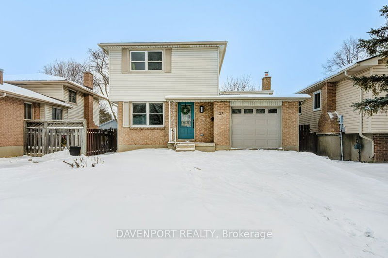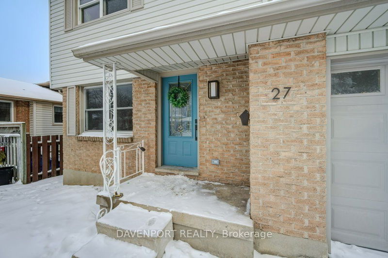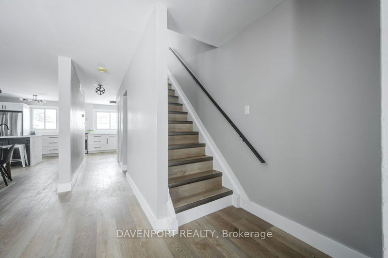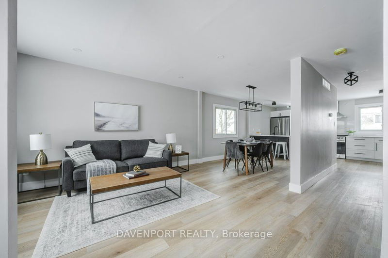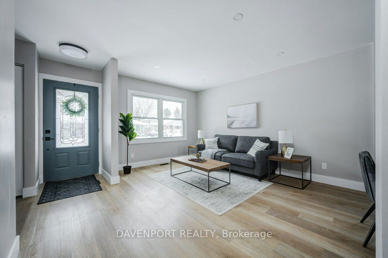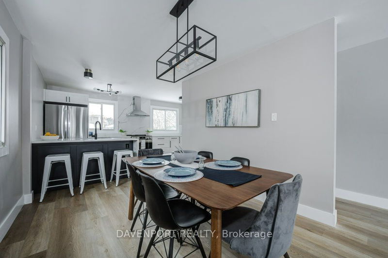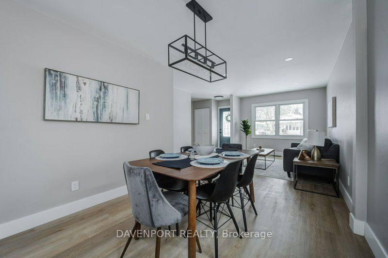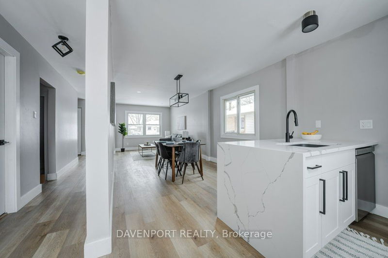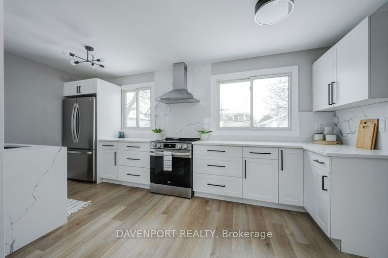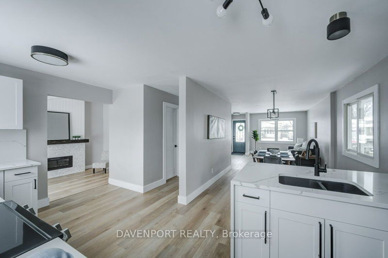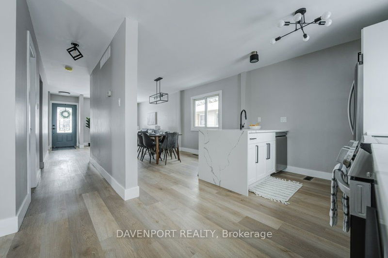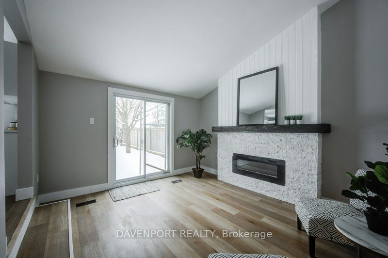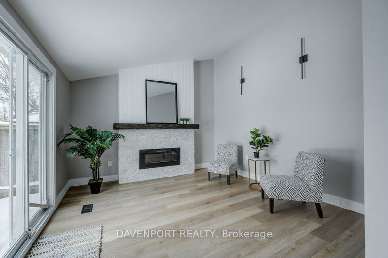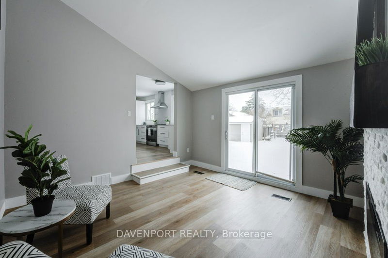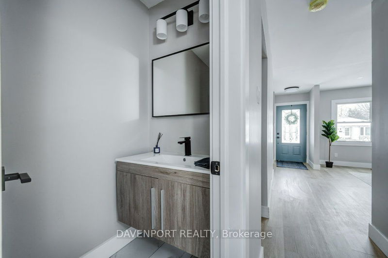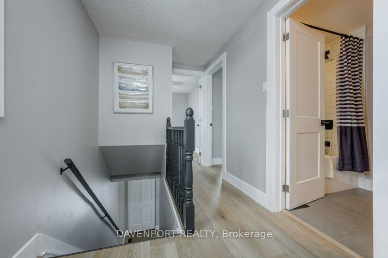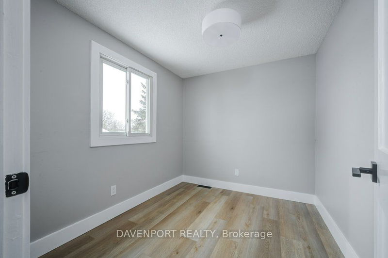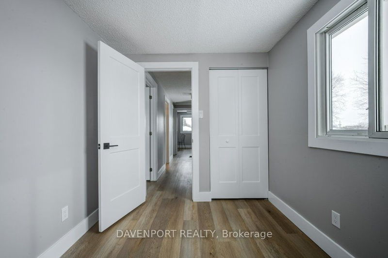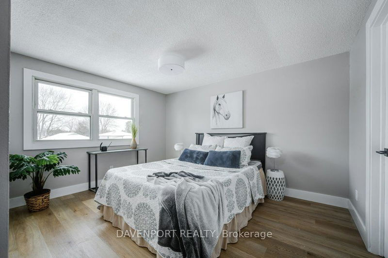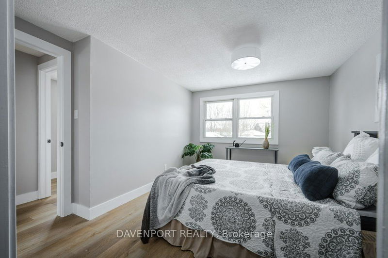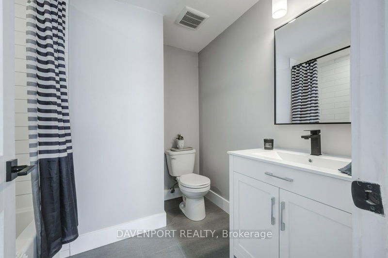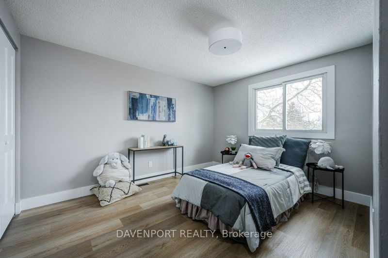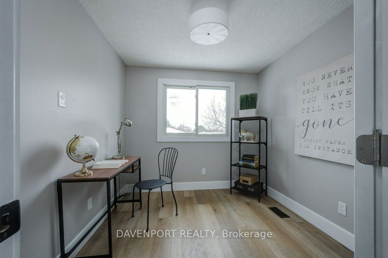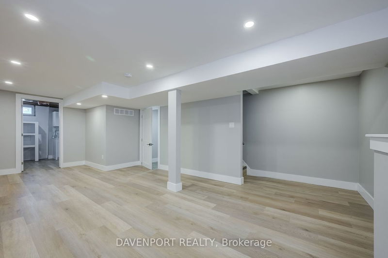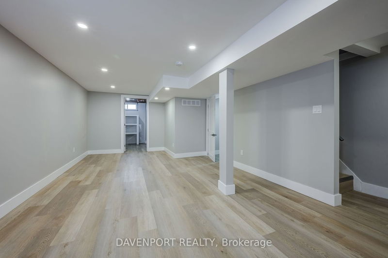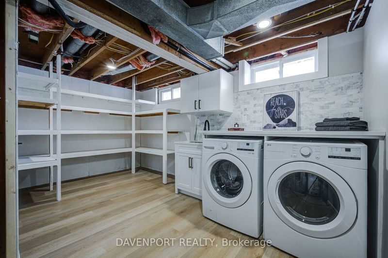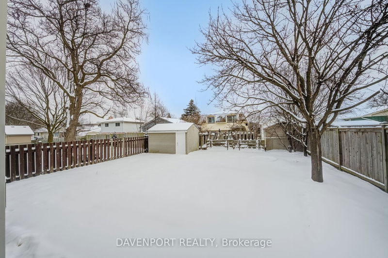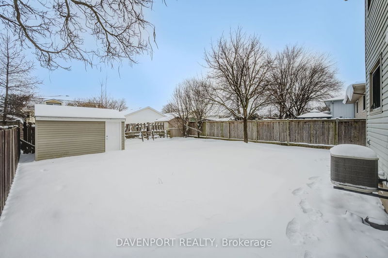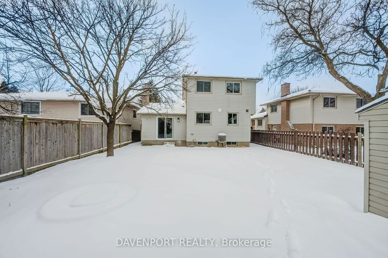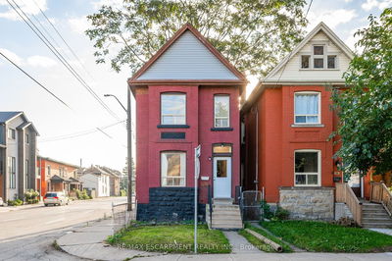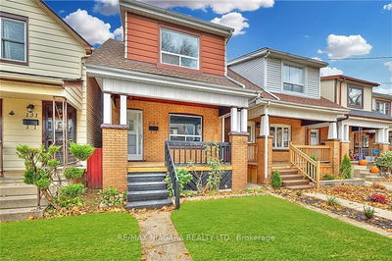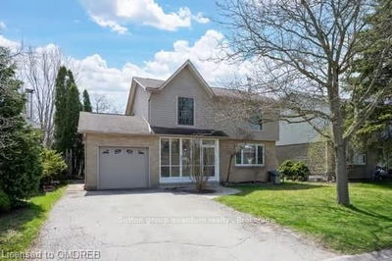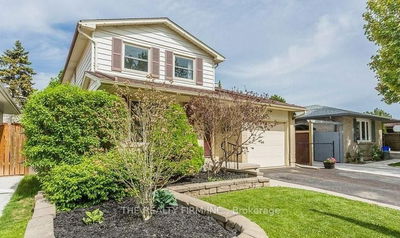Welcome to 27 Beechmount, a professionally renovated and designed home in London's desirable South end! Every detail has been carefully curated to create a modern, luxurious living experience at an affordable price point. This home features new flooring throughout (completely carpet-free), fresh paint, and all new appliances. The main floor is completely open concept and features an updated powder room, brand new kitchen complete with all new appliances, custom quartz countertops and quartz backsplash, and a large living area. You'll also love the second cozy living room with grand fireplace! Moving upstairs, you'll find a fully renovated bathroom with soaker tub, a stately primary bedroom with room for a king-sized bed, and 3more good-sized bedrooms. The basement has been fully finished and includes brand new washer and dryer with countertop and marble backsplash. Enjoy the generously sized fully fenced backyard that is perfect forkids or pets. This home also has a newly installed and upgraded breaker panel and brand new A/C unit. It truly doesn't get more turn-key than this. But enough bragging, check out the Iguide walk-through in the media section for a better look.
부동산 특징
- 등록 날짜: Thursday, April 11, 2024
- 가상 투어: View Virtual Tour for 27 Beechmount Crescent
- 도시: London
- 이웃/동네: South X
- 중요 교차로: Bradley Ave/Jalna Blvd
- 전체 주소: 27 Beechmount Crescent, London, N6E 2J1, Ontario, Canada
- 주방: Main
- 거실: Main
- 거실: Main
- 리스팅 중개사: Davenport Realty - Disclaimer: The information contained in this listing has not been verified by Davenport Realty and should be verified by the buyer.

