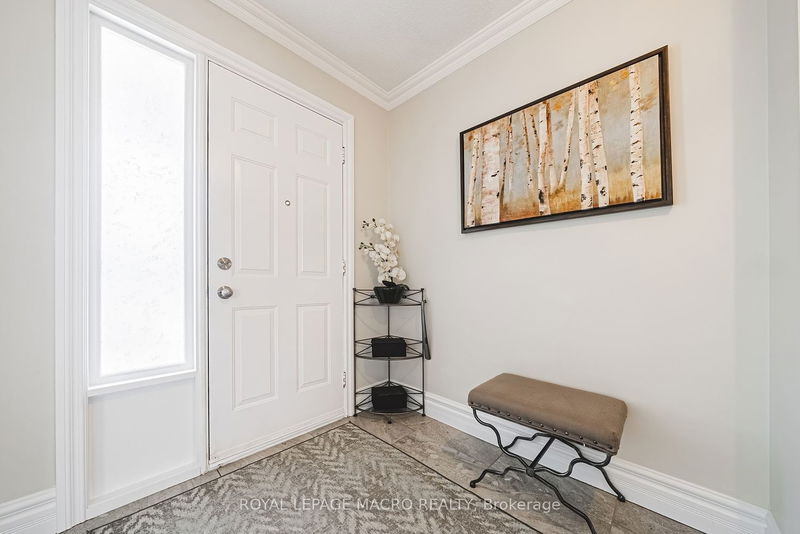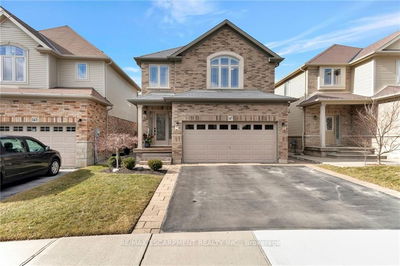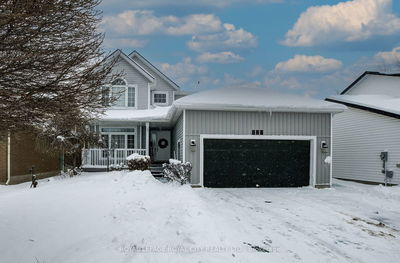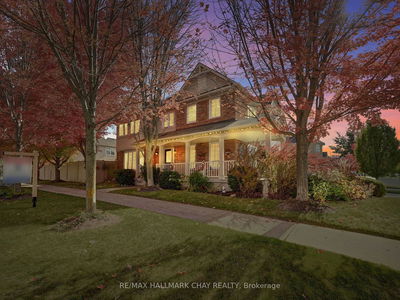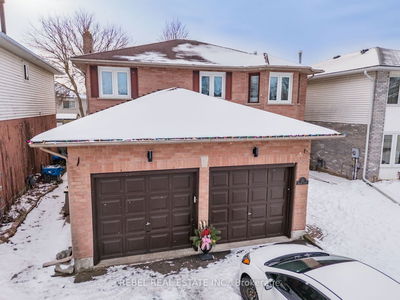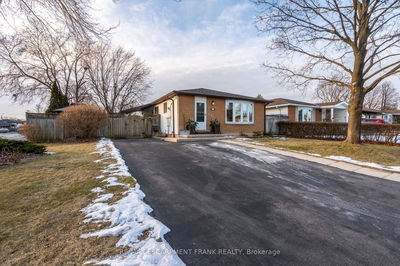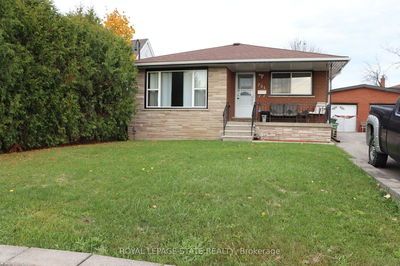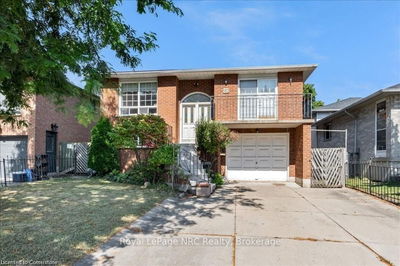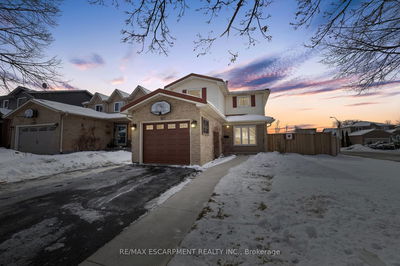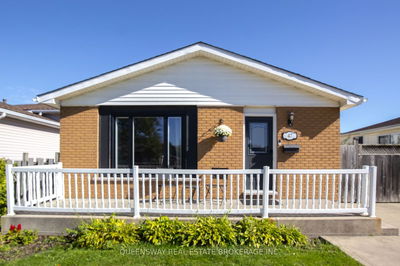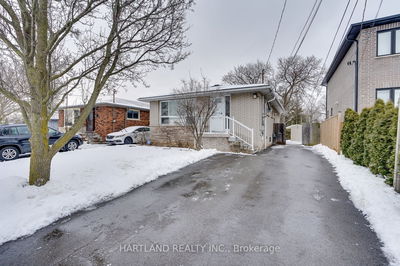Nestled in the charming Barnstown neighborhood of Hamilton, 78 Josephine Dr offers a warm and inviting family home. The eat-in kitchen is a highlight, featuring granite countertops, a new backsplash, & SS appliances, all complemented by tasteful porcelain flooring. The home is exquisitely decorated & boasts neutral colours throughout. Each element of the home enhances its sophistication, from the crown moulding and new baseboards to the practicality of the central vacuum system. The main floor is designed for comfort and style, with a formal living room accented by chic French doors and a dining room and 2 pc powder room elegantly enhanced with wainscoting. The family room features an electric fireplace, adding a cozy element to the space. The 2nd level offers 3 spacious bedrooms, including a primary suite with a walk-in closet & a recently updated 3 pc ensuite that offers a large shower & modern pot lights. Wainscoting enhances the charm of the two additional bedrooms. The luxurious 4 pc bath features a skylight & soaker tub. Additional living space is found in the spacious basement, which offers a separate entrance, bedroom, bathroom, kitchen, & den perfect for potential income opportunities. Outside, the property features a new concrete driveway (2022), & a one-car garage with convenient side access. The large backyard features lots of beautiful greenery & is equipped with a shed & deck under a pergola, ideal for outdoor relaxation. This home is situated on a quiet street, yet conveniently close to essential amenities like grocery stores, shopping, cafes, & a variety of restaurants. This is a beautifully updated & move-in-ready home, waiting for its new owners!
부동산 특징
- 등록 날짜: Thursday, April 11, 2024
- 가상 투어: View Virtual Tour for 78 Josephine Drive
- 도시: Hamilton
- 이웃/동네: Barnstown
- 중요 교차로: Delancey Blvd
- 전체 주소: 78 Josephine Drive, Hamilton, L9B 2B7, Ontario, Canada
- 거실: French Doors
- 주방: Breakfast Area
- 가족실: Electric Fireplace
- 주방: Combined W/Dining
- 거실: Lower
- 리스팅 중개사: Royal Lepage Macro Realty - Disclaimer: The information contained in this listing has not been verified by Royal Lepage Macro Realty and should be verified by the buyer.



