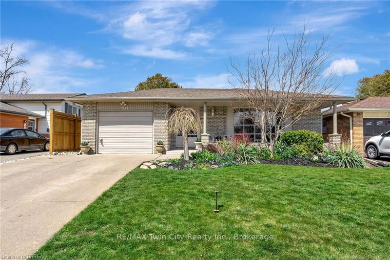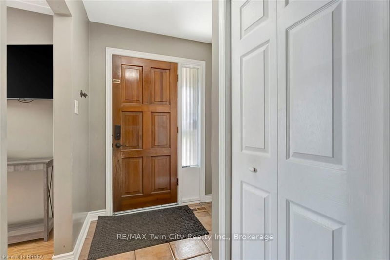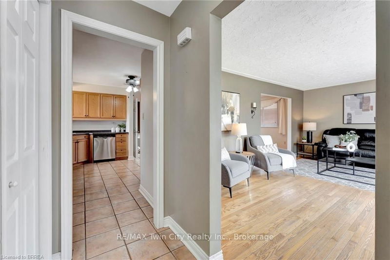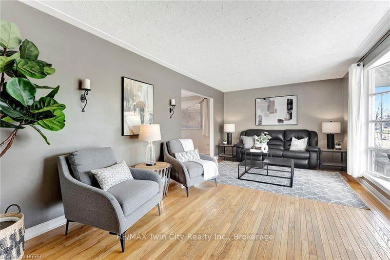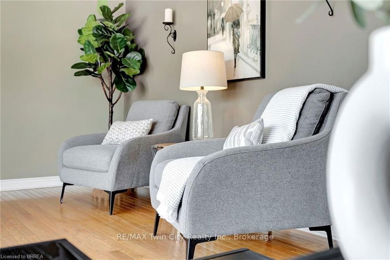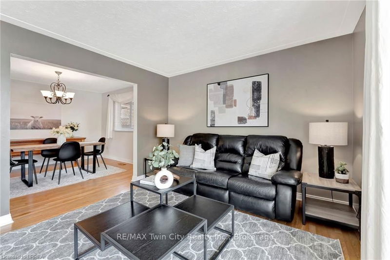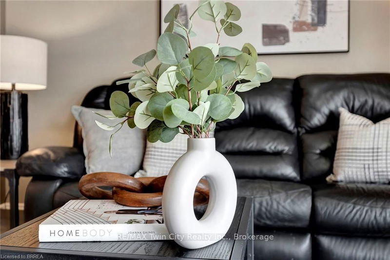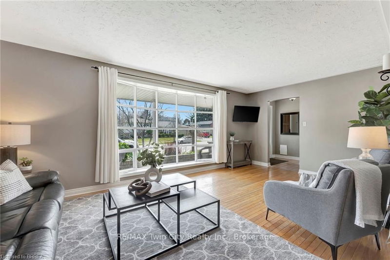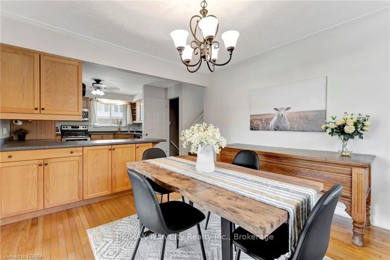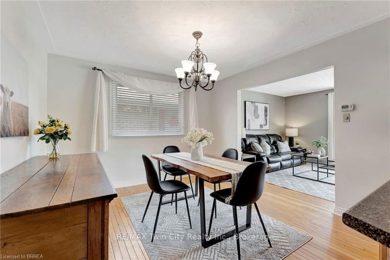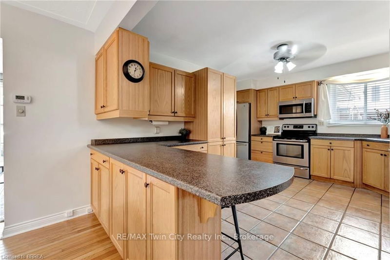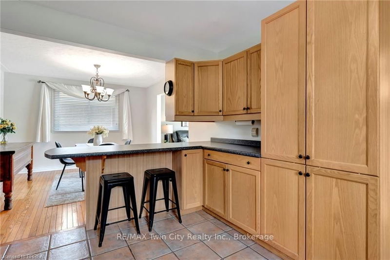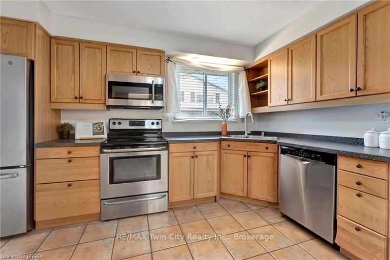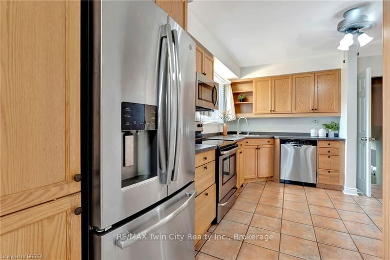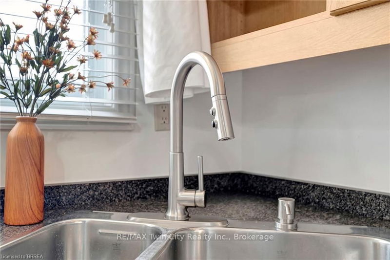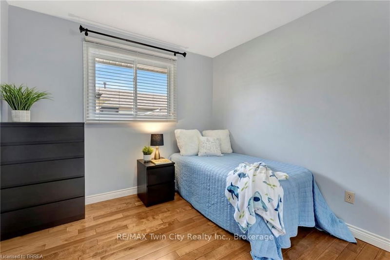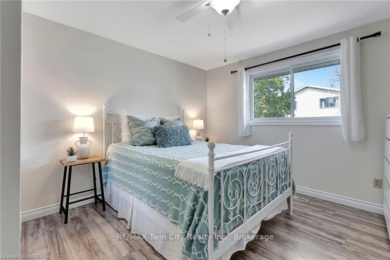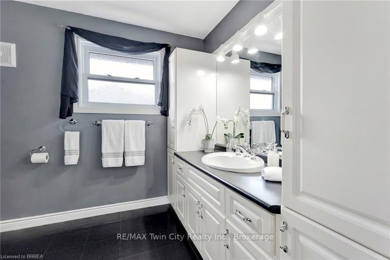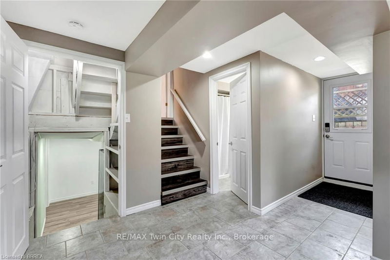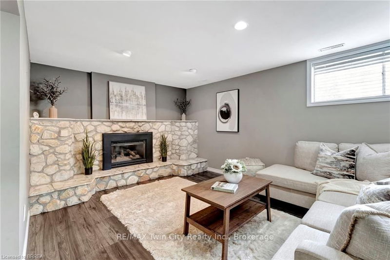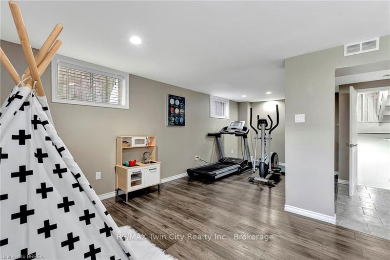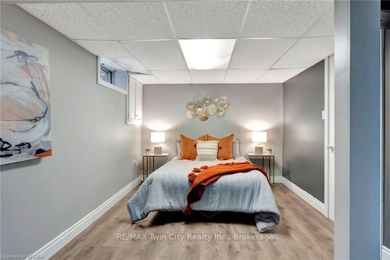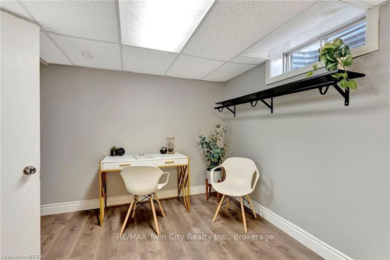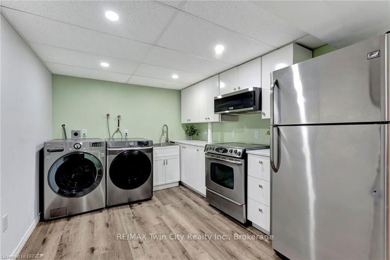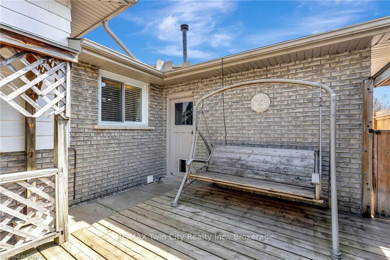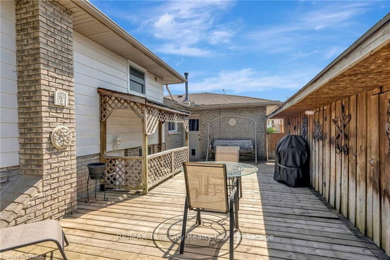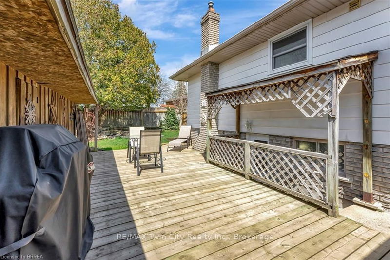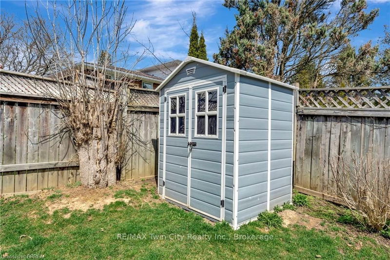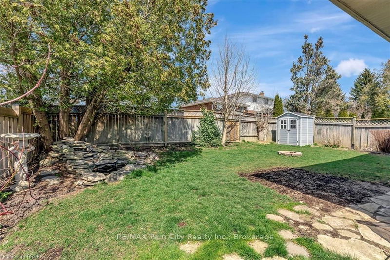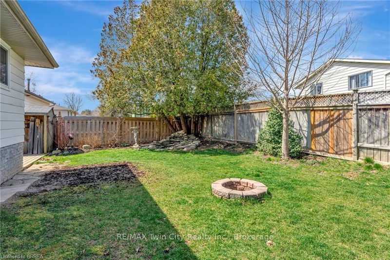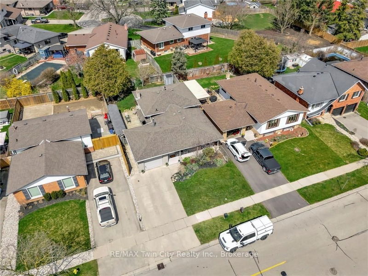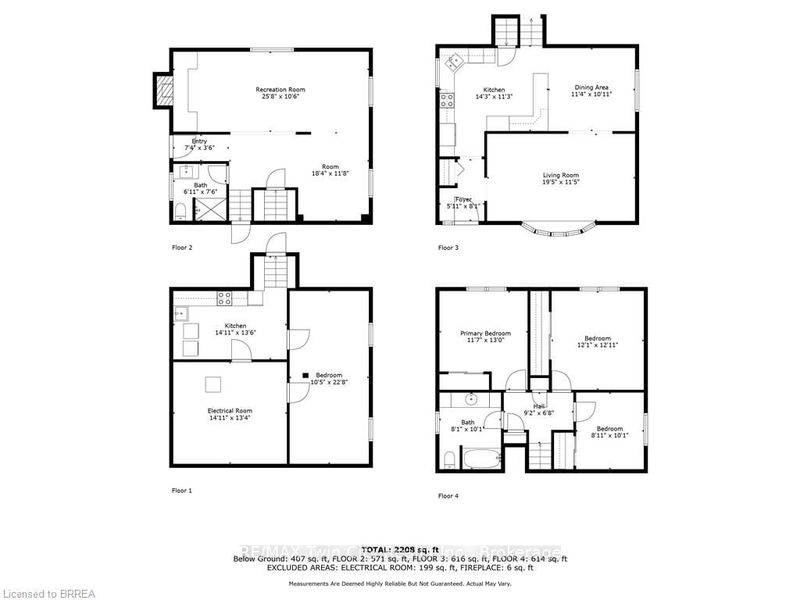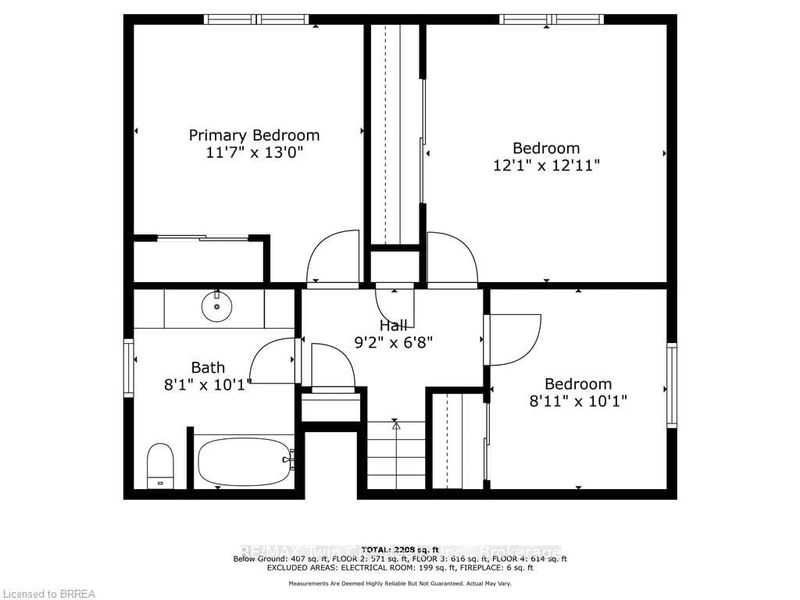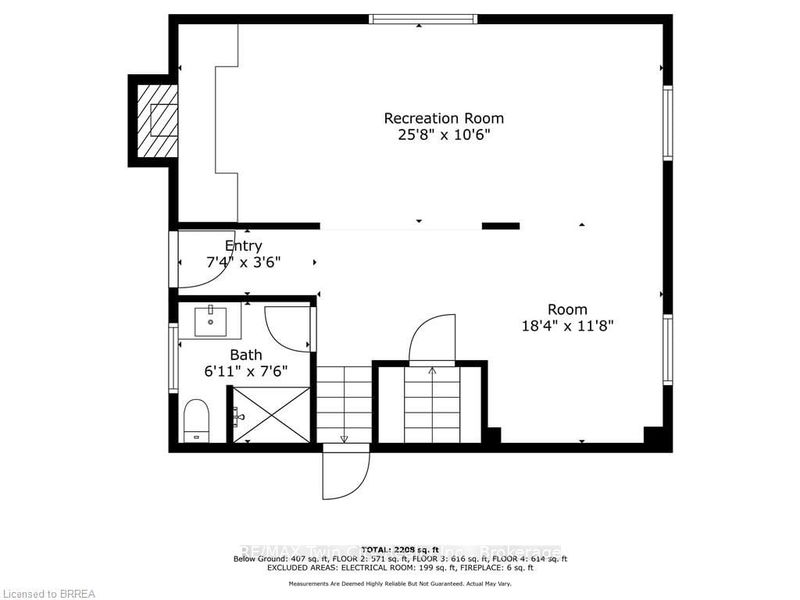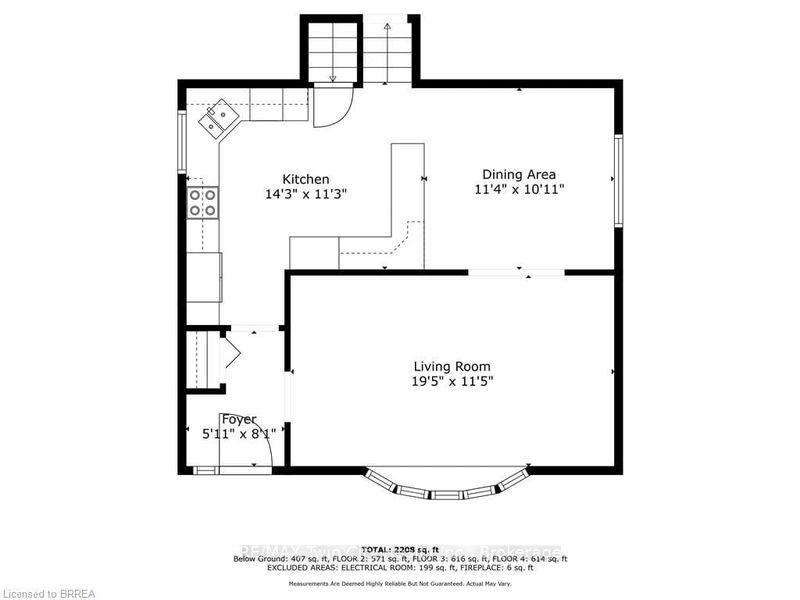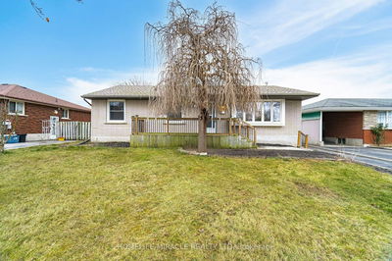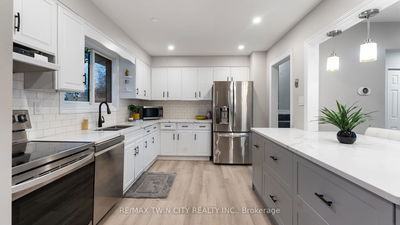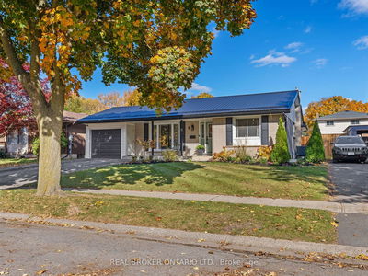This inviting home boasts 3 bedrooms and 2 full baths, offering ample accommodation for your family's needs. The added convenience of a second kitchen opens up possibilities for an in-law suite or income potential. Step outside into the fully fenced backyard, complete with a large storage shed and serene pond, creating a private oasis for relaxation and entertaining. Inside, the main floor welcomes you with abundant natural light streaming through the large bay window. The spacious dining area seamlessly flows into the kitchen, featuring ample cabinetry, stainless steel appliances, and an open-concept design ideal for family gatherings. Upstairs, retreat to the three bedrooms and a full 4-piece bath, providing comfort and privacy for all. The lower level boasts a generous L-shaped recreational room with a cozy gas fireplace, a convenient 3-piece bath, and walk-up access to the backyard. The basement level offers even more versatility with a second kitchen, laundry facilities, a large flex space with the potential to be a 4th bedroom, and additional storage. Conveniently located in the desirable north end of Brantford, this home is surrounded by schools, parks, shopping, and more
부동산 특징
- 등록 날짜: Thursday, April 11, 2024
- 도시: Brantford
- 중요 교차로: Ivanhoe Rd to Ashgrove Ave
- 전체 주소: 51 Ashgrove Avenue, Brantford, N3R 6E3, Ontario, Canada
- 거실: Bay Window
- 주방: Main
- 주방: Bsmt
- 리스팅 중개사: Re/Max Twin City Realty Inc. - Disclaimer: The information contained in this listing has not been verified by Re/Max Twin City Realty Inc. and should be verified by the buyer.

