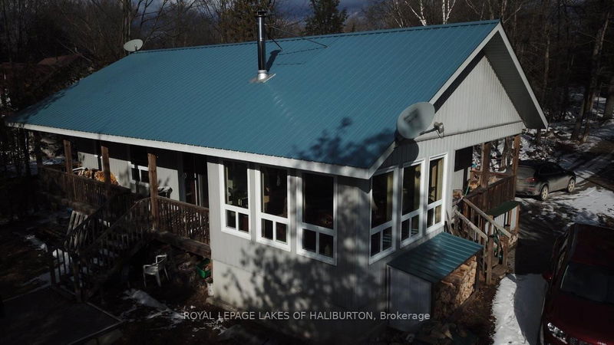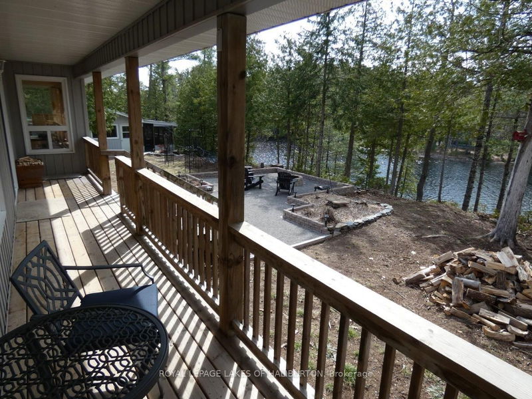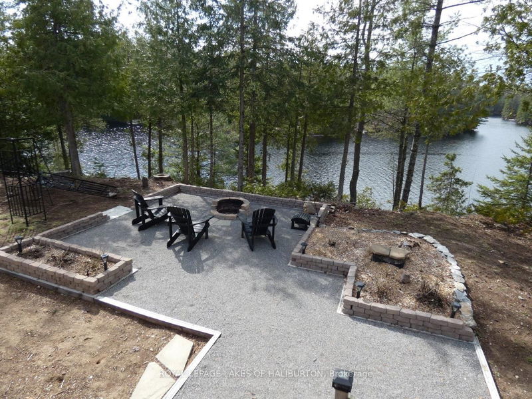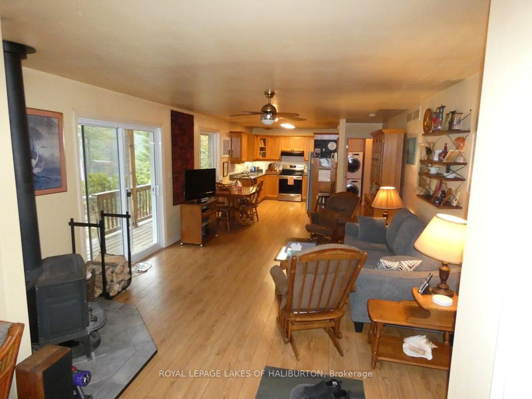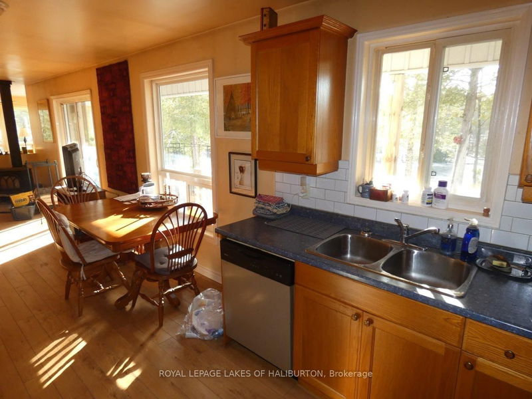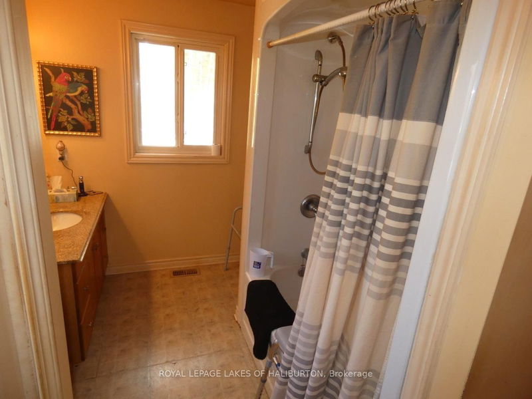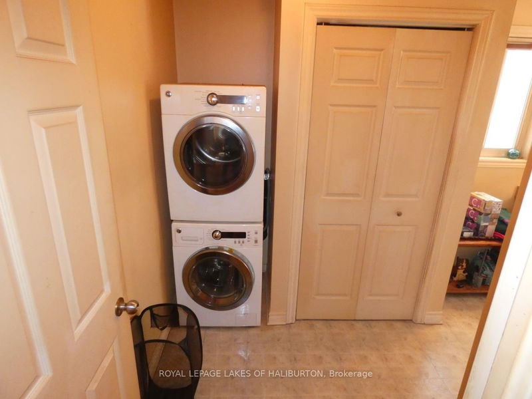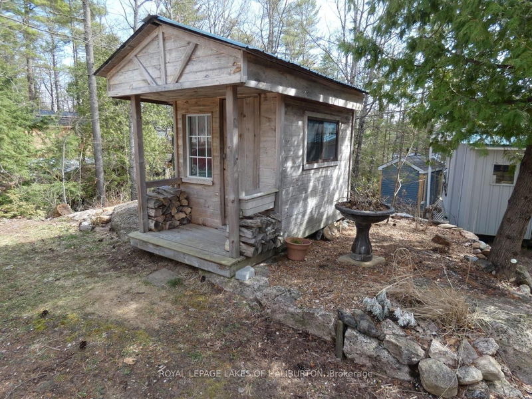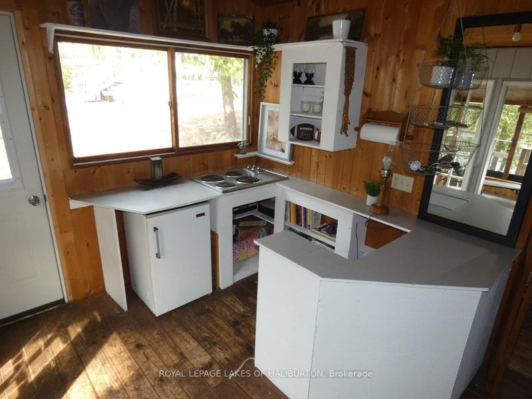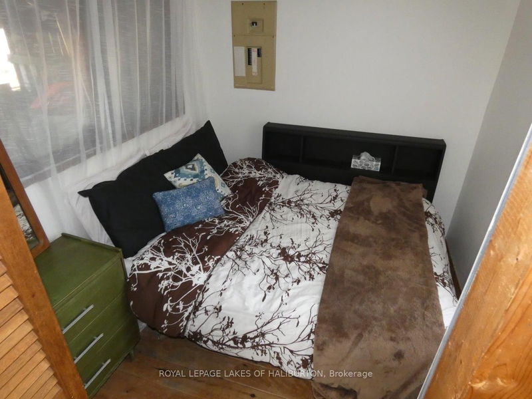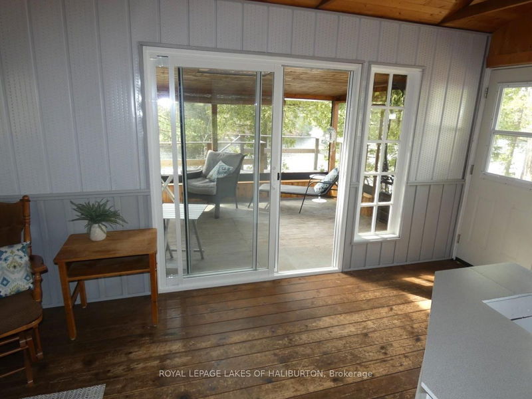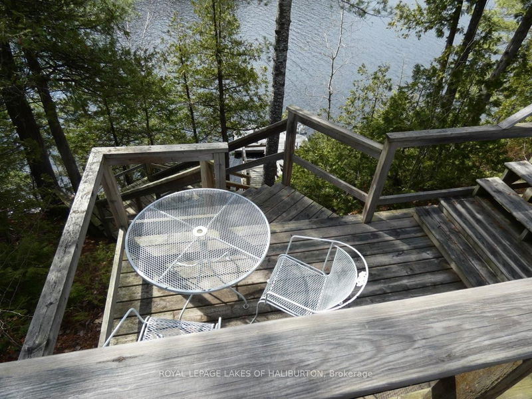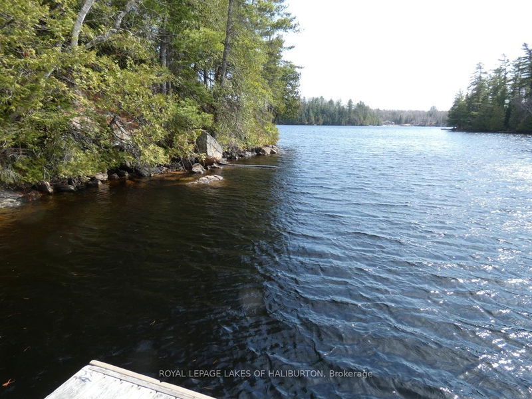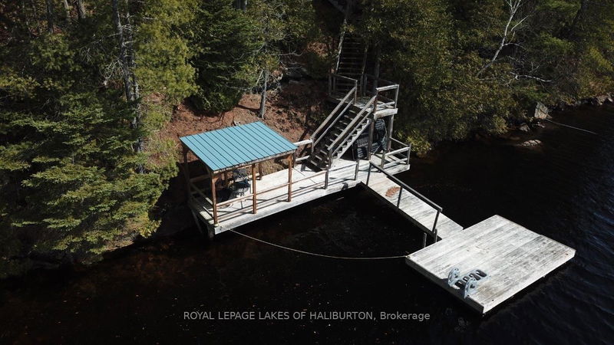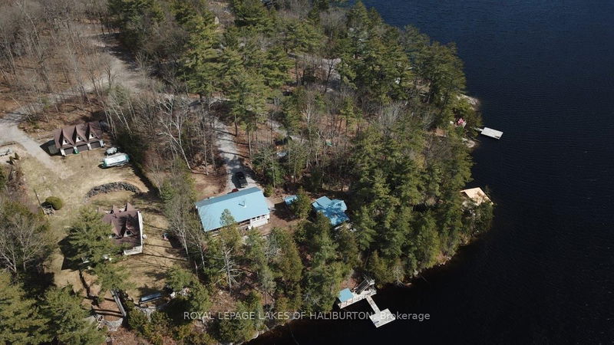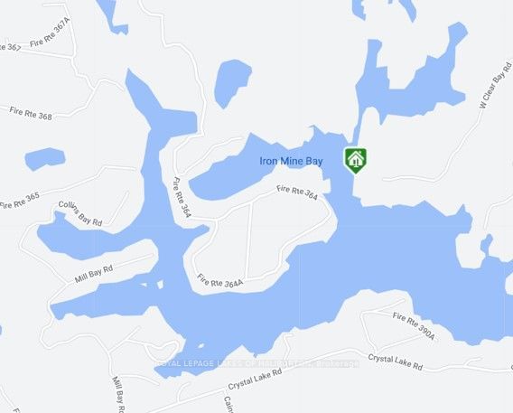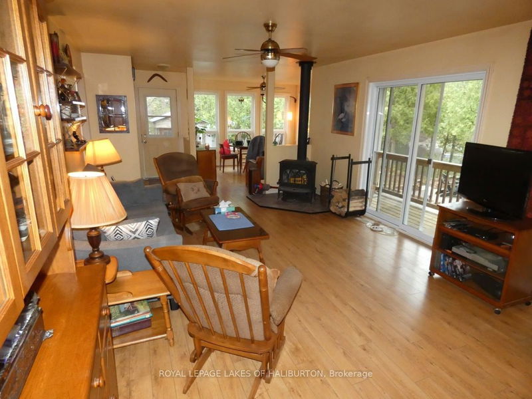A Crystal Lake Beauty! 132 feet of shoreline and 0.89 acres. This cozy 2 bedroom waterfront home was completed in 2011 and offers 1105 sq ft of living space. This well-built year-round home is situated on a lovely quiet bay with easy access to the big lake. Western exposure. A spectacular sunroom and open concept floorplan. 4-piece bathroom with washer and dryer. Fully insulated crawl space with external access. Propane furnace 2023. WETT certified wood stove. An elevated waterfront setting with fabulous views out over Iron Mine Bay. 47 easy steps to lake. 10+ off the dock. Great swimming. A very sunny spot. A very nice 1 bedroom bunky is steps away from the water. Room for additions, such as a garage or 3rd bedroom. Septic system has additional capacity. Lovely patio and firepit overlooking the lake. Crystal is a low cottage density lake with over 30 kms of rugged rock and pine shoreline to explore and has a full-service marina. Great lake trout fishing. Easy access to the 5-Points Crown Land multi-use trail system including snowmobiles, ATVs and dirt bikes. Just over 2 hours from the GTA. 15 minutes from the quaint village of Kinmount and all of its amenities including the famous Kinmount Fairgrounds and the Highlands Cinema. Around 30 minutes to Bobcaygeon/Fenelon Falls/Minden. 1 hour to Sir Sam's Ski Hill. Good cell service and several internet options. Full pre-list inspection of the home and septic available for viewing. Year round municipally maintained road Offers welcome with a 48 hour irrevocable. Showings welcome between 10AM and 5PM.
부동산 특징
- 등록 날짜: Friday, April 12, 2024
- 도시: Galway-Cavendish and Harvey
- 이웃/동네: Rural Galway-Cavendish and Harvey
- 중요 교차로: West Clear Bay Road
- 전체 주소: 85 Crystal Heights Crescent, Galway-Cavendish and Harvey, K0M 2A0, Ontario, Canada
- 주방: Main
- 거실: Combined W/Dining
- 리스팅 중개사: Royal Lepage Lakes Of Haliburton - Disclaimer: The information contained in this listing has not been verified by Royal Lepage Lakes Of Haliburton and should be verified by the buyer.



