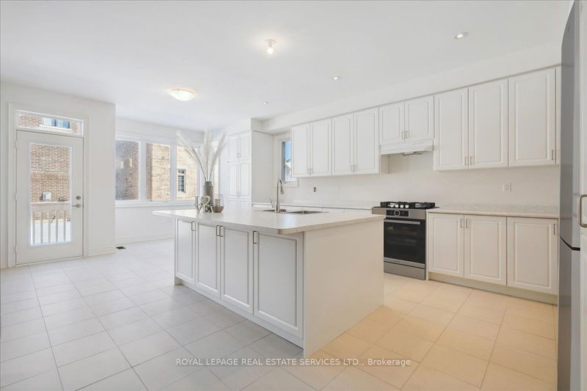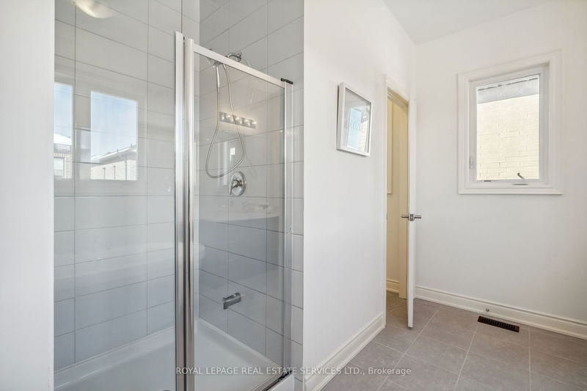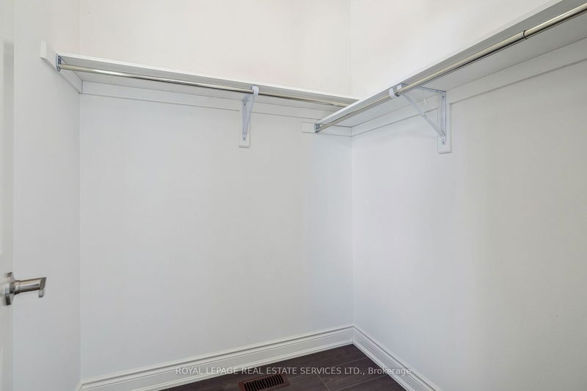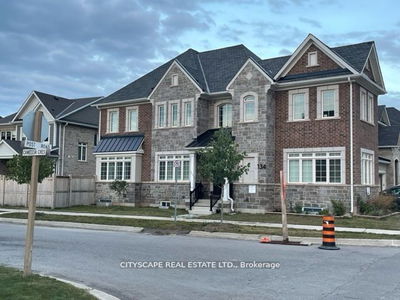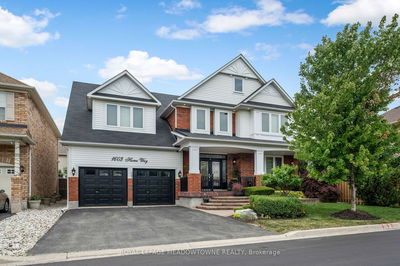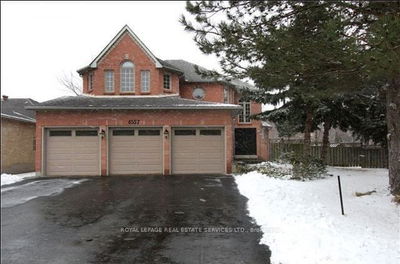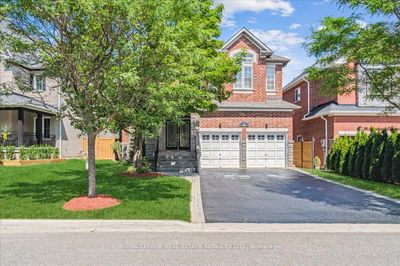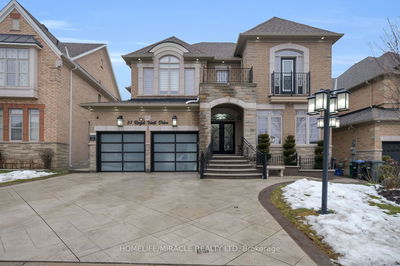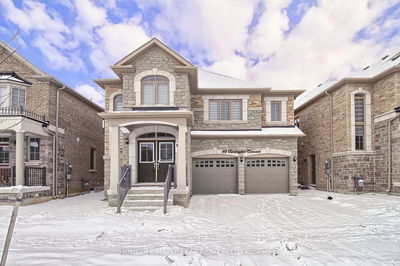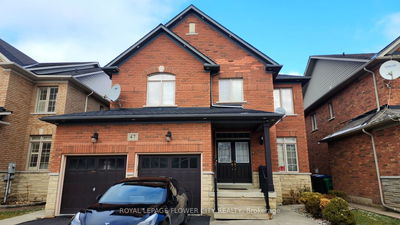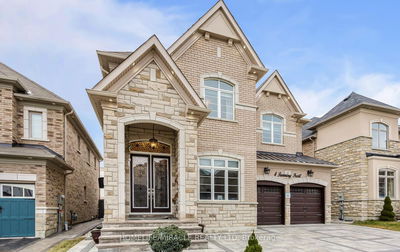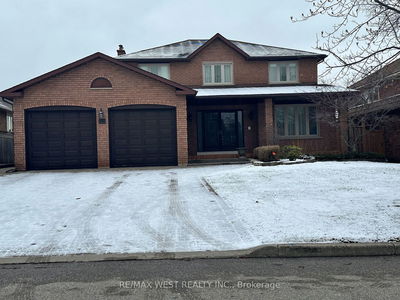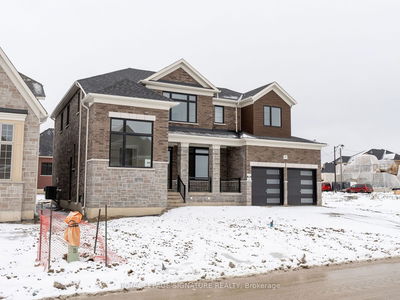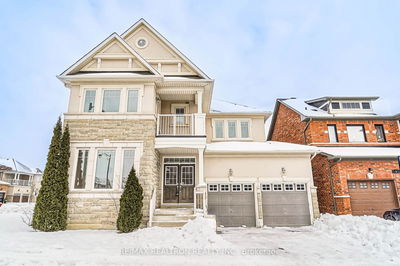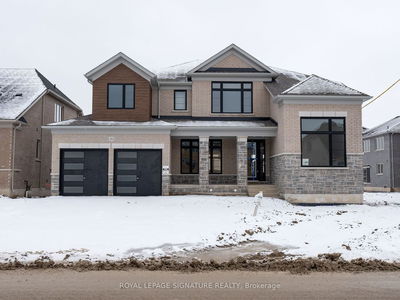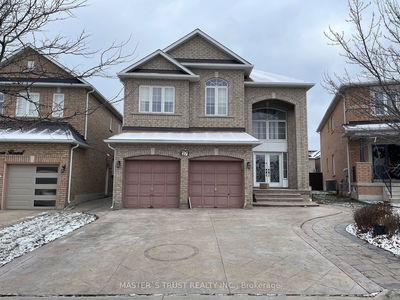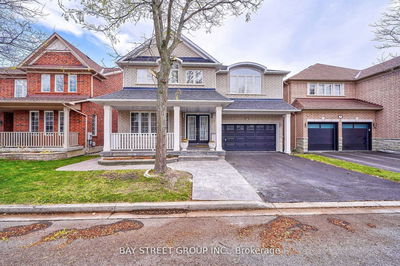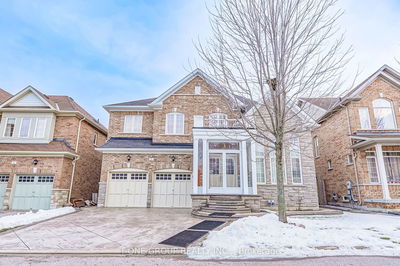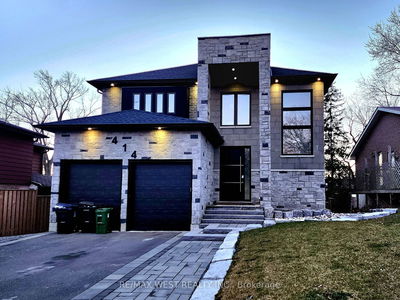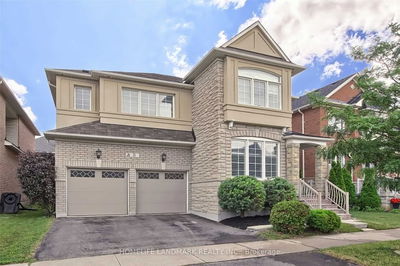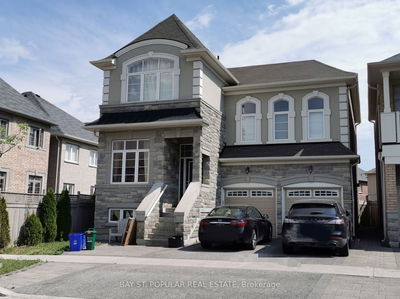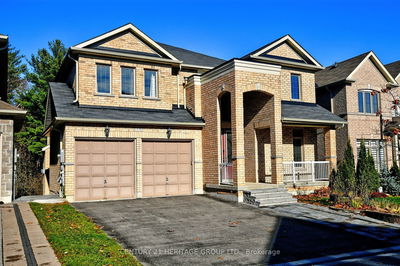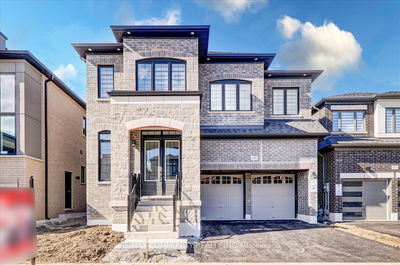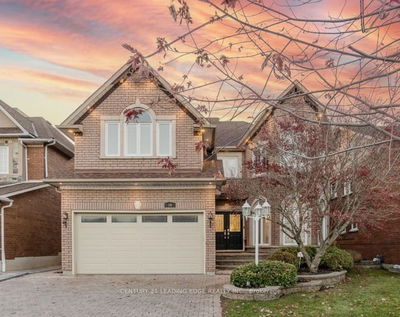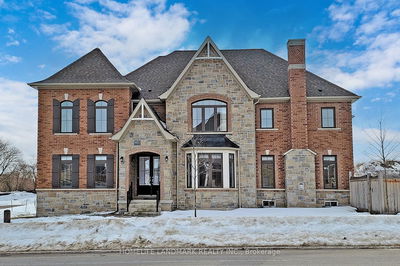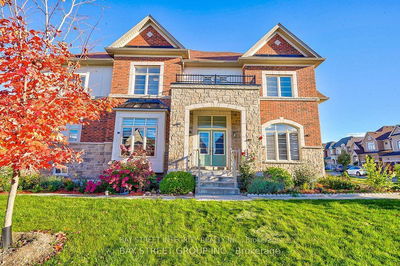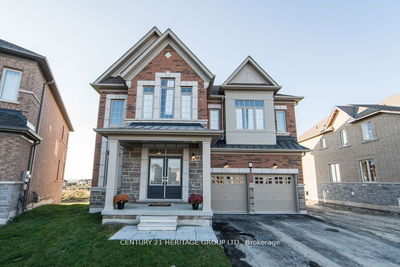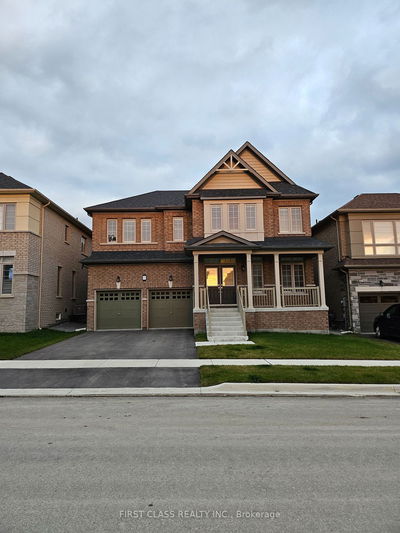Spectacular ONE YEAR NEW home! Enjoy over 3400 square-foot of executive home with superb layout featuring 4 bedrooms & 4 bathrooms plus 2 in-home offices on separate levels! Fabulous finishes include extensive use of dark hardwoods on both levels, iron pickets, solid oak staircase, 9 foot ceilings on two levels. 6 car parking! Open concept! Inviting double door entry with covered porch welcomes you home. Spacious foyer with walk-in closet. Superb layout with spacious separate living room & dining room boasts hardwood flooring. Impressive dream kitchen with white extended cabinetry, Centre island and breakfast bar, double pantry & servery, new stainless steel appliances, all open to Family room with coffered ceilings and cozy gas fireplace. Private Main floor office with glass door! Impressive wood staircase leads you to second level. Spacious open second office or upstairs family room. Enjoy a grand primary bedroom with double door entry, massive walkin closet, fit for a princess. 5pc spa ensuite with double sinks, Freestanding soaker tub, Glass shower with built-in seat, private washroom facility. This is a true retreat! Second bedroom with walk in closet and 3 pc ensuite. Third and fourth bedroom share 4 pc Jack and Jill bathroom. Walk-in linen closet. Upstairs laundry with new washer dryer & wash tub, make this chore a breeze! Plenty of storage space in unspoiled basement including cold cellar. Join this newly built Waterdown community, MOUNTAINVIEW HEIGHTS!. Close to parks, schools, highways, downtown Waterdown village, shops and restaurants. Not to be missed! Minimum one year lease. Triple A tenants. Submit Full credit report, employment letter and income verification including T4 or NOA. Rental application, Photo ID.
부동산 특징
- 등록 날짜: Monday, April 15, 2024
- 도시: Hamilton
- 이웃/동네: Waterdown
- 중요 교차로: Burkey & Great Falls Blvd.
- 거실: Hardwood Floor, Window, Open Concept
- 주방: Breakfast Bar, Open Concept, Tile Floor
- 가족실: Coffered Ceiling, Gas Fireplace, Hardwood Floor
- 리스팅 중개사: Royal Lepage Real Estate Services Ltd. - Disclaimer: The information contained in this listing has not been verified by Royal Lepage Real Estate Services Ltd. and should be verified by the buyer.









