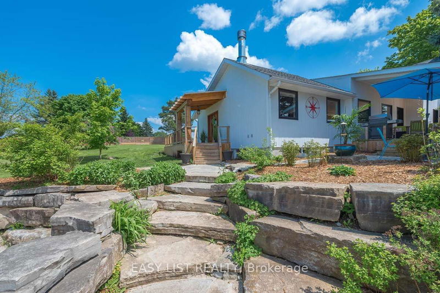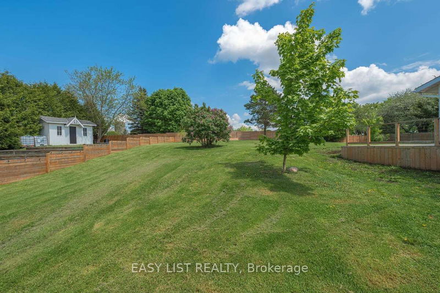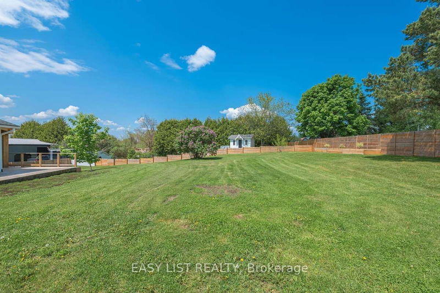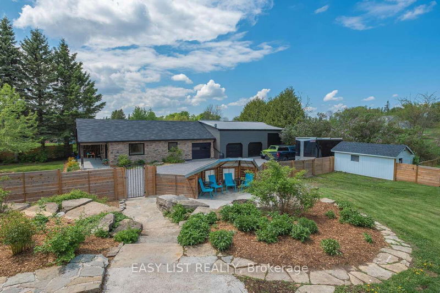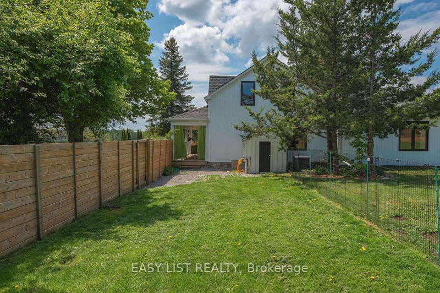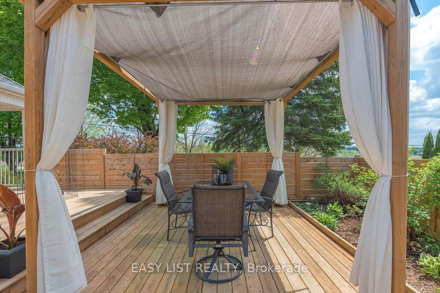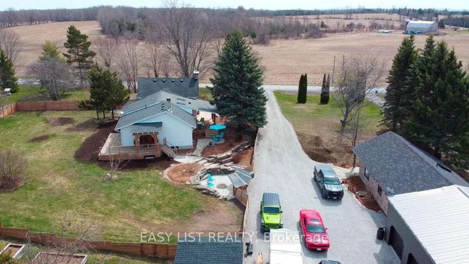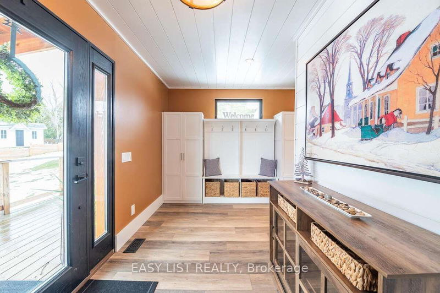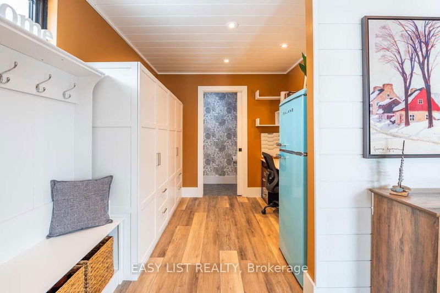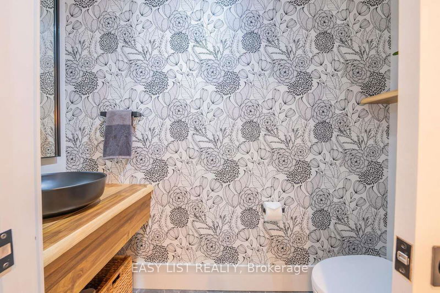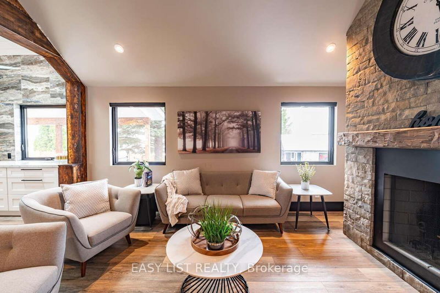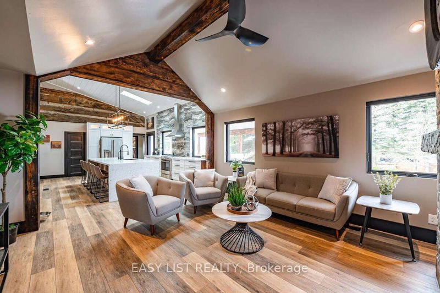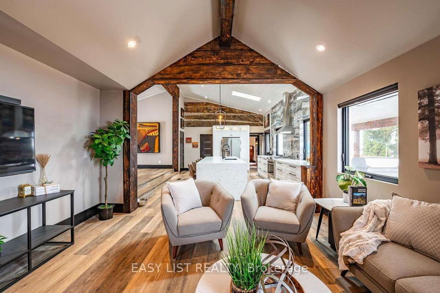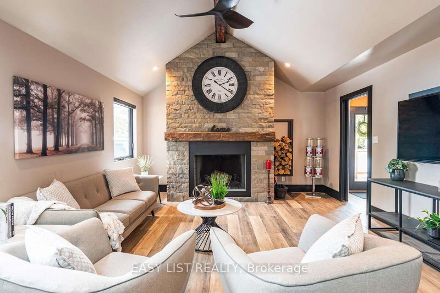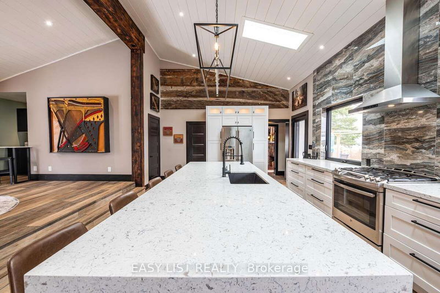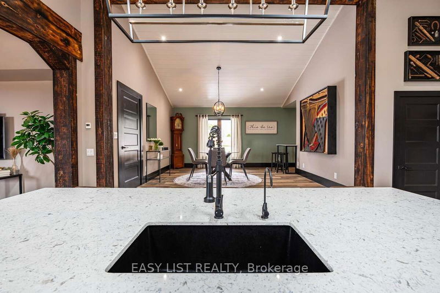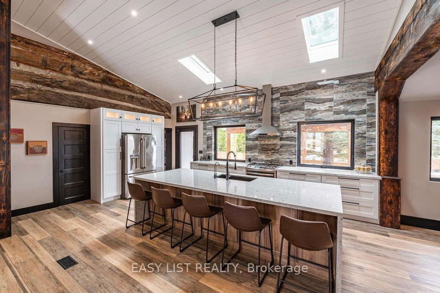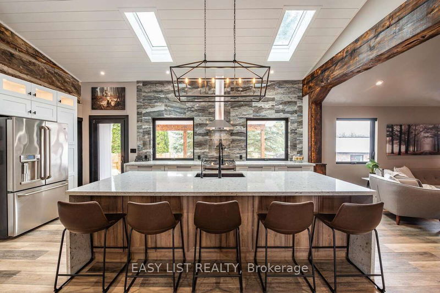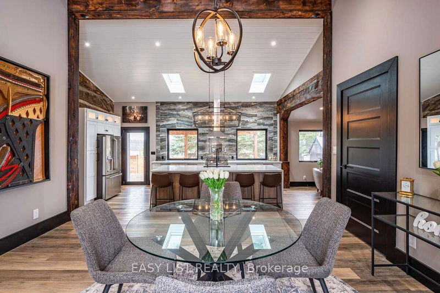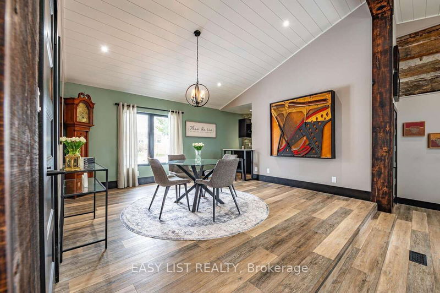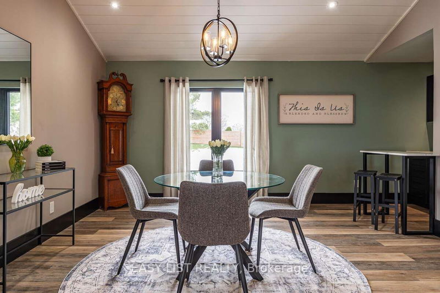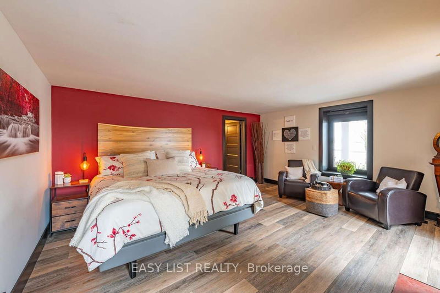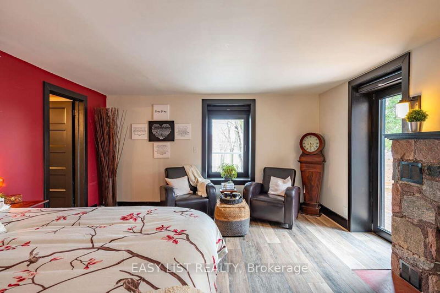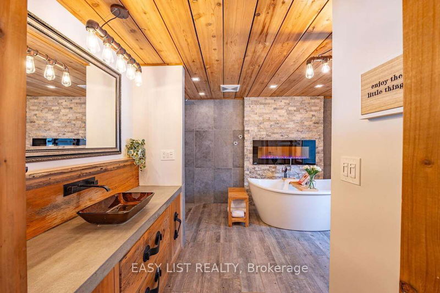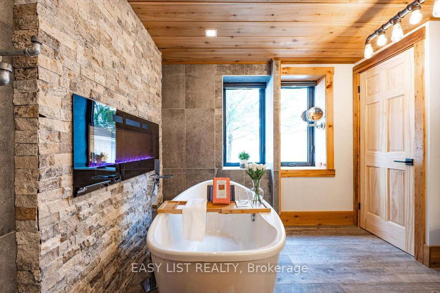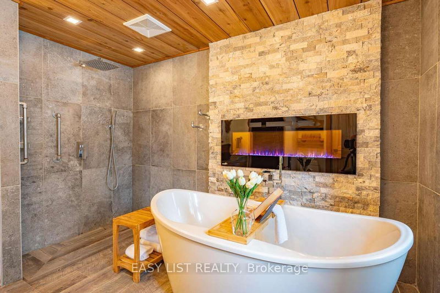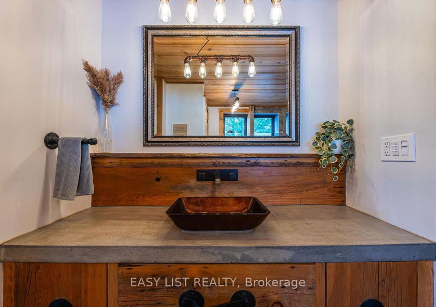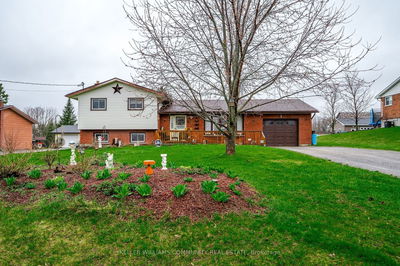For more information, please click on Brochure button below. 206 Kerry Line is a one-of-a-kind, 2,100 sq ft, fully renovated, 1.5-story home on 1.252 acres. It has a detached 800 sq ft legal in-law suite with an attached garage and a detached insulated 1,300 sq ft 3-bay garage/workshop with a 536 sq ft storage loft; the property also has a wood shed and a garden shed. There are many mature trees with extensive outdoor living space with many covered decks. Extensive renovations were done in 2023/2024 including replacing the windows & doors, new siding, flooring with in-floor heating in the kitchen & living room; a large kitchen with quartz countertops, a large sink, cabinets along the back of the 10 ft island for extra storage, on-demand hot water, RO system, pantry, dining room with a wet bar. The living room has a brand-new custom wood fireplace. The main entrance has wall-to-wall cabinetry & bench seating, a 2-piece washroom & office.
부동산 특징
- 등록 날짜: Monday, April 15, 2024
- 가상 투어: View Virtual Tour for 206 Kerry Line
- 도시: Smith-Ennismore-Lakefield
- 이웃/동네: Rural Smith-Ennismore-Lakefield
- 전체 주소: 206 Kerry Line, Smith-Ennismore-Lakefield, K0L 1T0, Ontario, Canada
- 거실: Main
- 주방: Main
- 리스팅 중개사: Easy List Realty - Disclaimer: The information contained in this listing has not been verified by Easy List Realty and should be verified by the buyer.


