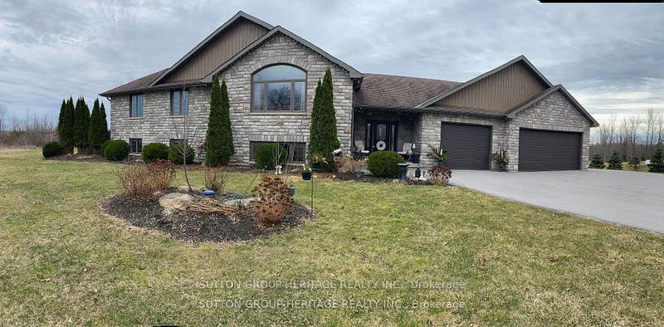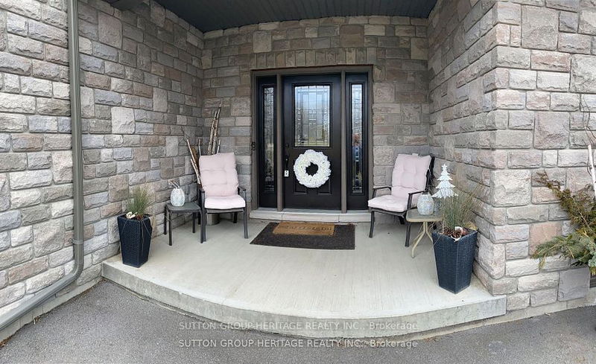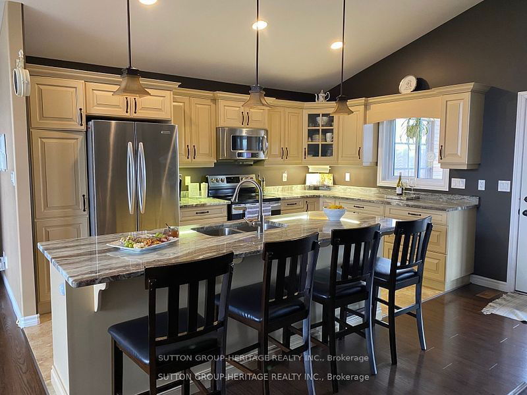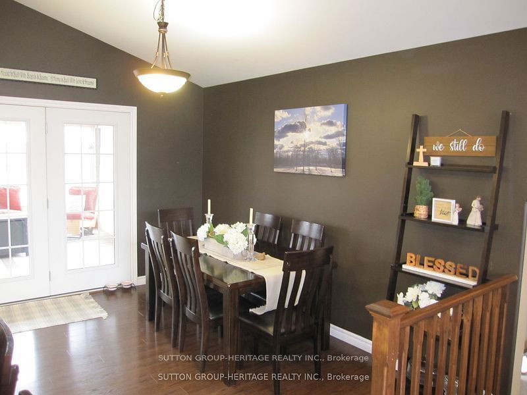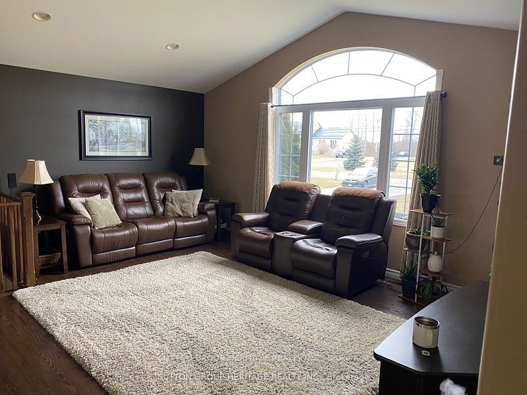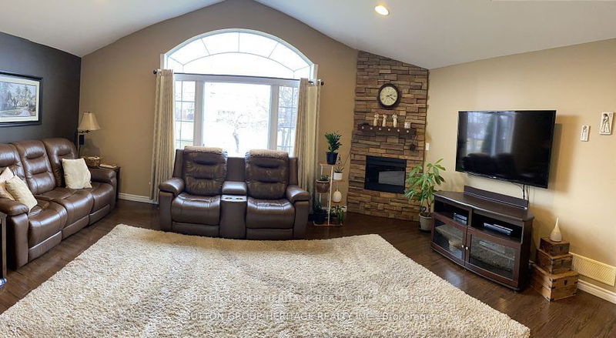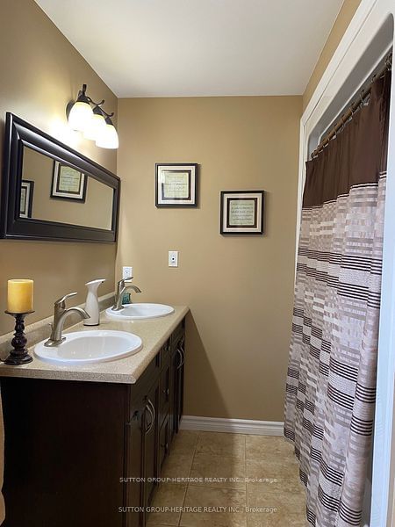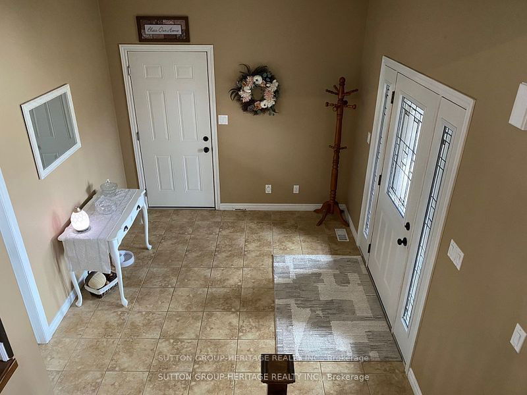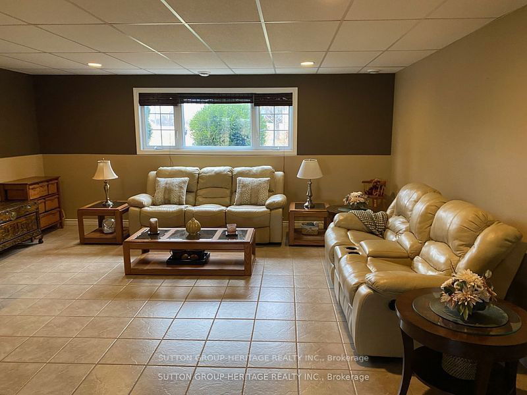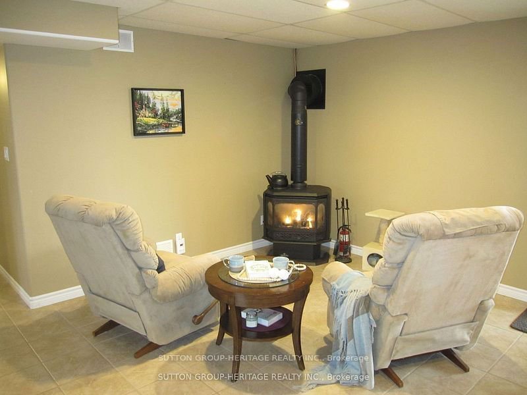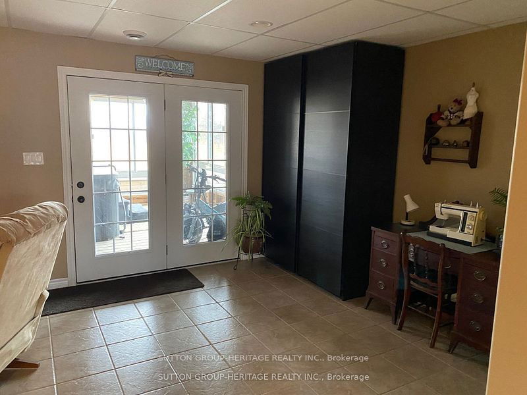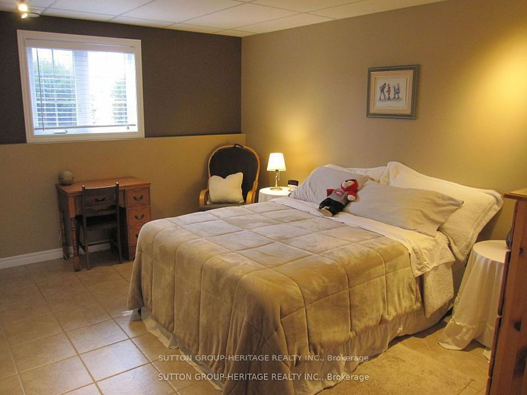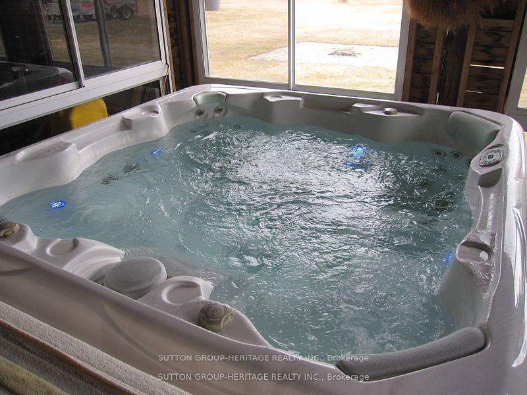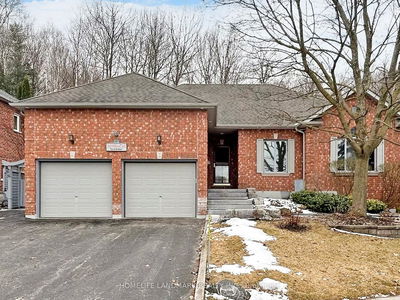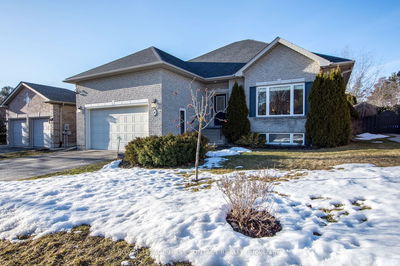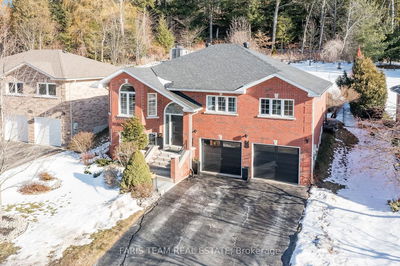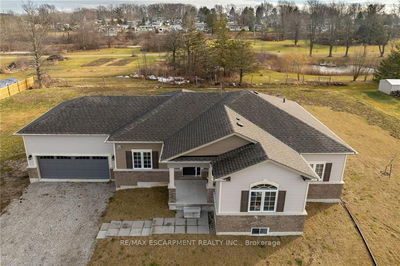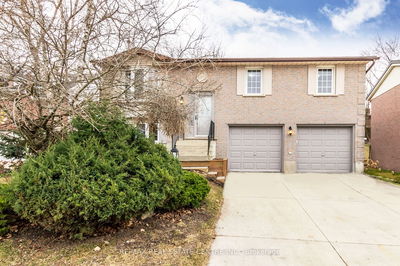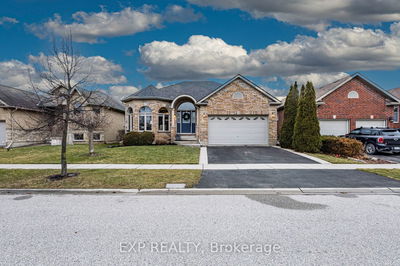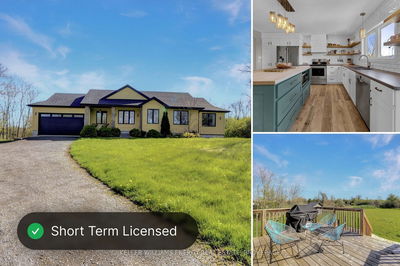Country Living At It's Best! Welcome To 103 Smokes Point Rd., Ameliasburgh In Scenic Prince Edward County. Spacious & Bright 3 + 2 Bedroom Raised Bungalow With Attached 3 Car Garage On 2.07 Acres With Custom Finishes Throughout. This Executive Style Bungalow Features A Large Foyer With Hardwood Stairs Leading Up To Main Level With Open Concept Design & Vaulted Ceilings. Family Sized Living Room With Cozy Fireplace, Beautiful Custom Kitchen With Large Island, Granite Countertops & Pantry Cabinet, Open To Dining Room For Your Family Dinners. Patio Door To A Large Sunroom Complete With "Sunspace" Windows & Walk Out To Extensive Yard With Plenty Of Room For The Kids To Run & Play. Primary Bedroom Features A Large Closet & Private Ensuite Bath With Jetted Tub & Double Sinks. 2 Additional Bedrooms & 4 Pc. Bath Complete The Main Level. The Lower Level Boasts A Large Rec Room With Fireplace & Walk Out To Hot Tub, 2 Bedrooms, 3Pc. Bath & Laundry Room.
부동산 특징
- 등록 날짜: Tuesday, April 16, 2024
- 도시: Prince Edward County
- 이웃/동네: Ameliasburgh
- 중요 교차로: Loyalist Pky & Smokes Point Rd
- 전체 주소: 103 Smokes Point Road, Prince Edward County, K0K 1L0, Ontario, Canada
- 거실: Open Concept, Vaulted Ceiling, Fireplace
- 주방: Open Concept, Granite Counter, Vaulted Ceiling
- 리스팅 중개사: Sutton Group-Heritage Realty Inc. - Disclaimer: The information contained in this listing has not been verified by Sutton Group-Heritage Realty Inc. and should be verified by the buyer.


