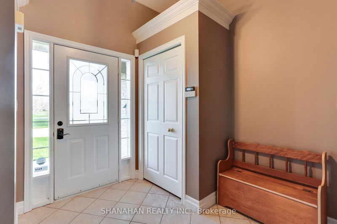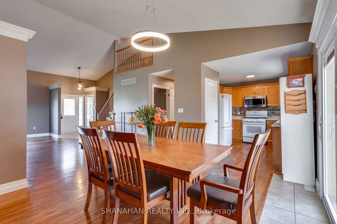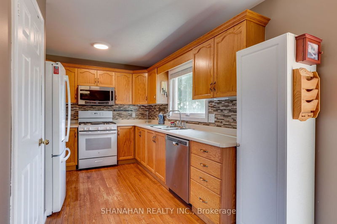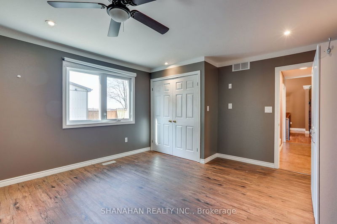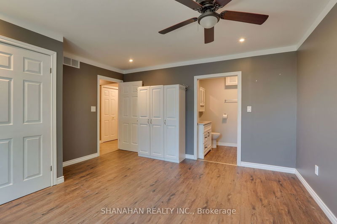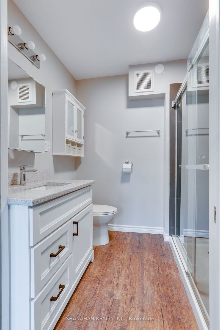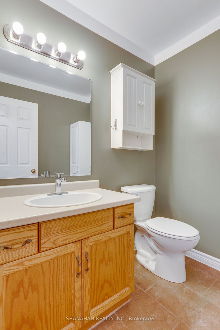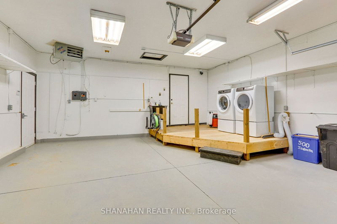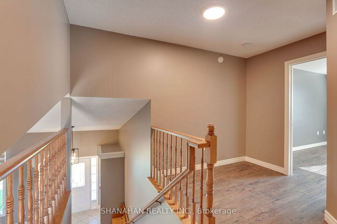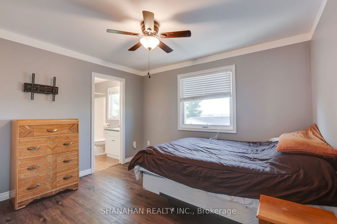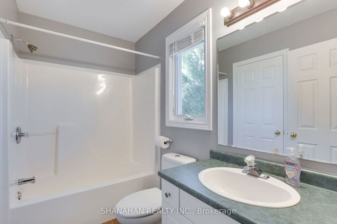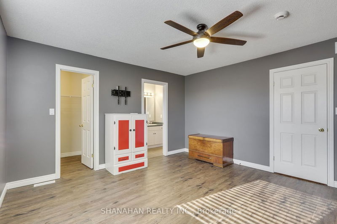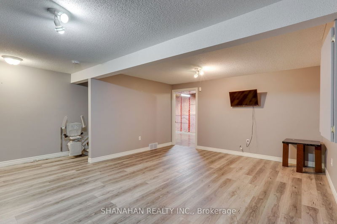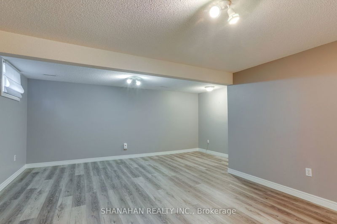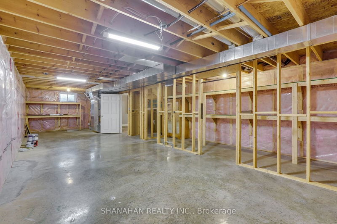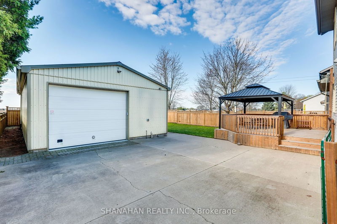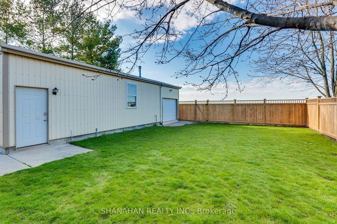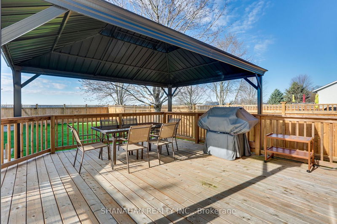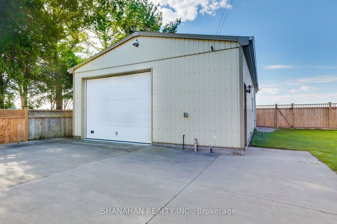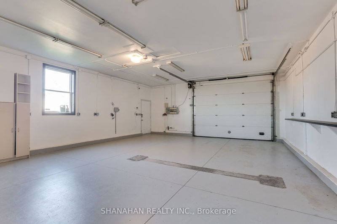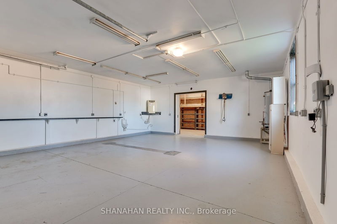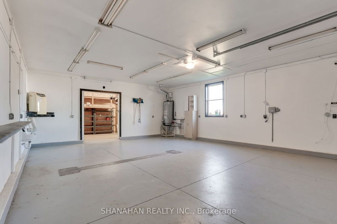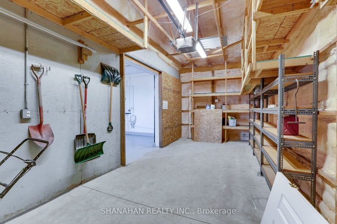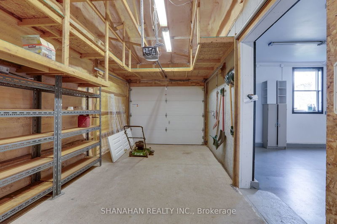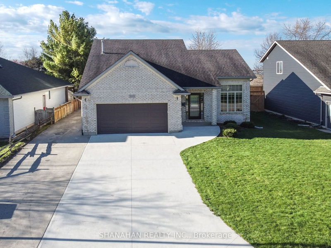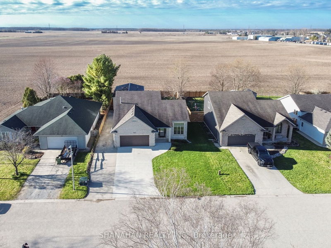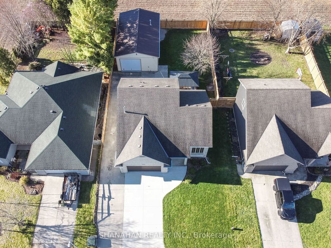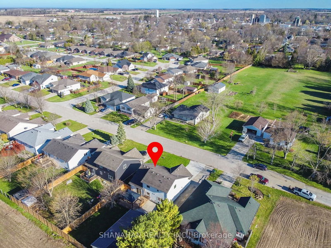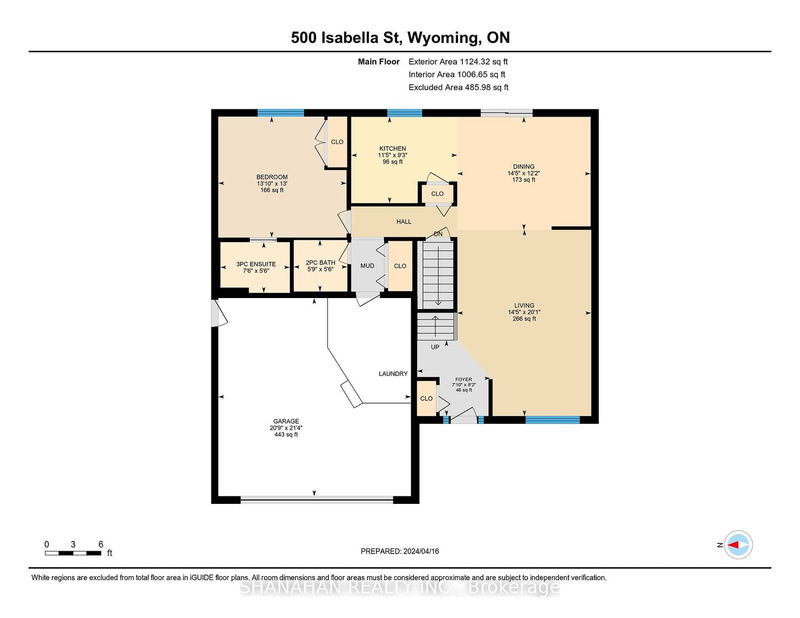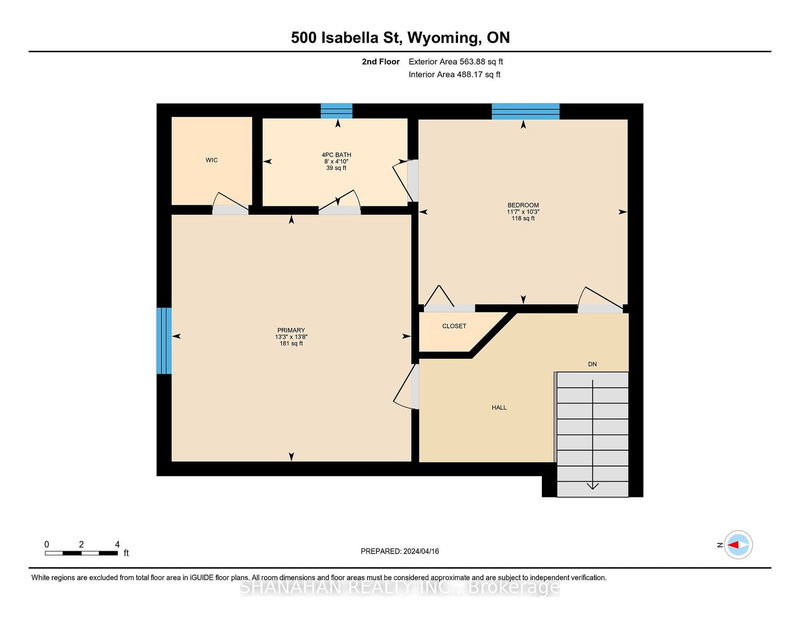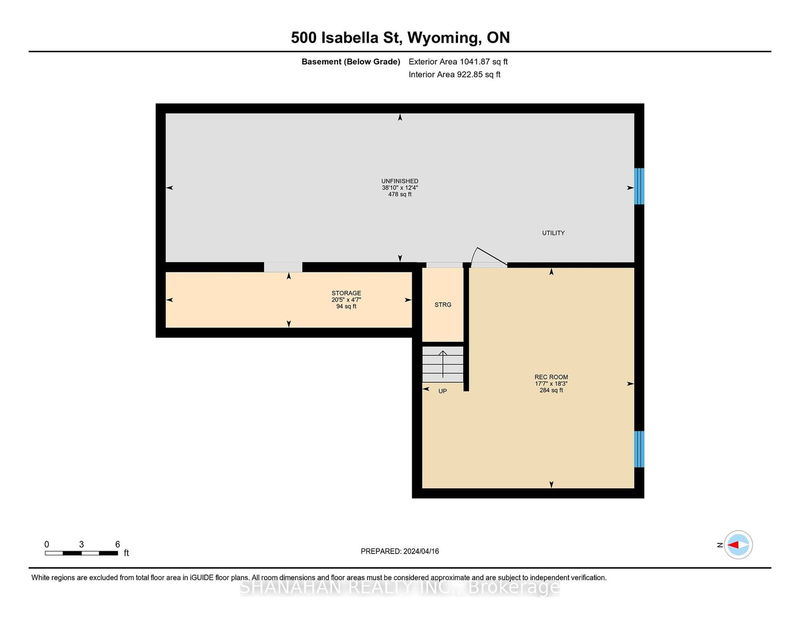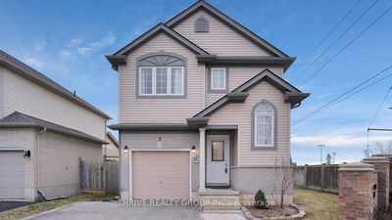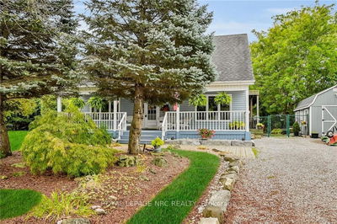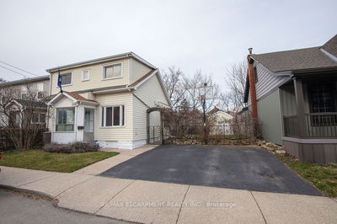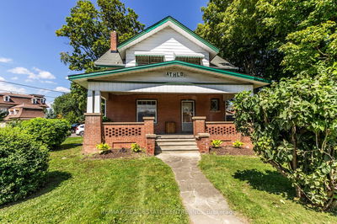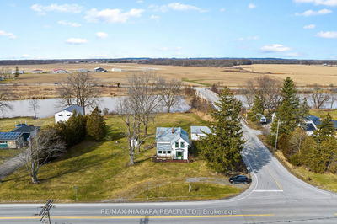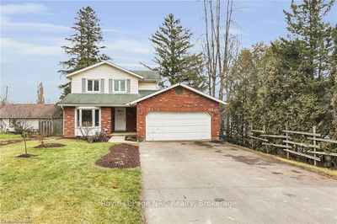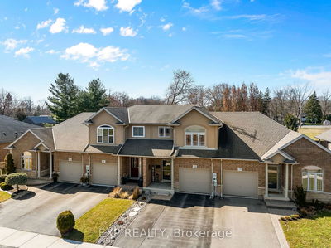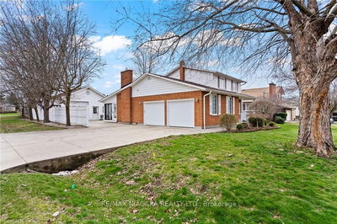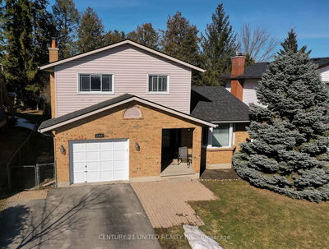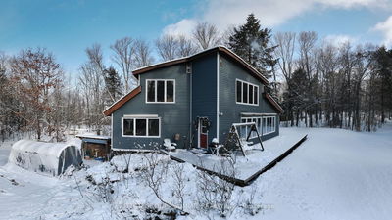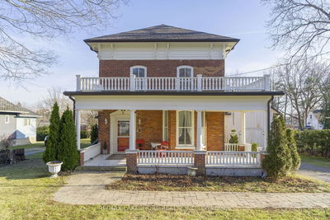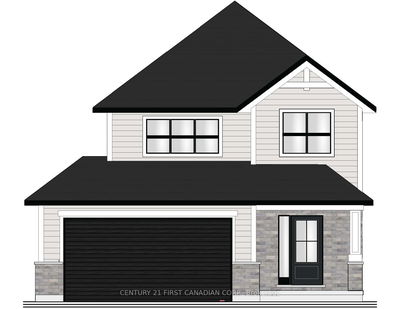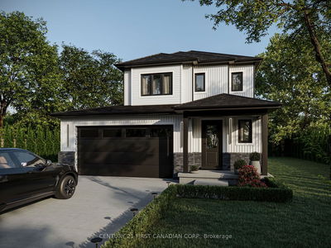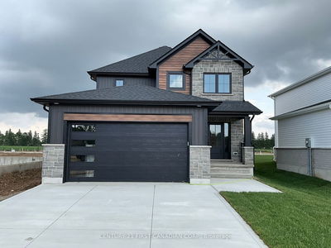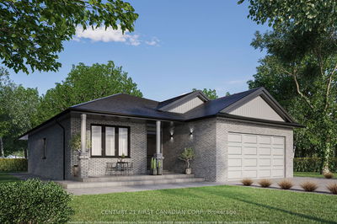Welcome to your dream home! This desirable property boasts great curb appeal, featuring a garage and a rare 24 x 40 dream shopa perfect combination for any homeowner. The shop is equipped with 10-foot ceilings, two overhead doors, heated concrete floors, AC, a 220v welder plug, hoist potential, and a steel-clad exterior.Inside the two-story home, you'll find three bedrooms and three baths, beautifully decorated in neutral colors. The chef-style kitchen features oak cabinets, while the great room showcases cathedral ceilings and a patio door leading to the large deck with a gazebo, offering privacy and family fun surrounded by a wood privacy fence.The primary bedroom with an ensuite on the main floor provides convenience, along with access to the two-car garage. Upstairs, a gorgeous open staircase leads to two more bedrooms with a four-piece jack and Jill bathroom, plus an open area perfect for a small office.The lower level offers a finished family room and a large unfinished area ideal for family recreation, storage, or your personal finishing touches. Located in a desirable area, this home includes a double concrete driveway for plenty of parking, along with many more extras and improvements. Don't miss out on this must-see home!
부동산 특징
- 등록 날짜: Monday, April 15, 2024
- 도시: Plympton-Wyoming
- 이웃/동네: Plympton Wyoming
- 중요 교차로: Broadway St
- 전체 주소: 500 Isabella Street, Plympton-Wyoming, N0N 1T0, Ontario, Canada
- 거실: Main
- 주방: Main
- 리스팅 중개사: Shanahan Realty Inc. - Disclaimer: The information contained in this listing has not been verified by Shanahan Realty Inc. and should be verified by the buyer.


