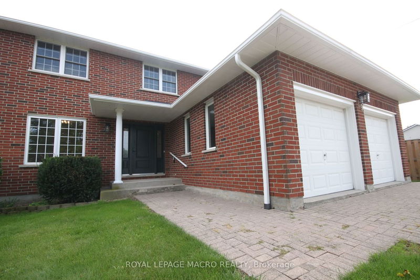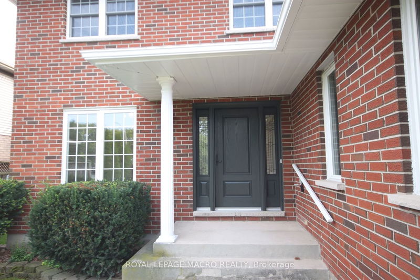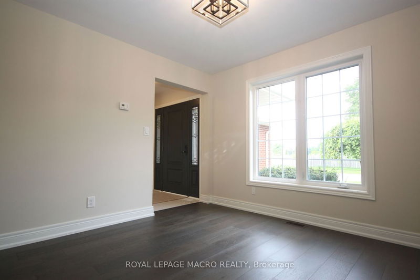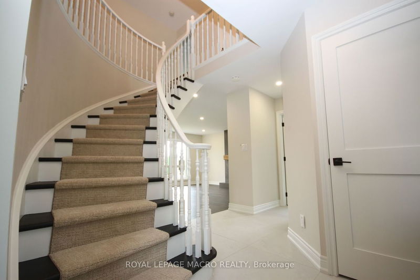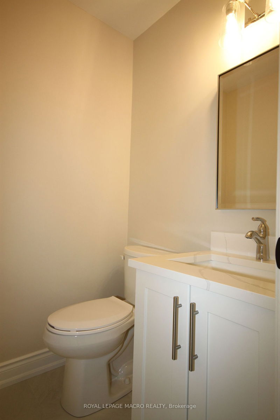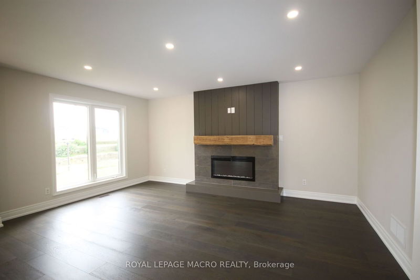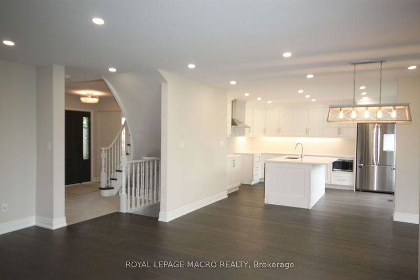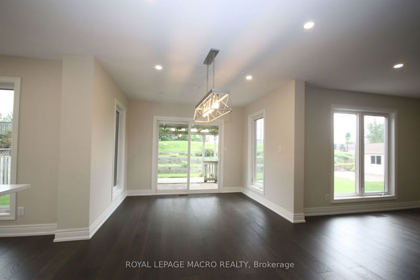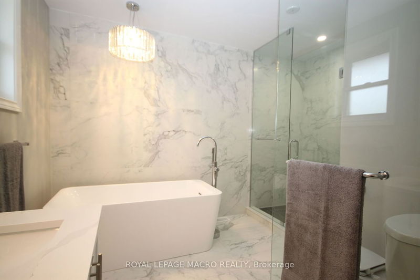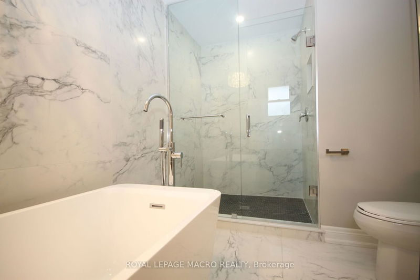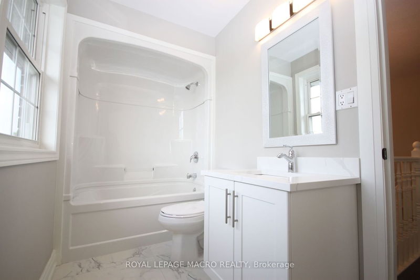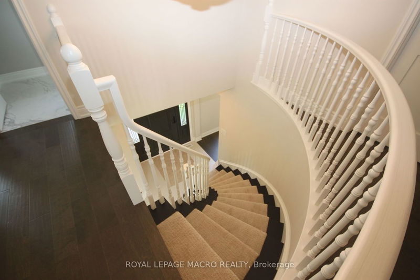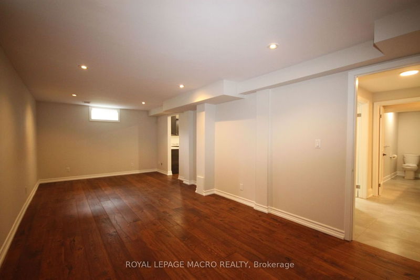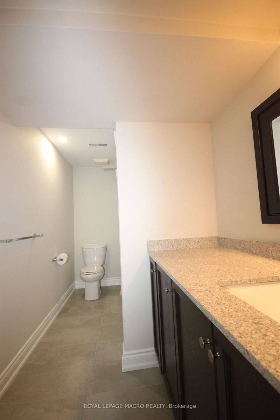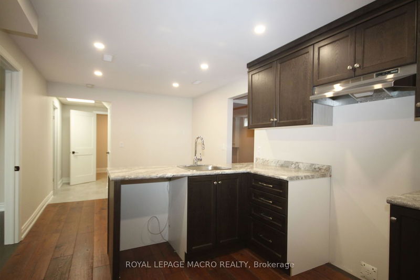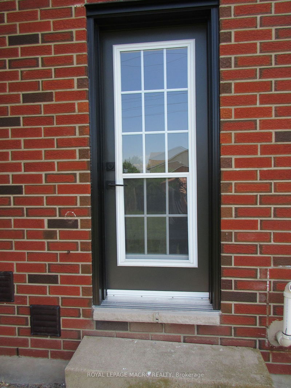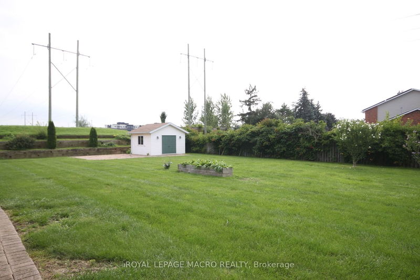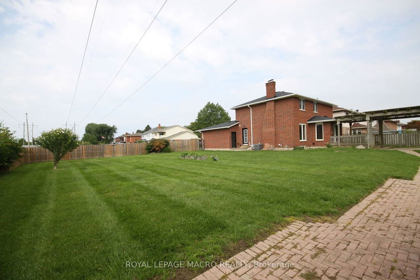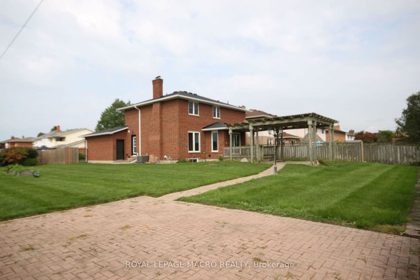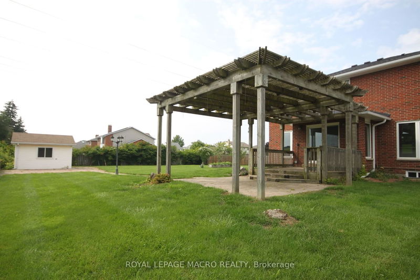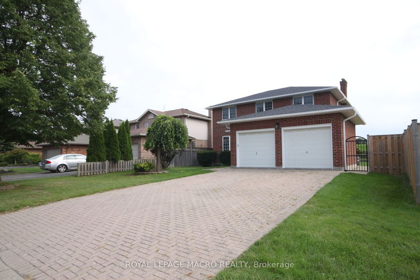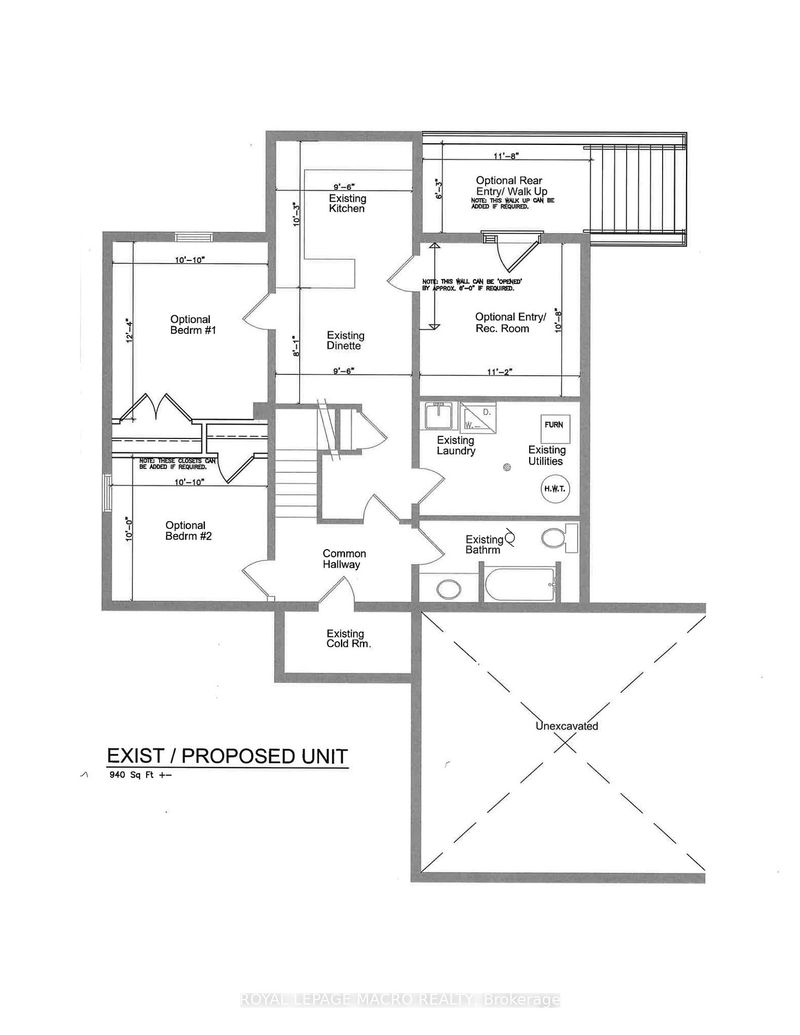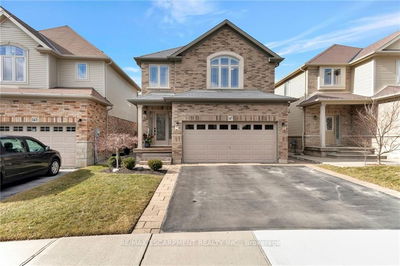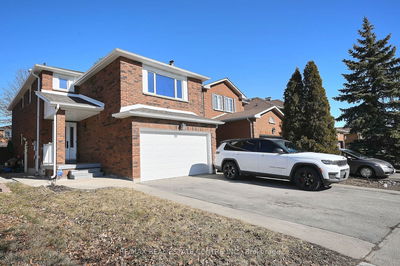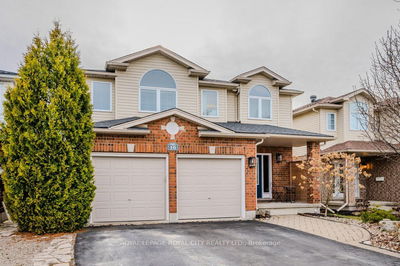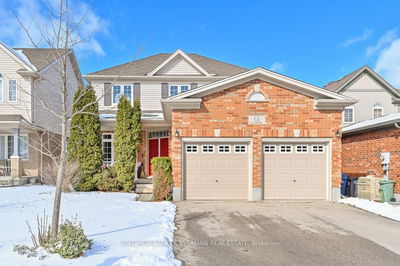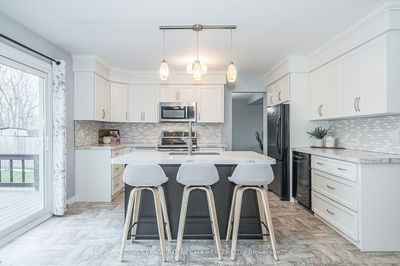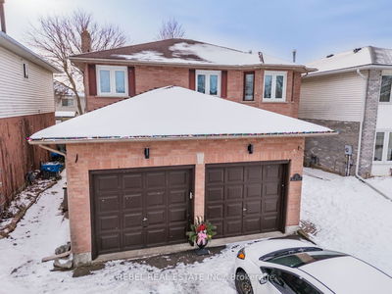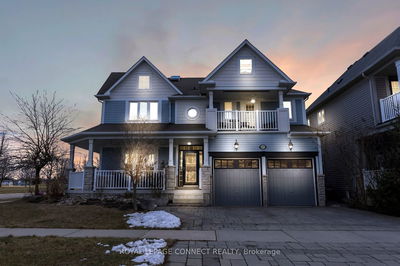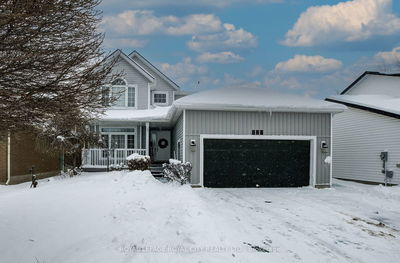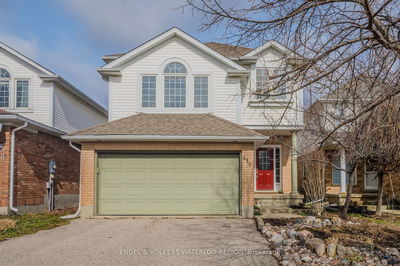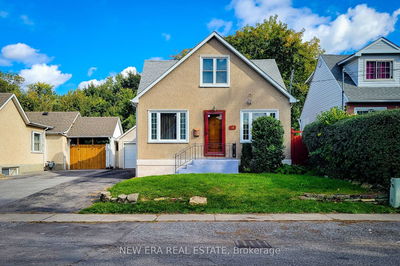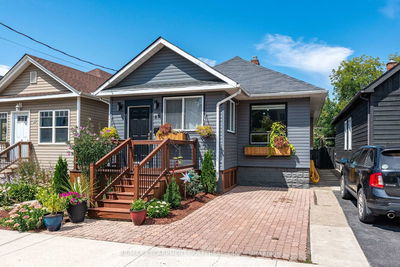Complete transformation. Open floor plan with approx. 2900 Sq Ft of finished living area. Gorgeous kitchen cabinets, quartz counters, new appliances 2023, huge dinette, generous family room, fireplace with timber mantle, large windows that fill home with natural light, spa like ensuite, huge walk-in closet, updated lighting, hardwood floors, updated trim, doors, all 3.5 baths updated, new kitchen in lower level, lower level bedroom with egress window was used as in-law suite, new roof 2023, R60 insulation in attic. All this on a huge lot perfect for family to enjoy. Kids can play soccer in the summer and make a backyard rink for hockey in the winter. Must see to appreciate. Great home, great lot and great neighbourhood. Take a look! See attached supplement for full list of upgrades. Concept basement plan attached; Buyer to do own due diligence.
부동산 특징
- 등록 날짜: Tuesday, April 16, 2024
- 도시: St. Catharines
- 중요 교차로: Vansickle Rd N, right onto West Farmington Drive
- 전체 주소: 19 West Farmington Drive, St. Catharines, L2S 3H1, Ontario, Canada
- 주방: Main
- 주방: Bsmt
- 가족실: Bsmt
- 리스팅 중개사: Royal Lepage Macro Realty - Disclaimer: The information contained in this listing has not been verified by Royal Lepage Macro Realty and should be verified by the buyer.


