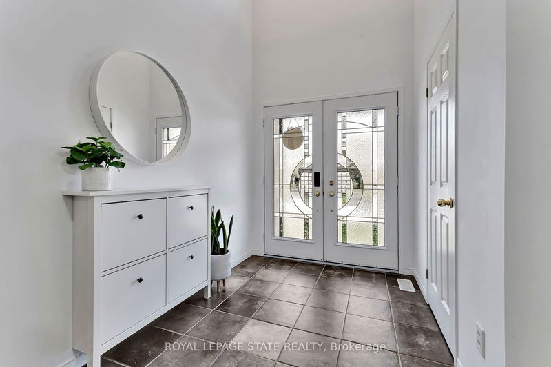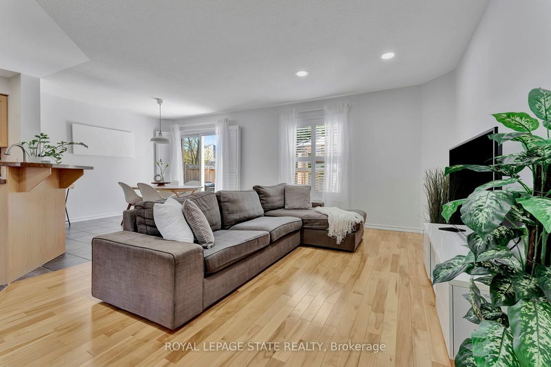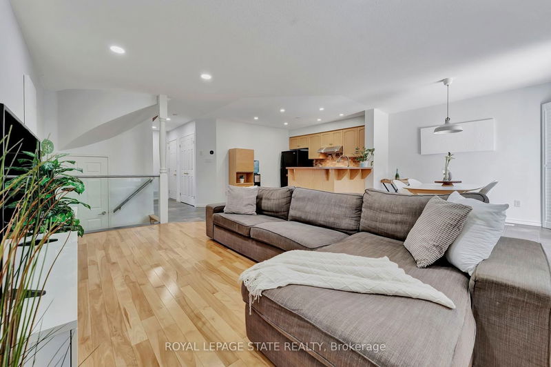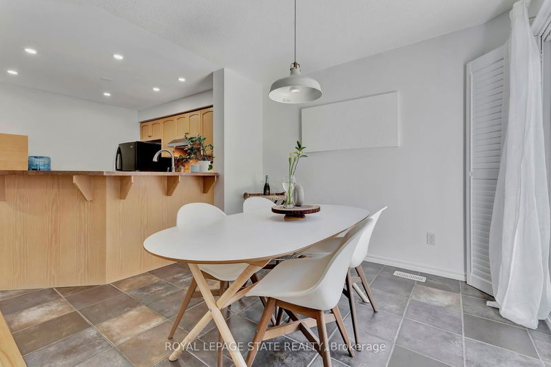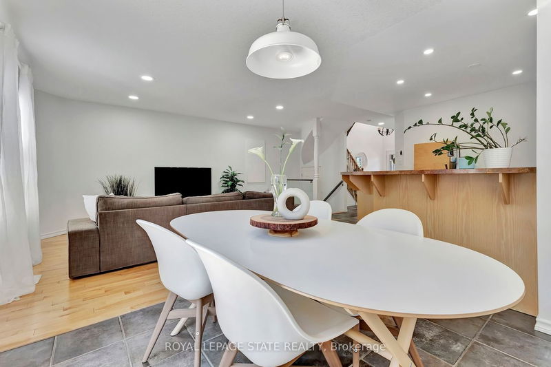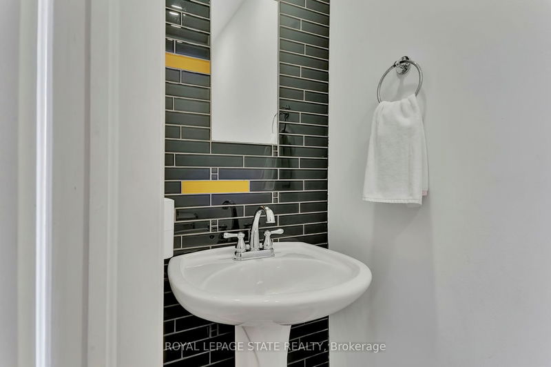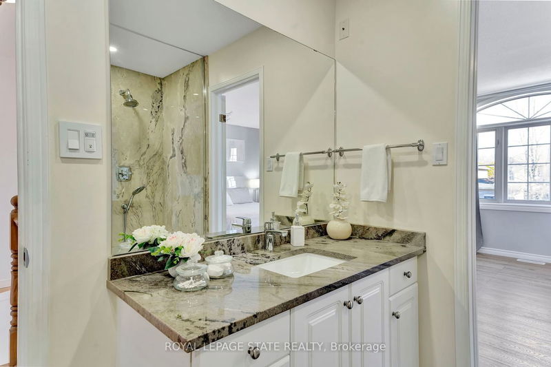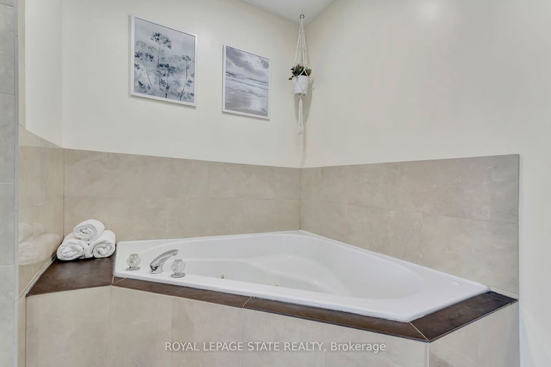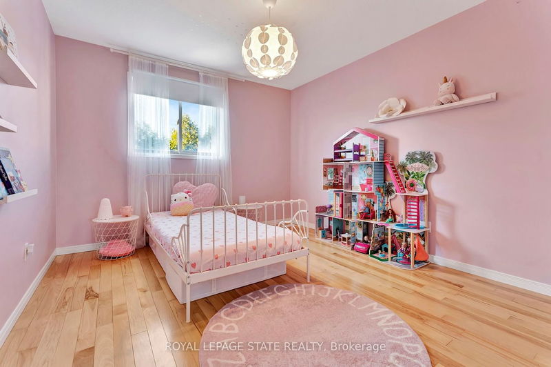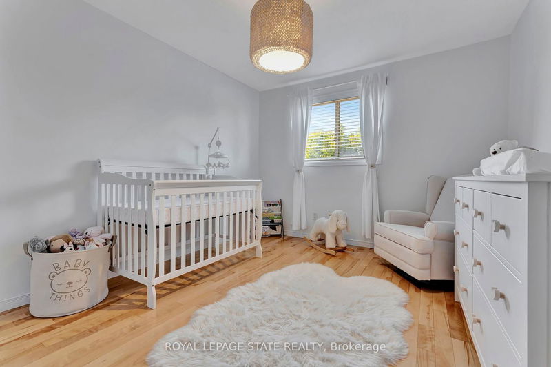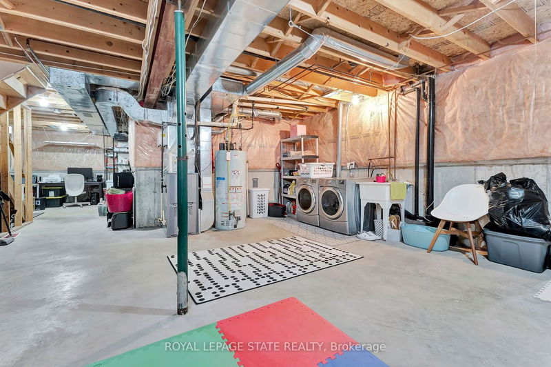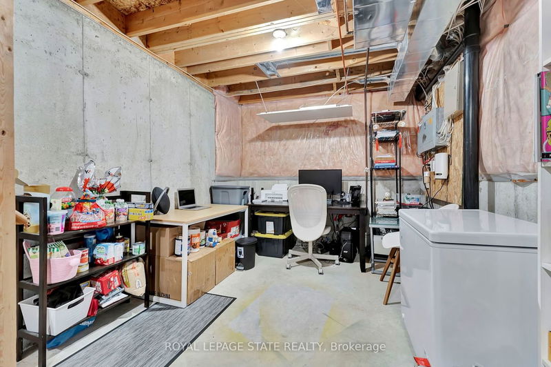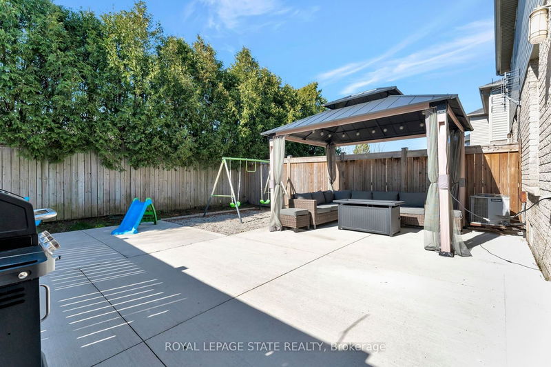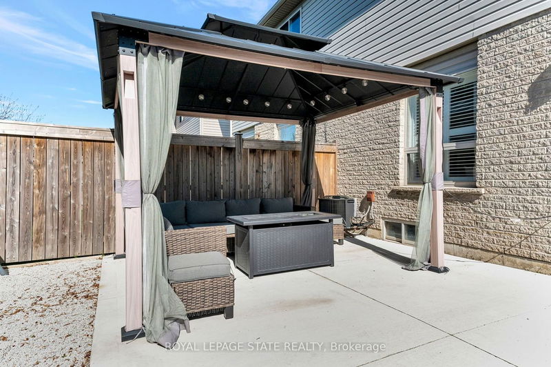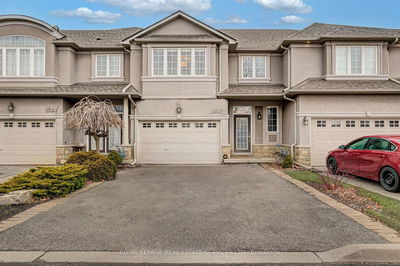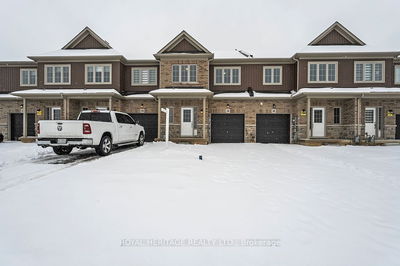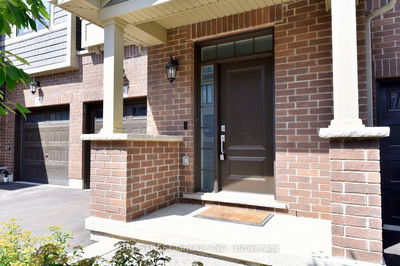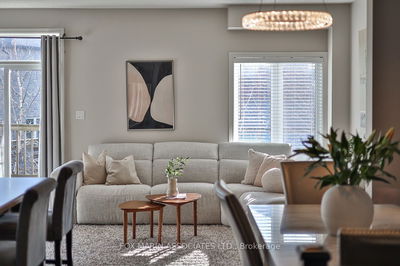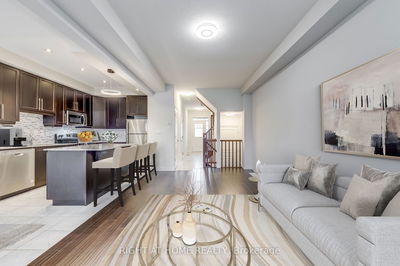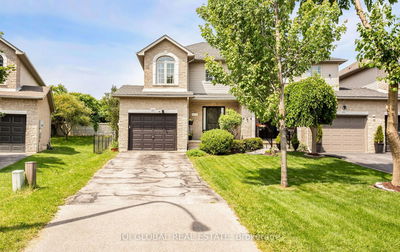Instantly fall in love! From the moment you enter, you're greeted with a sense of space & elegance that sets this home apart. This stunning 3-bed, 2-bath townhome boasts soaring ceilings and an open-concept main floor, flooded with natural light for a bright & beautiful space to enjoy daily. The expansive living area offers plenty of room for hosting friends & family. The modern kitchen features sleek countertops, modern appliances, and opens up into the dining and living areas, lending itself perfectly for entertaining or just enjoying time together with the family. Retreat to the spacious primary suite, with walk-in closet & spa-like ensuite bath, this is your own private oasis. Two additional bedrooms provide plenty of space for guests, children, or a home office. The low-maintenance yard & patio space is perfect for enjoying without the hassle of constant upkeep. Whether you're sipping your morning coffee on the patio or hosting a summer barbecue, you'll love the tranquility & privacy this space provides. A 1.5 car garage offers plenty of room for parking & this home is located in an extremely desirable Ancaster neighbourhood, surrounded by mature trees, wide streets & within close proximity to bus routes, schools, parks, shopping, 403 and more. Quick drive or bike ride away from the biking & hiking trails of the Dundas Valley. Lovingly maintained and thoughtfully designed, this townhome offers the perfect blend of luxury and comfort. The vibrant community of Ancaster awaits you!
부동산 특징
- 등록 날짜: Wednesday, April 17, 2024
- 가상 투어: View Virtual Tour for 100 Foxborough Drive
- 도시: Hamilton
- 이웃/동네: Ancaster
- 전체 주소: 100 Foxborough Drive, Hamilton, L9G 4Z1, Ontario, Canada
- 주방: Eat-In Kitchen
- 거실: Main
- 리스팅 중개사: Royal Lepage State Realty - Disclaimer: The information contained in this listing has not been verified by Royal Lepage State Realty and should be verified by the buyer.




