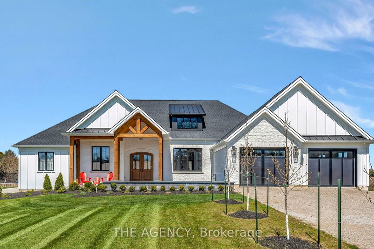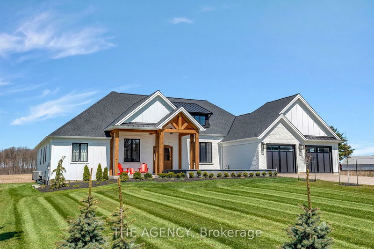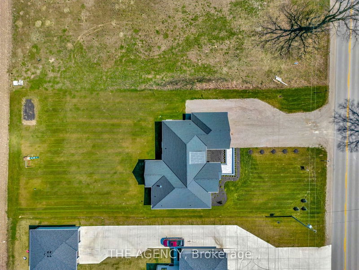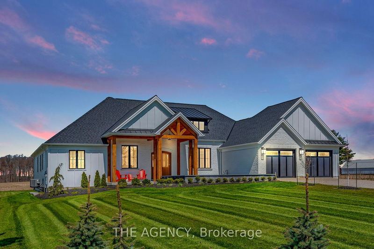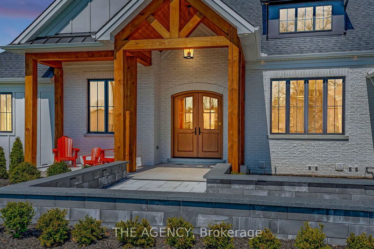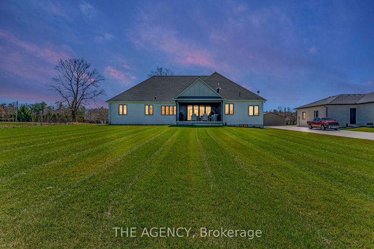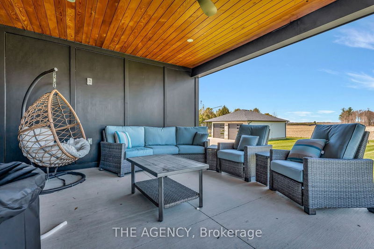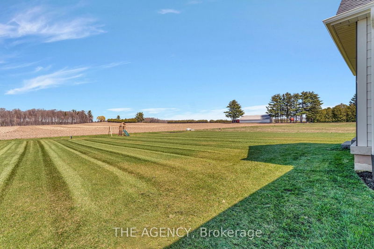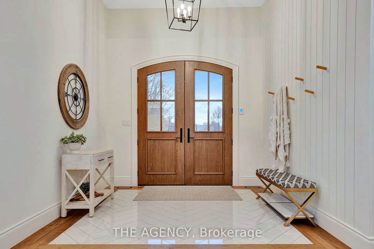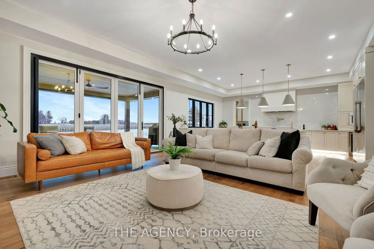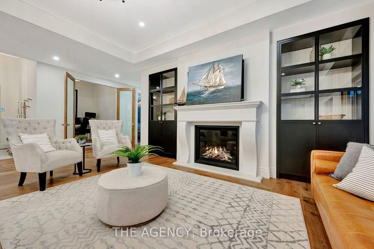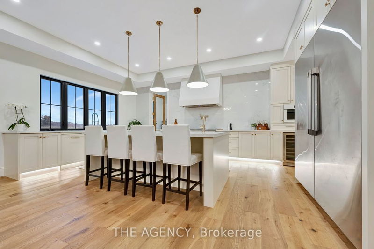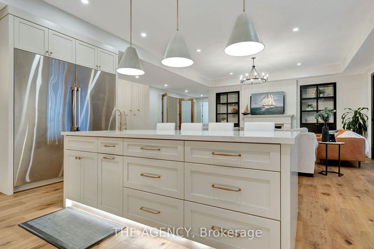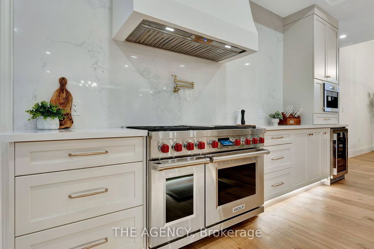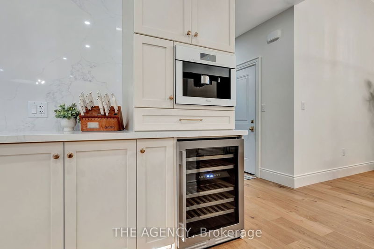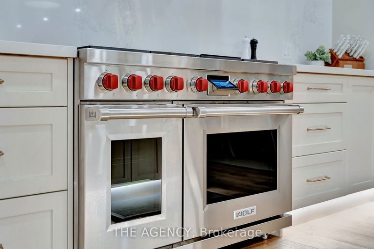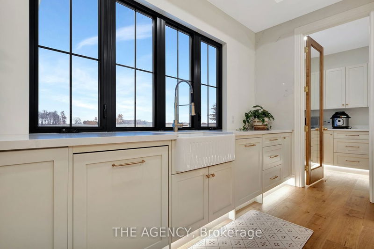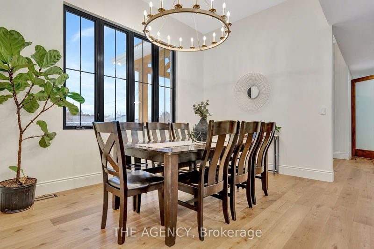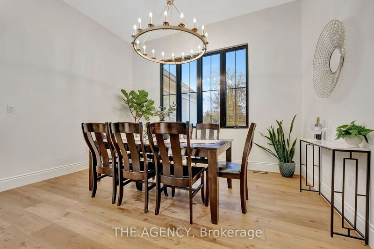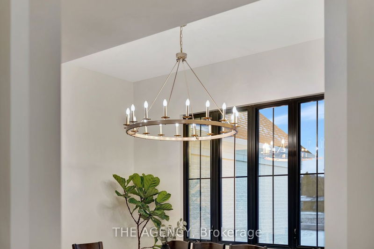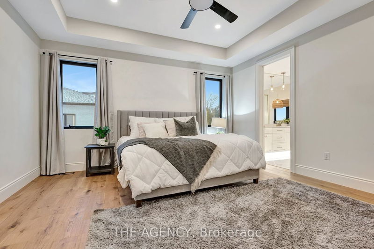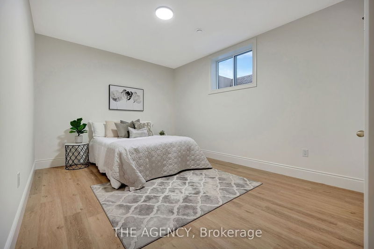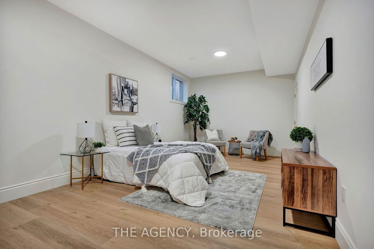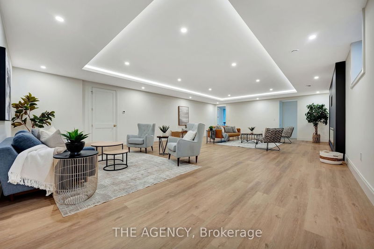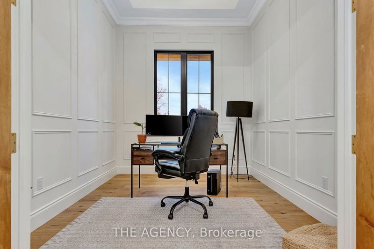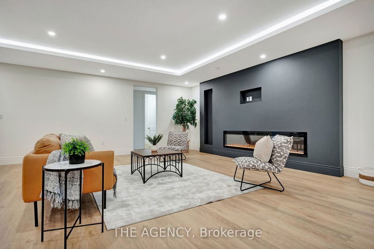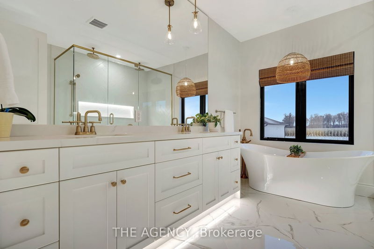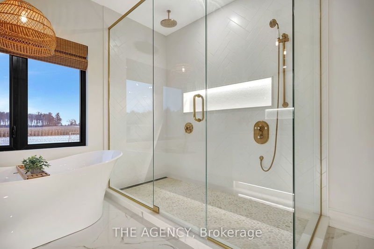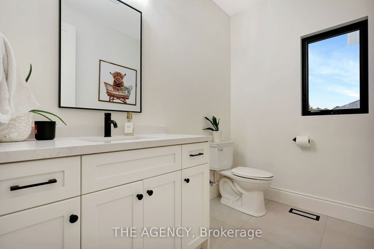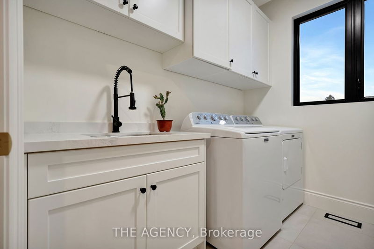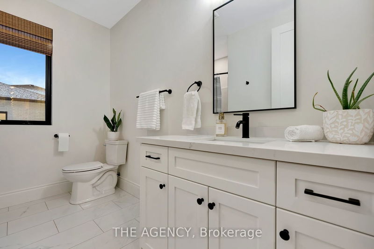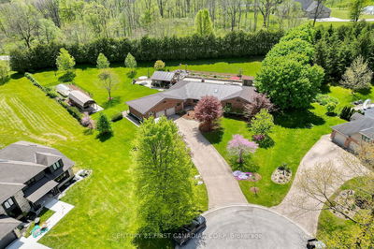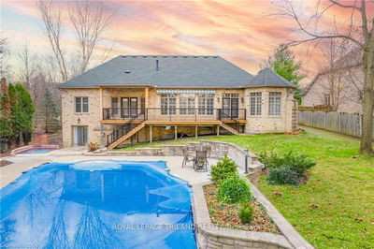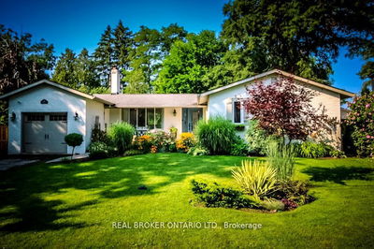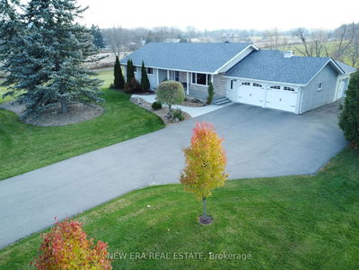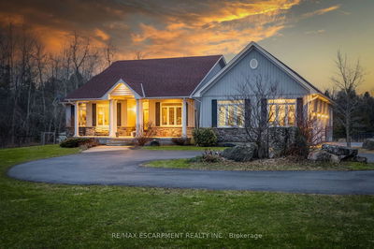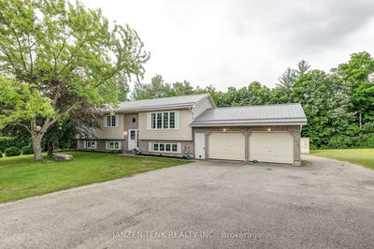Experience luxury living at its finest in this meticulously crafted home, completed in February 2023. Nestled on a .66-acre lot, the exterior exudes charm with a mix of white brick, Hardie siding, and accents of black and natural wood. Upon entering, you're greeted by an open-concept main floor featuring a stunning limestone gas fireplace and custom built-in cabinets. Floor-to-ceiling windows and bi-fold patio doors erase the boundary between indoor and outdoor living, offering breathtaking views. Upscale touches abound, including trey ceilings, solid 8-foot doors, and heated flooring in select areas. The kitchen is a chef's dream, equipped with high-end appliances like a 48-inch Wolf range, Miele coffee maker, double 36-inch fridge and freezer, double Bosch dishwashers, wine fridge, and a spacious 13ft pantry. The main floor also boasts a stylish office and three bedrooms, including a lavish primary suite with a deluxe ensuite and main level laundry. Descend to the lower level to find a sprawling recreation room, two bedrooms, a bathroom, and a generous home gym. Outside, enjoy the convenience of underground sprinklers and wheelchair accessibility. Seamlessly blending modern style with practicality, this home offers unparalleled comfort and sophistication.
부동산 특징
- 등록 날짜: Wednesday, April 17, 2024
- 도시: Bayham
- 이웃/동네: Eden
- 중요 교차로: PLANK RD /EDEN LN
- 전체 주소: 56704 Eden Line, Bayham, N0J 1H0, Ontario, Canada
- 거실: Main
- 주방: Main
- 리스팅 중개사: The Agency - Disclaimer: The information contained in this listing has not been verified by The Agency and should be verified by the buyer.

