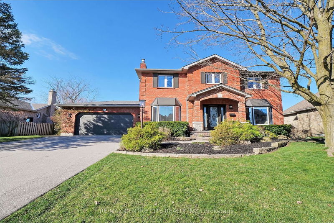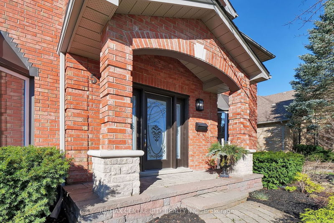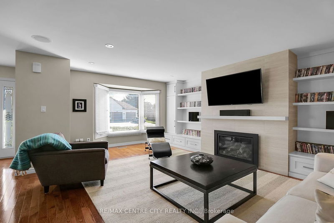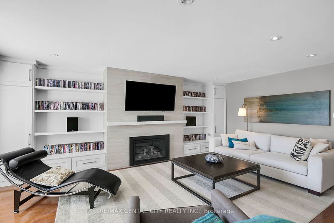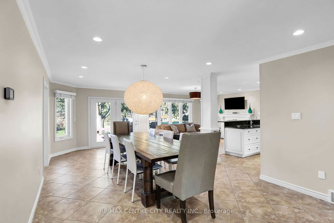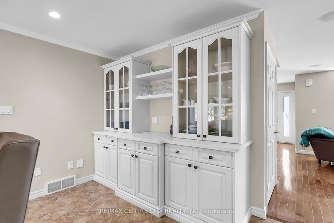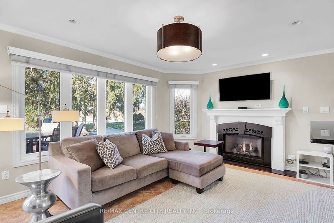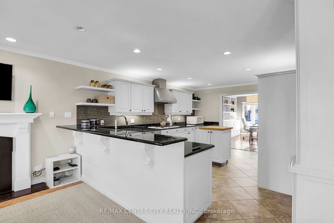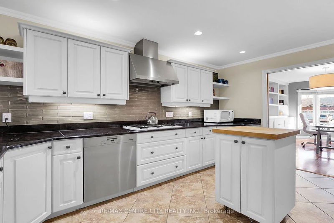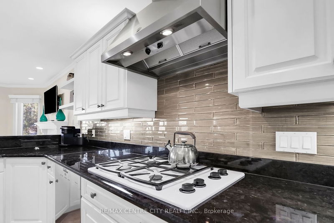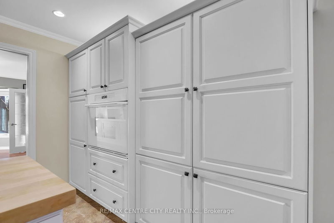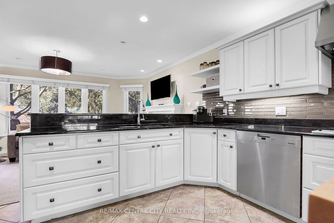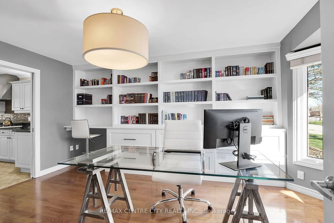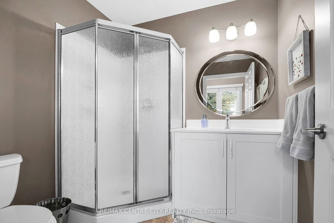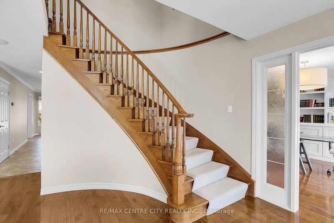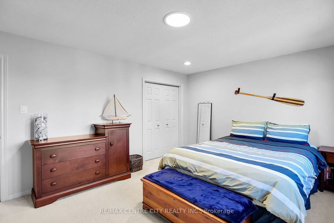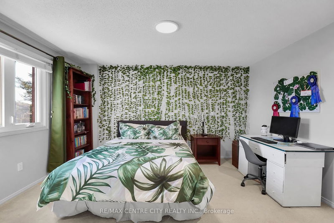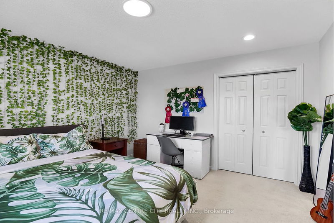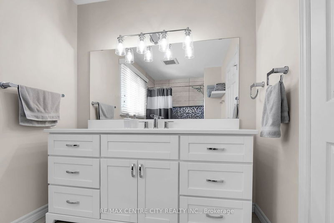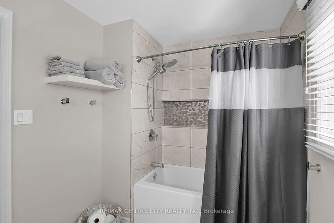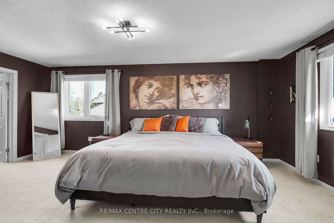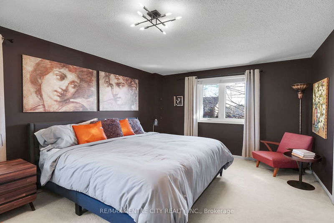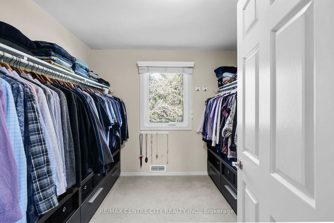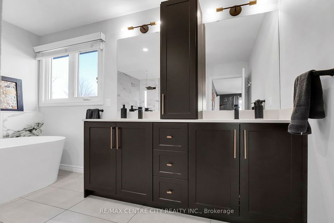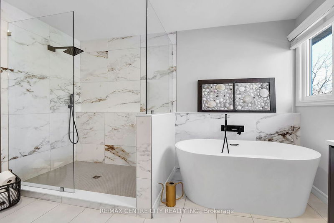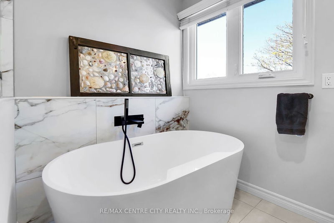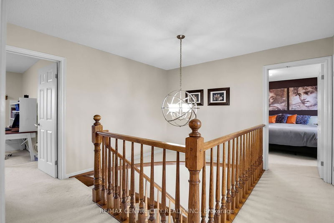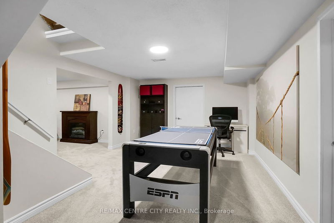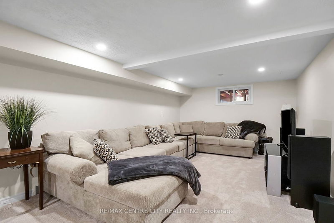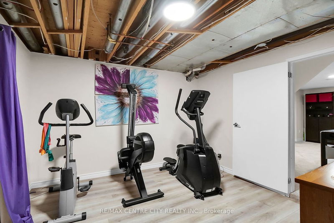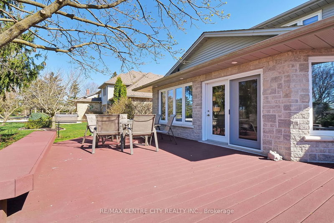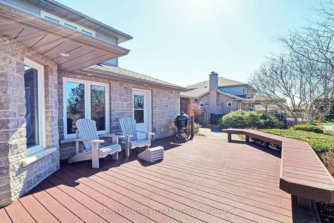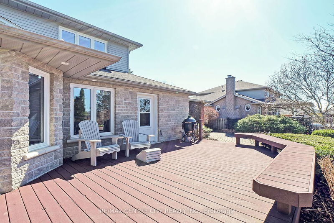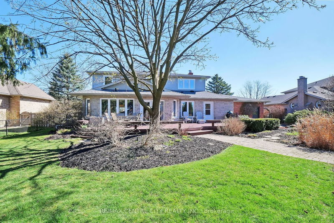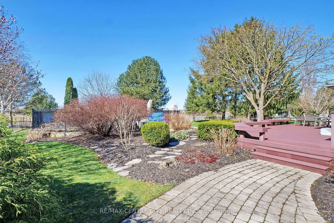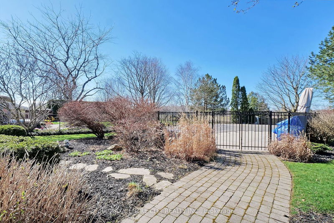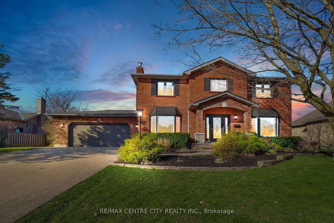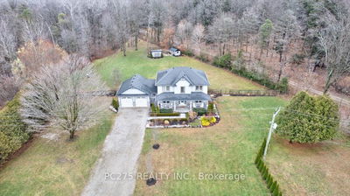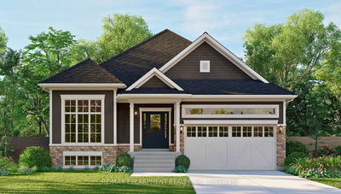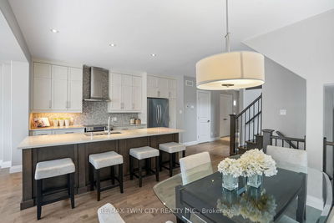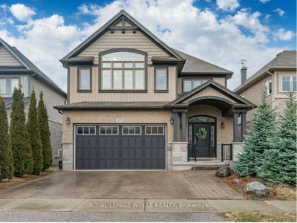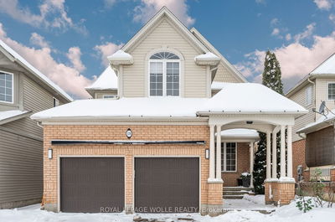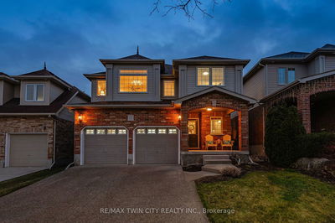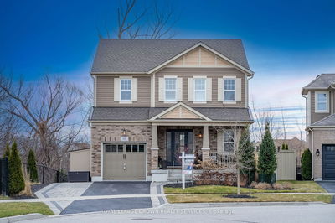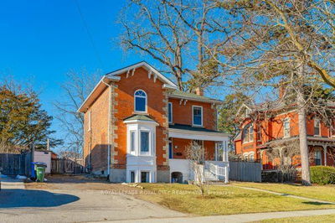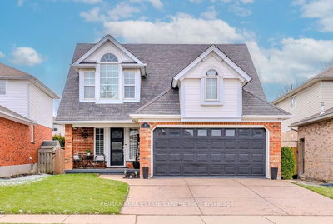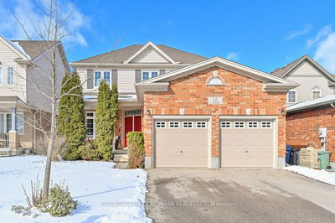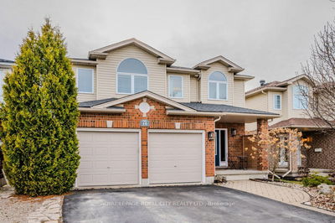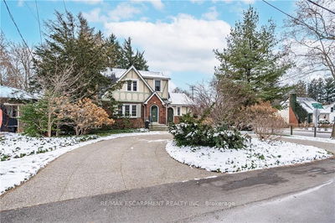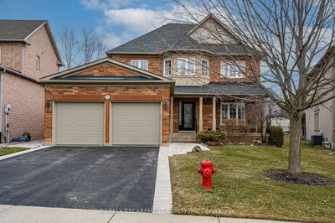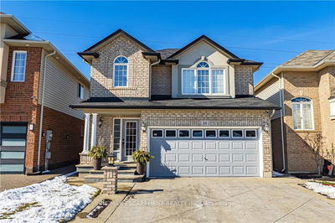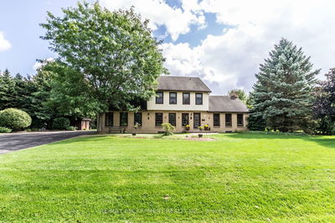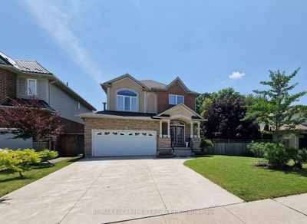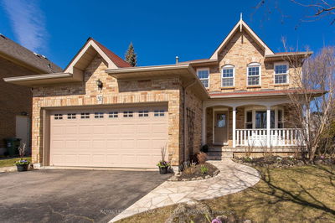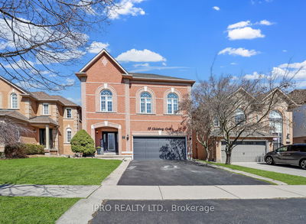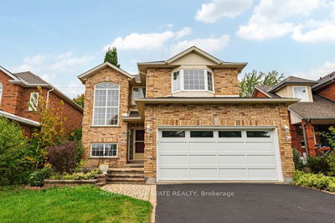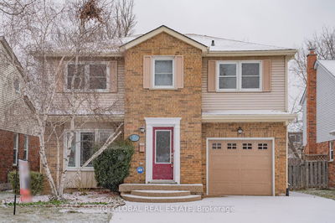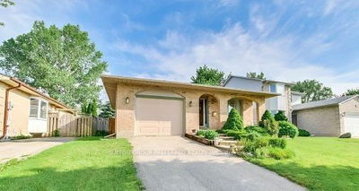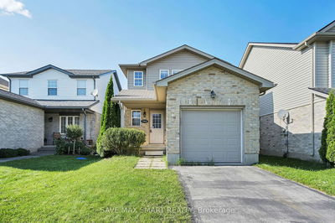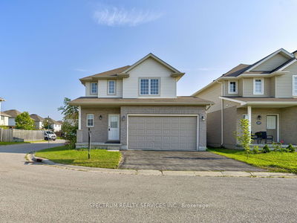Welcome to your dream home in London's vibrant northwest corner, where convenience meets luxury living. Backing onto a designated conservation area, tranquility and privacy abound at this location near a plethora of amenities including shopping, restaurants, and quality grocery stores. This meticulously maintained 2-storey, 3 bedroom, 3 bathroom home features quality built-in cabinetry throughout the main level in the Livingroom, dining room and the large main floor office. The main floor features 2 gas fireplaces, one in each of the Livingroom and family room off the updated kitchen. This kitchen boasts an integrated refrigerator, gas range top, built-in stove, and large elevated breakfast bar, perfect for entertaining enthusiasts. The expansive dining room flows out to the elevated composite deck, offering an ideal space for al fresco dining. Outside, a haven awaits in the form of an in-ground heated pool, providing an oasis for summer gatherings or leisurely swims. The generously sized 83 x 201 lot affords ample space for outdoor enjoyment, while an in-ground sprinkler system ensures lush landscaping with minimal effort, aided by a handy map in the lower level for optimal watering. Heading back into the house after a day of relaxation, the upper level offers 2 bedrooms, a 4 pc bathroom and a primary bedroom retreat with an oversized walk in closet and boasts a brand new, fully renovated 5 pc en-suite equipped with soaker tub and walk-in shower. The lower level offers an oversized recreational room, room for a personal gym and ample storage. Conveniently equipped with a 2-car garage and a driveway accommodating up to 4 vehicles, parking is never a concern. Whether you're seeking serene relaxation or vibrant community living, this exceptional property offers the perfect balance of comfort, convenience, and luxury.
부동산 특징
- 등록 날짜: Wednesday, April 17, 2024
- 가상 투어: View Virtual Tour for 53 South Carriage Road
- 도시: London
- 이웃/동네: North I
- 중요 교차로: West Side Of Hyde Park Road
- 거실: Main
- 주방: Main
- 가족실: Main
- 가족실: Main
- 리스팅 중개사: Re/Max Centre City Realty Inc. - Disclaimer: The information contained in this listing has not been verified by Re/Max Centre City Realty Inc. and should be verified by the buyer.

