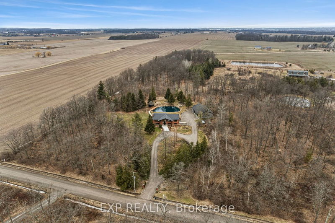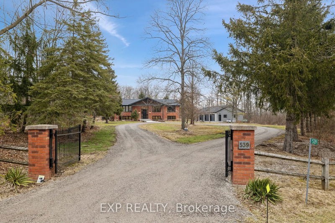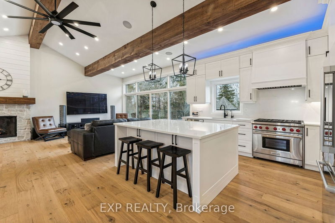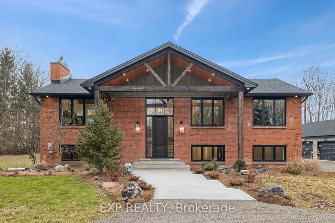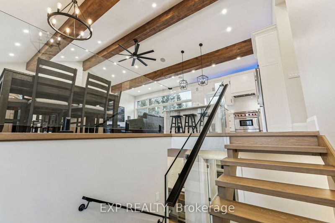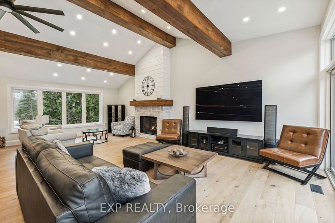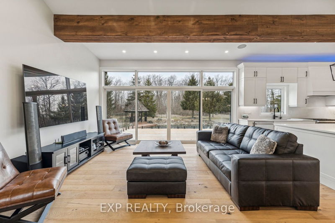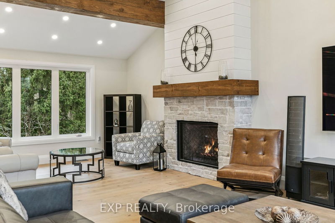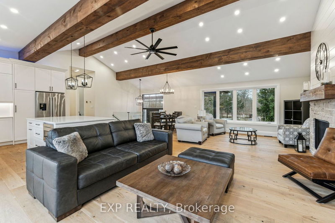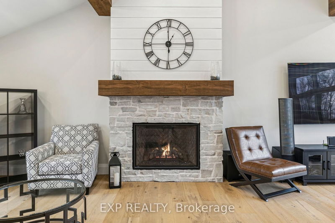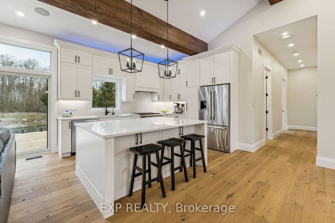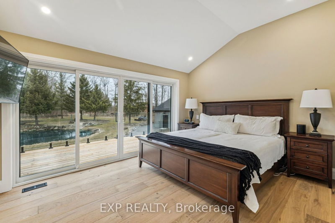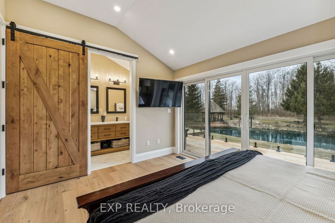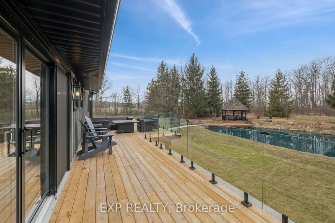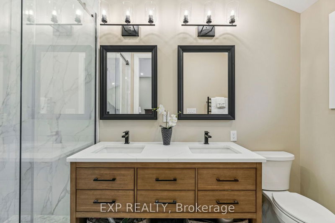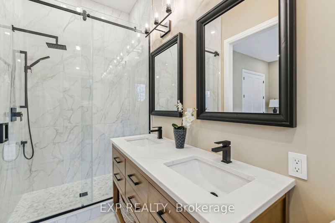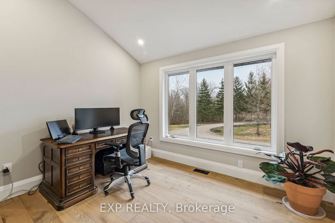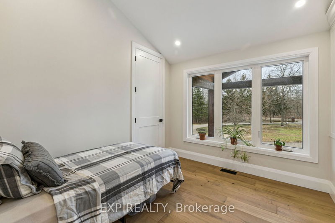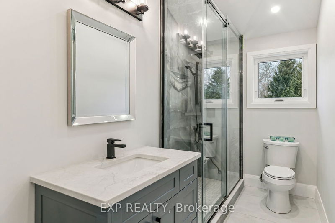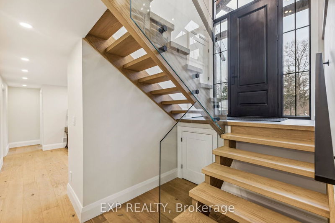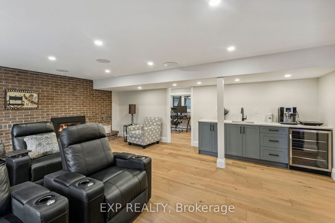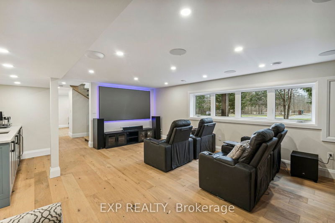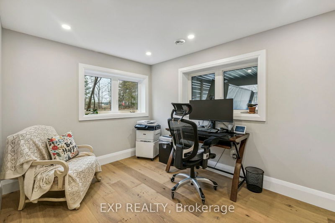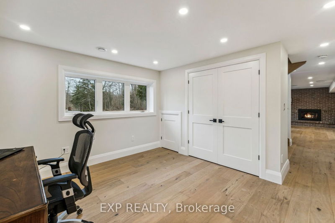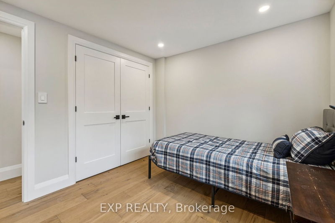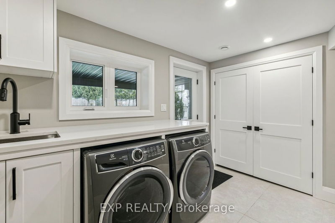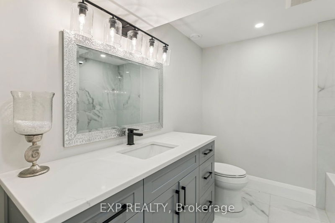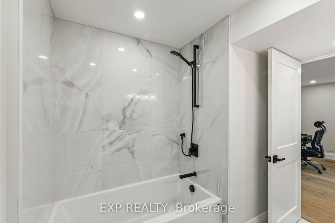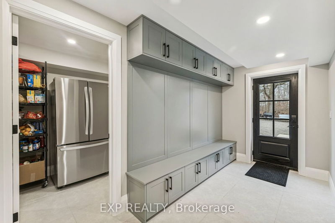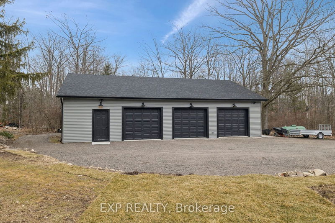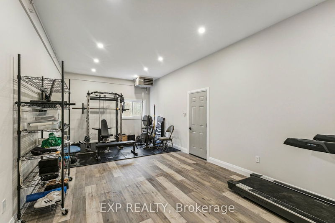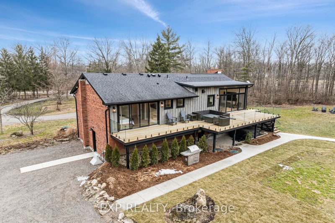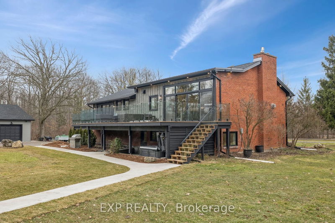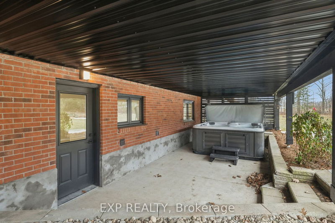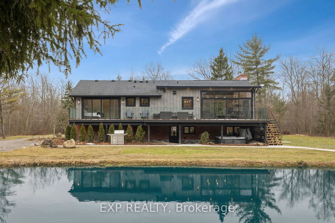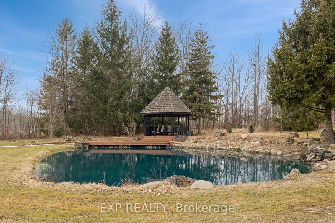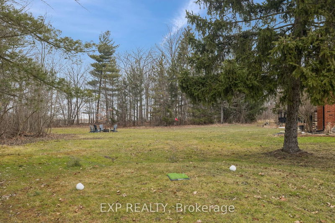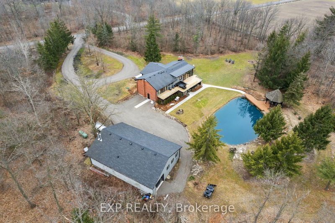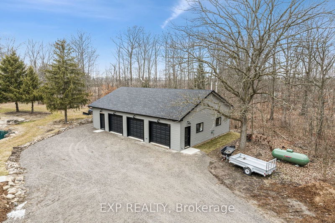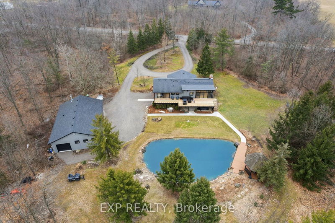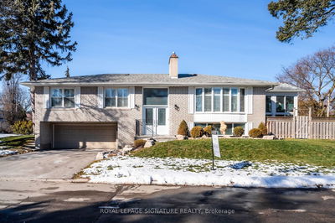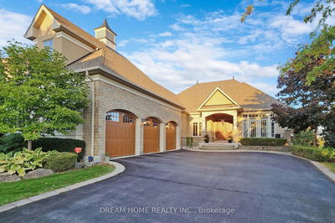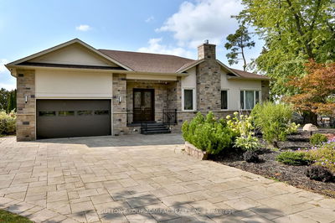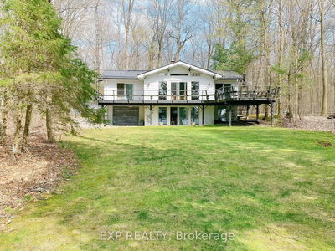Discover the allure of this exceptional property featured in the Spring Edition of Haven Home/Lifestyle Magazine, and strategically located near wineries, golf courses, Short Hills Provincial Park, and shopping. This modern farmhouse-style raised bungalow, boasting over 3,100 square feet of living space, rests on a vast 10-acre expanse. Impeccably renovated, the Great Room and Main Living Areas feature 13' cathedral ceilings and rustic beams, with 10' High Wall-to-Wall Windows opening to a spacious deck with glass railings overlooking a private pond and forested trails. The property offers two golf holes, a 50x50' vegetable garden, and a mini-orchard. Indoors, the gourmet kitchen with a quartz island, Wolf Range, and luxurious living spaces seamlessly blend rustic charm with modern amenities. The detached garage, spanning 1750 sq feet, includes 2 living spaces, 2 propane heaters, and accommodates six cars or recreational toys. Explore the virtual tour and feature sheets to fully grasp the remarkable lifestyle this property affords.
부동산 특징
- 등록 날짜: Wednesday, April 17, 2024
- 가상 투어: View Virtual Tour for 539 Sawmill Road
- 도시: Pelham
- 중요 교차로: Effingham Rd To Sawmill
- 전체 주소: 539 Sawmill Road, Pelham, L2R 6P7, Ontario, Canada
- 거실: Combined W/Dining, Hardwood Floor, Fireplace
- 주방: Hardwood Floor, Centre Island, Stainless Steel Appl
- 리스팅 중개사: Exp Realty - Disclaimer: The information contained in this listing has not been verified by Exp Realty and should be verified by the buyer.

