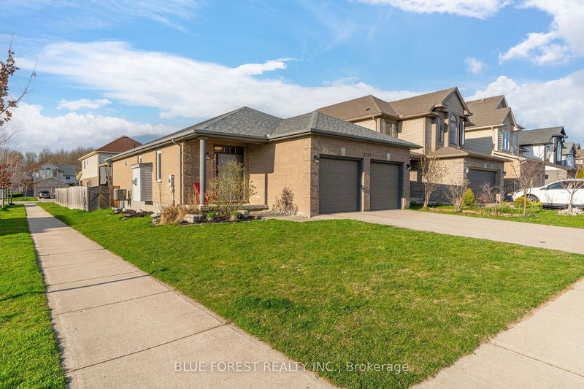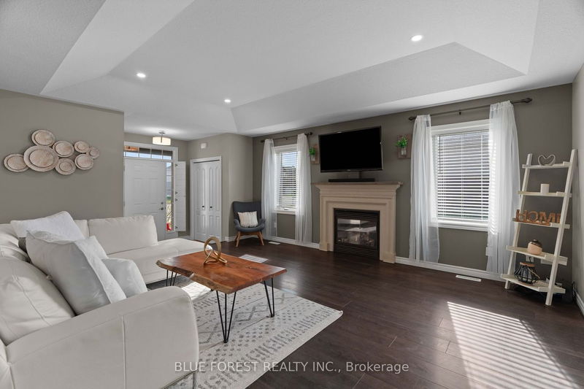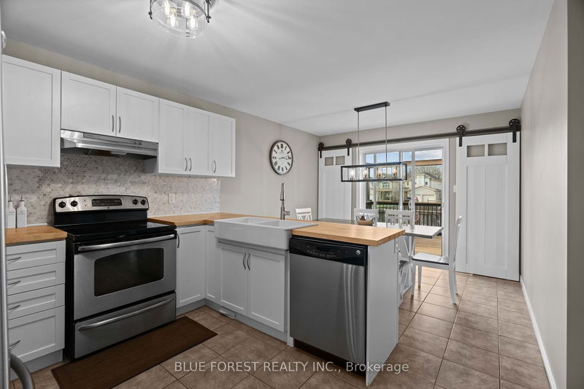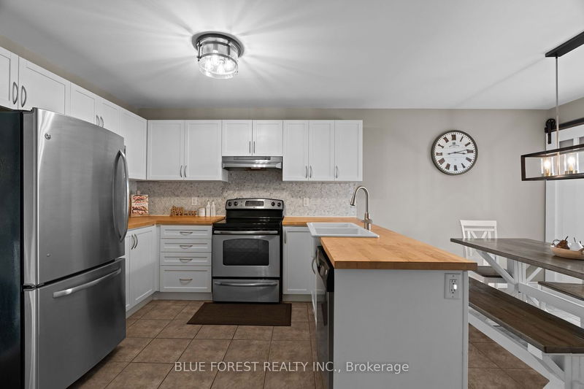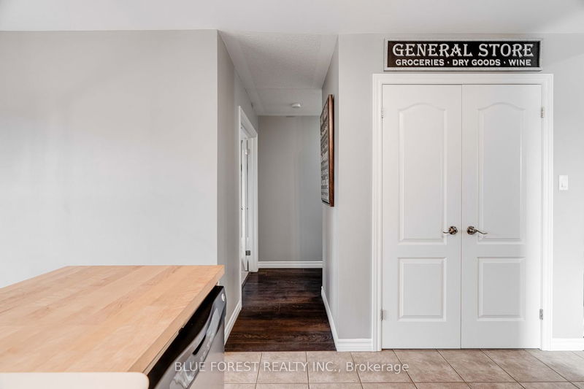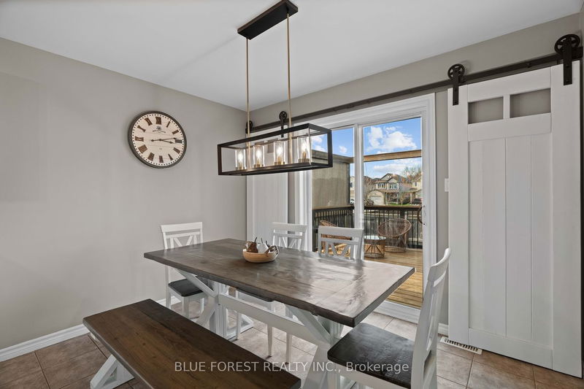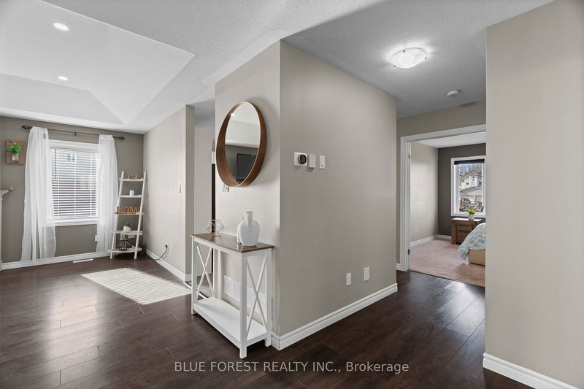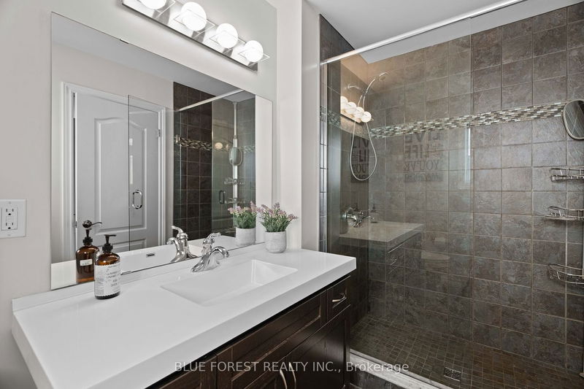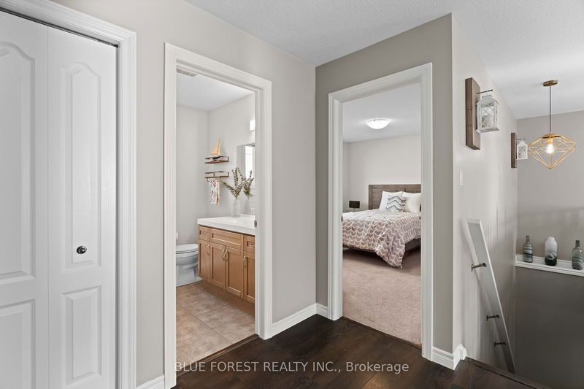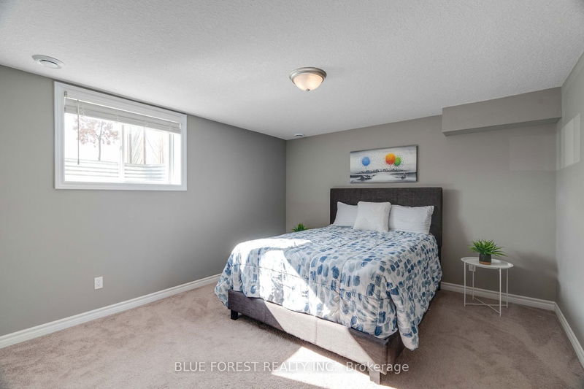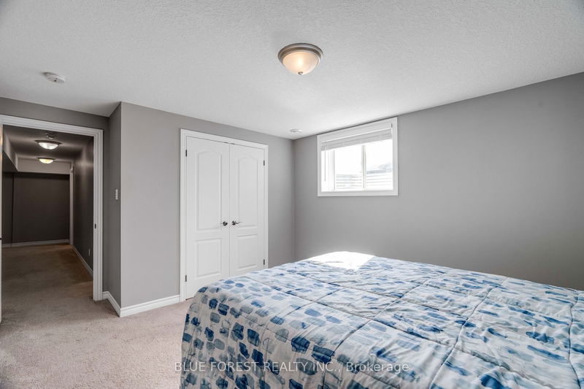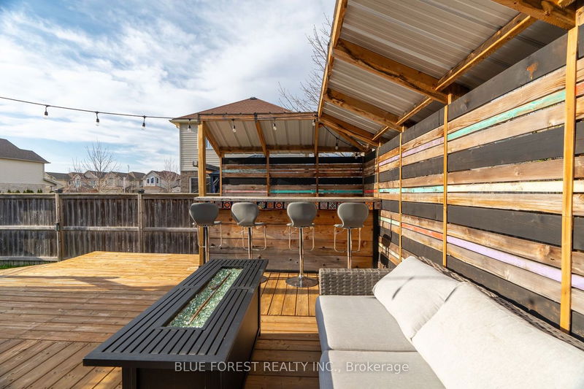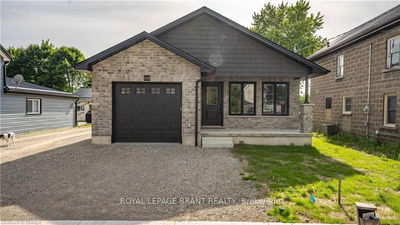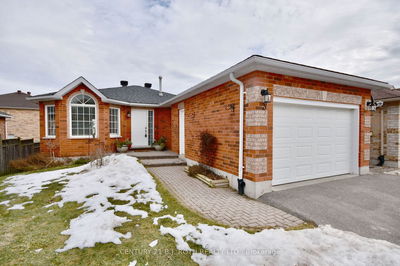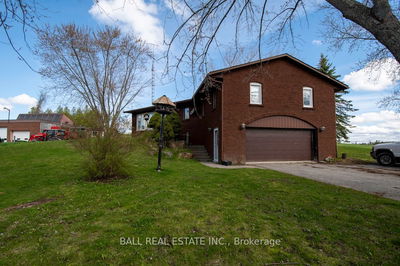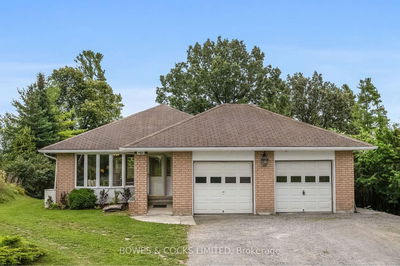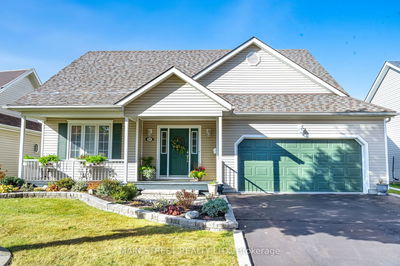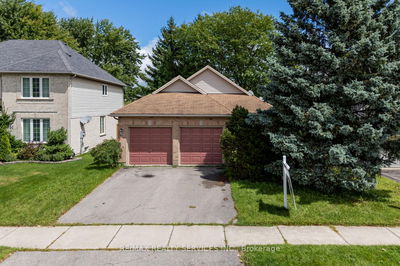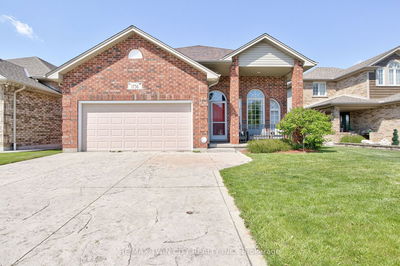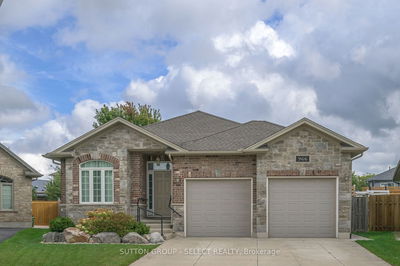Full of charm, warm neutral tones, and a cozy atmosphere, this home will not disappoint! With nearly 2300 square feet, this modern farmstyle bungalow features 3 bedrooms + office, 3 full bathrooms, 3 fireplaces, a fully-finished basement and 2-car garage. Spacious living room showcasing trey ceilings, potlights and a gas fireplace. Kitchen includes a wrap around butcher block countertop, marble mosaic backsplash, stainless steel appliances and a large pantry. The dining area features barn doors leading to the backyard two-tiered deck. Upper tier provides a sun shade for a relaxation corner. Lower tier provides a large entertainment area complete with an outdoor bar. The remaining main floor consists of 2 bedrooms and 2 bathrooms. The master bedroom boasts a double door entry, walk-in-closet and ensuite with glass shower. Heading down to the lower level you will find a family room with a wall entertainment unit & fireplace, a third bedroom, third bathroom and office (accent wall with fireplace and built-in desk). Prime corner lot in a family-friendly neighbourhood that is close to schools, shopping, community centre and parks. A short drive to UWO and University Hospital.
부동산 특징
- 등록 날짜: Thursday, April 18, 2024
- 가상 투어: View Virtual Tour for 1233 Lawson Road
- 도시: London
- 중요 교차로: Sandbar Street And Lawson Road
- 전체 주소: 1233 Lawson Road, London, N6G 5K9, Ontario, Canada
- 거실: Main
- 주방: Main
- 리스팅 중개사: Blue Forest Realty Inc. - Disclaimer: The information contained in this listing has not been verified by Blue Forest Realty Inc. and should be verified by the buyer.


