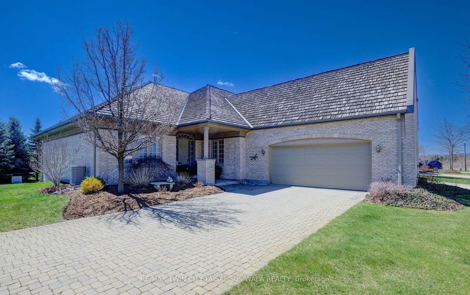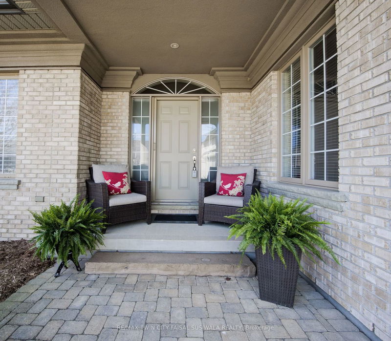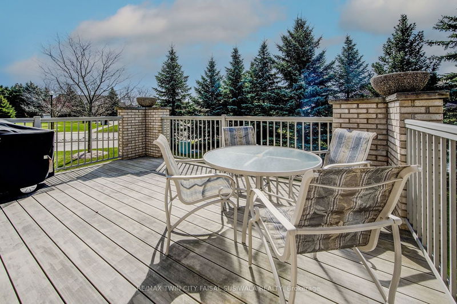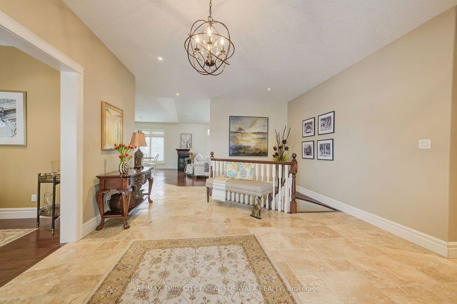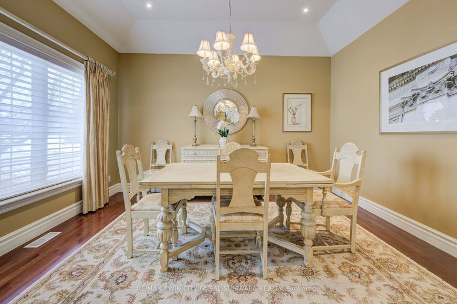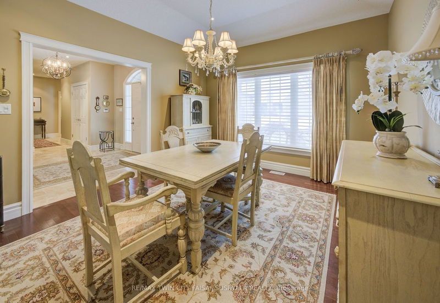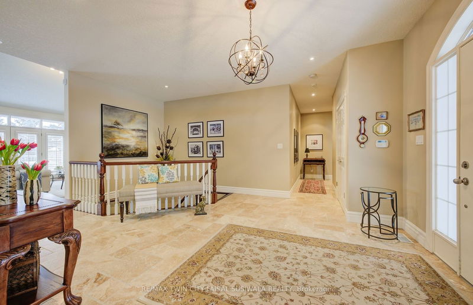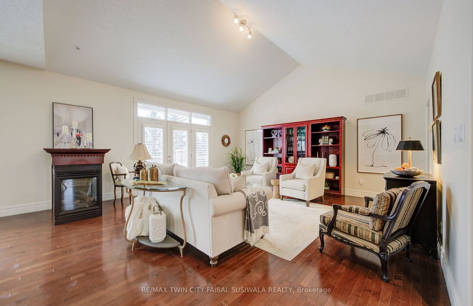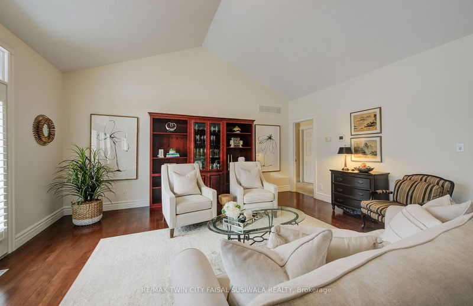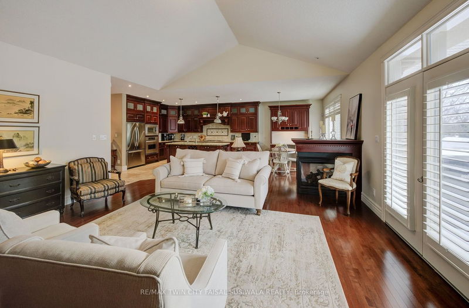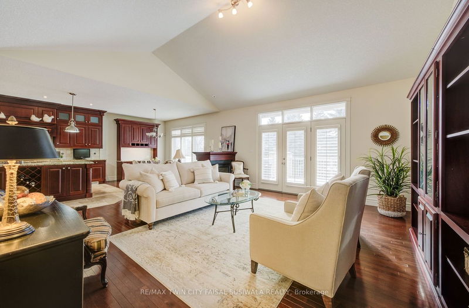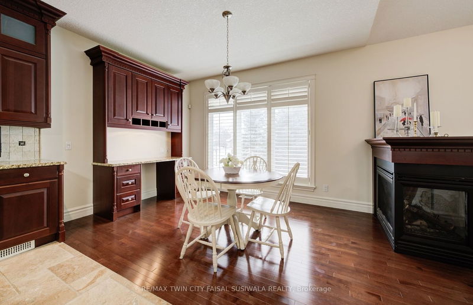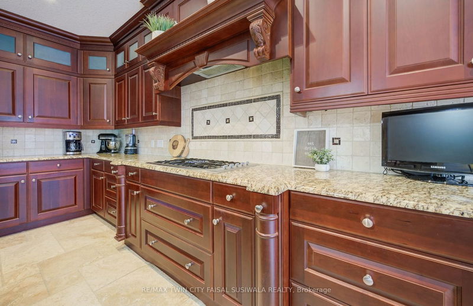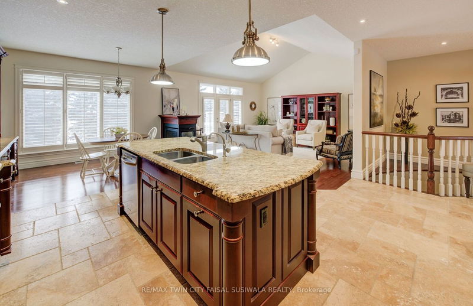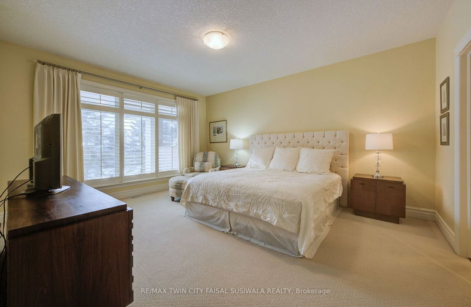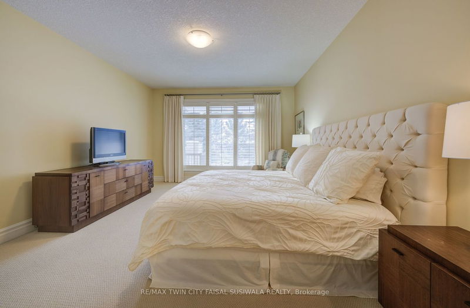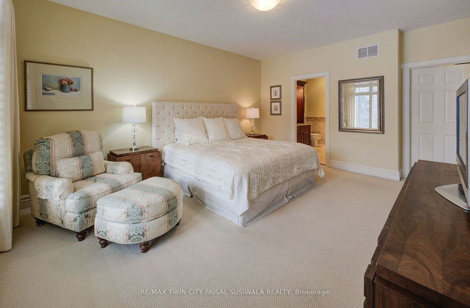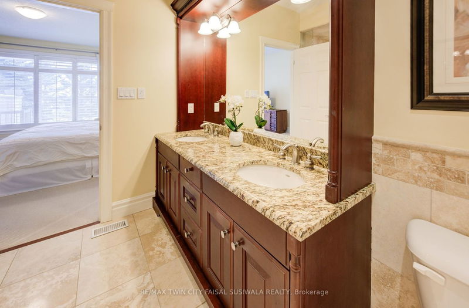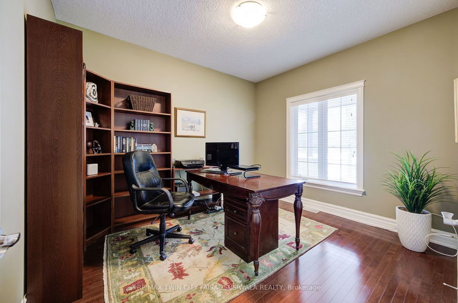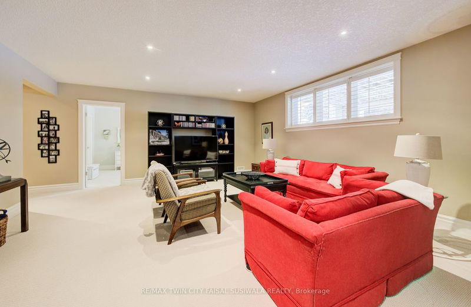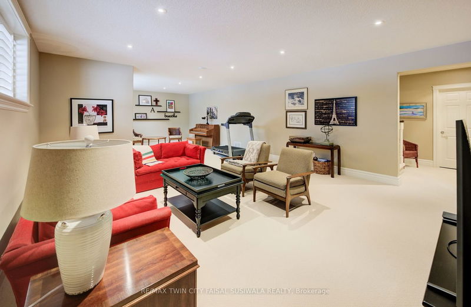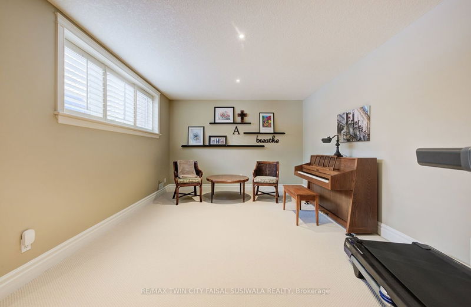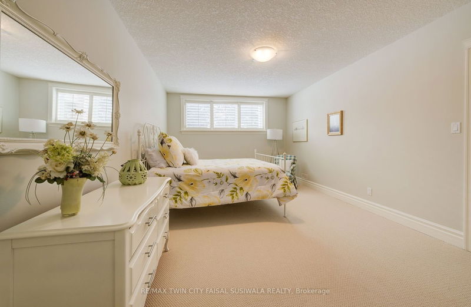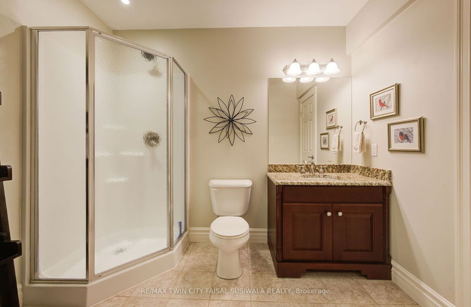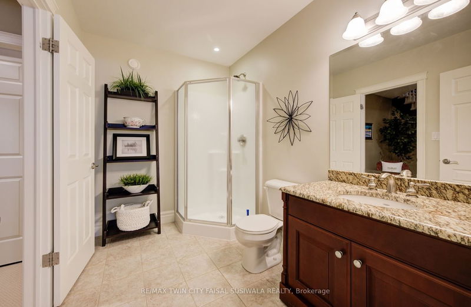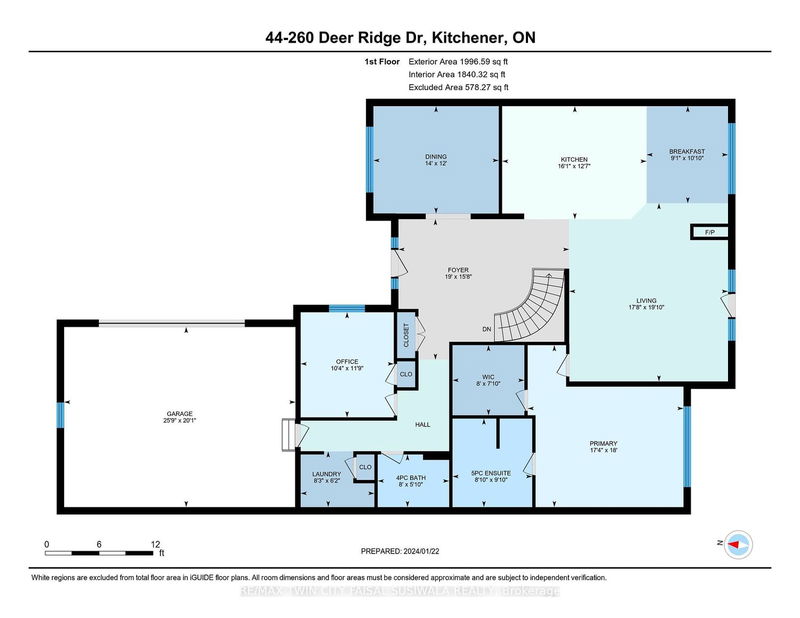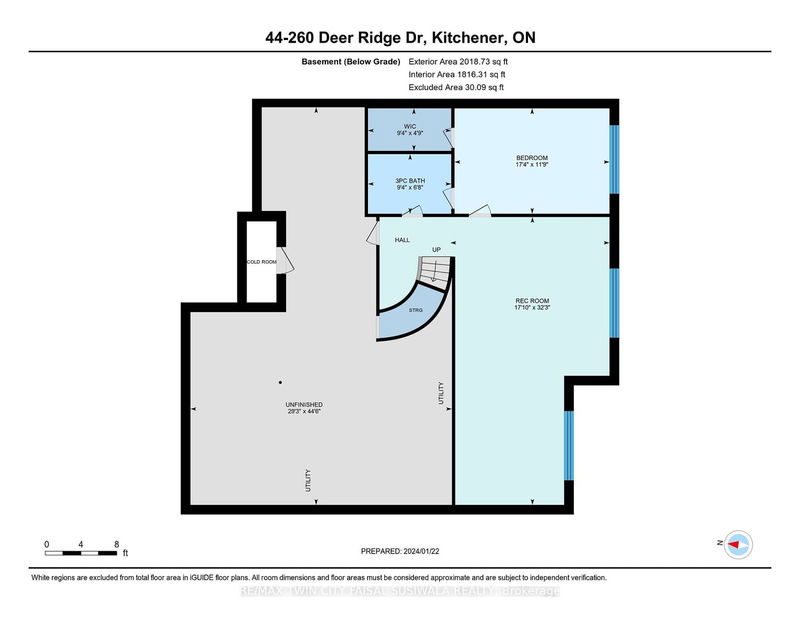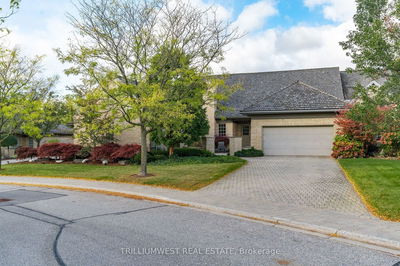BUNGALOW TOWNHOME IN A COVETED LOCATION! Prepare to be captivated by luxury living at its finest in Deer Ridge Estates! Introducing this meticulously crafted custom-built 2+1 bedroom bungalow condo poised elegantly within the prestigious Deer Ridge Estates community. Indulge in the epitome of sophistication with this exceptional end unit presenting a grand first impression with its oversized double garage and welcoming interlocking driveway, setting the tone for unparalleled elegance. Step inside to discover a luminous open-concept layout designed for seamless socializing and entertaining. The gourmet kitchen beckons with its abundance of Cherry wood cabinetry, sleek granite countertops, and a substantial center island boasting built-in stainless-steel appliances. Luxury abounds with features like California blinds, hardwood, and travertine floors. The great room boasts a majestic cathedral ceiling, complemented by a cozy 3-sided fireplace and a walkout to a spacious composite deck, ideal for alfresco gatherings. Indulge in refined dining in the formal dining room adorned with a graceful tray ceiling. Retire in style to the expansive primary bedroom retreat, complete with a generous walk-in closet and a 5pc ensuite bathroom. Descending to the bright lower level, discover a haven of comfort and convenience, featuring a sprawling recreation room, a chic 3pc bathroom, and a sizable bedroom with its own walk-in closet. Abundant storage ensures a clutter-free lifestyle. Conveniently located just minutes from 401 access, commuting is effortless, allowing you more time to relish the exclusive enclave's serene low-maintenance lifestyle perfect for empty nesters & business professionals on the go with snow removal to your front door. Elevate your living experience!
부동산 특징
- 등록 날짜: Wednesday, April 17, 2024
- 가상 투어: View Virtual Tour for 44-260 Deer Ridge Drive
- 도시: Kitchener
- 중요 교차로: DEER RIDGE DRIVE
- 전체 주소: 44-260 Deer Ridge Drive, 주방er, N2P 2M3, Ontario, Canada
- 주방: Main
- 거실: Main
- 리스팅 중개사: Re/Max Twin City Faisal Susiwala Realty - Disclaimer: The information contained in this listing has not been verified by Re/Max Twin City Faisal Susiwala Realty and should be verified by the buyer.

