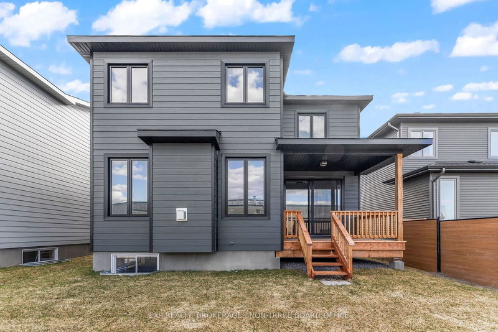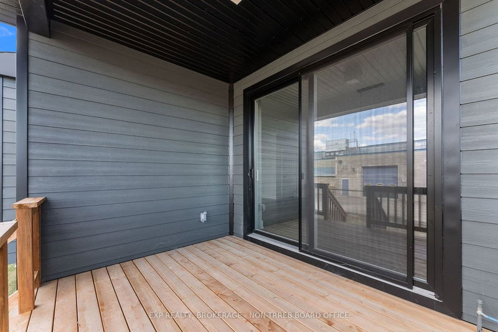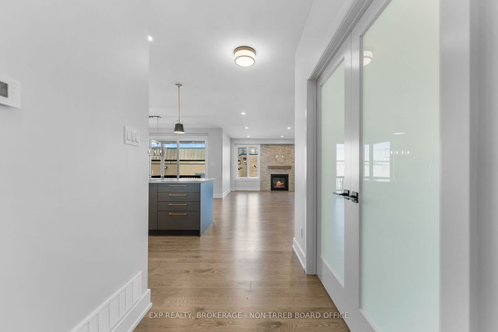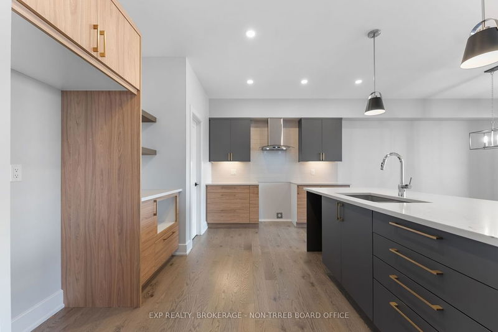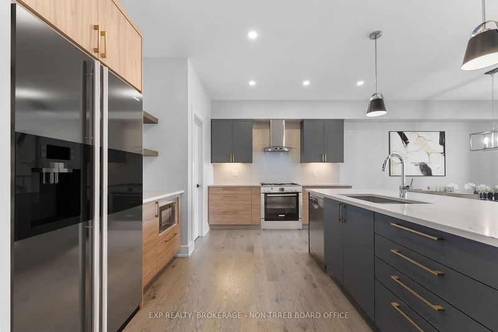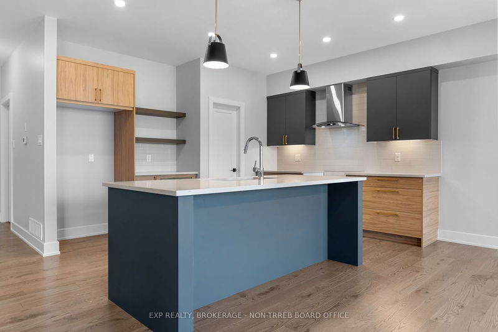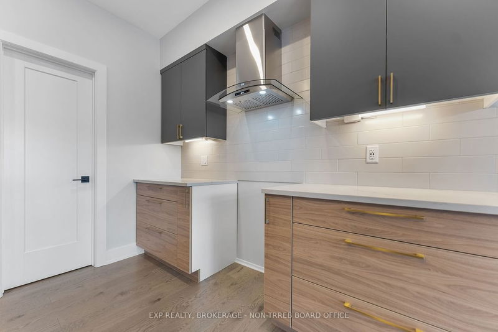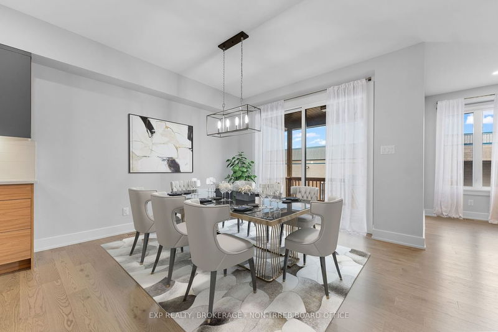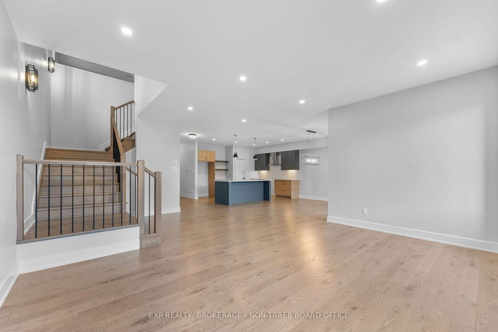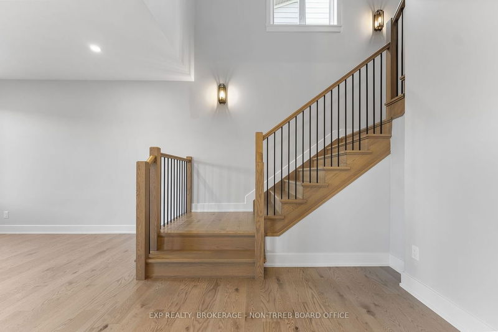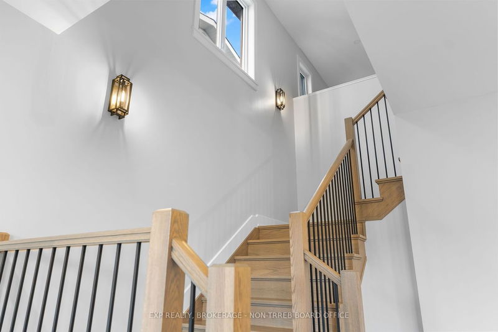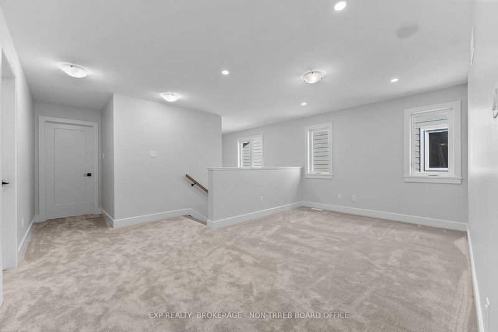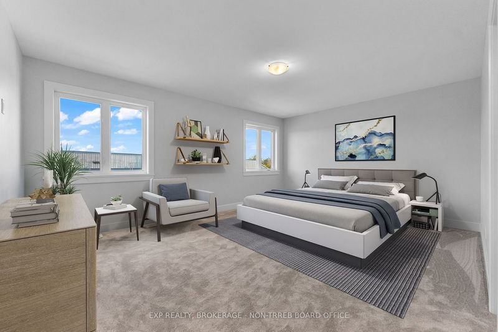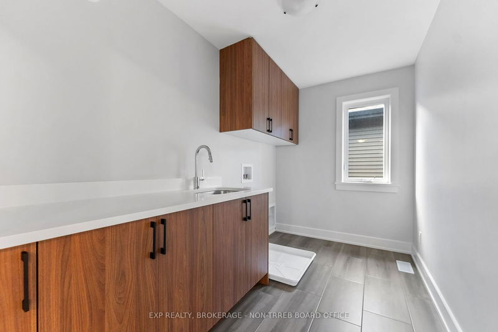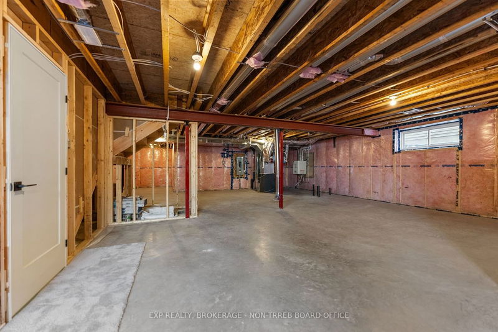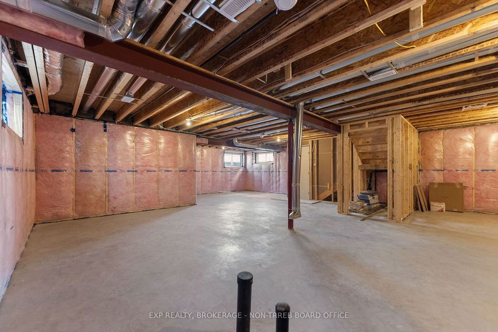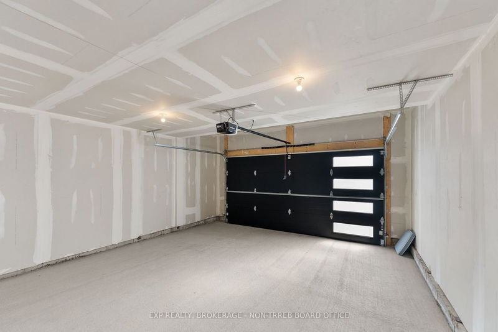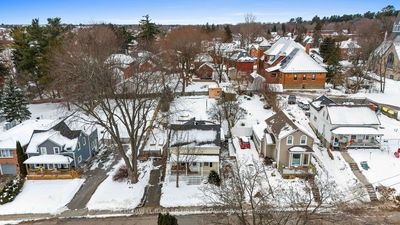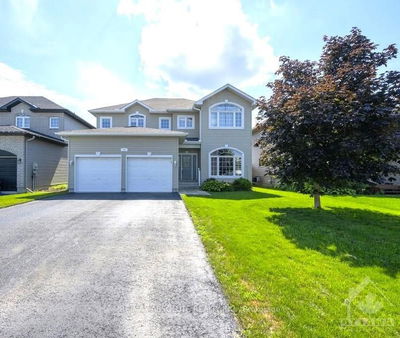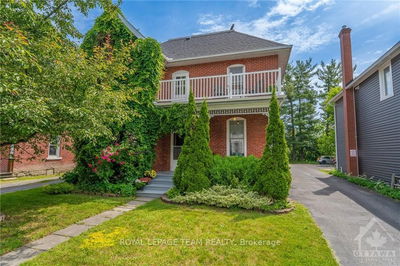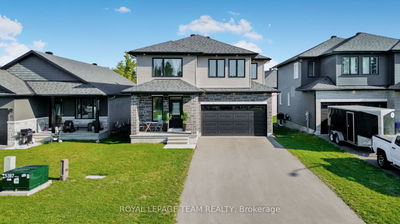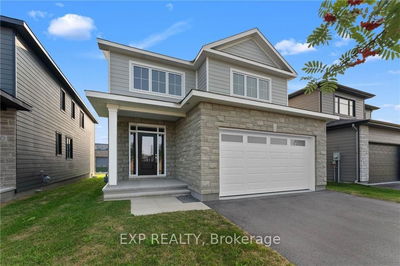With close proximity to Hwy 417, this newly constructed home is packed with upgrades, promising alifestyle of comfort & sophistication. Quality construction & materials are combined with premiumfinishes. The exterior features HardiePlank lap siding, lifetime architectural shingles & much more.Upon entering the spacious foyer, you will find a nearby mudroom accessed via double garage, powderroom & den with glazed French doors perfect for an office/formal dining room. The custom kitchen isadorned with quartz counters, walk-in pantry & is centered around a large island overlooking thedining area & great room. Engineered flooring throughout the main level leads to a full oak stairwayto the 2nd floor where a large sitting area awaits, offering versatility as a toy room, gym, oroffice. The 2nd floor is equally spacious with 4 large bedrooms & full bath. The primary bedroomboasts a large walk-in closet & elegant ensuite. Laundry on this level adds convenience &practicality.
부동산 특징
- 등록 날짜: Friday, April 12, 2024
- 도시: Arnprior
- 중요 교차로: Mac Beattie & Thomas St
- 전체 주소: 157 Mac Beattie Drive, Arnprior, K7S 0J5, Ontario, Canada
- 주방: Quartz Counter, Pantry, Centre Island
- 리스팅 중개사: Exp Realty, Brokerage - Non-Trreb Board Office - Disclaimer: The information contained in this listing has not been verified by Exp Realty, Brokerage - Non-Trreb Board Office and should be verified by the buyer.



