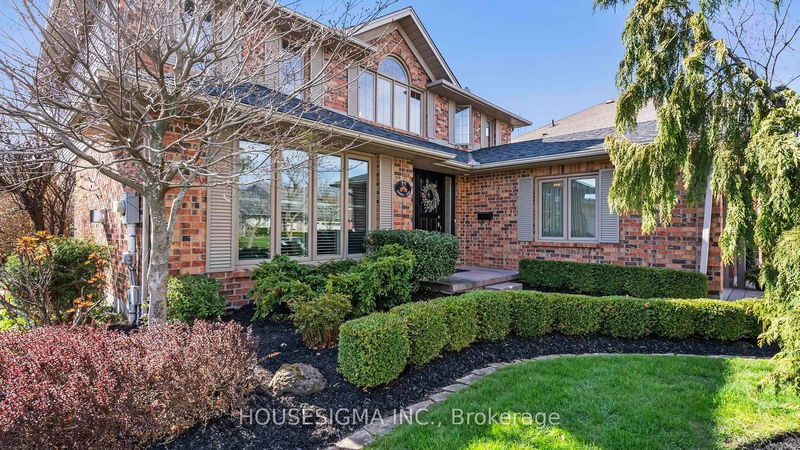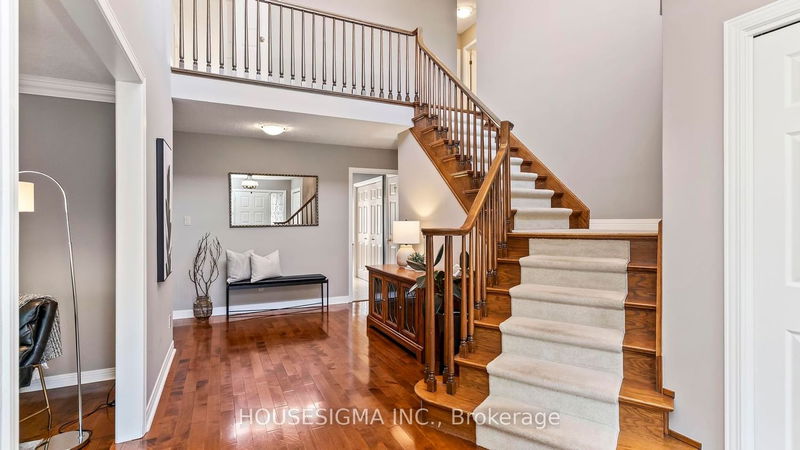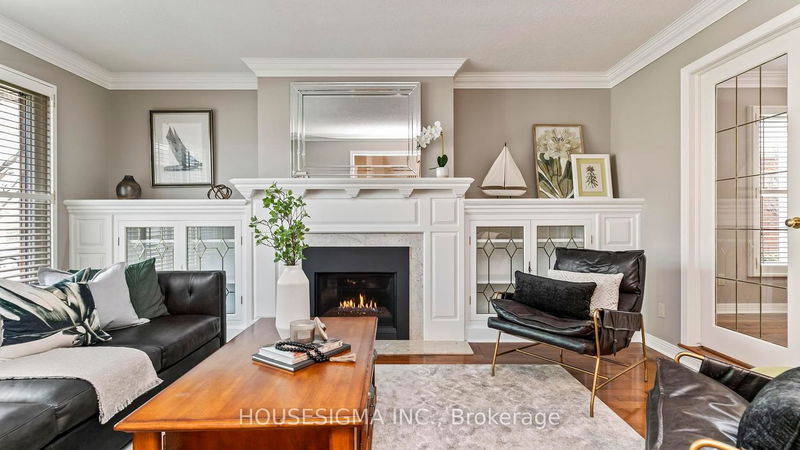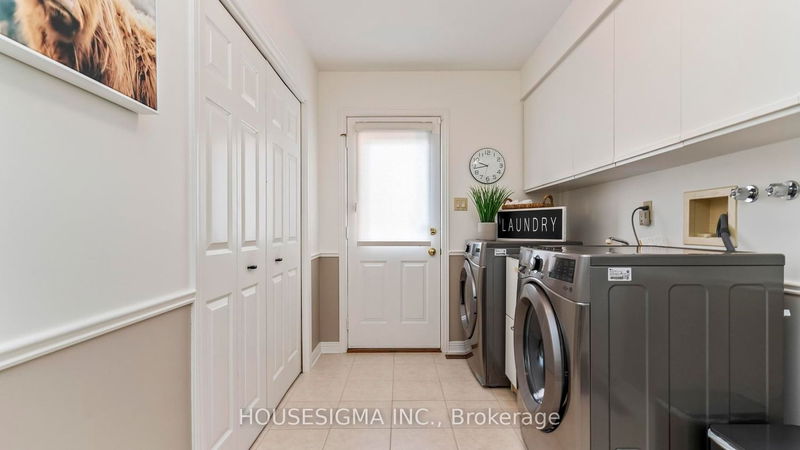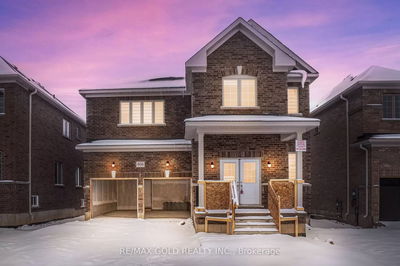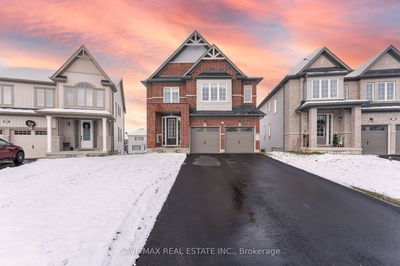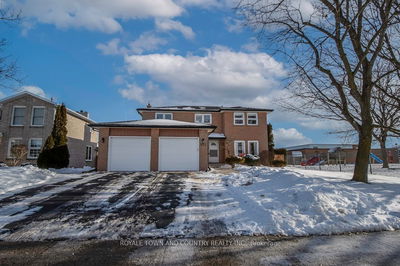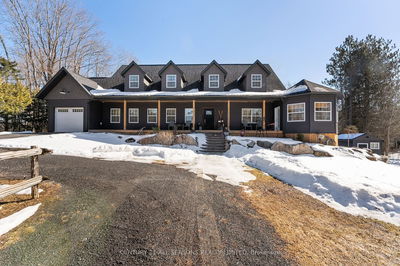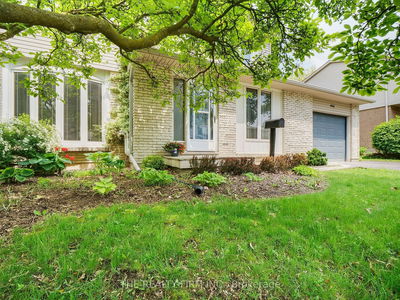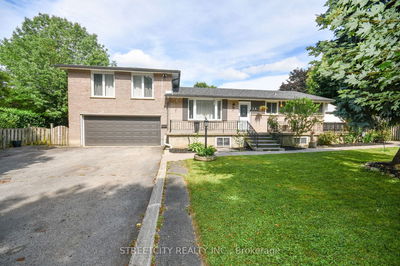The perfect family home does exist! Nestled within London's family-friendly Westmount neighbourhood, this 4 bedroom, 4 bathroom home offers over 4400 square feet of finished living space, a gorgeous 3-tier saltwater pool, hot tub, private backyard, and a 2-car garage. On the main floor, you'll find a significant and flexible space with a large living room, separate family room with wood-burning fireplace, den, large eat-in kitchen, formal dining room, laundry room, and powder room. Upstairs welcomes you with 4 bedrooms including a primary suite with a large ensuite bathroom and an additional 4-piece bathroom providing room for any family size. The basement provides even more finished space with an additional family room with a gas fireplace, recreation space for a home gym, kitchenette, bathroom, and ample storage space. The backyard offers privacy with a high fence and trees all around so you can take a relaxing dip in the pool this summer. Seize the opportunity to make this exceptional home your own and book your showing today!
부동산 특징
- 등록 날짜: Thursday, April 18, 2024
- 가상 투어: View Virtual Tour for 55 Kanata Crescent
- 도시: London
- 이웃/동네: South N
- 중요 교차로: From Southdale Road West (At Wonderland Road South) Head East And Then Go North On Andover Drive, East On Pine Valley Drive, And North Onto Kanata Crescent.
- 전체 주소: 55 Kanata Crescent, London, N6J 4S5, Ontario, Canada
- 거실: Main
- 주방: Main
- 가족실: Main
- 리스팅 중개사: Housesigma Inc. - Disclaimer: The information contained in this listing has not been verified by Housesigma Inc. and should be verified by the buyer.

