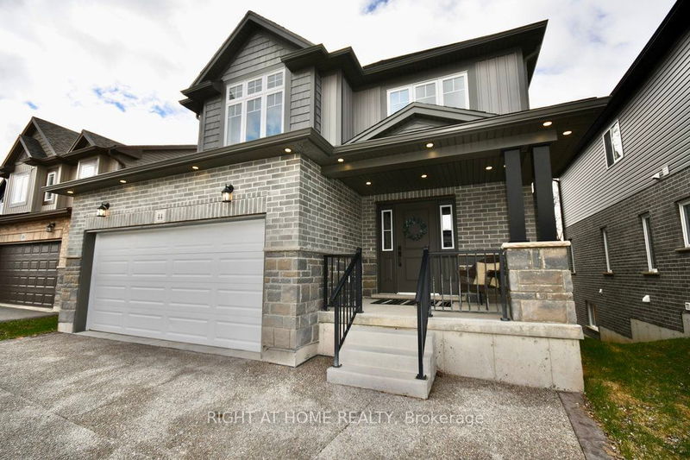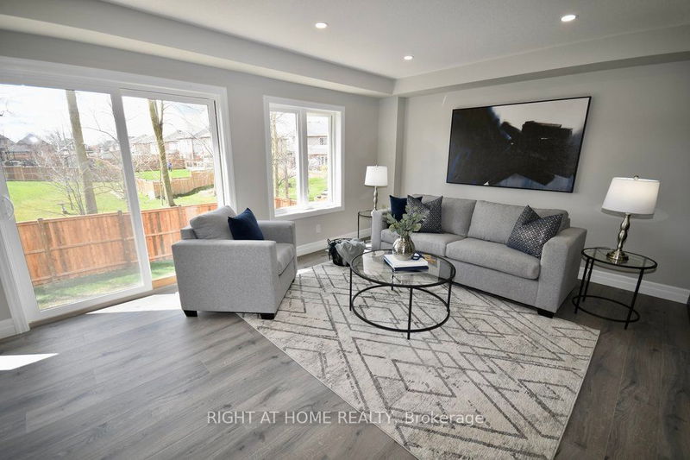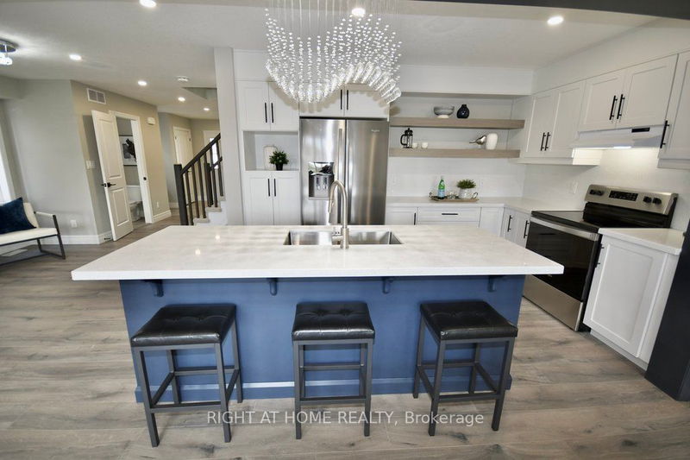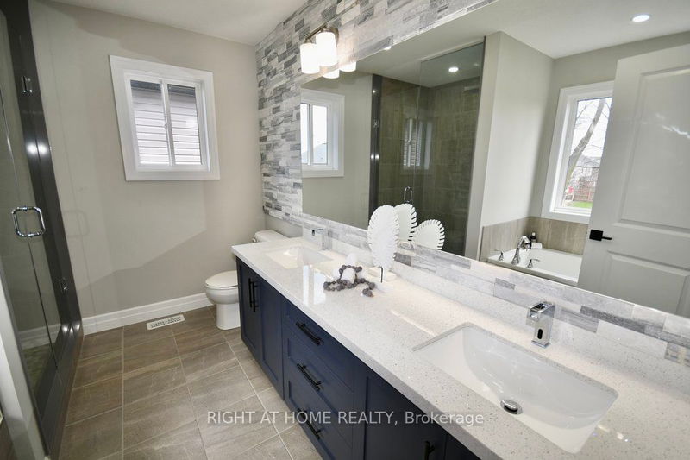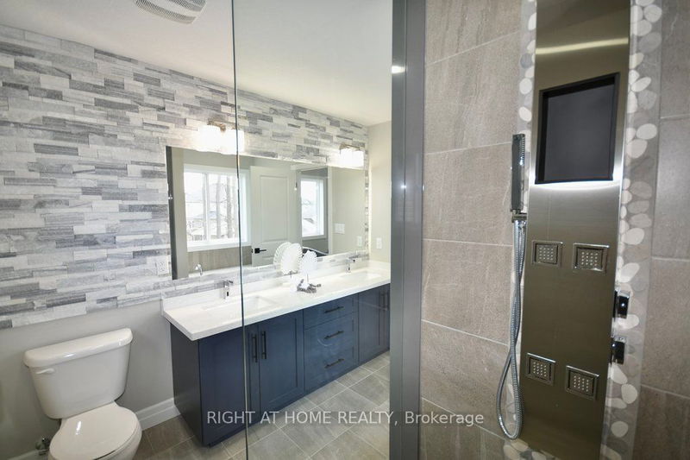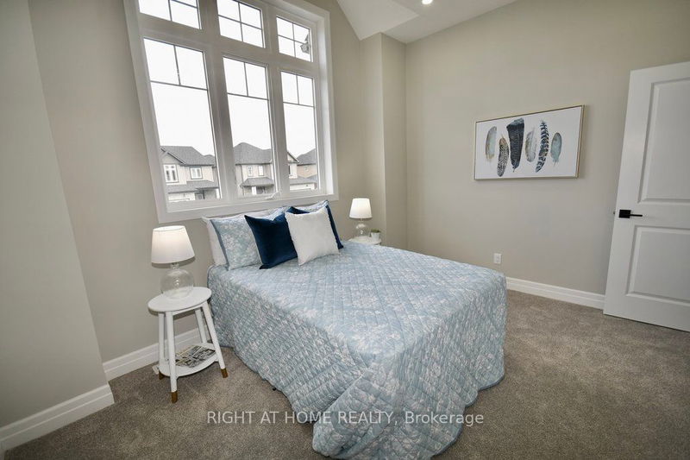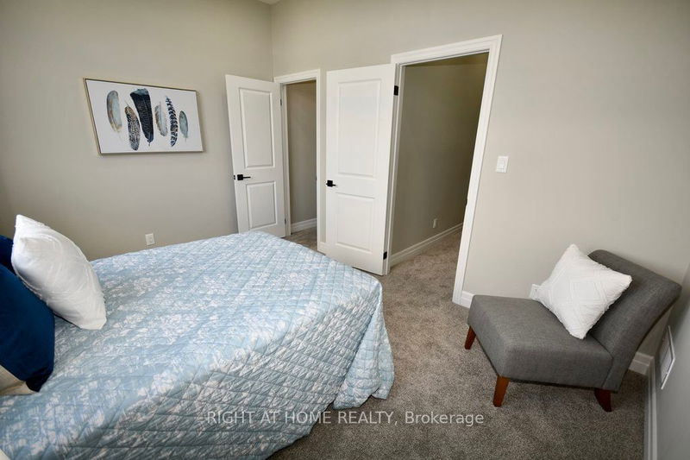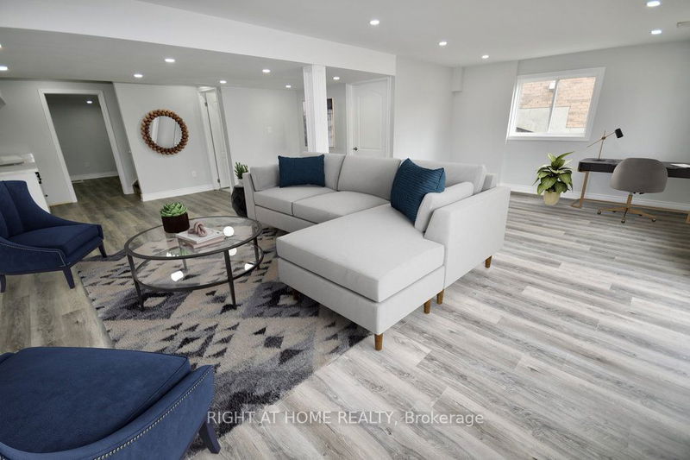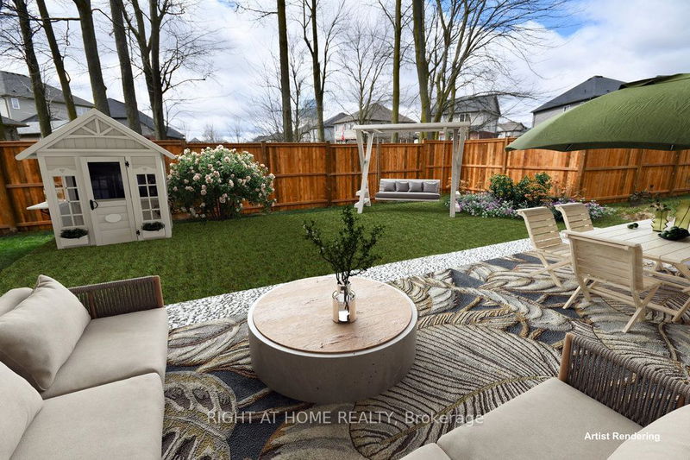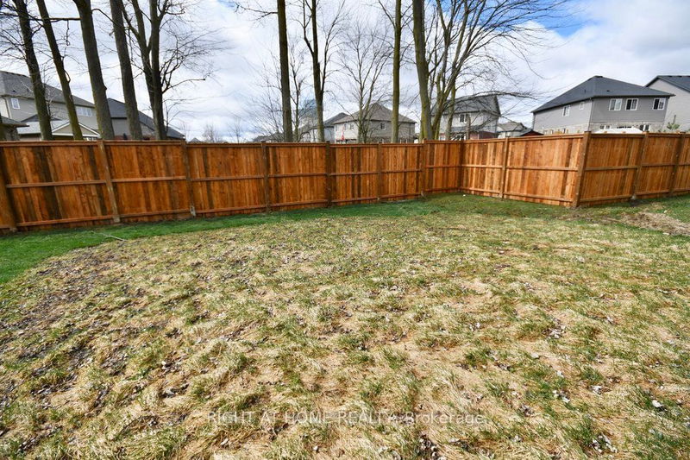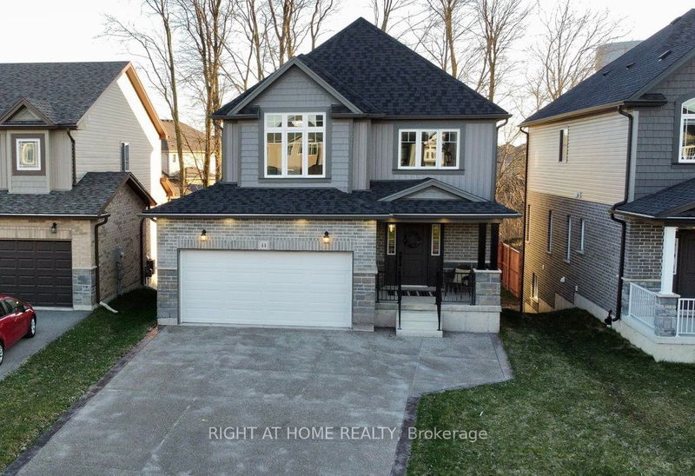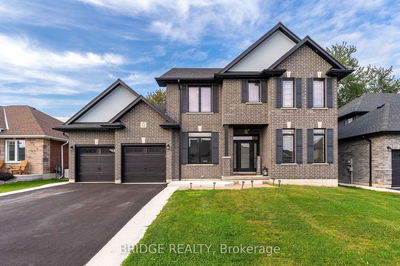Welcome to 44 Davidson - the Ultimate Luxury Living in City of Stratford! From the moment you park on the upgraded concrete driveway, you know you are in for a treat. Enter the front door and you feel like home with an open concept layout, endless upgrades, and natural light throughout this beautiful home. Upgraded powder room with floor to ceiling backsplash, wall mouldings in sun-filled Living/Dining, Quartz countertops and Stainless Steel Appliances in Kitchen, and pot lights and upgraded light fixtures make this home a perfect place for entertaining. Ascend upstairs to 4 bedrooms filled with natural light and tonnes of upgrades! Primary bedroom has a large walk-in closet and a spa-like 5-pc-ensuite to recharge after a long day with an upgraded shower system with jets or in the soaker tub! 3 more generous size bedrooms make this home a perfect place for a growing family and/or for those working from home! 2nd Bathroom has upgraded Quartz countertop, upgraded shower system with jets, and sensor faucet! Convenient 2nd Floor laundry means no lugging up and down the stairs! Check Property Website for Videos, Virtual Tour, Additional Photos, Floor Plans, and more!!
부동산 특징
- 등록 날짜: Wednesday, April 17, 2024
- 가상 투어: View Virtual Tour for 44 Davidson Drive
- 도시: Stratford
- 이웃/동네: 22 - Stratford
- 중요 교차로: Bradshaw/Davidson
- 전체 주소: 44 Davidson Drive, Stratford, N5A 0J5, Ontario, Canada
- 거실: Open Concept, O/Looks Backyard, Combined W/Living
- 주방: Quartz Counter, Stainless Steel Appl, Backsplash
- 거실: Walk-Out, O/Looks Backyard, Vinyl Floor
- 리스팅 중개사: Right At Home Realty - Disclaimer: The information contained in this listing has not been verified by Right At Home Realty and should be verified by the buyer.


