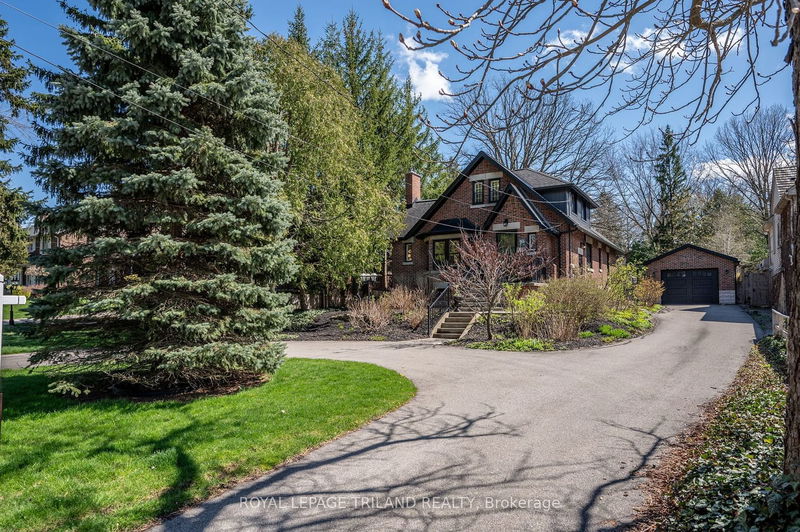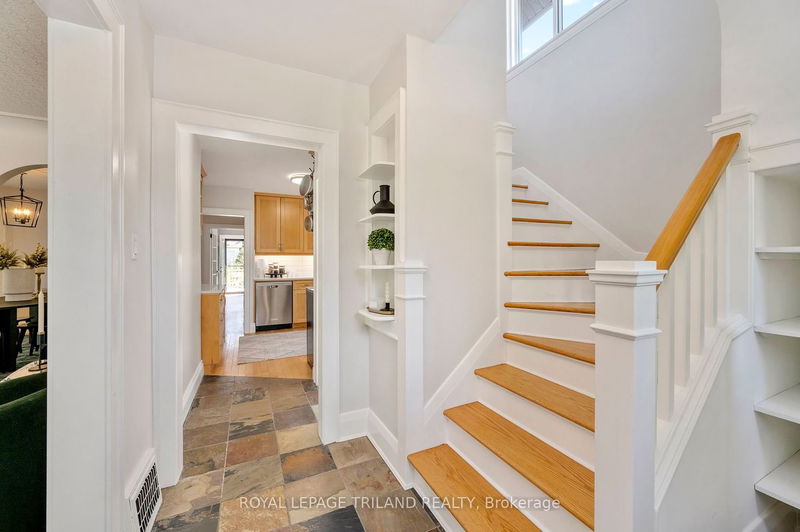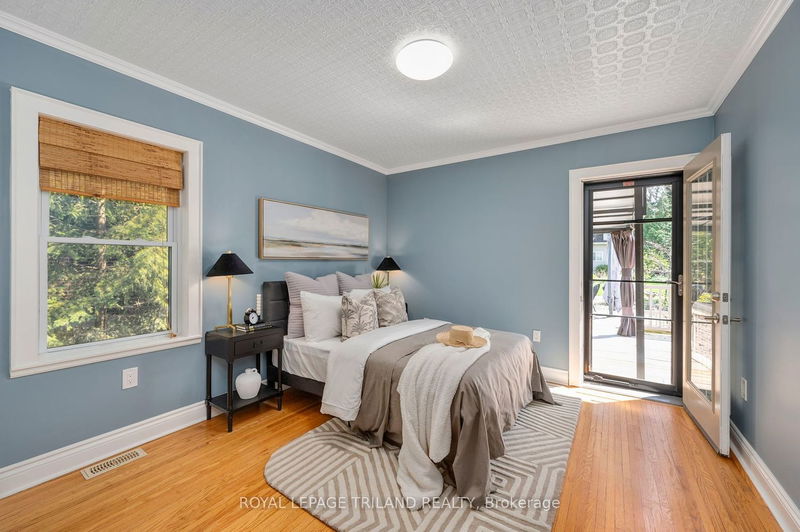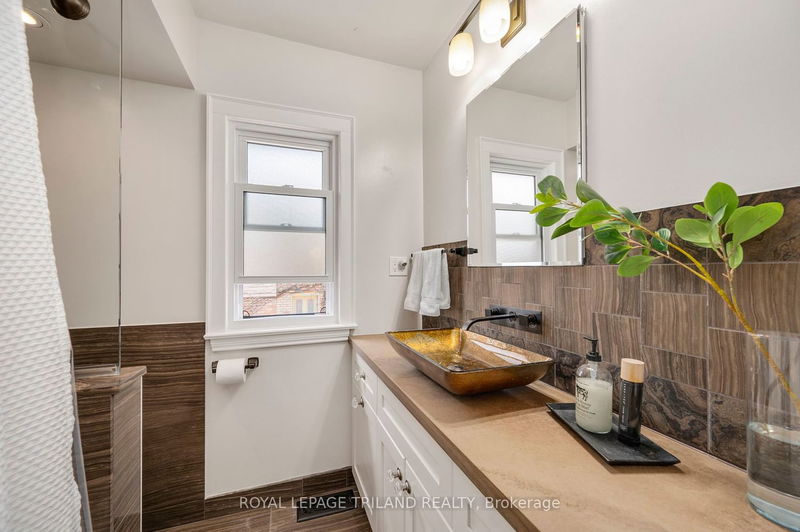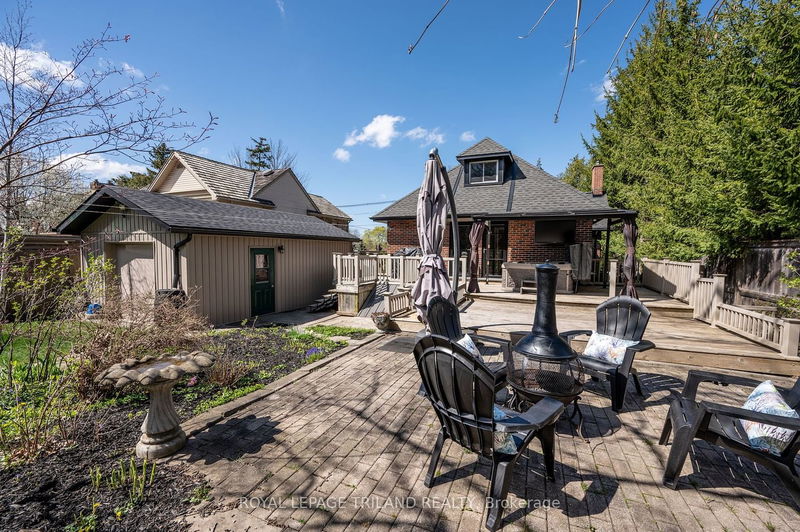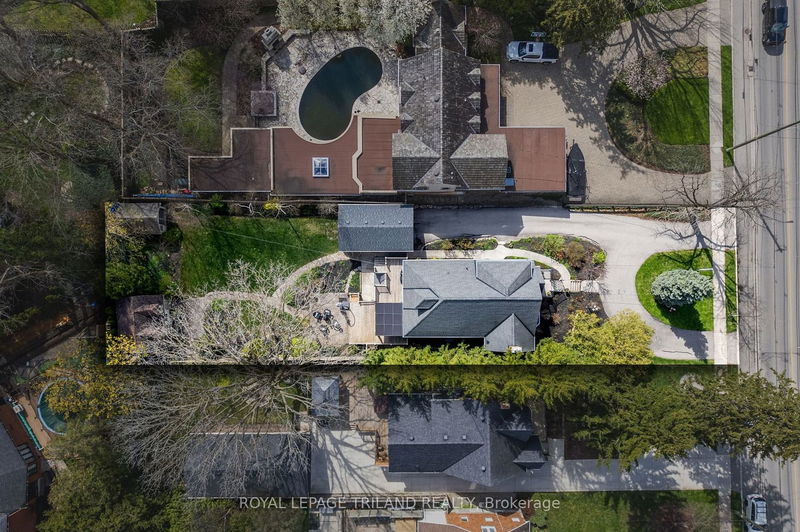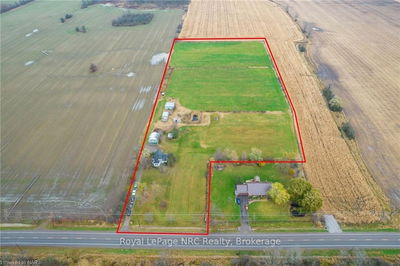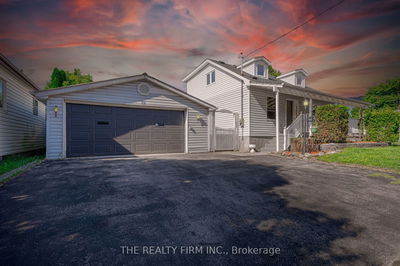Spectacular property awaits at 97 Base Line Rd E located in highly desirable Old South & within walking distance to both Wortley Village and LHSC. With incredible curb appeal and 1930's charm, this property offers an exceptionally large & private lot with mature trees, manicured gardens, private deck & patio areas, circular driveway, detached garage & separate workshop ... truly a rare find! Separate Living Room w/bay window & fireplace, large Dining Room perfect for gatherings, updated Kitchen with newer appliances and hard surface countertops. Main floor Office and Bedroom both with w/o to back deck. 4 pc Bath completes this level. Upstairs you'll find the Primary and Second Bedrooms along with a convenient 2 pc bath ... very quaint layout! Moving to the lower level of this home, you'll find a spacious Family Room w/wood burning stove ... the perfect solution for those cold winter nights! Currently used as a Bedroom (egress thru second exit to backyard), this spacious area offers many additional possibilities; home gym, home office, children's playroom, etc. Laundry won't be a chore any longer in your bright and cheery Laundry Room with newer washer & dryer (2022). 3 pcs Bath and Workroom/Storage room completes this level. Income potential with separate side entrance $$ Updates include Roof (2013), Furnace & A/C (2017), Driveway (2017), Garage (2017), Soffits & Facia (2022), On-Demand Hot Water, Windows, Exterior Doors and newer appliances. An exceptional opportunity to live in one of London's finest neighbourhoods!
부동산 특징
- 등록 날짜: Saturday, April 20, 2024
- 도시: London
- 이웃/동네: South G
- 중요 교차로: West Of Cathcart Street
- 거실: Fireplace, Hardwood Floor, Bay Window
- 주방: Quartz Counter
- 가족실: Wood Stove, Vinyl Floor
- 리스팅 중개사: Royal Lepage Triland Realty - Disclaimer: The information contained in this listing has not been verified by Royal Lepage Triland Realty and should be verified by the buyer.


