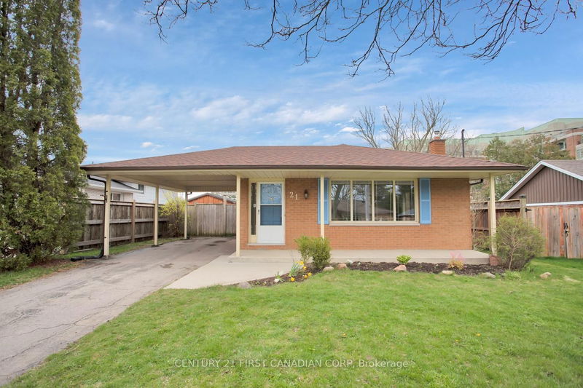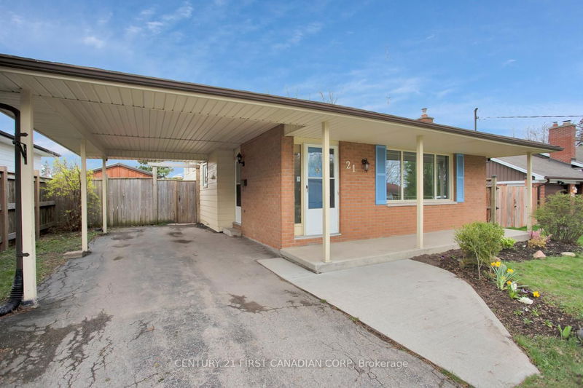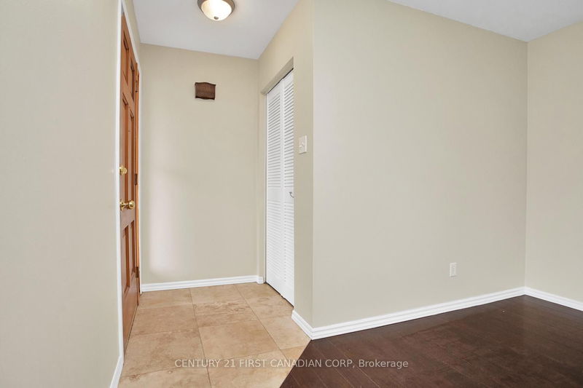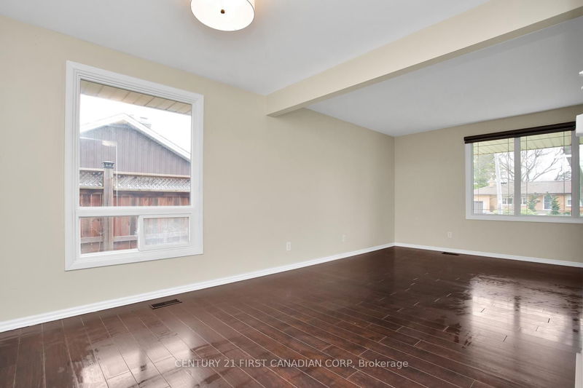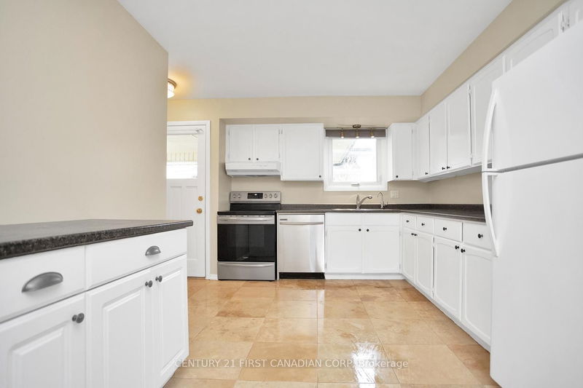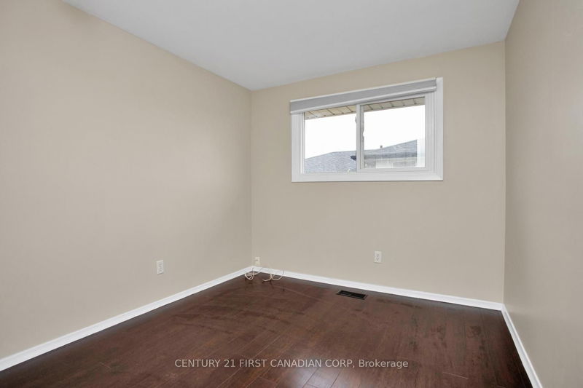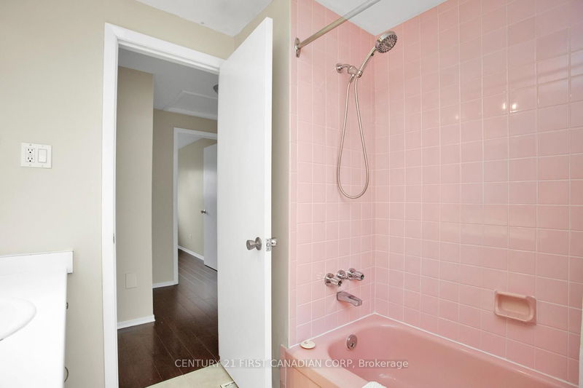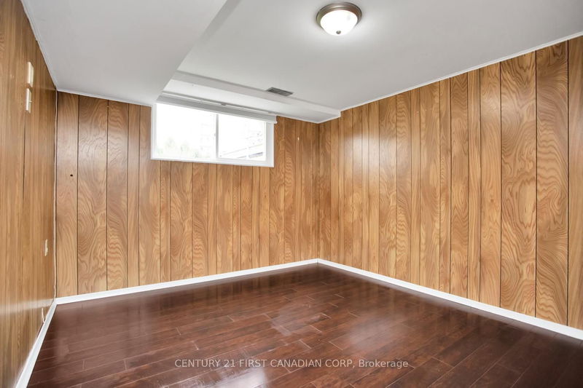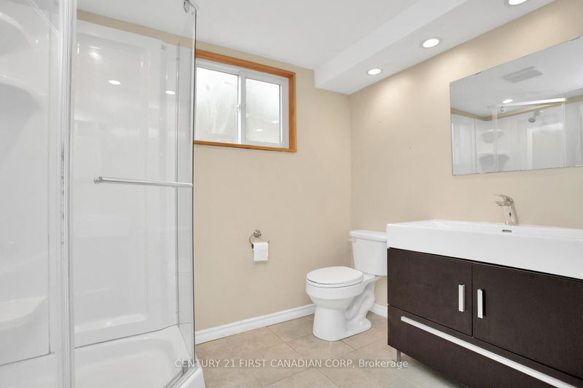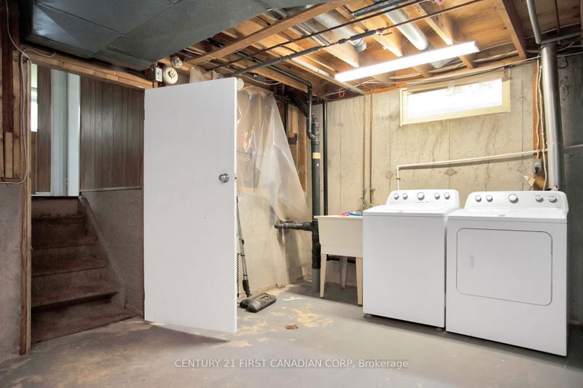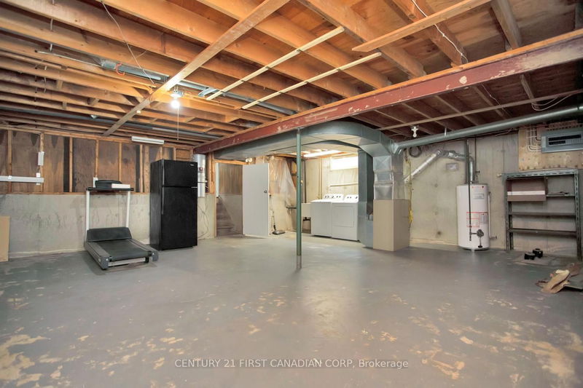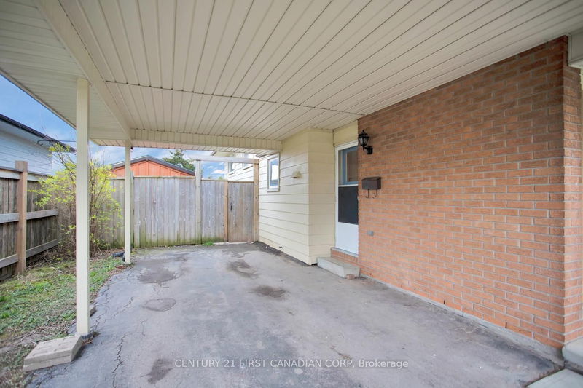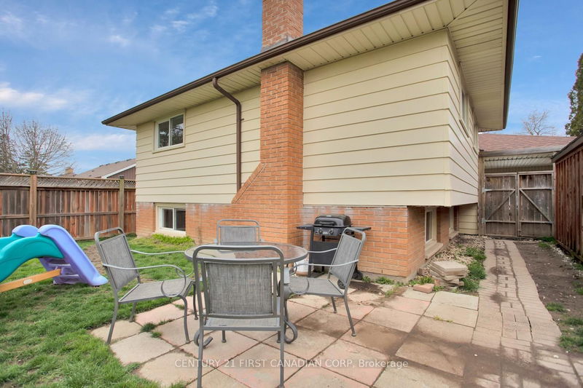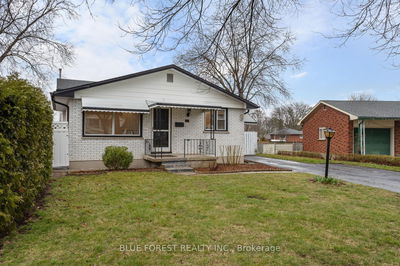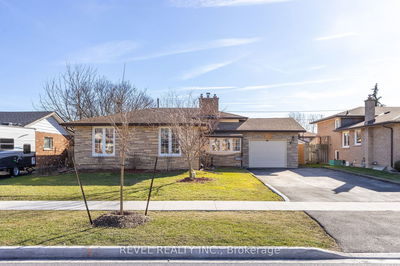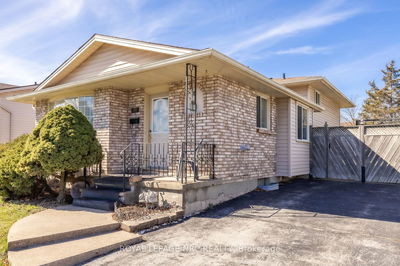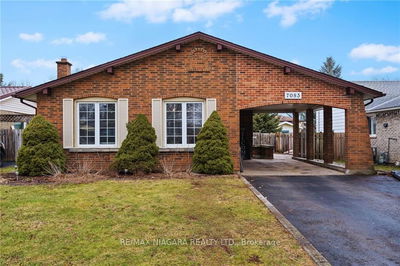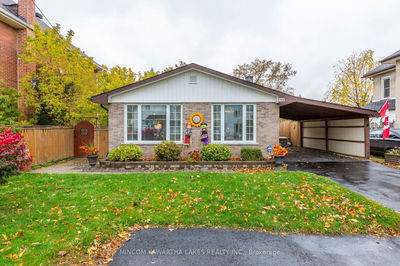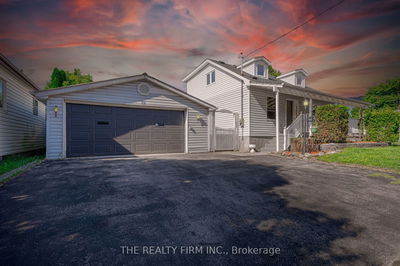Welcome to your new family oasis nestled in the charming Norton Estates of London! This delightful back split home is on a 50 x 147 lot with 3 bedrooms, 2 full bathrooms, and an abundance of space for your busy family. Step inside to discover a freshly painted interior, offering a bright and inviting atmosphere throughout. This home has granny suite potential in the lower level! The lower level features large windows that flood the space with natural light, a cozy wood-burning fireplace for chilly evenings, a full bathroom for convenience, and a versatile bonus room- this area offers endless possibilities to accommodate extended family members or create a private retreat. For those with a creative touch, the unfinished basement offers an additional 500 square feet of space to customize to your liking. Whether you dream of a home gym, a workshop, or an additional recreational area, the choice is yours! Outside, the property boasts a spacious and private yard, perfect for children to play or for hosting summer barbecues with friends and family. Close access to the 401& 402, with proximity to all amenities, including schools, parks, shopping, and more. Additional updates include a newer roof (2019), a large shed with hydro, a brand new A/C unit (2023), and electrical panel (2020).
부동산 특징
- 등록 날짜: Wednesday, April 17, 2024
- 도시: London
- 이웃/동네: South O
- 중요 교차로: Wharncliffe Rd S
- 거실: Main
- 주방: Main
- 가족실: Lower
- 리스팅 중개사: Century 21 First Canadian Corp - Disclaimer: The information contained in this listing has not been verified by Century 21 First Canadian Corp and should be verified by the buyer.


