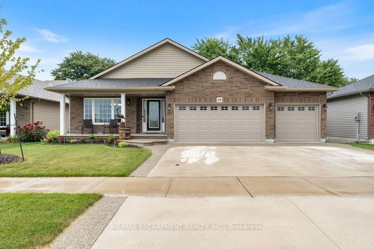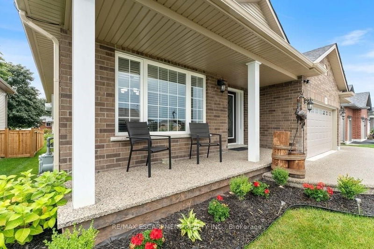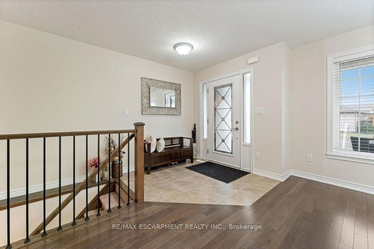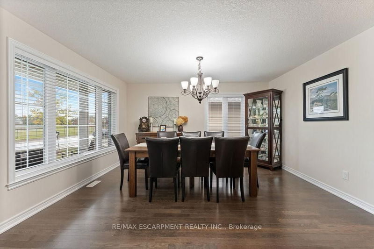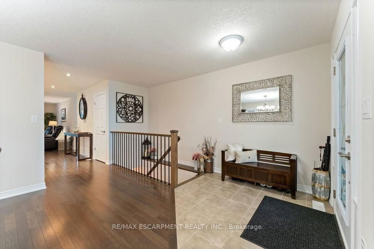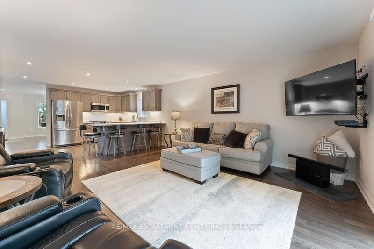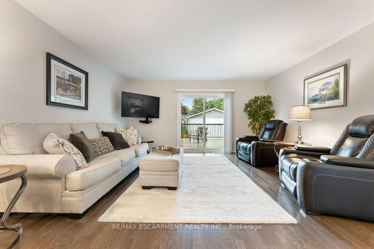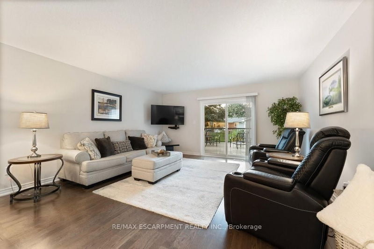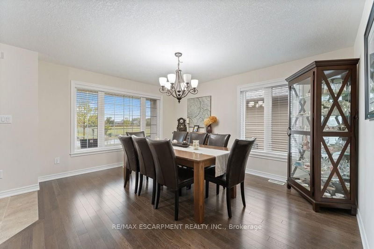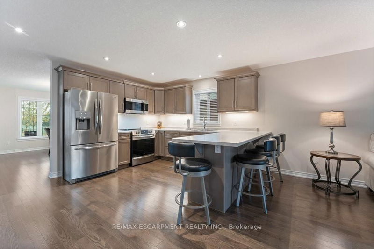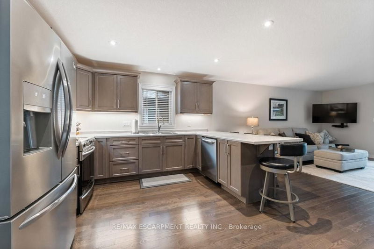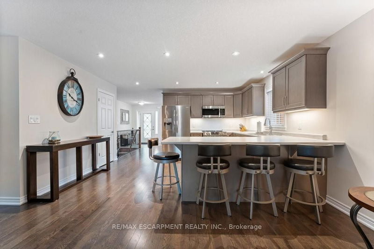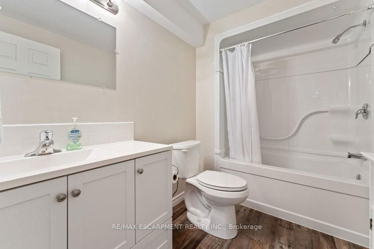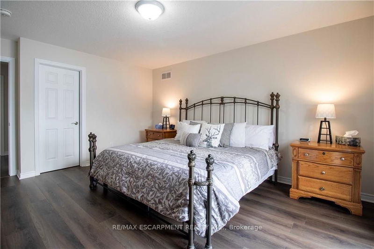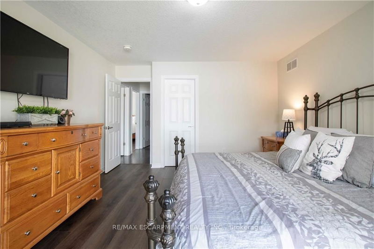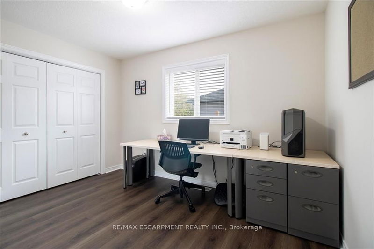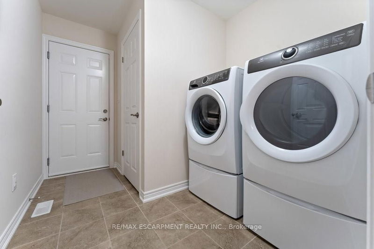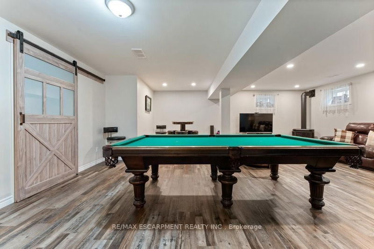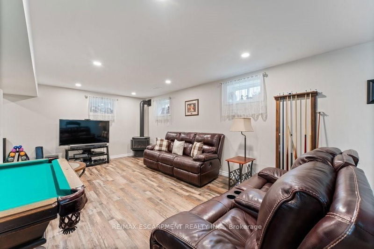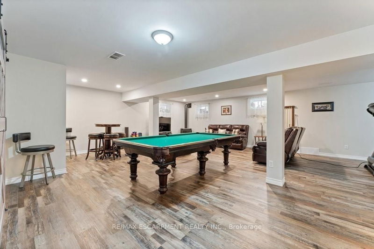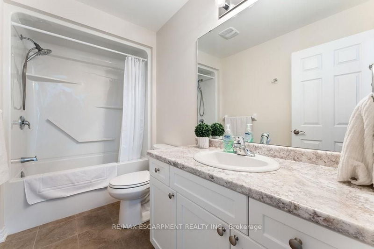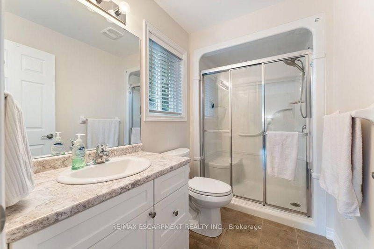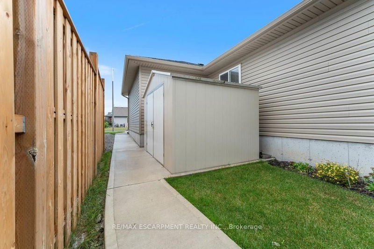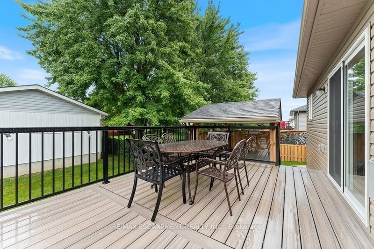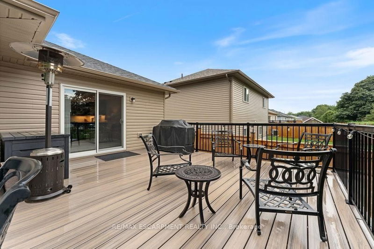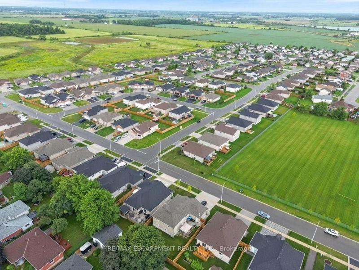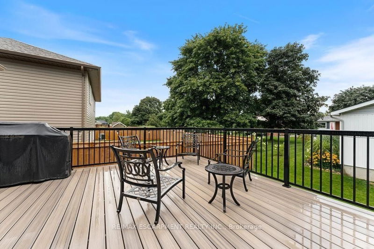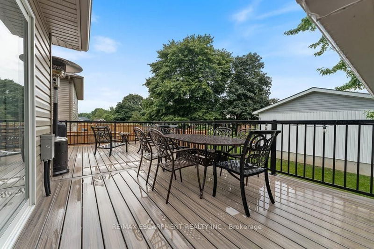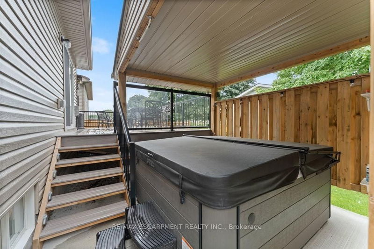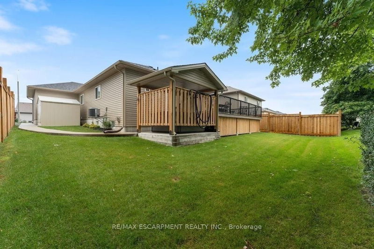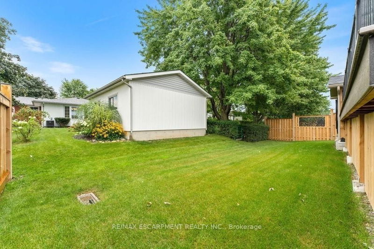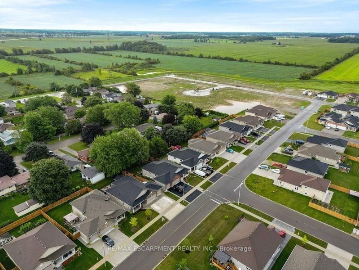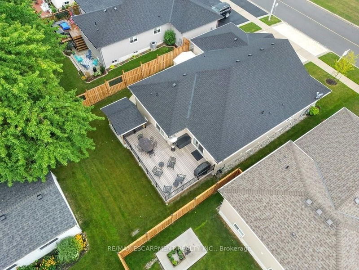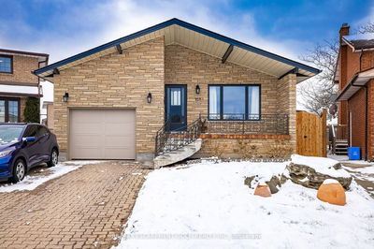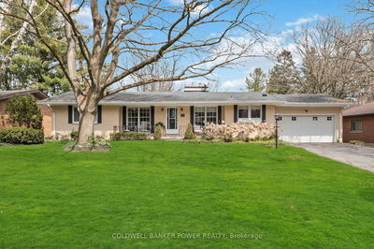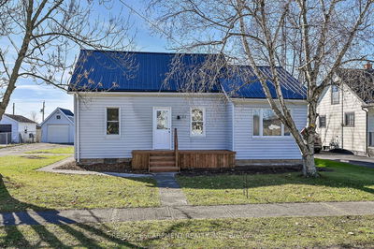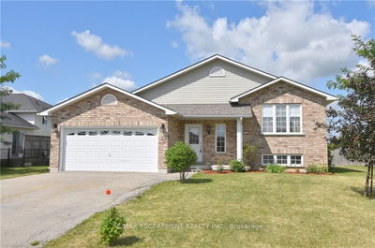Welcome to this better than new 4 year old bungalow that is perfectly situated on a quiet street close to schools and all amenities! An open concept layout offers ceramic tile and hardwood floors through the main living areas and is highlighted by the kitchen with a peninsula island that opens to the family room. Three bedrooms including the primary bedroom with patio door to deck, walk-in closet, and full ensuite bathroom with accessible shower, additional full bathroom, and mudroom with laundry facilities and entrance to oversized 3 car garage (perfect for all the vehicle or toys!) are also included on the main level. Fully finished basement with luxury vinyl plank flooring throughout provides the family with lots more living space with a very large open rec room with gas fireplace, large bedroom, another full bathroom, and storage rooms! Enjoy entertaining outdoors? The very large 27x18' maintenance free composite deck is perfect for that! Take a few steps down to the custom built private gazebo that covers your hot tub. Curb appeal and landscaping is top notch with a concrete driveway with exposed aggregate surround that is continued up the front steps and over the entire front porch. Concrete walkway is also completed from front of house to rear with shed pad along the way. This home offers great value with everything already completed.
부동산 특징
- 등록 날짜: Sunday, April 21, 2024
- 도시: Haldimand
- 이웃/동네: Haldimand
- 중요 교차로: Bonnie Drive To Michelle's Way
- 전체 주소: 30 Michelle's Way, Haldimand, N0A 1H0, Ontario, Canada
- 주방: Main
- 가족실: Main
- 리스팅 중개사: Re/Max Escarpment Realty Inc. - Disclaimer: The information contained in this listing has not been verified by Re/Max Escarpment Realty Inc. and should be verified by the buyer.

