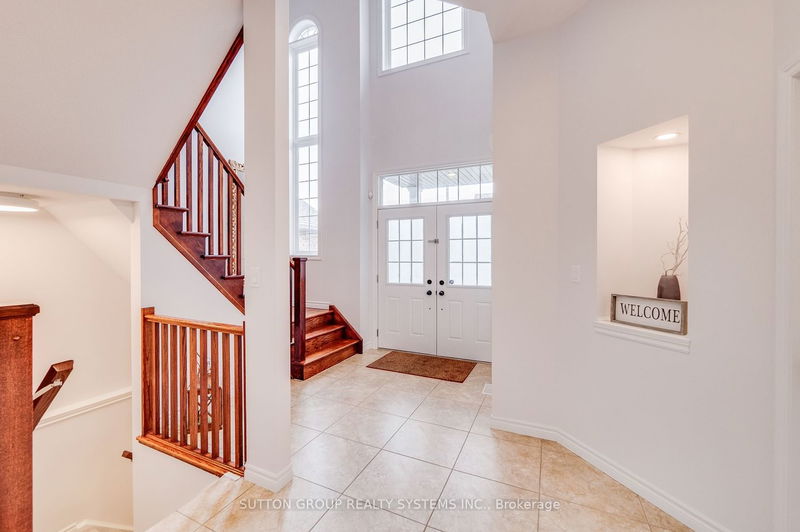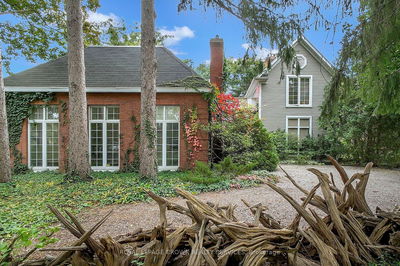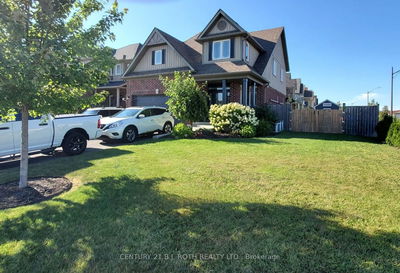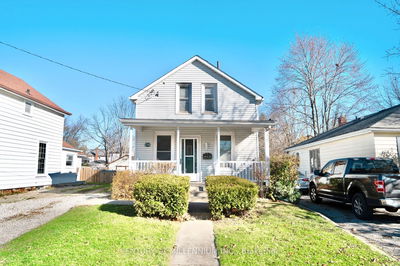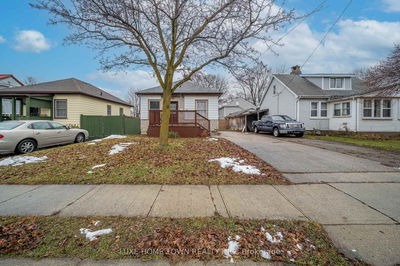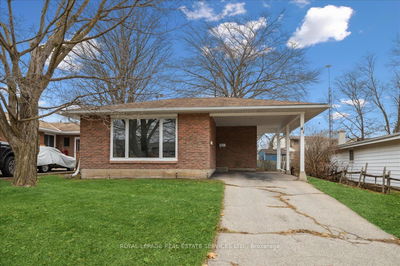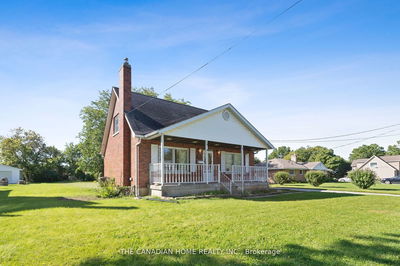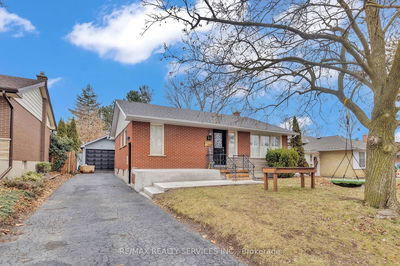Spectacular luxury Custom Design Double car detached home with 4 bedrooms and 4 washrooms with a finished basement with a premium lot backing onto Greenspace in the Most Sought-After Galt North Neighborhood of Cambridge. This elegant home boasts a grand double front door leading to a spacious front entrance adorned with 24x24-inch porcelain floor tiles with over 18 ft ceiling w/dazzling Gorgeous Crystal chandeliers at the entrance and in the living room. Over 3700 of living space with 2662 sq ft of modern open concept living space above ground plus finished basement with 4th bedroom & 3 Pcs Washroom with huge recreation room w/huge size of 30x46 windows. 10 ft ceilings on the main floor, Huge size separate living, family, and dining rooms on the main floor with 3-sided gas fireplace w/hardwood floor w/floor-to-ceiling windows w/California shutters are throughout the house, Dining room walks out to huge size 30x24 Raised Deck for summer/winter BBQ with the Gas line and Overlooking Mature Trees And Green Space, Custom kitchen w/Quartz countertop, Quartz island & Quartz backsplash in 2023, SS Kitchenaid appliances and SS hood, Huge bedroom size walk-in Pantry with walk-in closet, Hardwood on the main floor and Brand new carpet on the staircase with wood spindles,2nd floor and in the basement, The Upper Level unveils wide Halway look at open to below with masterfully huge size 3 designed bedrooms and 5 pcs ensuite with Glass shower enclosure w/Oversized shower & twin sinks with walk-in closet in the Master bedroom. In contrast, the Fully Finished basement level offers an additional bedroom with a 3 pcs washroom and a versatile recreation room that could be used as a studio & Inlaw suite or possibly converted into 2nd dwelling unit, with exquisite chosen lighting fixtures and double door closets throughout the house, Freshly painted & pot lights in 2024, Quartz countertops in all washrooms in 2023. Upgraded vanity in Powder room, The list of upgrades goes on and on!!!
부동산 특징
- 등록 날짜: Monday, April 22, 2024
- 가상 투어: View Virtual Tour for 28 Timber Creek Crescent
- 도시: Cambridge
- 중요 교차로: Franklin Ave / Timber Creek Cr
- 가족실: Hardwood Floor, Fireplace, Pot Lights
- 거실: Hardwood Floor, O/Looks Family, California Shutters
- 주방: Quartz Counter, Stainless Steel Appl, Backsplash
- 리스팅 중개사: Sutton Group Realty Systems Inc. - Disclaimer: The information contained in this listing has not been verified by Sutton Group Realty Systems Inc. and should be verified by the buyer.





