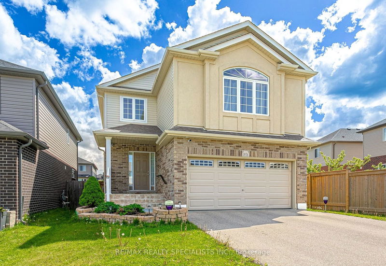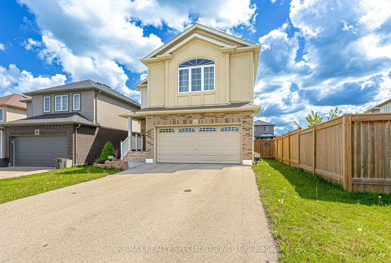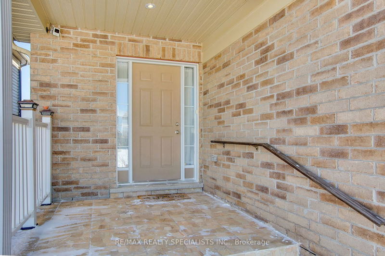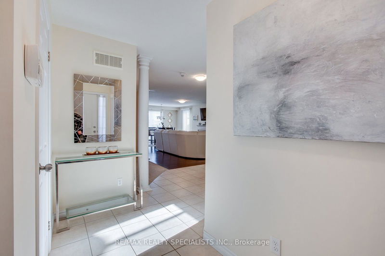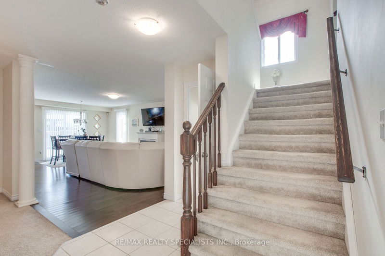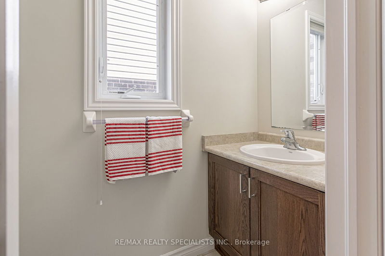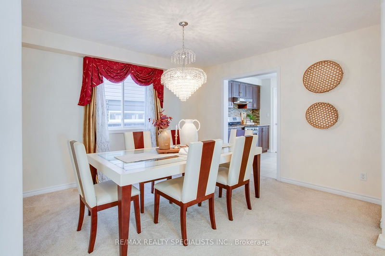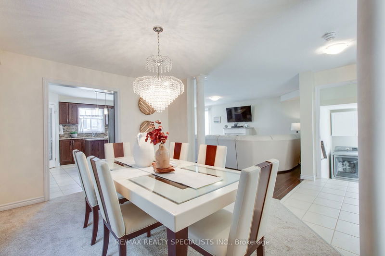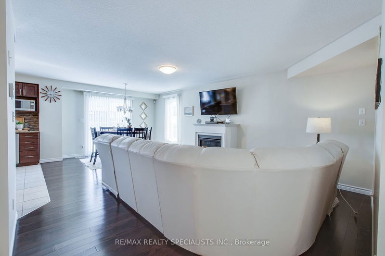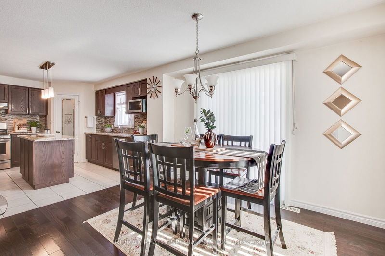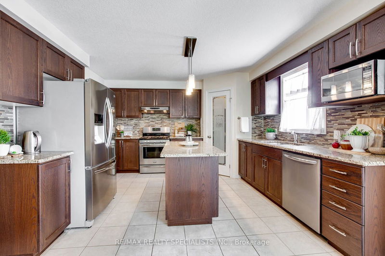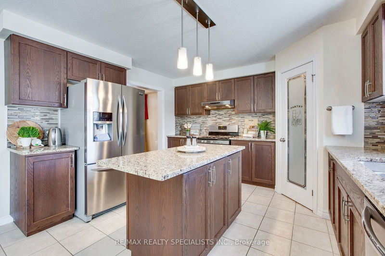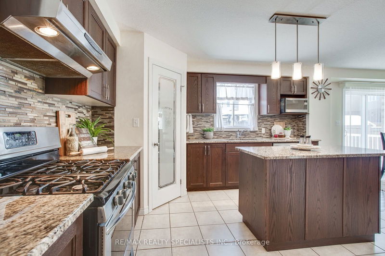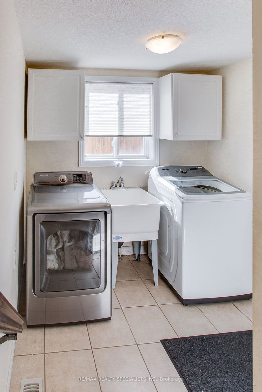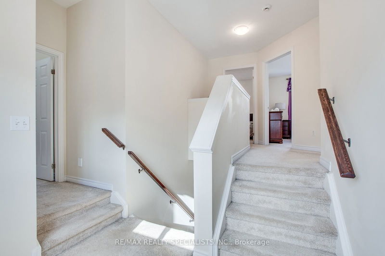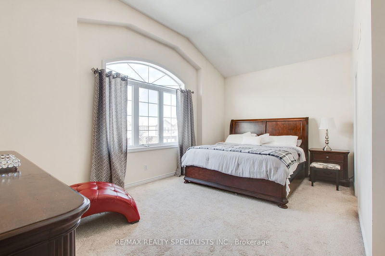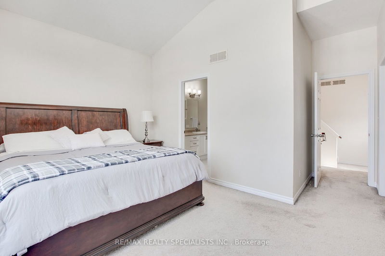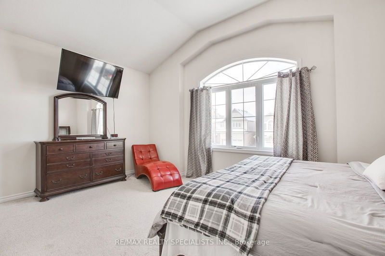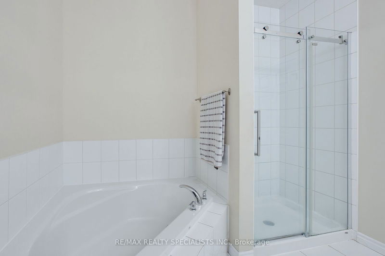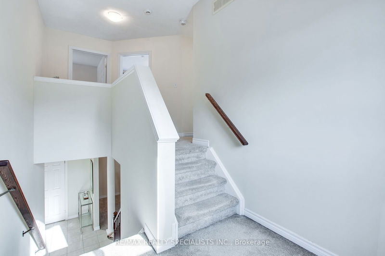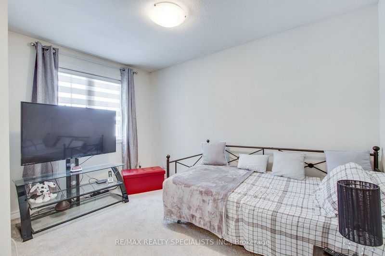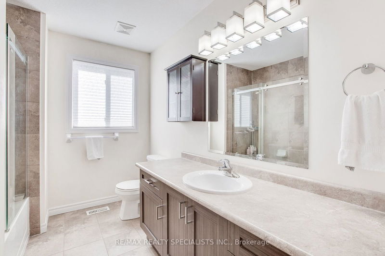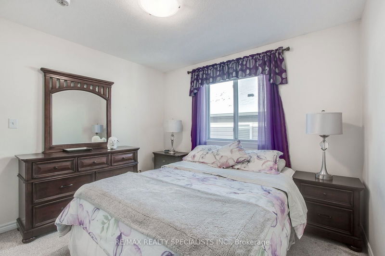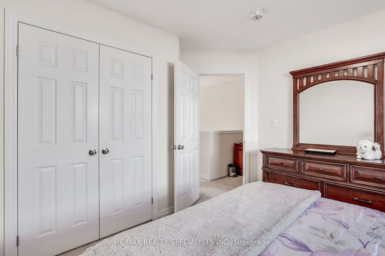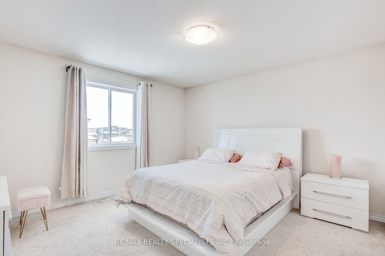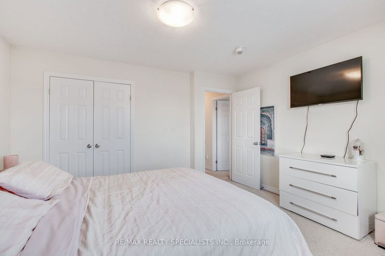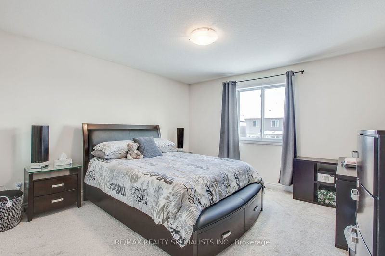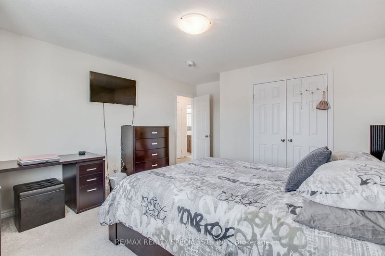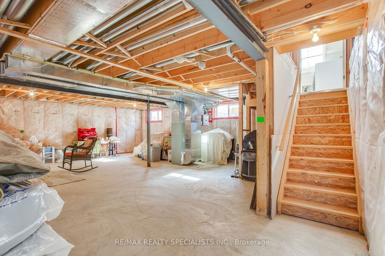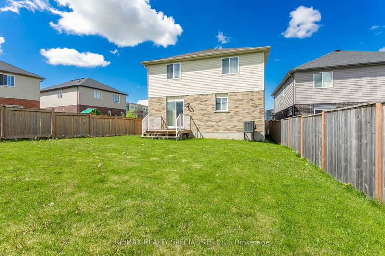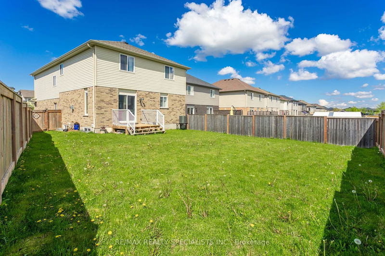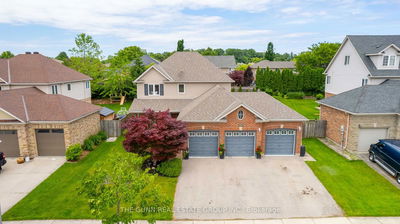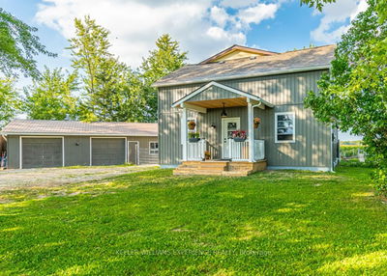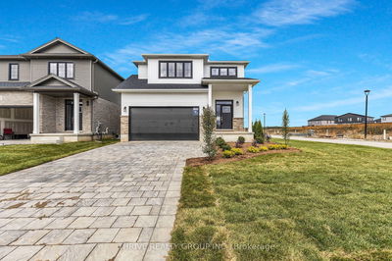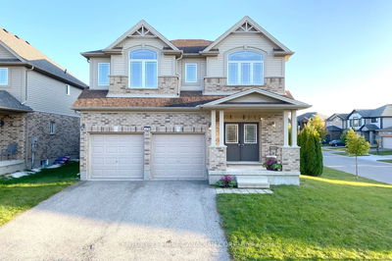Stunning 2,355 sq. ft Detached 4+1 bedroom Home Located in the Desirable Foxwood Community of London. Featuring No-Sidewalk and a Total Parking for 6 Cars. Step into the Foyer Adorned with Custom Ceramic Tiles. The living Area Features Hardwood Flooring with Walk-out to a 12x14 Deck, Perfect for Hosting a BBQ with the Fenced Backyard. The Kitchen is Equipped with Granite Counters, Frigidaire Stainless Steel Appliances, a Decent-Sized Island w/Storage, Custom Light Fixtures, Premium Cabinetry, a Pantry, and a Double Sink. Main Floor Laundry w/Samsung Washer/Dryer. Central Vacuum, Double Car Garage with Custom Racks for Storage. The Master Bedroom w/Walk-in Closet & 5-piece Bath, has been Strategically Placed b/w Main & Second floors for Convenience to the Elderly. 3 Additional Bedrooms & a Baby Room on the Second Floor. Unfinished Basement, with 3 Upgraded Windows from the Builder Awaiting your Creative Touch. Don't Miss the Chance to Make this Exceptional Residence Yours!!!
부동산 특징
- 등록 날짜: Wednesday, April 24, 2024
- 가상 투어: View Virtual Tour for 1856 Sedgefield Row
- 도시: London
- 이웃/동네: North S
- 전체 주소: 1856 Sedgefield Row, London, N6G 0P8, Ontario, Canada
- 거실: Window, Hardwood Floor
- 주방: Granite Counter, Centre Island, Stainless Steel Appl
- 리스팅 중개사: Re/Max Realty Specialists Inc. - Disclaimer: The information contained in this listing has not been verified by Re/Max Realty Specialists Inc. and should be verified by the buyer.

