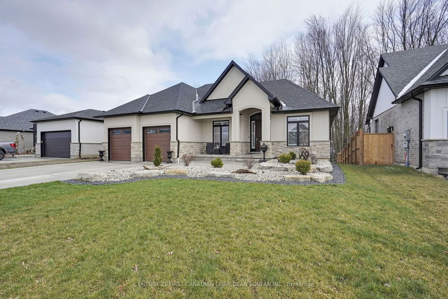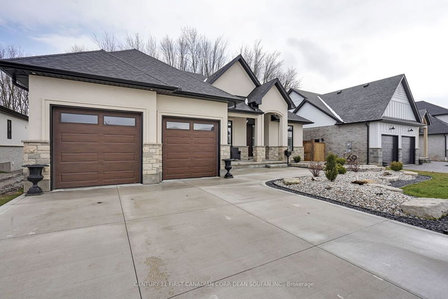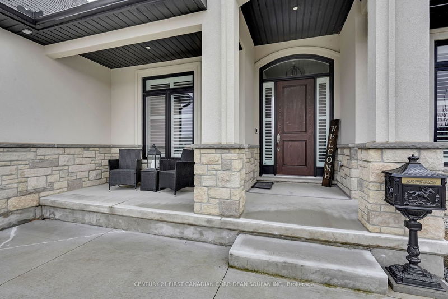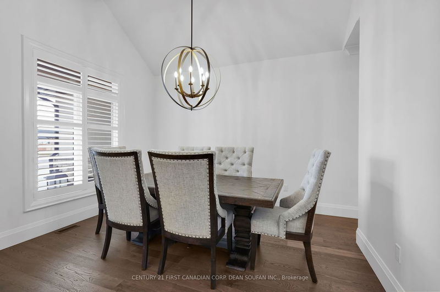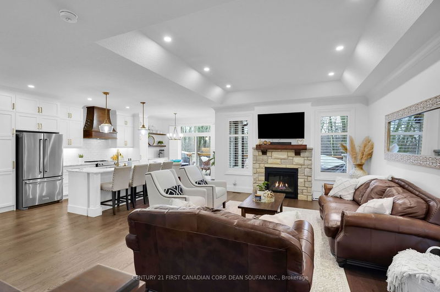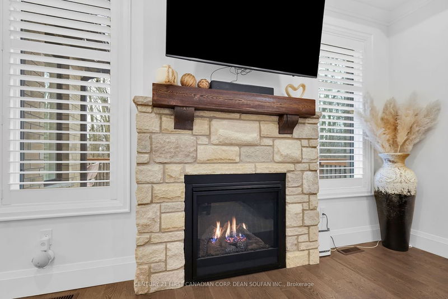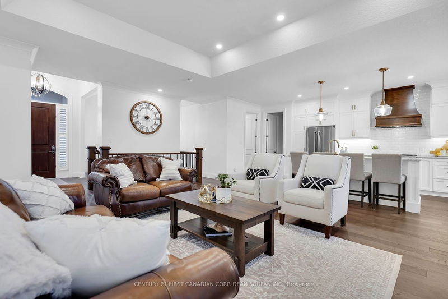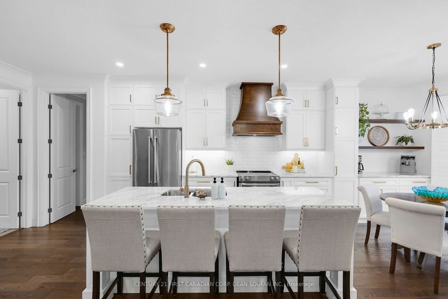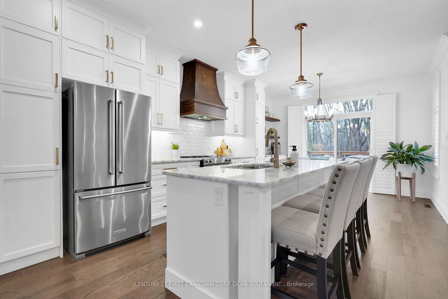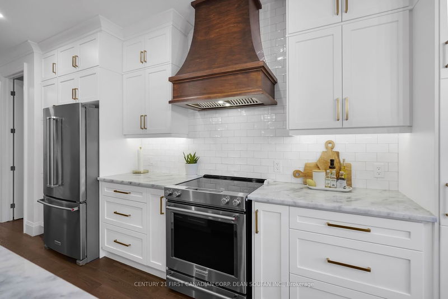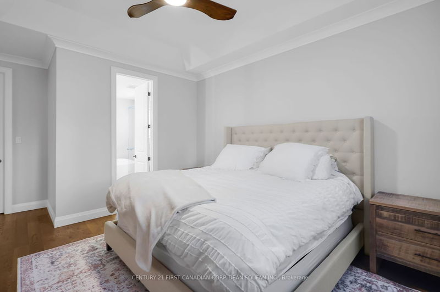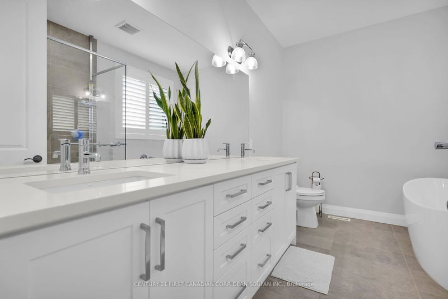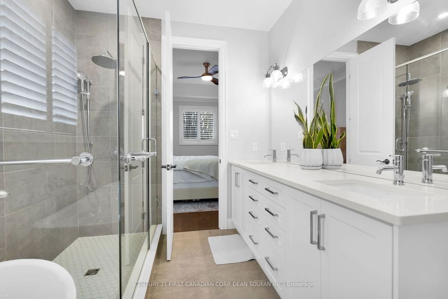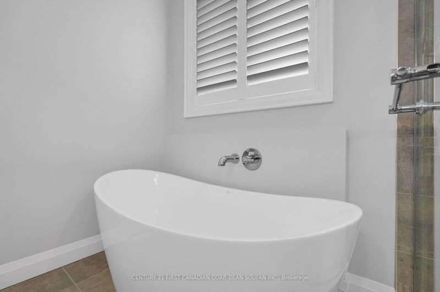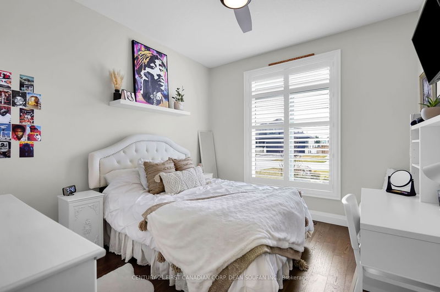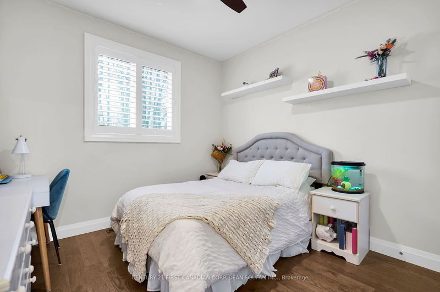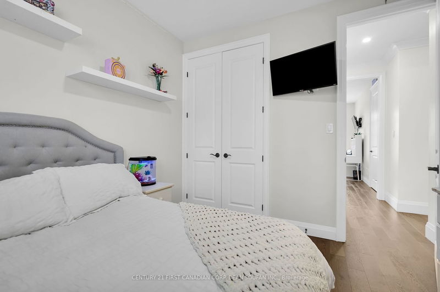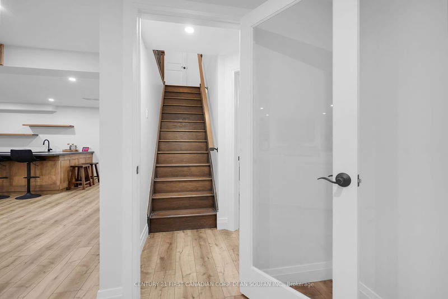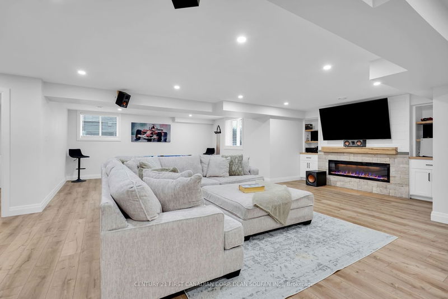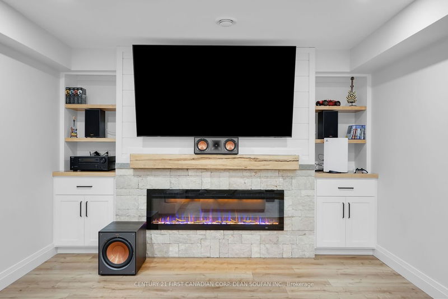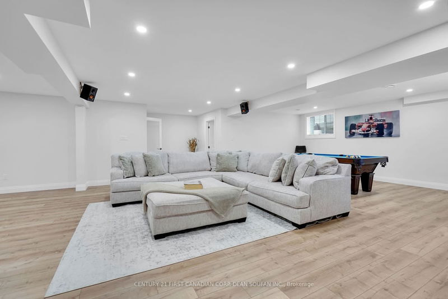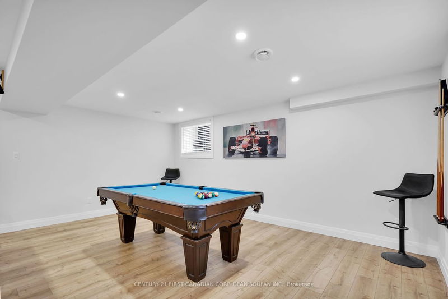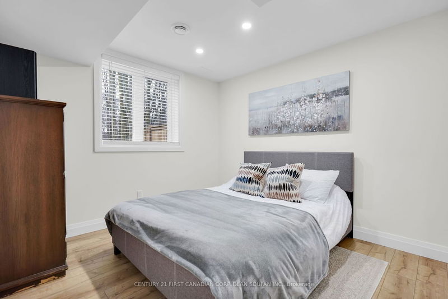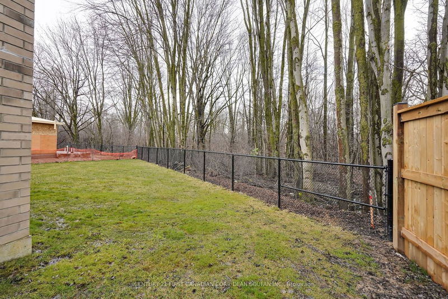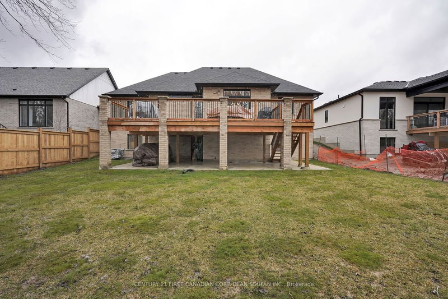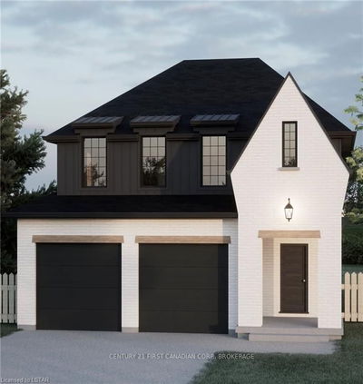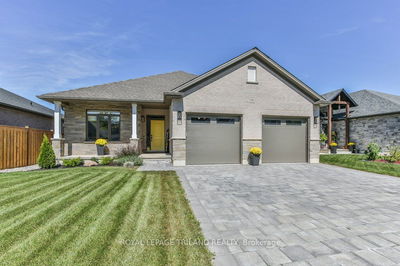Welcome to 69 Foxborough Place, situated in the sought-after community of Thorndale. This meticulously landscaped property offers a serene backdrop, backing onto a lush forest, creating a tranquil oasis. The stunning stone and stucco Bungalow boasts over 3,150 square feet, featuring 3 + 1 bedrooms, 3 full baths, an over-sized garage, a spacious concrete driveway and a wide/deep Lot measuring 62 ' x 129'. The inviting front porch sets the stage for lazy summer days, welcoming you into the elegant and transitional interior. The open concept main floor showcases 9 ft ceilings, with a vaulted ceiling in the dining room with a linear beam accent, and a functional kitchen equipped with quartz countertops, high-end KitchenAid stainless steel appliances, a large island with breakfast bar, and ample cupboard space. The bright and welcoming living room features a cozy gas fireplace with a stone mantel, an elegant vaulted tray ceiling, and views of the forest, providing the perfect space for entertaining. Three generously sized bedrooms, two full baths, and main floor laundry complete the main level. The fully finished basement offers an additional large bedroom, a 4 pc bathroom, a home gym/office space, and a spacious rec room with a modern electric fireplace and an impressive wet bar, ideal for social gatherings. The private and tranquil backyard serves as a quiet escape, fully landscaped with an impressive full-length deck finished with brick columns and metal spindles, overlooking lush mature trees. Just 15 minutes from London, Thorndale offers the peaceful retreat of the countryside without sacrificing the conveniences of the city, with amenities, schools, shops, and parks nearby. Book your showing today and discover why Thorndale is a highly sought-after community.
부동산 특징
- 등록 날짜: Wednesday, April 24, 2024
- 가상 투어: View Virtual Tour for 69 Foxborough Place
- 도시: Thames Centre
- 이웃/동네: Thorndale
- 전체 주소: 69 Foxborough Place, Thames Centre, N0M 2P0, Ontario, Canada
- 거실: Main
- 주방: Main
- 리스팅 중개사: Century 21 First Canadian Corp. Dean Soufan Inc. - Disclaimer: The information contained in this listing has not been verified by Century 21 First Canadian Corp. Dean Soufan Inc. and should be verified by the buyer.



