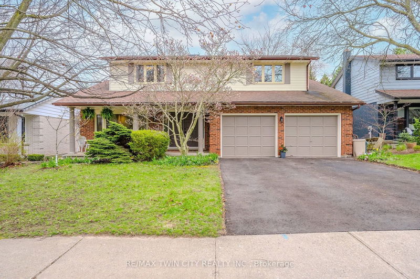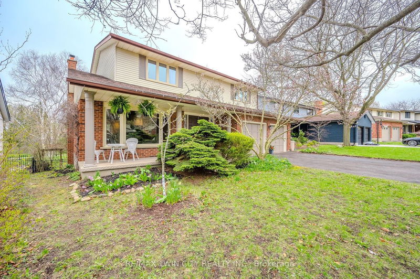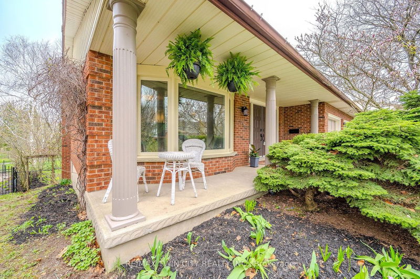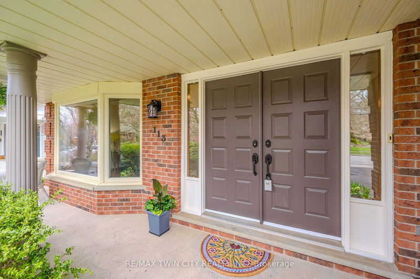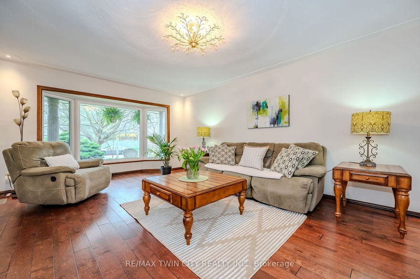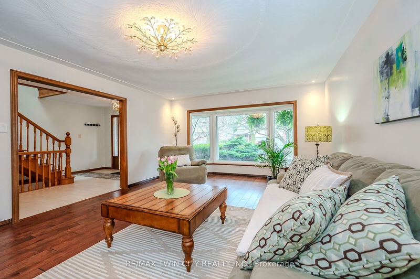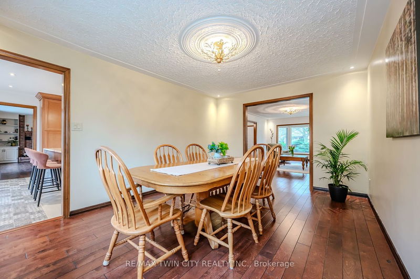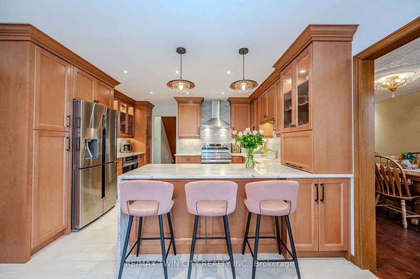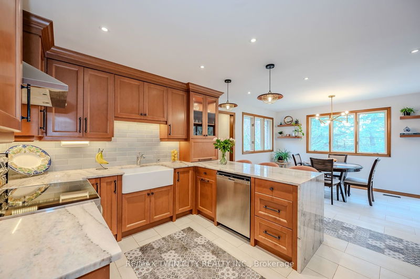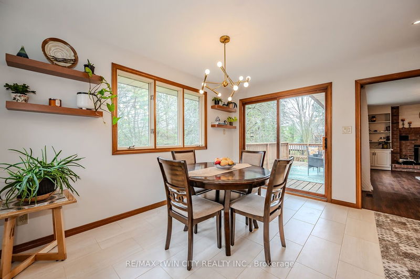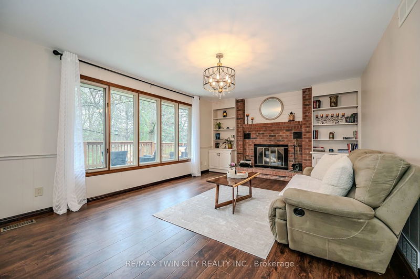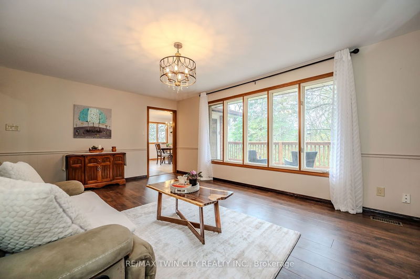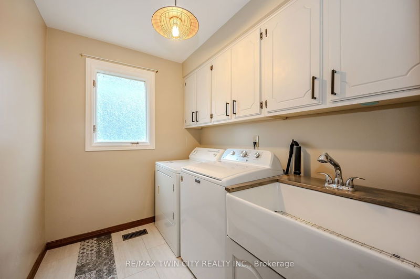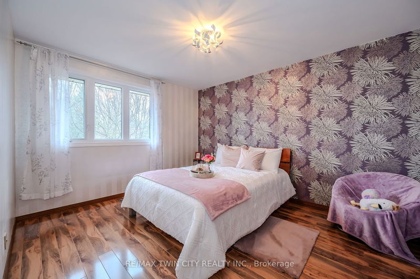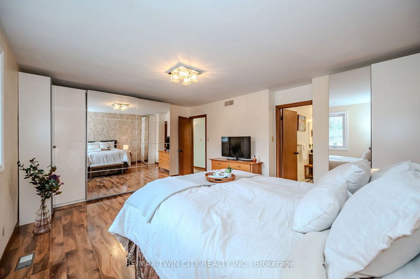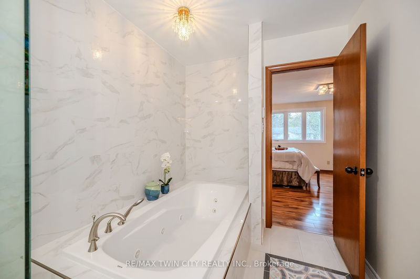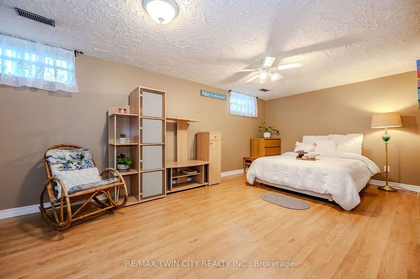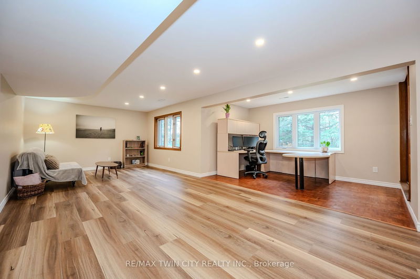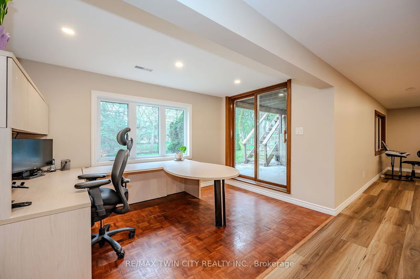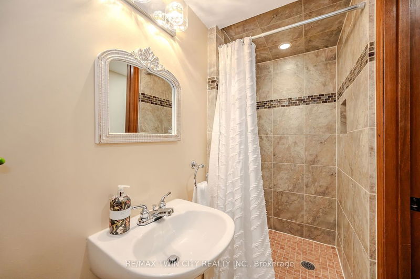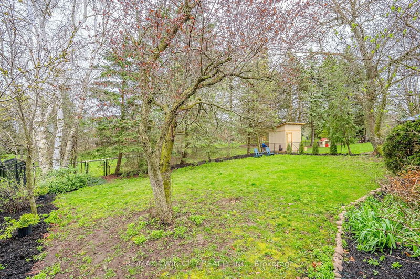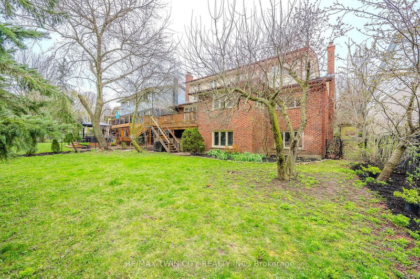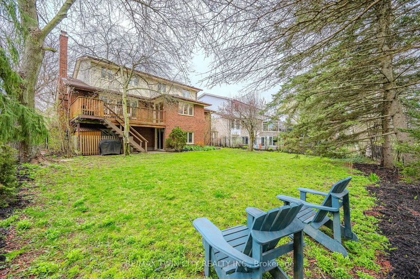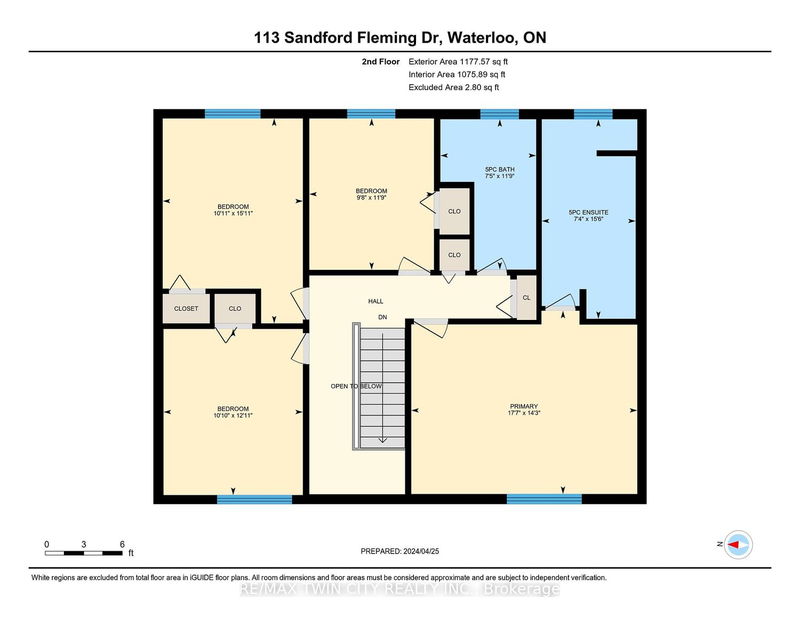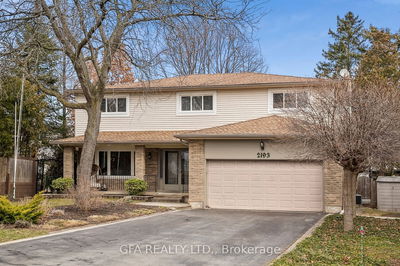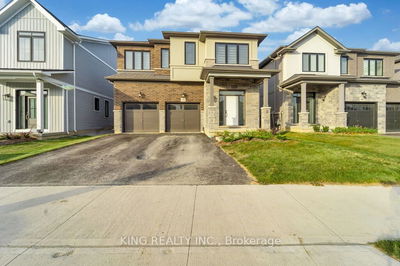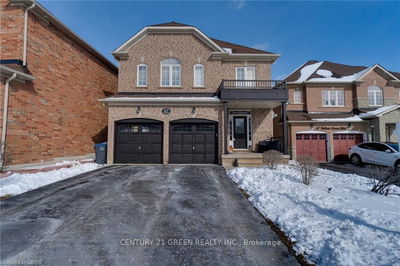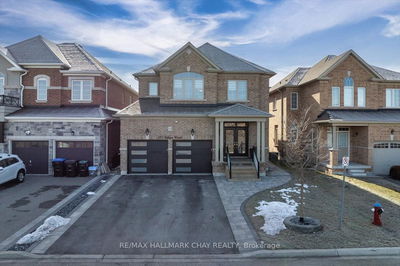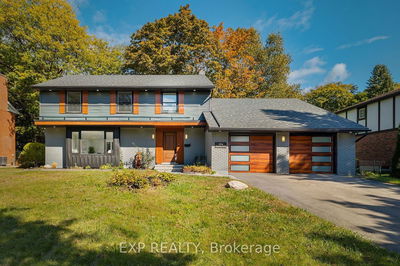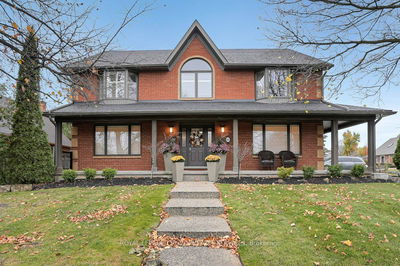Welcome to Beechwood West! This stately home features a WALKOUT BASEMENT leading to an expansive yard BACKING ON GREENSPACE. With over 4000 sf of finished living space, this beauty is much larger than it looks with 5 bedrooms, 4 baths & a huge rec-room with pot-lights & wet-bar! Recent upgrades include a new maple kitchen with GRANITE waterfall counters & custom designer tile flooring; all 4 bathrooms have had a makeover & both 5 piece baths offer HEATED FLOORS. Mechanical updates over the lasts few years include the roof, skylight, furnace & A/C, many windows, & the driveway has been recently paved. Most rooms freshly painted, newer flooring throughout & even the exterior doors & shutters have been painted. With excellent schools nearby, paved walking trails, community pools and tennis courts, baseball diamonds & soccer fields & close proximity to Beechwood Plaza, this home has it all! Don't miss your opportunity to live in this family oriented neighbourhood!
부동산 특징
- 등록 날짜: Thursday, April 25, 2024
- 가상 투어: View Virtual Tour for 113 Sandford Fleming Drive W
- 도시: Waterloo
- 중요 교차로: Keats Way
- 전체 주소: 113 Sandford Fleming Drive W, Waterloo, N2T 1E1, Ontario, Canada
- 가족실: Fireplace
- 주방: Main
- 리스팅 중개사: Re/Max Twin City Realty Inc. - Disclaimer: The information contained in this listing has not been verified by Re/Max Twin City Realty Inc. and should be verified by the buyer.

