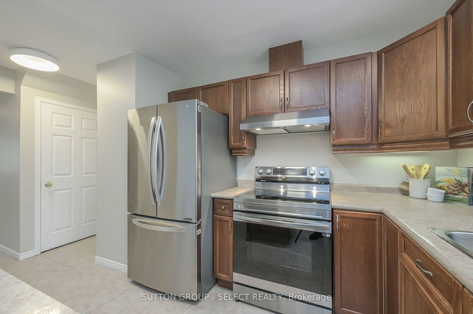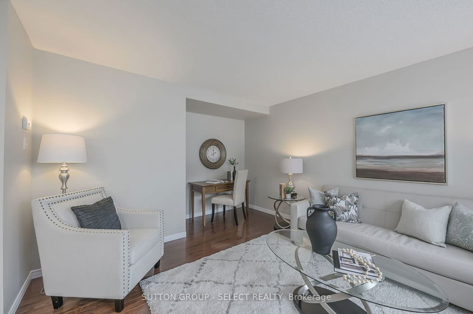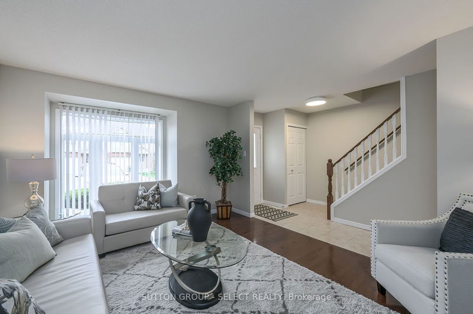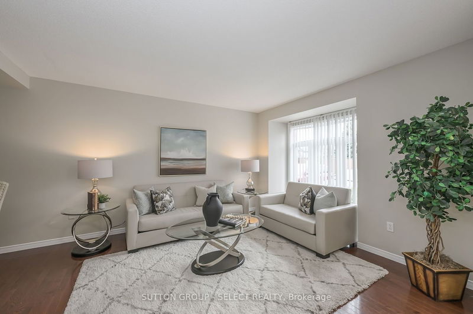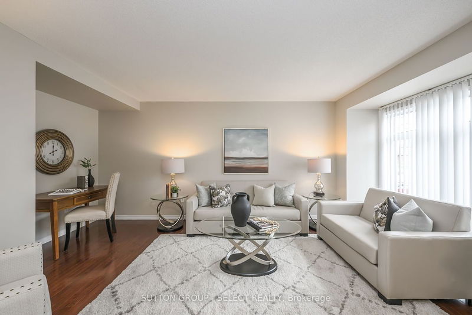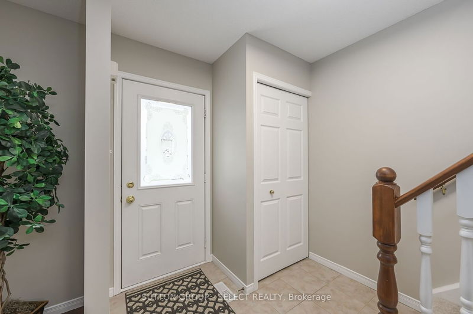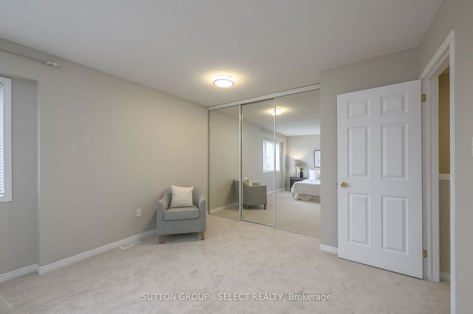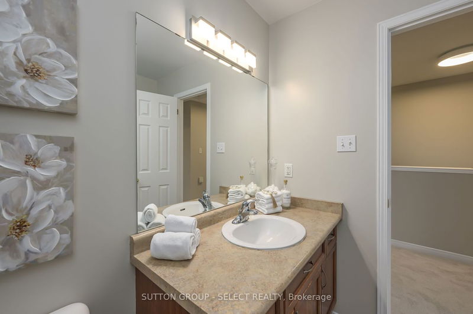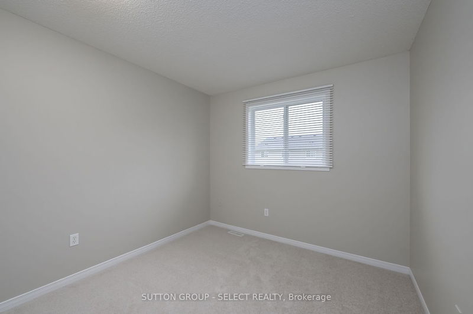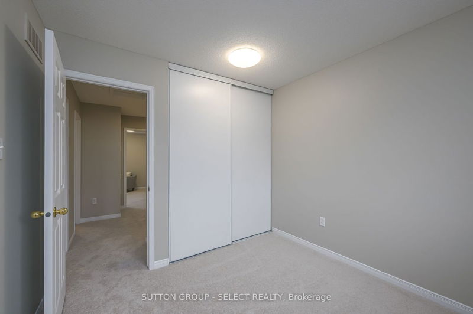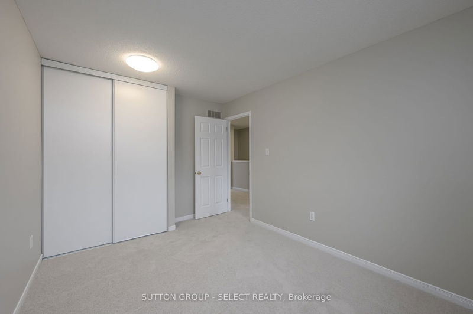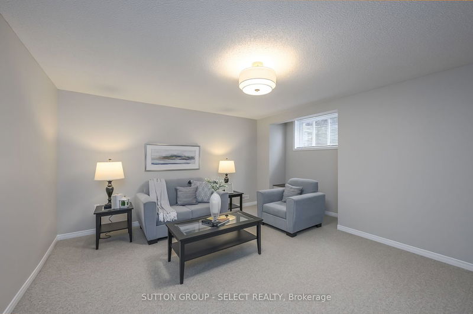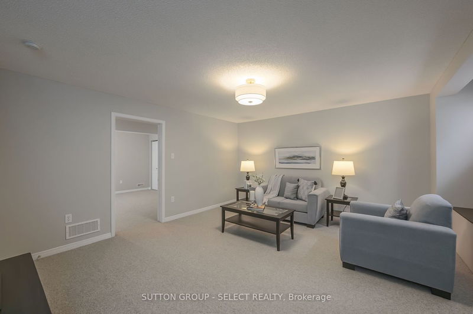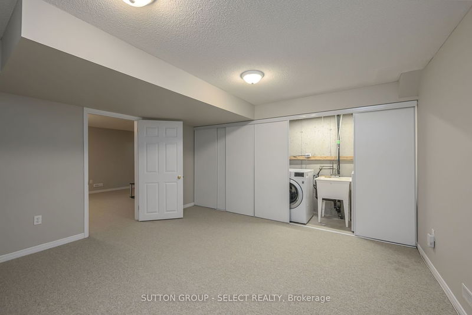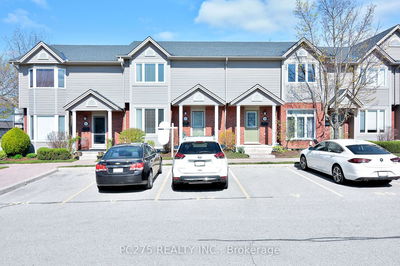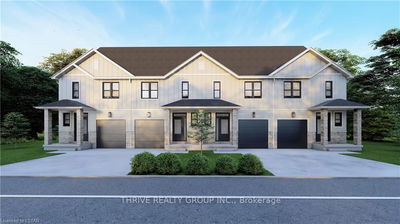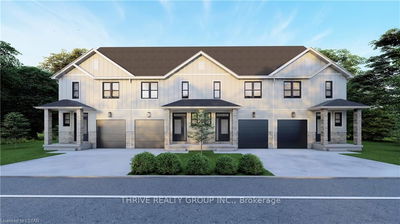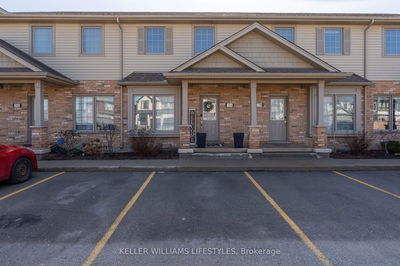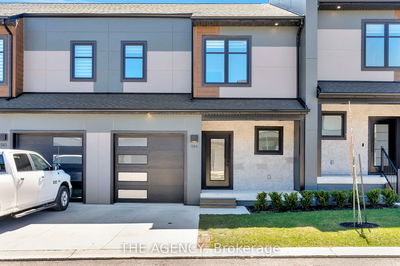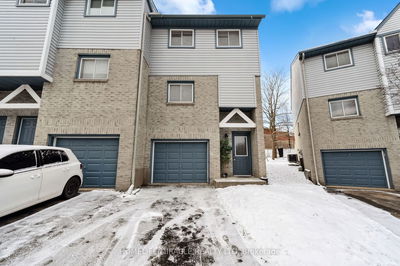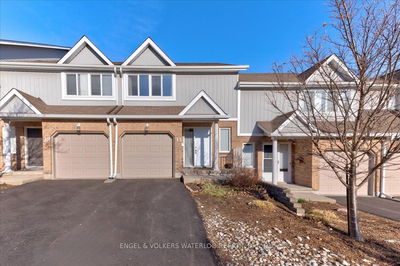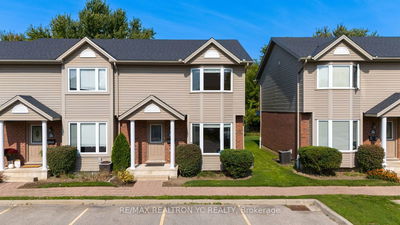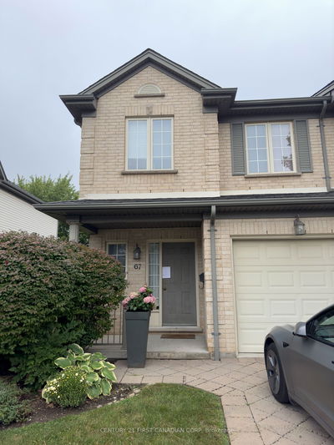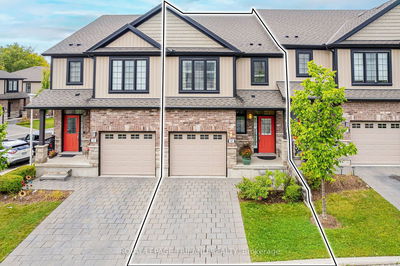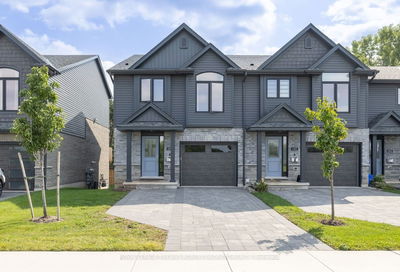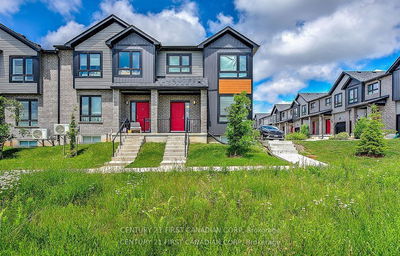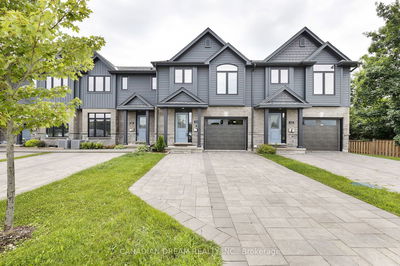OPEN HOUSE SUNDAY, MAY 5 FROM 2-4. Located in North London's popular Stoney Creek neighbourhood, this lovely Rembrandt built townhouse condominium could be your next home or investment property. It offers a spacious layout, is finished on all 3 levels and is one of the larger floor plans in the complex. It has been painted throughout in an updated neutral colour and quality carpeting has been installed on the 2nd floor and main staircase (2024). The eat-in kitchen has direct access to the deck and boasts plenty of storage with an island, pantry, and built-in desk. The stainless steel range and ventilation hood were replaced in 2024 and, along with new light fixtures, it gives the space a refreshed feel. There is the exclusive use of 1 parking spot right outside the front door and there is plenty of visitor parking too. Lower level has a family room with a large egress window plus there is a finished bonus room with rough-in for a third bathroom. This home is conveniently located close to the Stoney Creek Community Centre w/ YMCA, pool and library. Great schools are close by; Lucas S.S., Stoney Creek P.S., Mother Teresa, St. Mark. Western U, UH and Masonville Mall are just a short drive away. This unit shows extremely well and is all ready for its next owner to just move-in and enjoy.
부동산 특징
- 등록 날짜: Friday, April 26, 2024
- 가상 투어: View Virtual Tour for 12-1921 Father Dalton Avenue
- 도시: London
- 이웃/동네: North C
- 중요 교차로: Savannah Drive
- 전체 주소: 12-1921 Father Dalton Avenue, London, N5X 4S1, Ontario, Canada
- 거실: Hardwood Floor
- 주방: Eat-In Kitchen, Walk-Out, Stainless Steel Appl
- 가족실: Bsmt
- 리스팅 중개사: Sutton Group - Select Realty - Disclaimer: The information contained in this listing has not been verified by Sutton Group - Select Realty and should be verified by the buyer.





