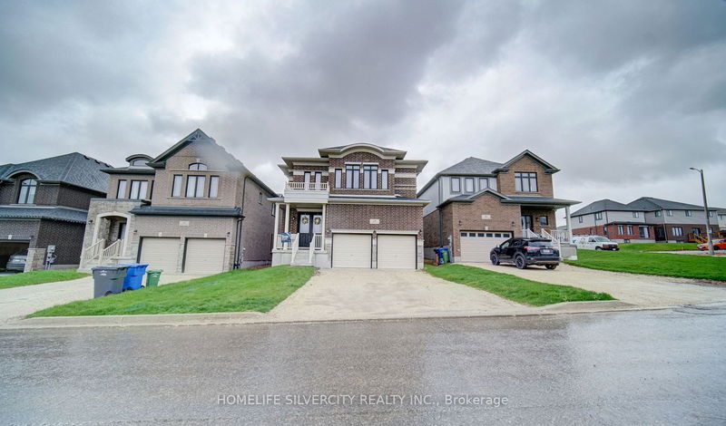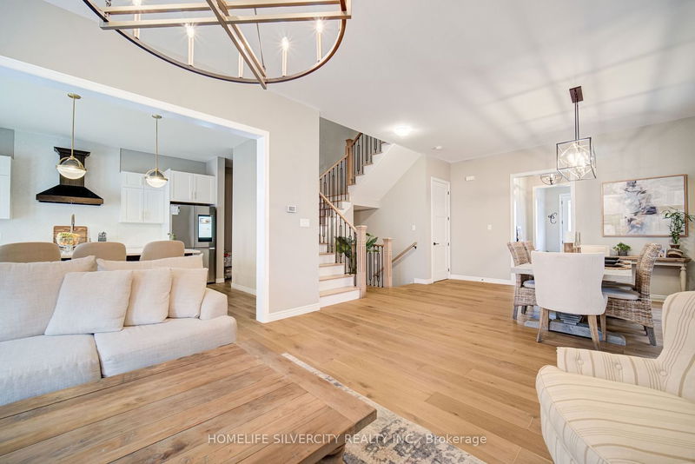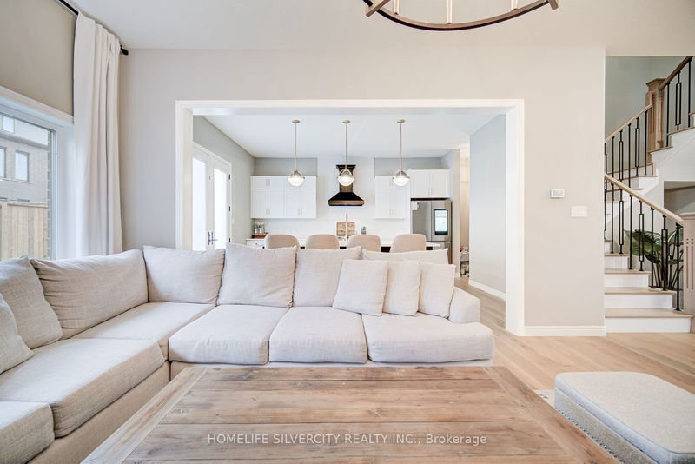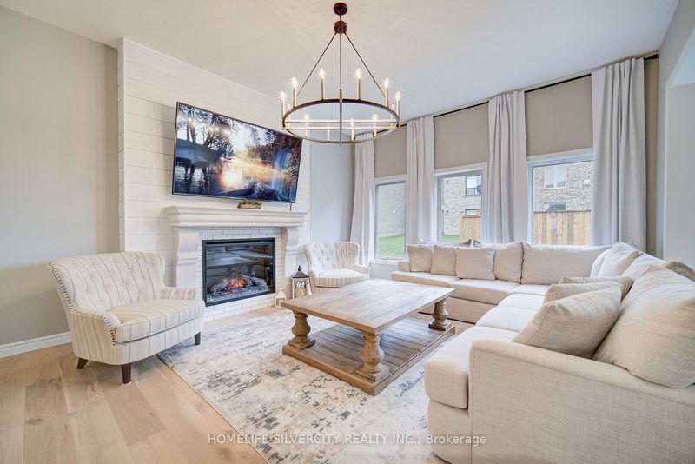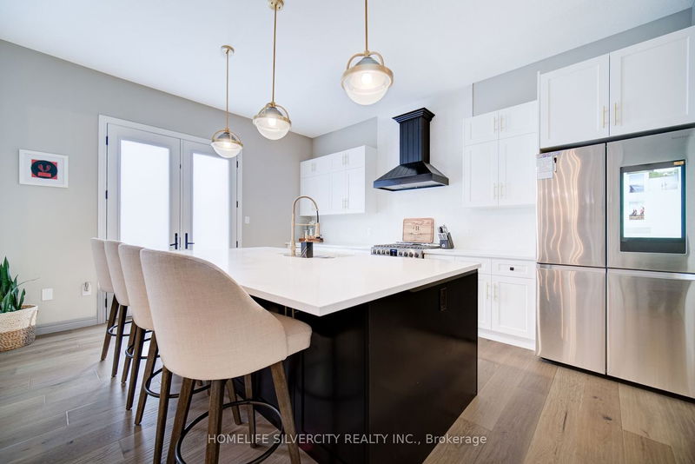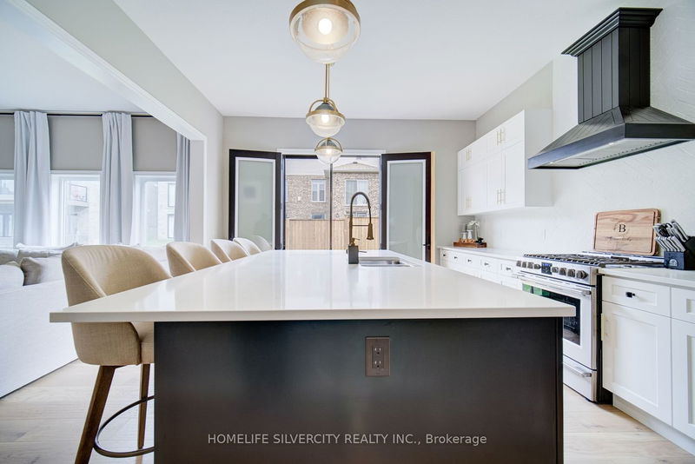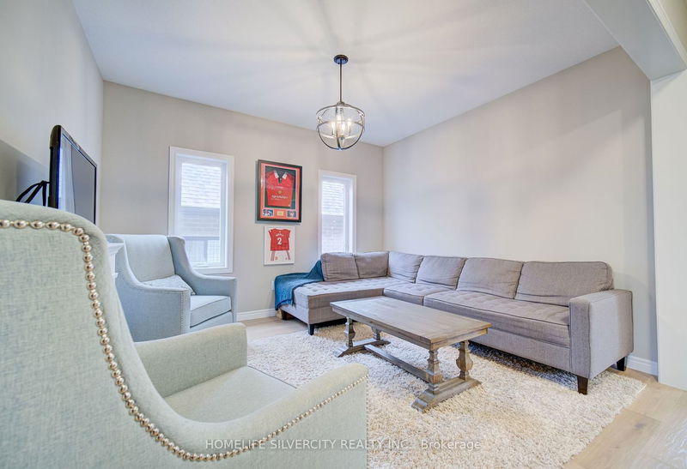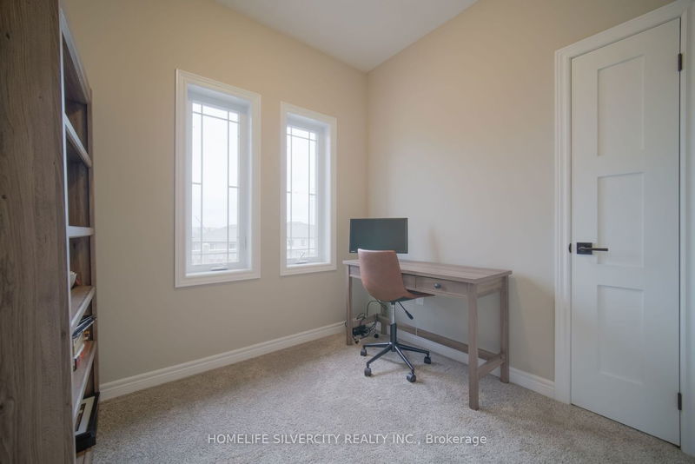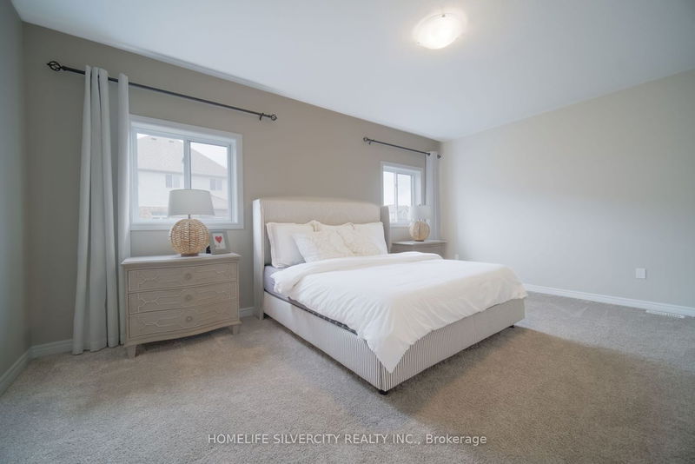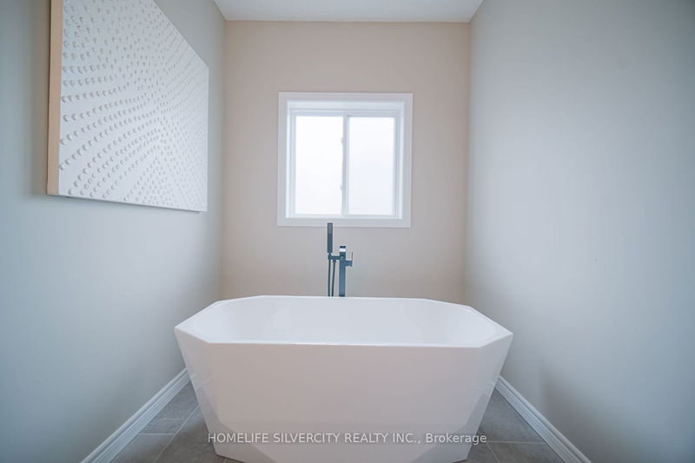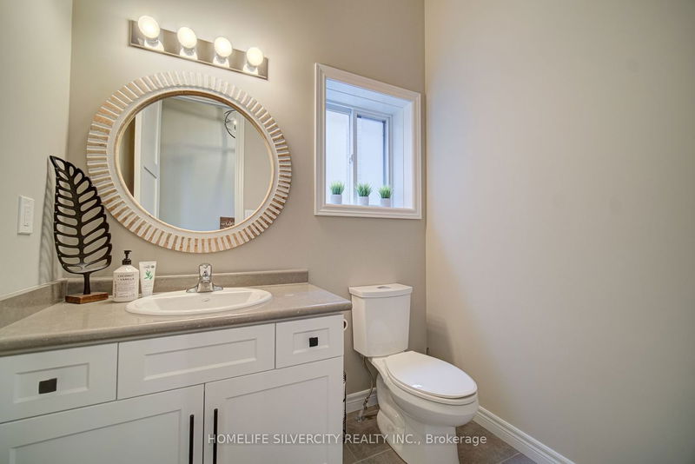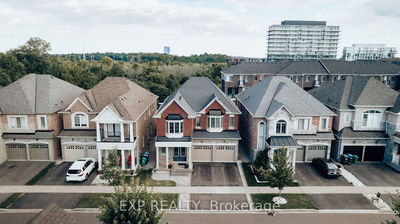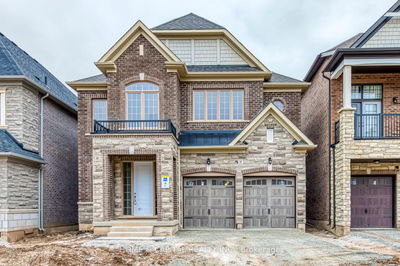Rare Guelph Home with Grand 10ft Ceilings! This home is a perfect blend of Modern, Rustic and Farmhouse. Welcome To This Brand New Detached Home In Grange Hill East. This 2600+ Sq Ft Home Is Immersed With Over 100K In Upgrades. Enter Through Large Double Doors Into A Spacious Foyer. The Main Floor Has 10 Ft Ceilings, Hardwood throughout, With An Open Concept Great Room And Dining With Tons Of Natural Light And A Custom Stone Fireplace. The Large Chefs Kitchen Features A Huge Island, Built In Smart Appliances, And Enlarged Cabinetry. The Kitchen Shines With A Custom Black Range Hood, Custom Backsplash, And Gold Accents Throughout. The Kitchen Also Opens With French Doors Onto A Beautiful Backyard Space. The Upper Floor With 9 Ft Ceilings Encompasses Three Large Bedrooms, a fourth Office/Bedroom And A Bonus Family Loft. The Primary Bedroom Provides A 5 Piece Ensuite Bathroom And an Oversized Walk In Closet. The Property Offers A Double Car Garage With Private Access Into The Mudroom With Upgraded 8'Ft Doors Throughout The Entire Home. The List Of Upgrades Continues. It's A Must See Property! Make This Your Home Today.
부동산 특징
- 등록 날짜: Friday, April 26, 2024
- 도시: Guelph
- 이웃/동네: Grange Hill East
- 중요 교차로: Starwood Dr & Watson Pkwy N
- 전체 주소: 14 Harrington Road, Guelph, N1E 0S1, Ontario, Canada
- 주방: Pantry, O/Looks Backyard, B/I Appliances
- 가족실: Hardwood Floor, Window, Open Concept
- 리스팅 중개사: Homelife Silvercity Realty Inc. - Disclaimer: The information contained in this listing has not been verified by Homelife Silvercity Realty Inc. and should be verified by the buyer.

