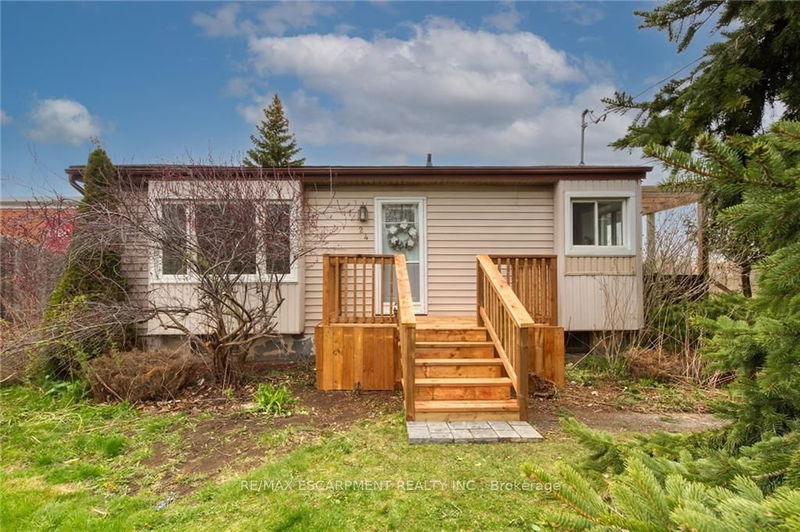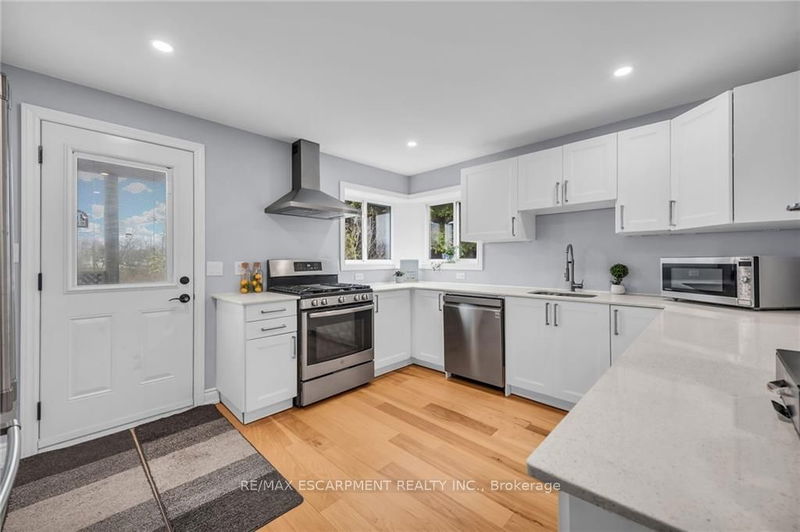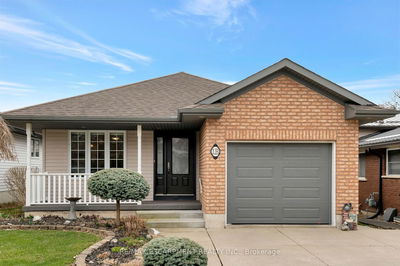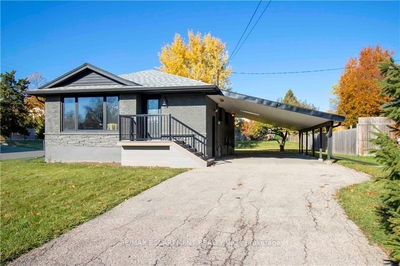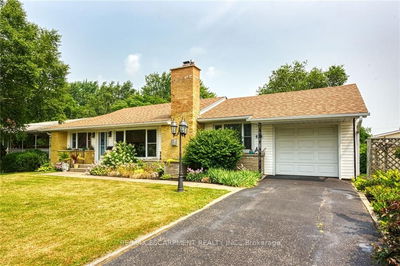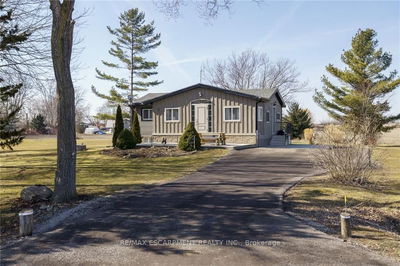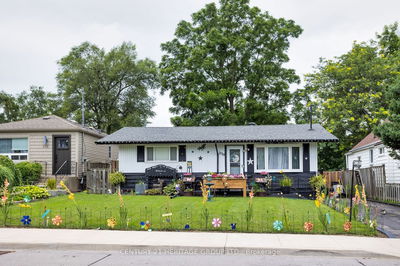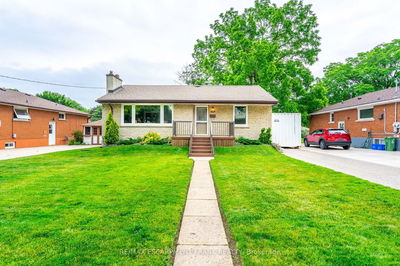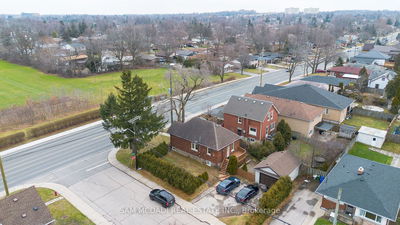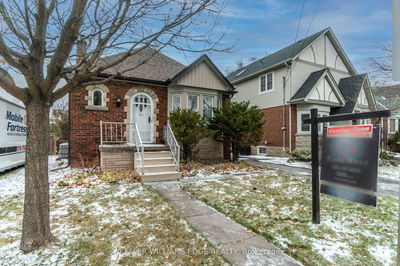Attractive & affordable Cayuga package incs extensively renovated (2019-20) bungalow positioned on 0.50ac lot abutting green space + 2004 blt 1064sf Dream Shop" offering 12' conc. block walls, n/g tube heater, 100a hydro, ins. 9'x10'RU door & roof-2023. Offers 836sf open conc. main level ftrs gorgeous kitchen sporting white cabinetry, quartz counters & SS appliances, bright living/dining area, 2 bedrooms & 4pc bath. Roomy 885sf lower level incs large family room, 3rd bedroom, 2pc bath, cold room & laundry/utility/storage room. New s'2019-20 -6500sf paved drive, 525sf deck system, hardwood flooring, vinyl exterior siding & windows, flooring, LED lighting, fixtures/cabinetry & n/g furnace/AC & 24ft AG pool'21. Near schools, parks, shopping center, downtown shops/eateries & arena -30 mins/Hamilton.
부동산 특징
- 등록 날짜: Thursday, April 25, 2024
- 가상 투어: View Virtual Tour for 24 Talbot St E Street E
- 도시: Haldimand
- 이웃/동네: Haldimand
- 중요 교차로: Thorburn St
- 전체 주소: 24 Talbot St E Street E, Haldimand, N0A 1E0, Ontario, Canada
- 거실: Main
- 주방: Main
- 가족실: Bsmt
- 리스팅 중개사: Re/Max Escarpment Realty Inc. - Disclaimer: The information contained in this listing has not been verified by Re/Max Escarpment Realty Inc. and should be verified by the buyer.


