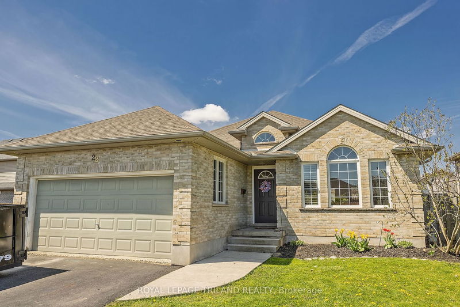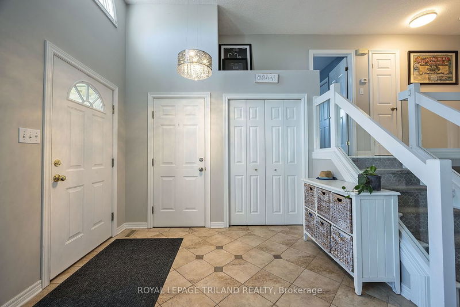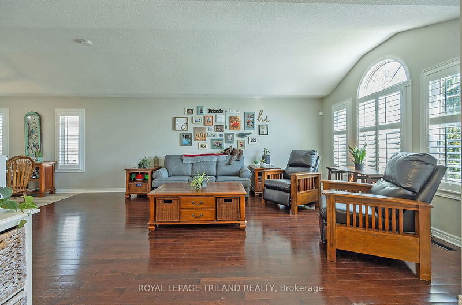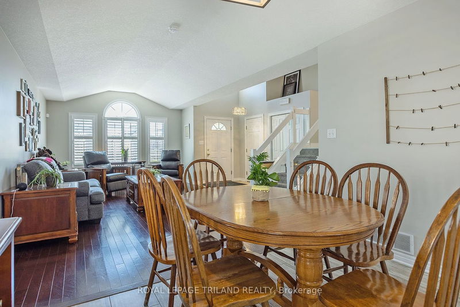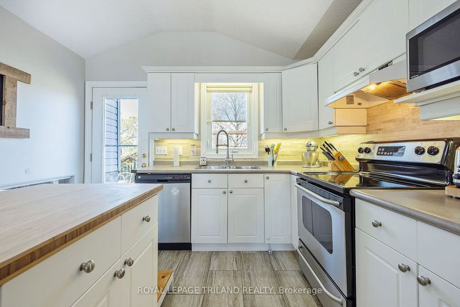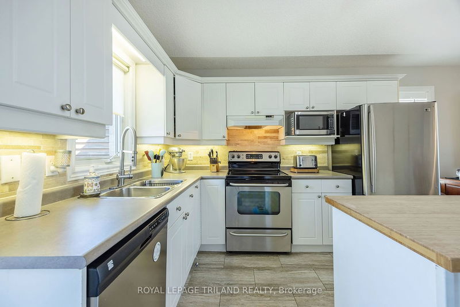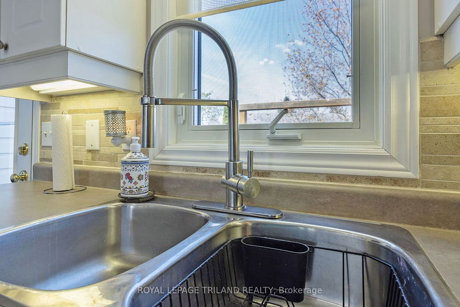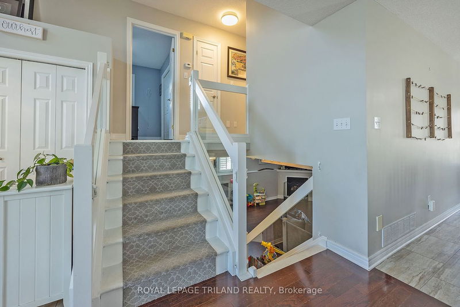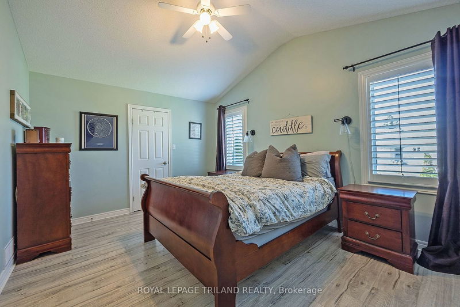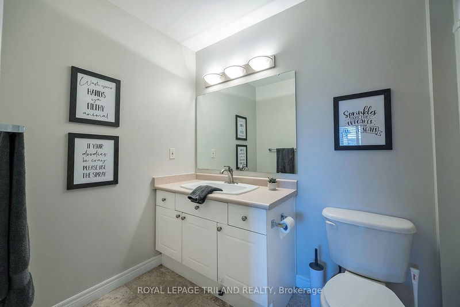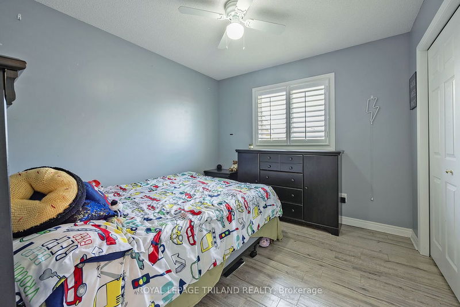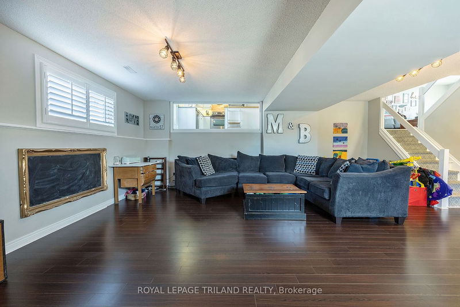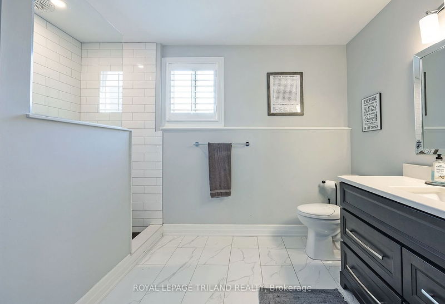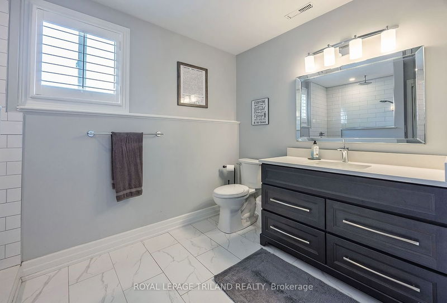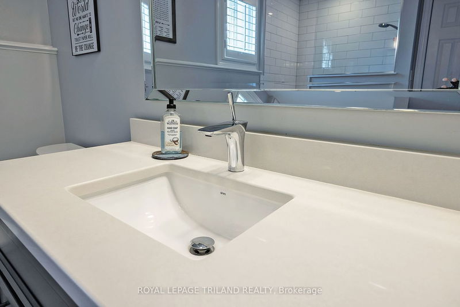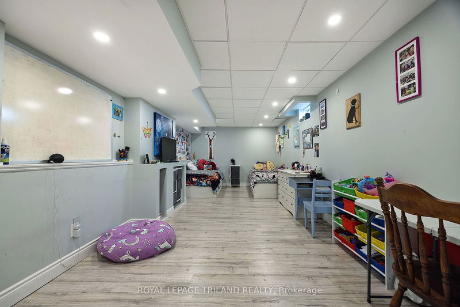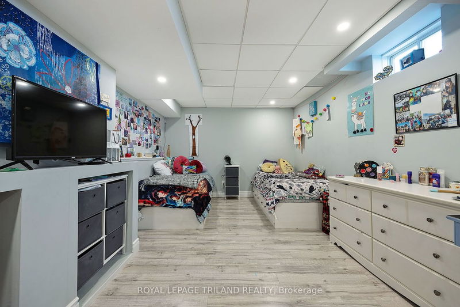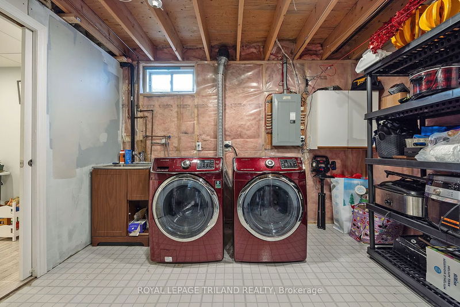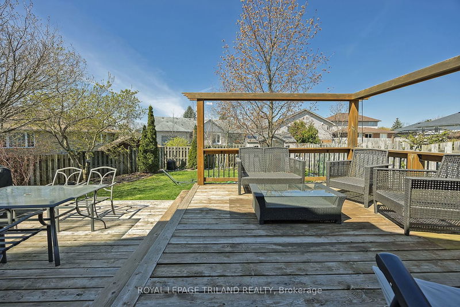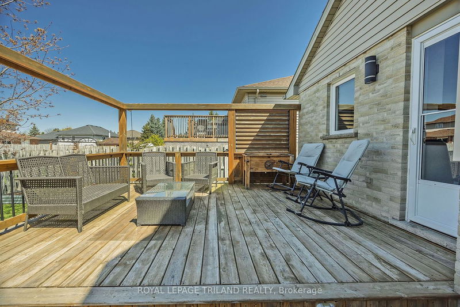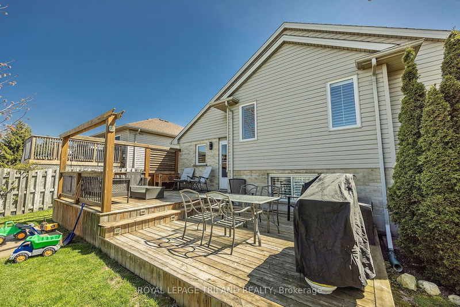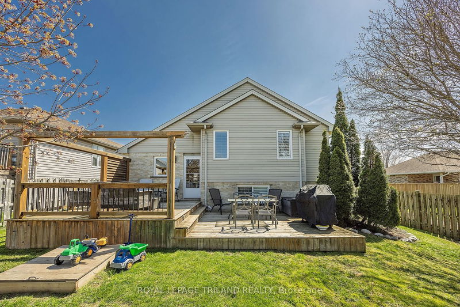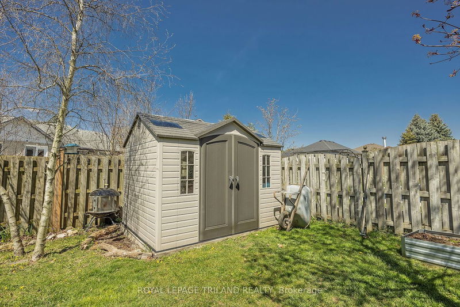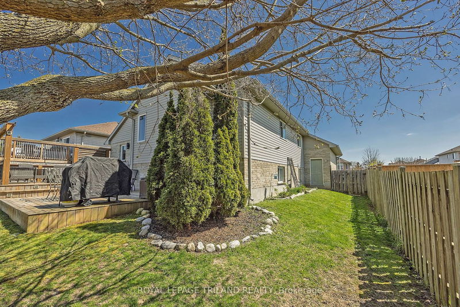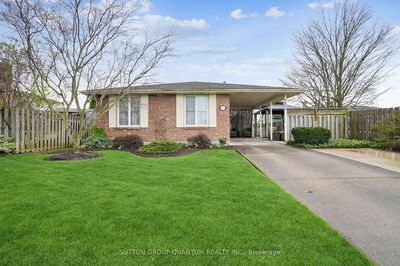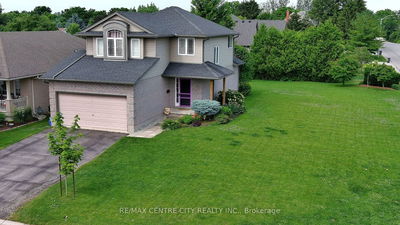Located in the Southwold School district, this spacious split level home has room for everyone. Open concept main floor with bright living room, dining room and kitchen. Access to the large deck and yard is right off of the kitchen. Upper level boasts a 4 piece bath and 3 generous sized bedrooms with the Primary having vaulted ceiling and walk in closet. The huge lower level has a beautiful updated bath, and a family room features gas fireplace and lots of space for family movie nights. The lowest level provides a generous space for a rec room, play room, gym ect. With easy access to London and the 401 this home is move in ready. Updates include: shingles 2015 and California shutters throughout with transferable warranty
부동산 특징
- 등록 날짜: Friday, April 26, 2024
- 가상 투어: View Virtual Tour for 22 Edgewell Crescent
- 도시: Central Elgin
- 이웃/동네: Lynhurst
- 중요 교차로: Wellington Rd To Mcbain Line, Right Onto Edgewell
- 전체 주소: 22 Edgewell Crescent, Central Elgin, N5P 4K8, Ontario, Canada
- 거실: Hardwood Floor
- 주방: Main
- 가족실: Laminate
- 리스팅 중개사: Royal Lepage Triland Realty - Disclaimer: The information contained in this listing has not been verified by Royal Lepage Triland Realty and should be verified by the buyer.

