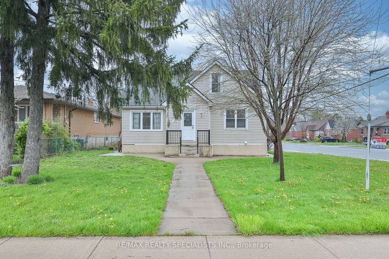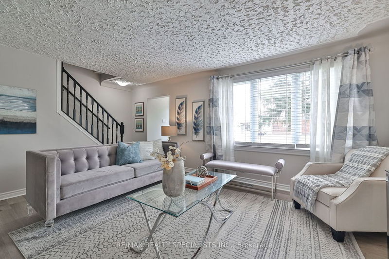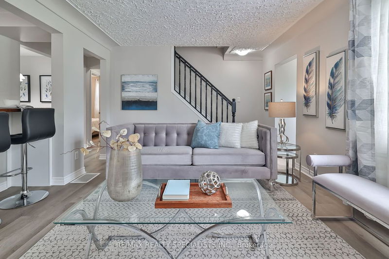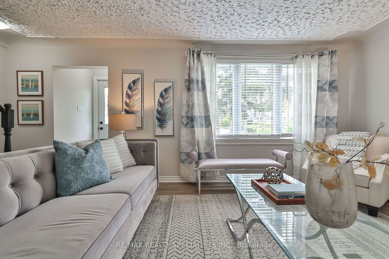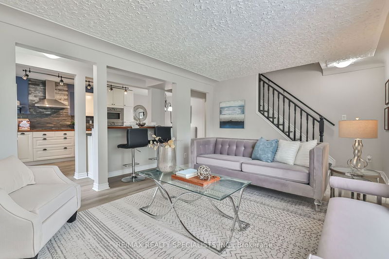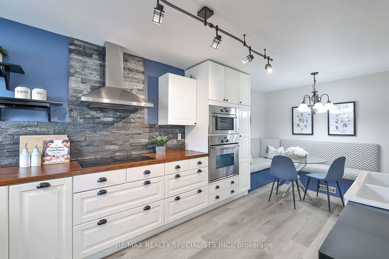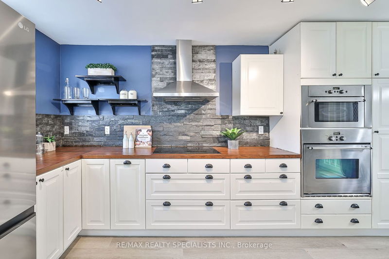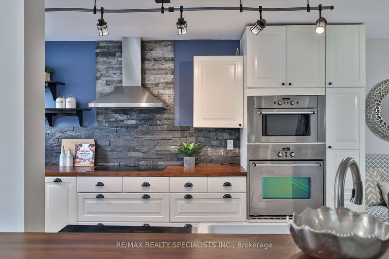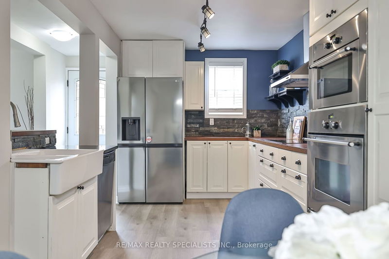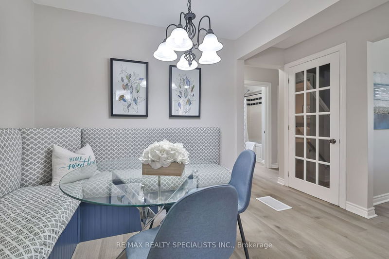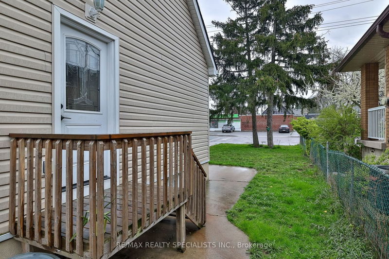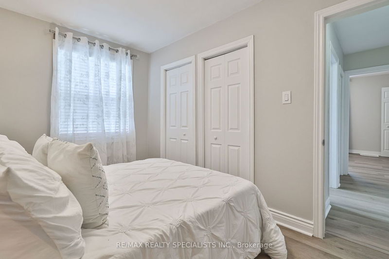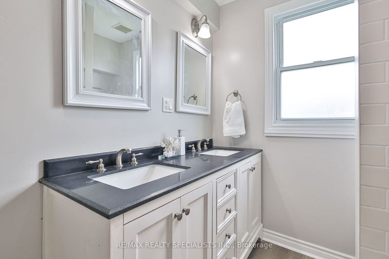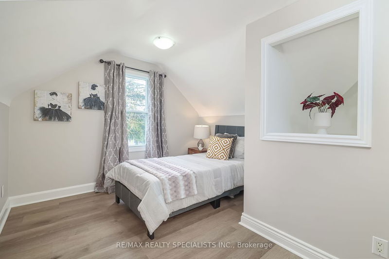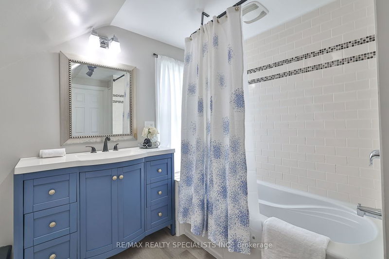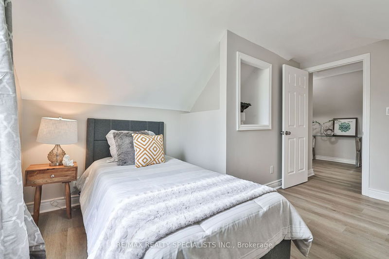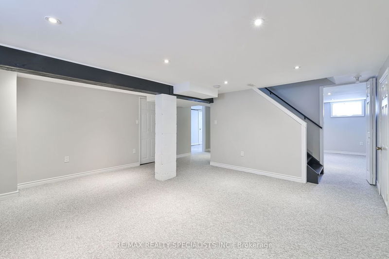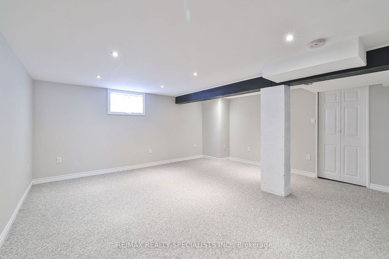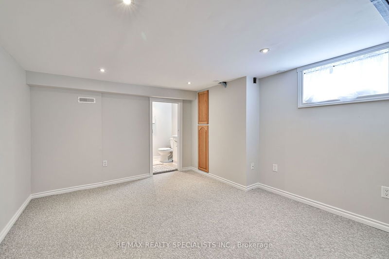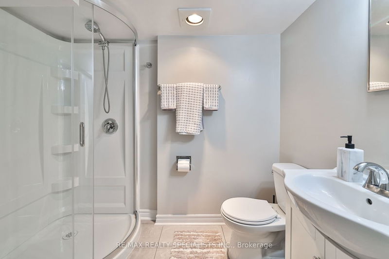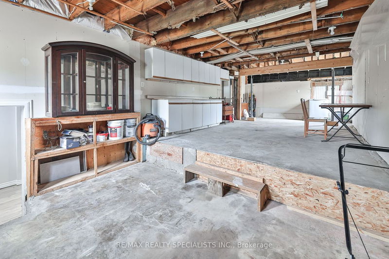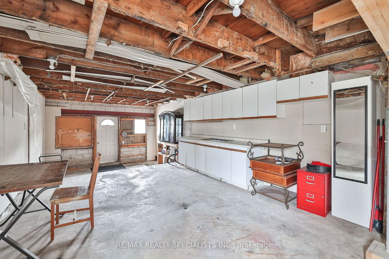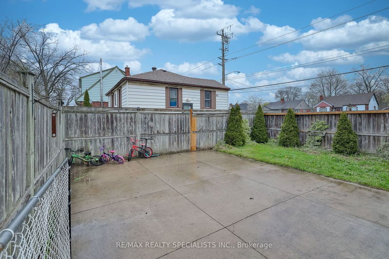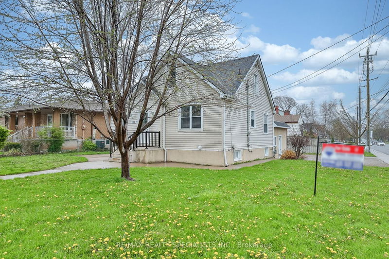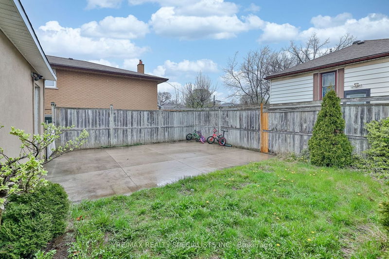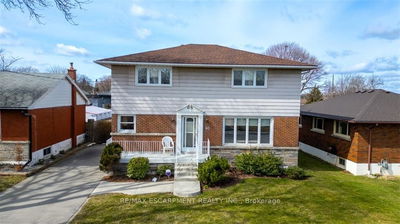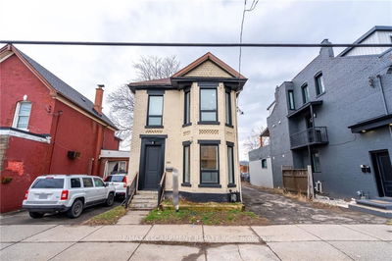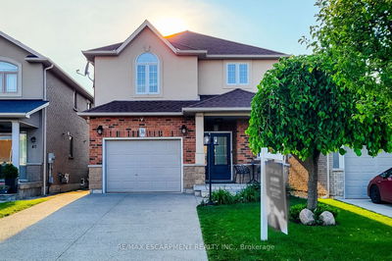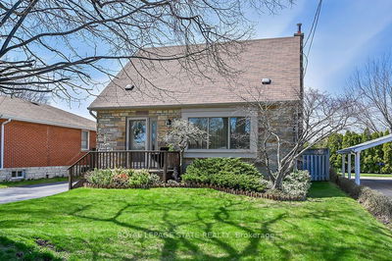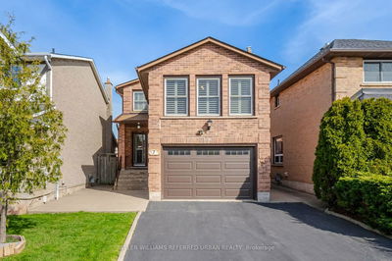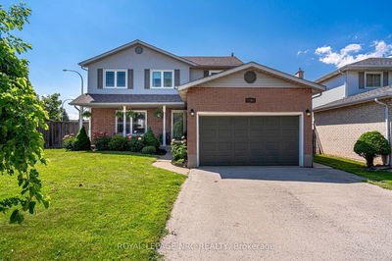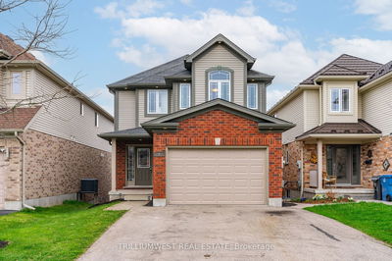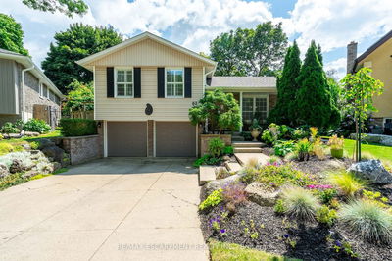Architect's Own Home! Complete Reno 2024. Oversized Lot 60' Wide on the Mountain Walking Distance to Mohawk College & Hillfield Strathallan College. This Delightful Home Consists of Three Parts: One: Spacious, Delightful 4 Bedroom, 2 Bathroom Two Storey Main House Filled W/Natural Light. Part Two: Finished Lower Level W/Separate Entrance, Above Grade Windows, Great Room with Pot Lights, Bedroom W/ Brand New Ensuite Bathroom, Den & Cold Room. Part Three: Addition (32'6" x 14') with Side Entrance & Garden Entrance Ready to Be Transformed Into the Third Apartment. Sprawling Lawn Leads to the Main House: Enter Via the Front Porch, Steel Entrance Door with Decorative Inlays. Inviting Open Concept Living Room. Open Concept White Kitchen with Pantry, Built In Stainless Steel Appliances, Centre Island, Farmhouse Sink, Ample Quartz & Butcher Block Countertops. New Fridge W/French Doors & Ice Maker. Two Bedrooms and a large Five Piece Bathroom Are Located on the Main Floor. Double Vanity with Quartz Coutetops, Rain Shower & Moen Faucets. Double Closet & Linen Closet. New Vinyl Floors & New Benjamin Moore Paint in Beautiful, Soft Colours. Two Large Bedrooms & Sunny Bathroom W/Oversized Vanity on the Second Floor. Triple Driveway, Fenced In Backyard with Large Concrete Patio & Garden. Convenient Location Near Bus Stop, Schools and Colleges, Columbia International College, Westmount Recreation Centre. St. Joseph Hospital, Chedoke Golf Course, Bruce Trail and Niagara Escarpment Trails, Parks, Costco, Shoppping & Plazas. Not Far to West Harbour, St James District, McMaster University. Easy Access to Hwy 403 and LINC. Call Renee Today.
부동산 특징
- 등록 날짜: Friday, April 26, 2024
- 도시: Hamilton
- 이웃/동네: Westcliffe
- 중요 교차로: Garth Street
- 전체 주소: 172 Sanatorium Road, Hamilton, L9C 1Z5, Ontario, Canada
- 거실: Open Concept, Vinyl Floor, Breakfast Bar
- 주방: Vinyl Floor, Stainless Steel Appl, Pantry
- 리스팅 중개사: Re/Max Realty Specialists Inc. - Disclaimer: The information contained in this listing has not been verified by Re/Max Realty Specialists Inc. and should be verified by the buyer.

