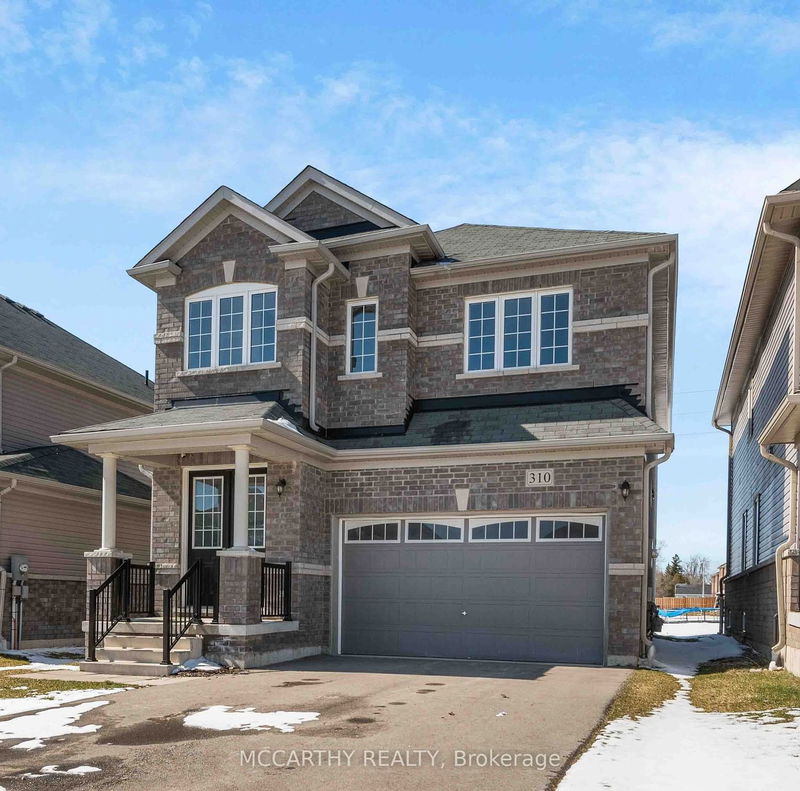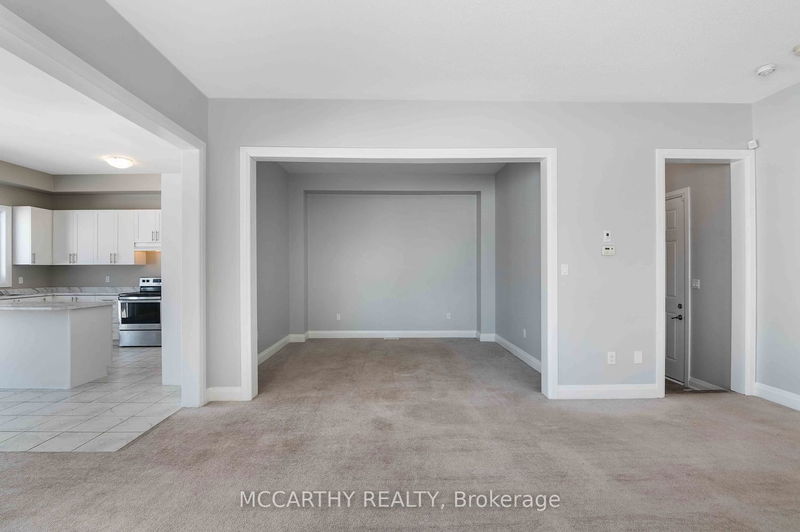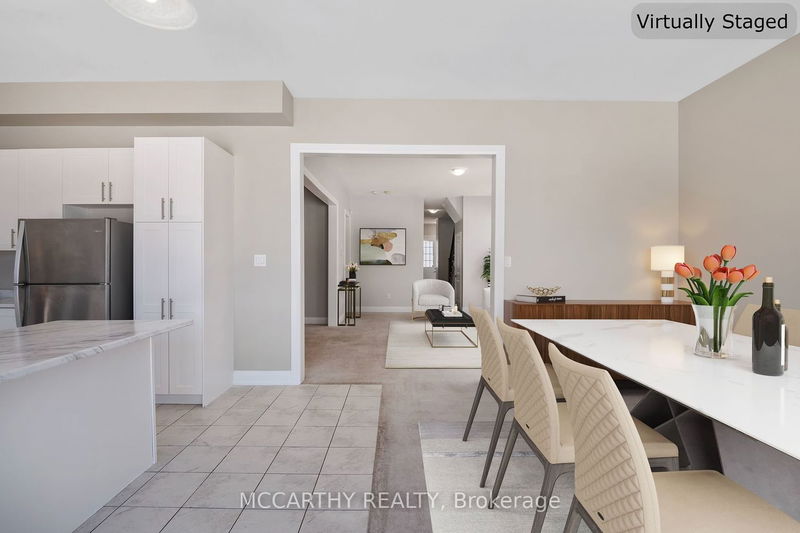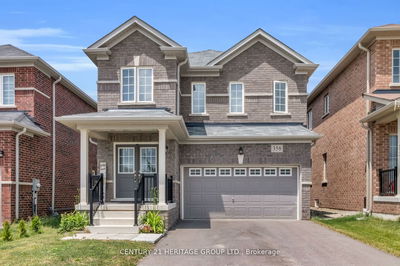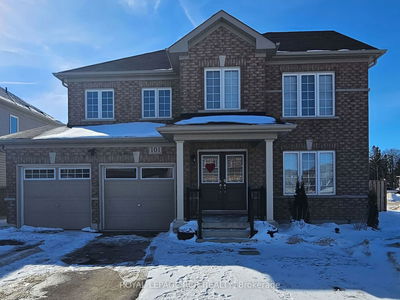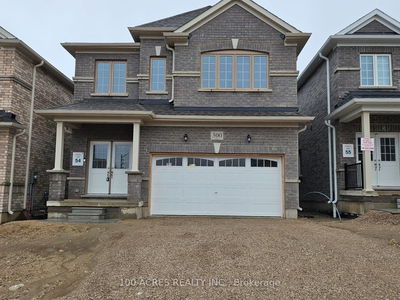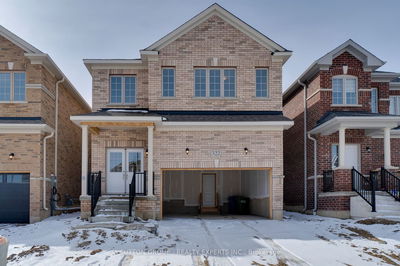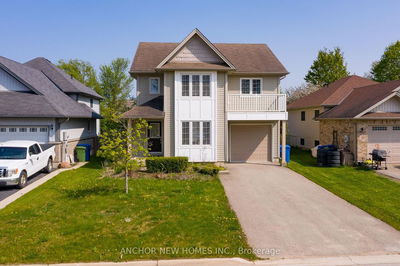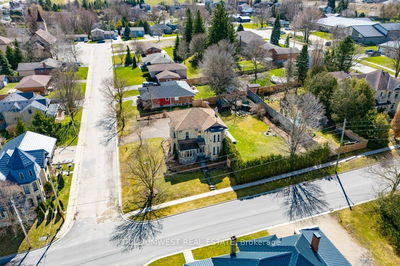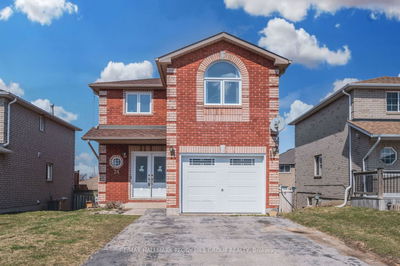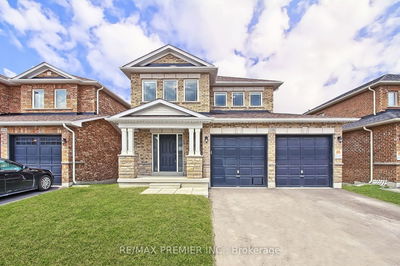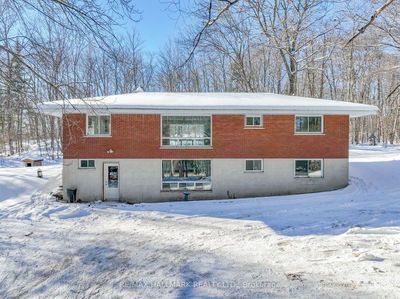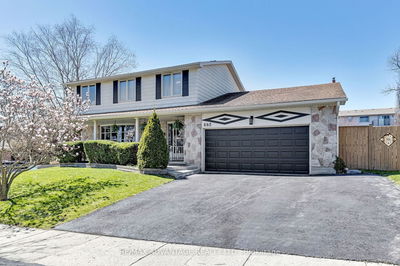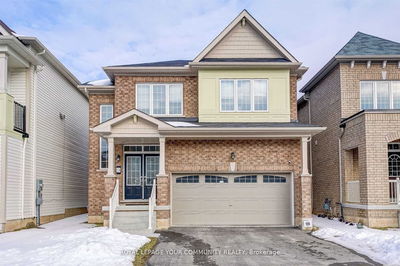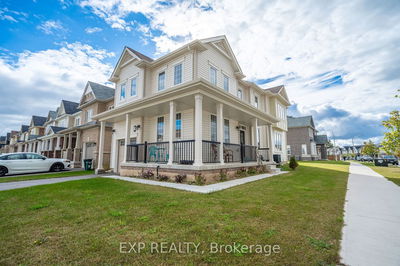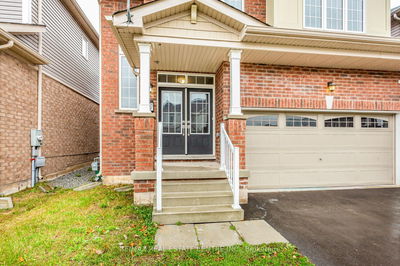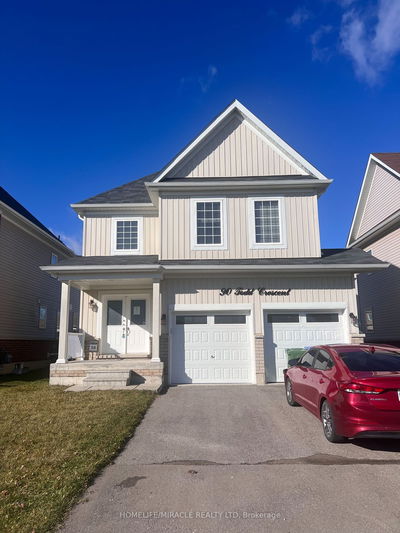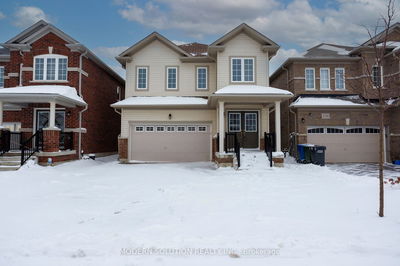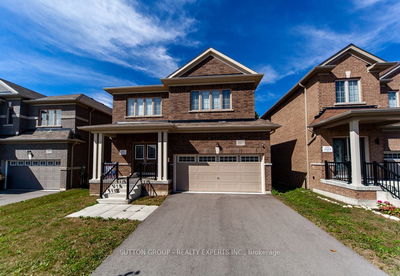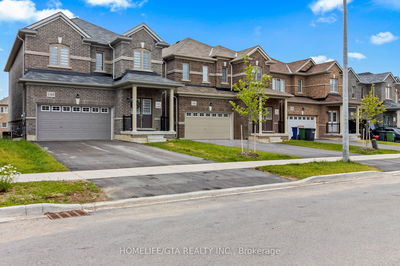Welcoming you with a grand double-door entry into a tiled foyer, this two-story detached home exudes elegance and space. Boasting spacious 10-foot ceilings on the main floor, complemented by an oak staircase with a sleek black rod railing, the residence offers a sophisticated ambiance throughout. Featuring 4 bedrooms and 4 baths, the modern kitchen delights with an eat-in kitchen and breakfast bar, flowing seamlessly into a bright open living room and dining area. Convenience is key with an inside access door to the garage and a paved driveway, making this property a perfect blend of style and functionality for modern living.
부동산 특징
- 등록 날짜: Monday, April 29, 2024
- 가상 투어: View Virtual Tour for 310 Van Dusen Avenue
- 도시: Southgate
- 이웃/동네: Rural Southgate
- 전체 주소: 310 Van Dusen Avenue, Southgate, N0C 1B0, Ontario, Canada
- 거실: Large Window, Broadloom
- 주방: Combined W/Dining, Eat-In Kitchen, Stainless Steel Appl
- 리스팅 중개사: Mccarthy Realty - Disclaimer: The information contained in this listing has not been verified by Mccarthy Realty and should be verified by the buyer.




