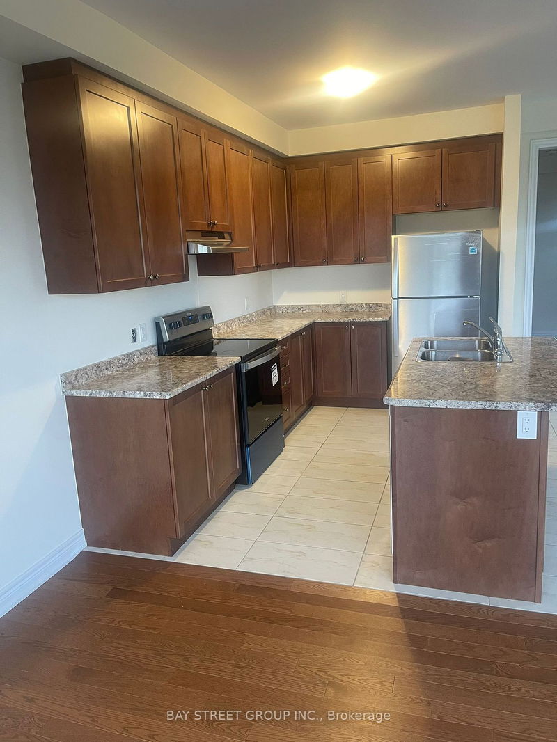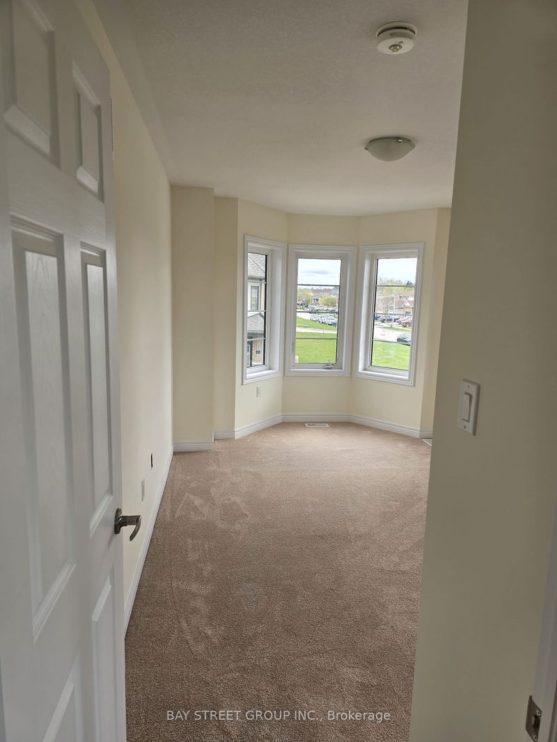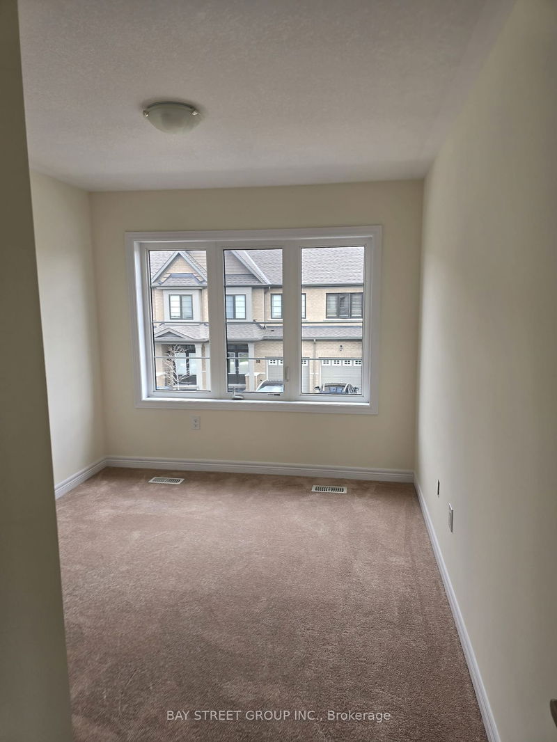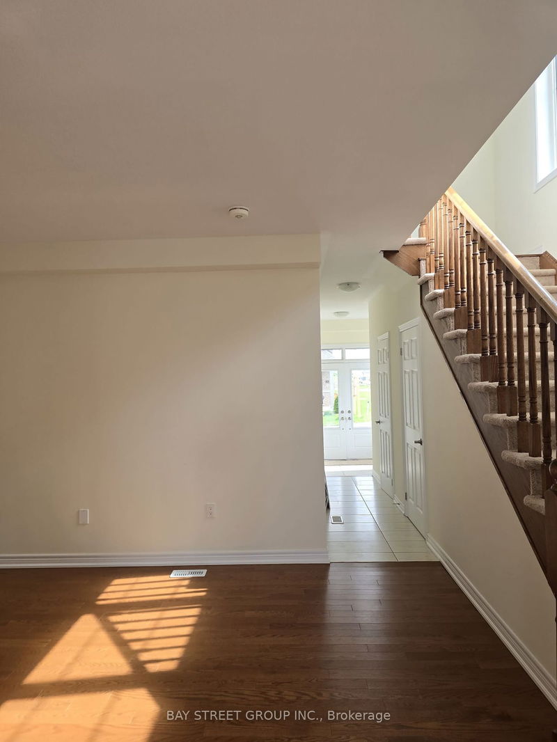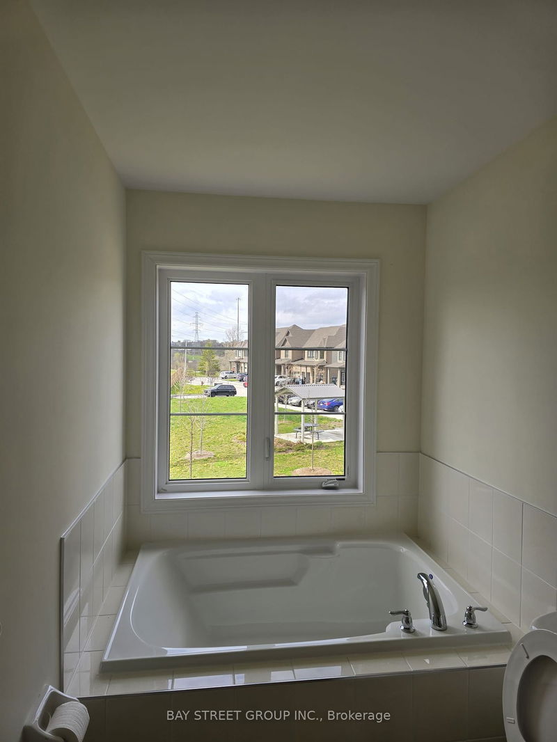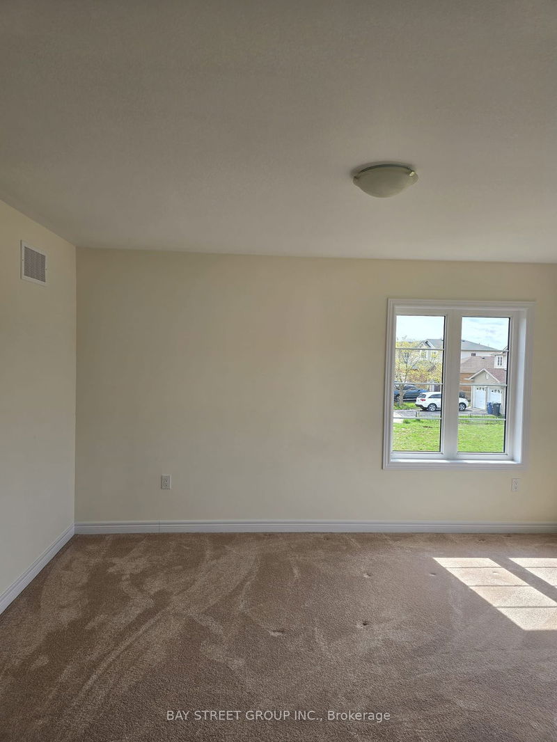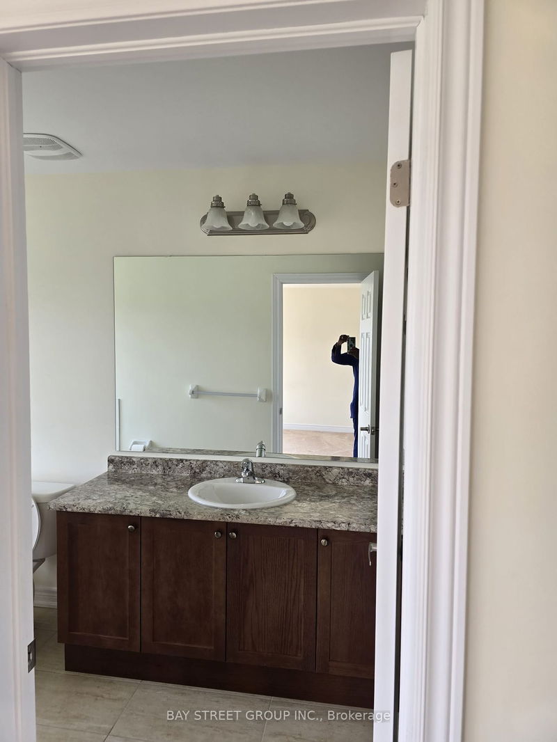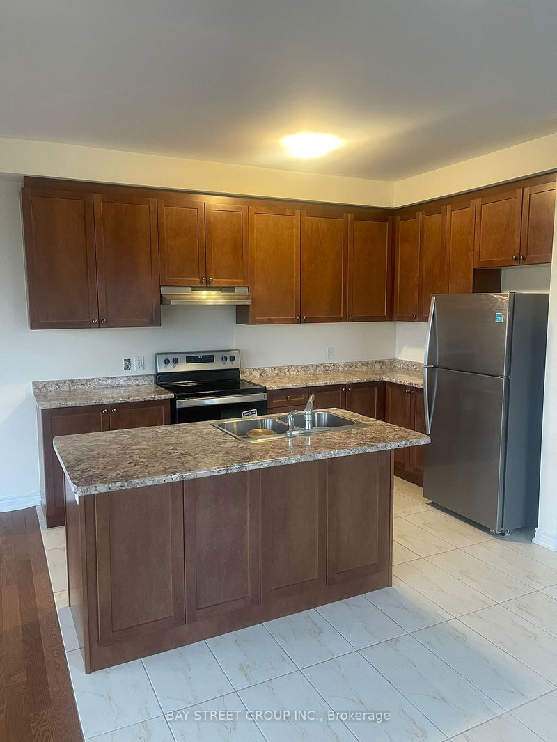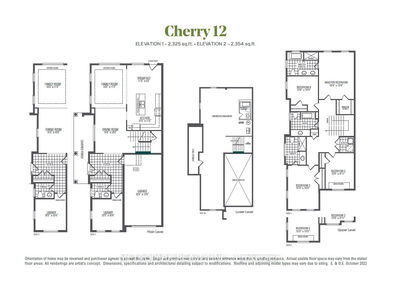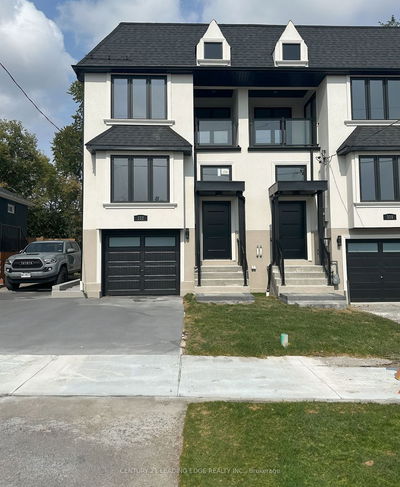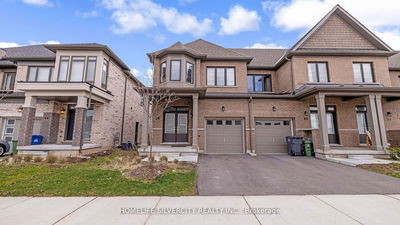Introducing Modern 4 Bdrm End Unit Townhome Located In The Heart Of Guelph. 2084 Sq. Ft. ( As per builder plan ) Gleaming Hardwood Floors Throughout The Hallway Leading To The Foyer. The Kitchen Boasts Beautiful Breakfast Tiles , Island & Stainless Appliances . A Double Door Entry To The Master Bedroom W/ A Walk-In Closet And And En-Suite Washroom. The Other 3 Bedrooms Also Offer Large Windows And Closets. The Upper Floor Is Adorned With Lush Carpeting. Located Right Across The Visitor Parking & Mail Box. Garage Access from inside House , No House at the Back. Separate entrance for basement
부동산 특징
- 등록 날짜: Monday, April 29, 2024
- 도시: Guelph
- 이웃/동네: Parkwood Gardens
- 중요 교차로: HWY6& PAISLEY
- 전체 주소: 114-166 Deerpath Street, Guelph, N1K 1W6, Ontario, Canada
- 주방: Ceramic Floor
- 거실: Hardwood Floor
- 리스팅 중개사: Bay Street Group Inc. - Disclaimer: The information contained in this listing has not been verified by Bay Street Group Inc. and should be verified by the buyer.



