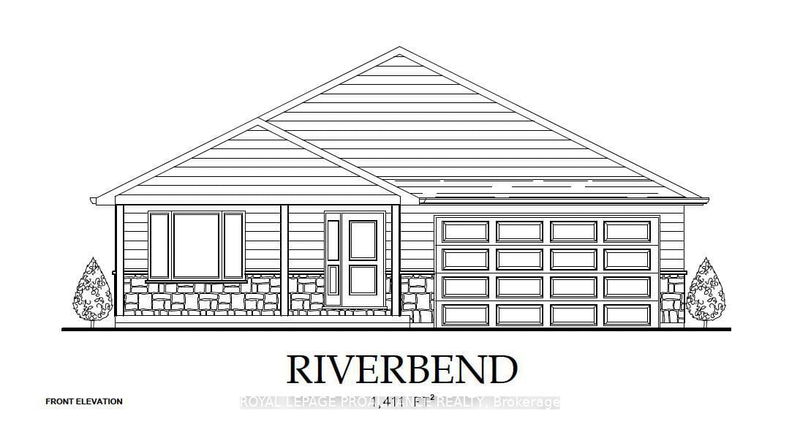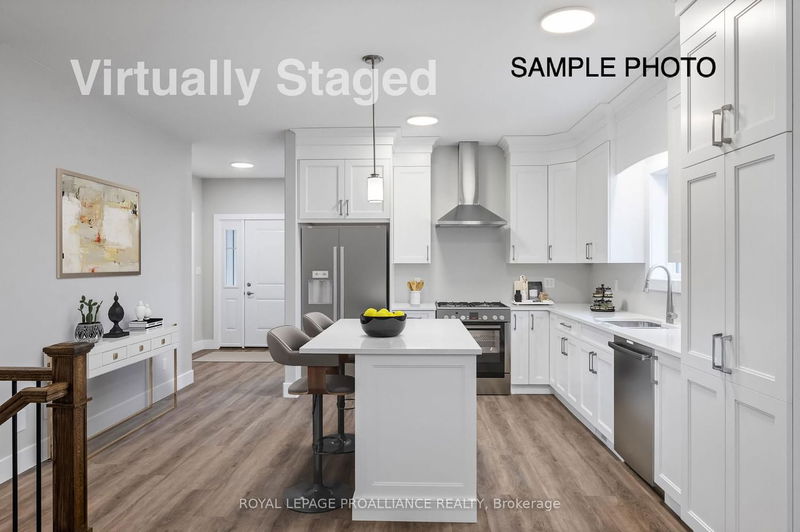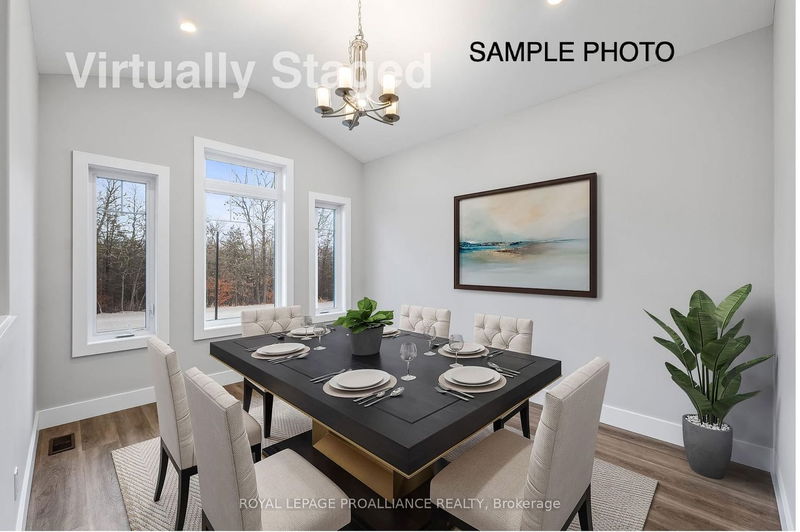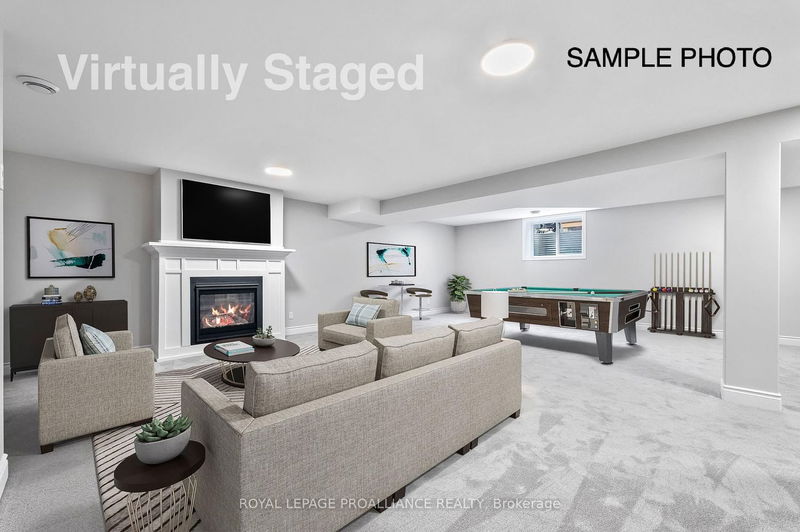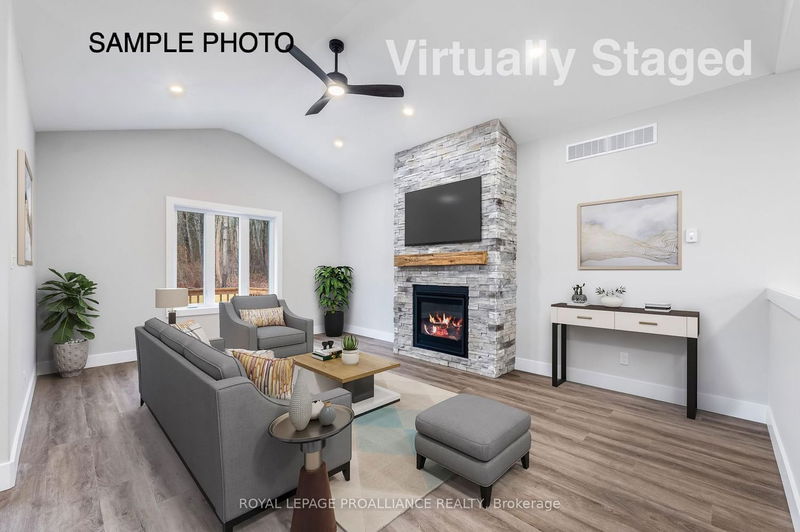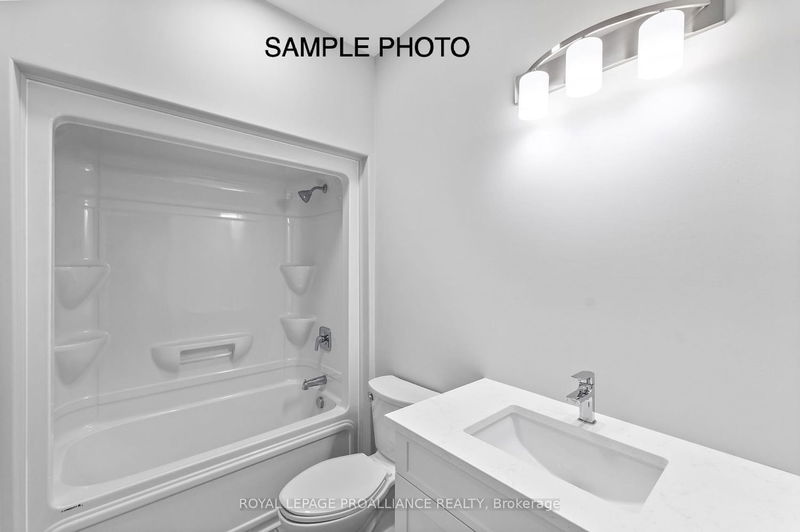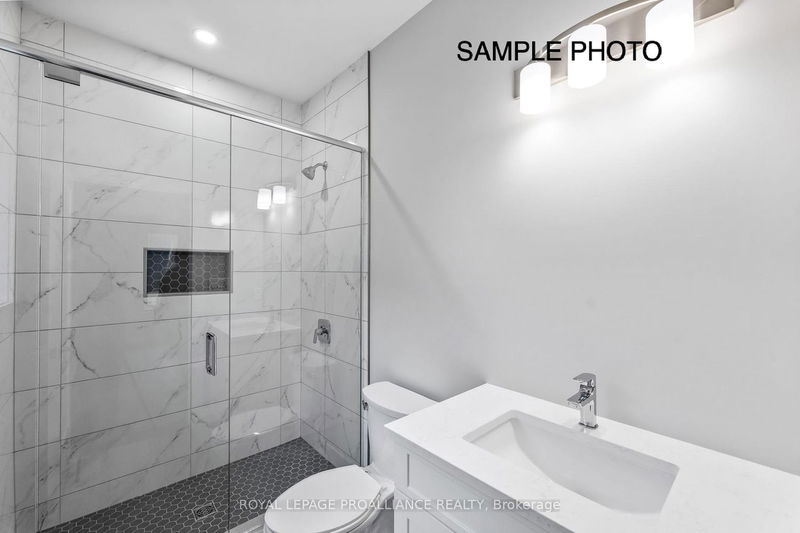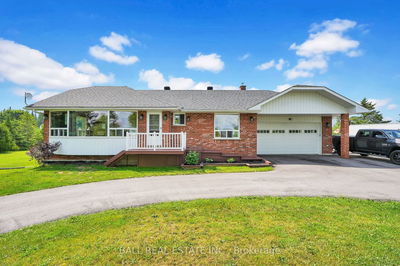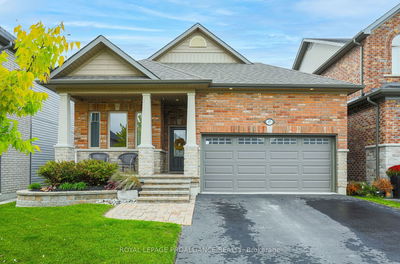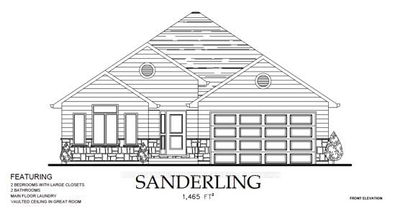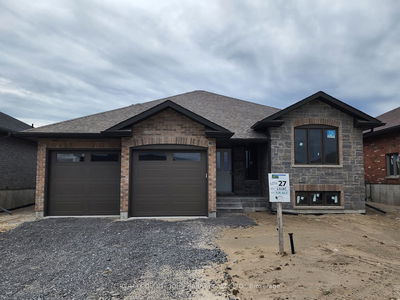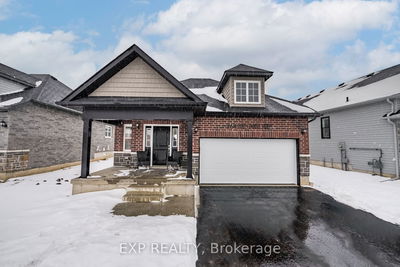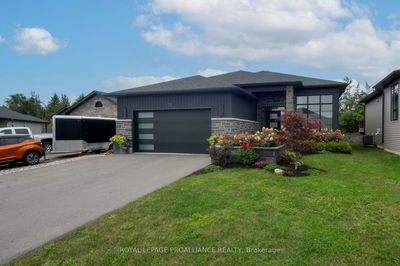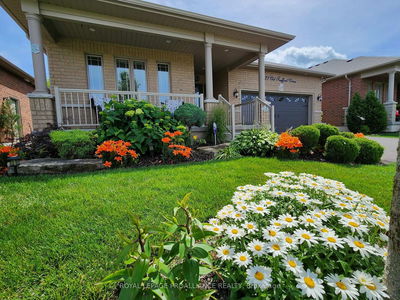WELCOME TO HOMEWOOD AVENUE, McDonald Homes newest enclave of custom-built homes on over 230 ft deep lots with views of the Trent River and backing onto the Trans-Canada Trail! With superior features & finishes throughout, the "RIVERBEND" floor plan offers 2 bedrooms and 2 bathrooms on the main floor with over 1410sq ft open-concept living, perfect for retirees or families! Gourmet Kitchen boasts beautiful custom cabinetry with ample storage, pantry, peninsula PLUS a sit-up Island. Great Room with soaring vaulted ceilings. Patio doors lead out to your rear deck where you can enjoy your morning coffee overlooking the backyard. Large Primary Bedroom with Walk-In closet & Ensuite featuring a Walk In Shower with seat. Second Bedroom can be used as a den or office-WORK FROM HOME w Fibre Internet! Two-car garage with direct inside access to convenient main floor laundry. Option to finish lower level to expand space even further with an additional two bedrooms, huge recreation room and full bathroom. Includes quality laminate/Luxury Vinyl Tile flooring throughout main floor, municipal water/sewer & natural gas, Central Air, HST & 7 year TARION New Home Warranty! Fall/Winter 2024 closings available. Located near all amenities, marina, boat launch, restaurants and a short walk to the Hastings-Trent Hills Field House with Pickleball, Tennis, Indoor Soccer and so much more!
부동산 특징
- 등록 날짜: Monday, April 29, 2024
- 도시: Trent Hills
- 이웃/동네: Hastings
- 전체 주소: Lot 4 Homewood Avenue, Trent Hills, K0L 1Y0, Ontario, Canada
- 주방: Main
- 리스팅 중개사: Royal Lepage Proalliance Realty - Disclaimer: The information contained in this listing has not been verified by Royal Lepage Proalliance Realty and should be verified by the buyer.

