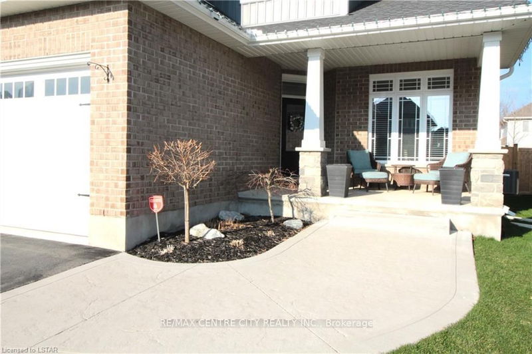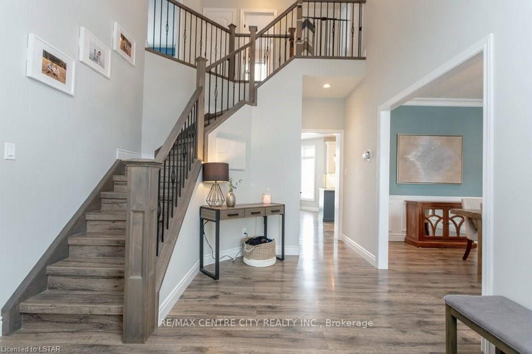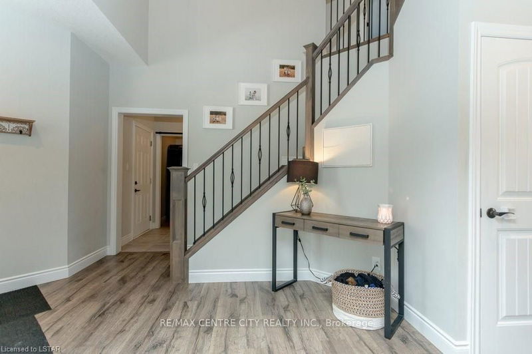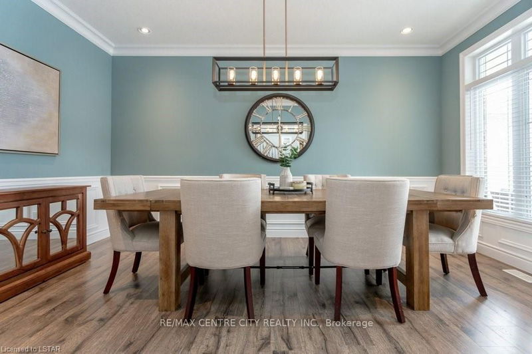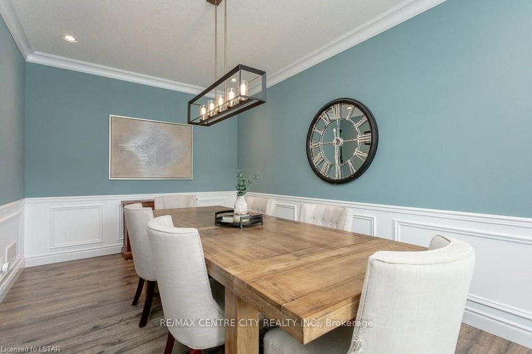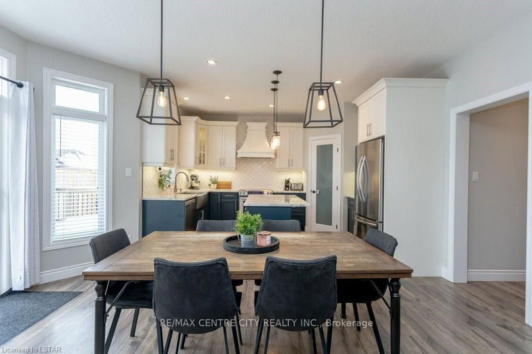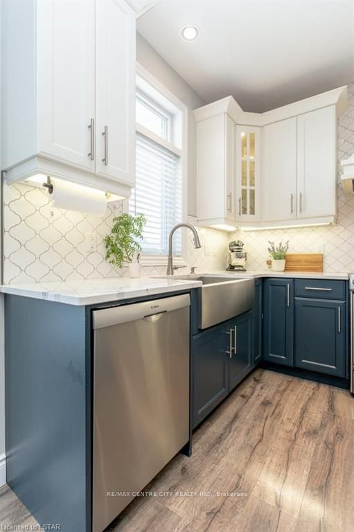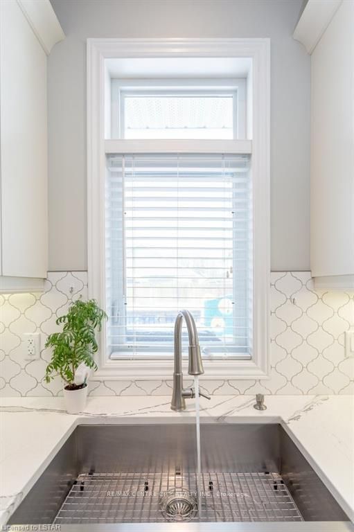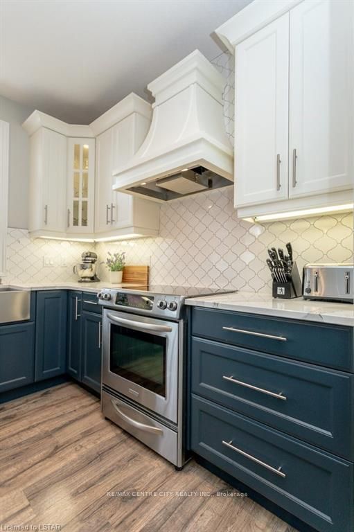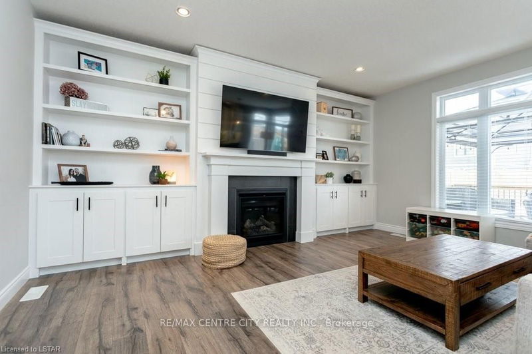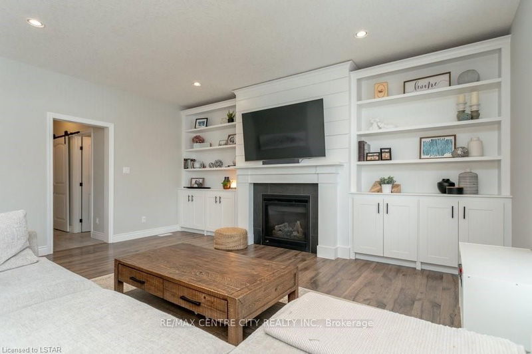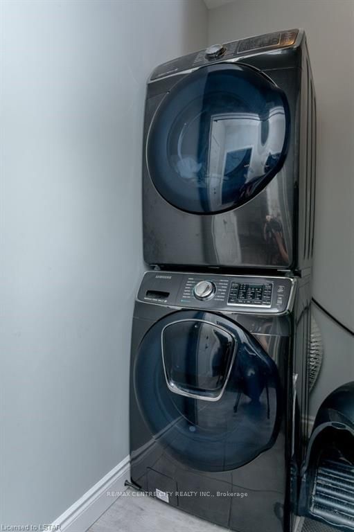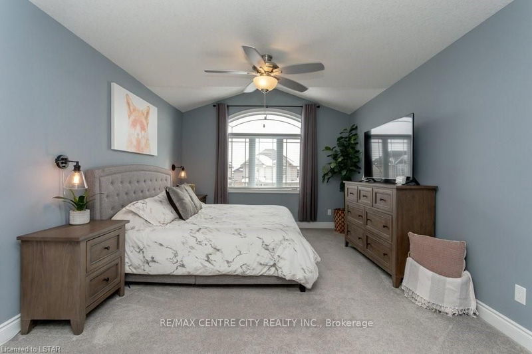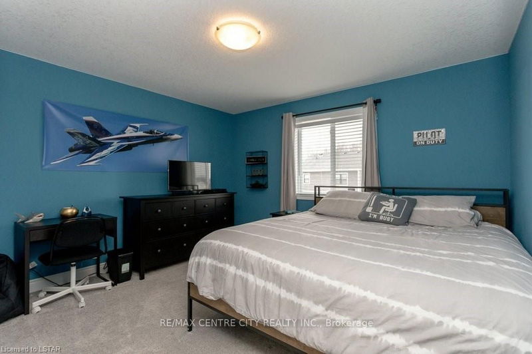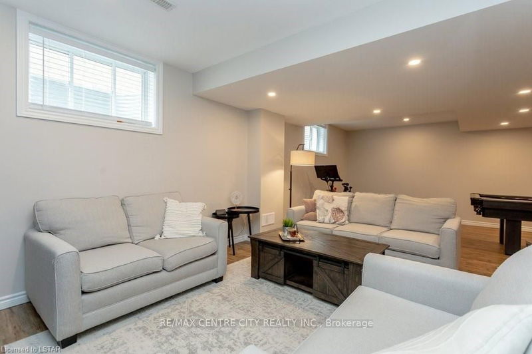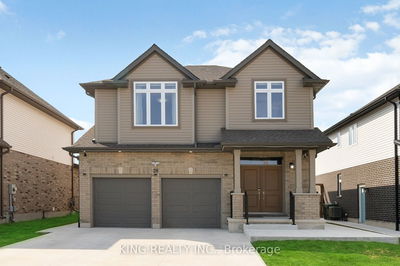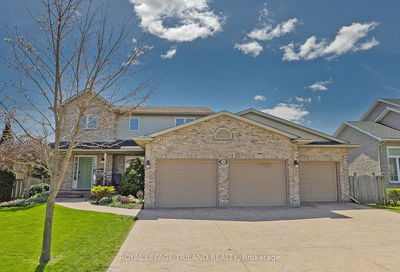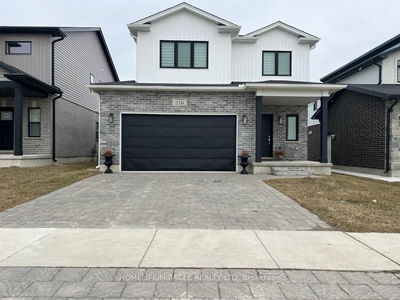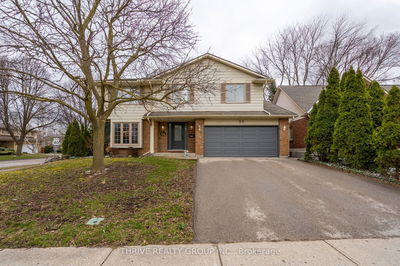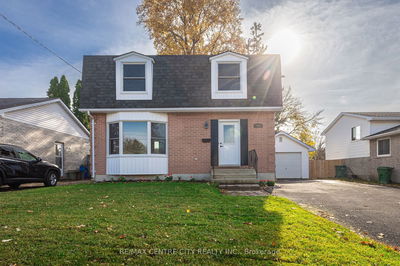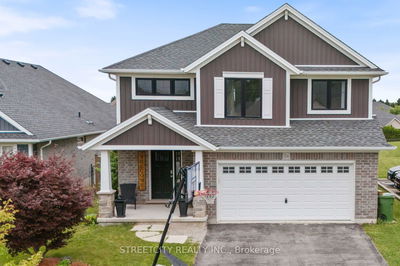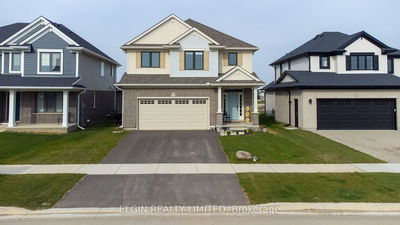Oversized, 4+1 bedroom, 3.5 bath two-storey in desirable Harvest Run. This stunning home boasts 2300 sq. ft. above grade plus a fully finished basement. Attention to detail throughout the entire home. Well appointed upgrades and tasteful decorative choices throughout. The main floor is spacious with a formal dining room/study, main floor laundry/mudroom, kitchen, dining and living area is open concept with 9' ceilings. The eye-catching upgraded kitchen features quartz countertops, ungraded cabinetry and lantern tile backsplash. Continuous laminate floor throughout the entire living space with loads of large windows that offer a nice bright home. The oversized living room has a gas fireplace with custom built-in cabinetry surrounding it. The upper level has generous 4 size bedrooms, a large master bedroom with designer en-suite bath and walk-in closet. The lower level features a large rec room play area, and additional bedroom, and another full bath. The backyard is fully fenced with a large deck that spans the back of the home and an above ground pool, stunning curb appeal. Covered front porch and double car garage with heater and 220 volt plug in. Beautifully landscaped and so much more.
부동산 특징
- 등록 날짜: Monday, February 19, 2024
- 가상 투어: View Virtual Tour for 46 Ashberry Place
- 도시: St. Thomas
- Major Intersection: South Down Elm Street Turn Right On Peach Tree , Left On Pear Tree And Right On Ashberry.
- 전체 주소: 46 Ashberry Place, St. Thomas, N5R 0H9, Ontario, Canada
- 리스팅 중개사: Re/Max Centre City Realty Inc. - Disclaimer: The information contained in this listing has not been verified by Re/Max Centre City Realty Inc. and should be verified by the buyer.


