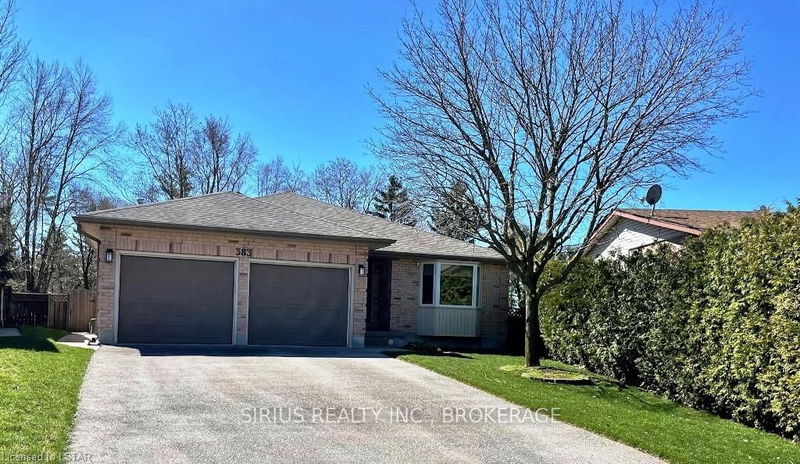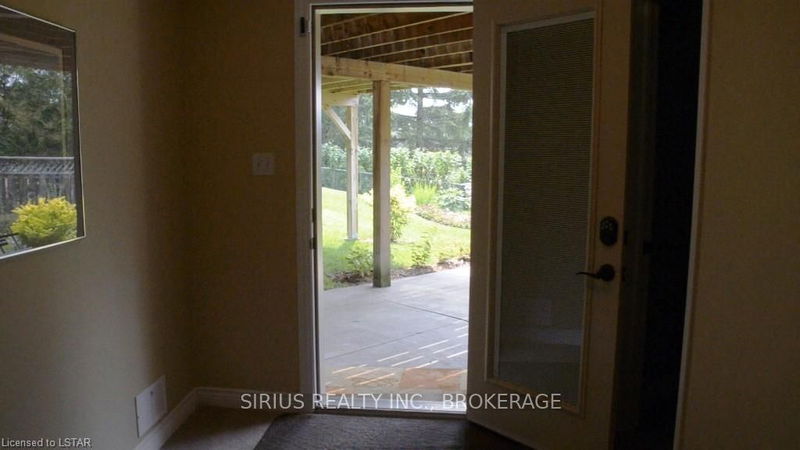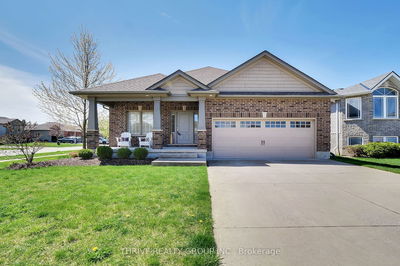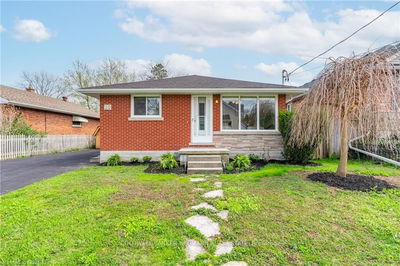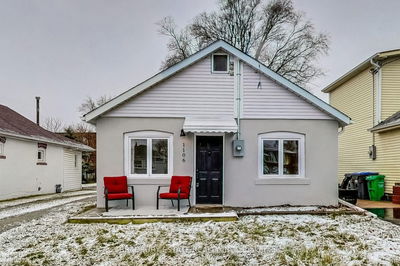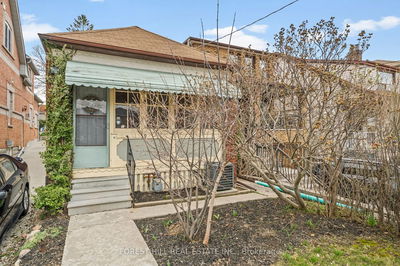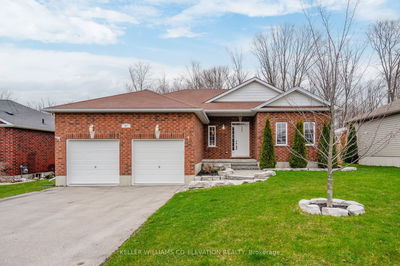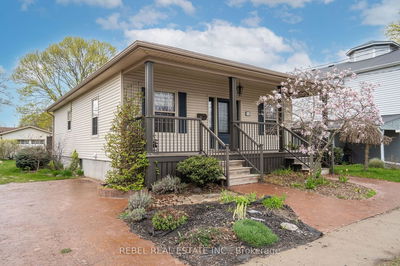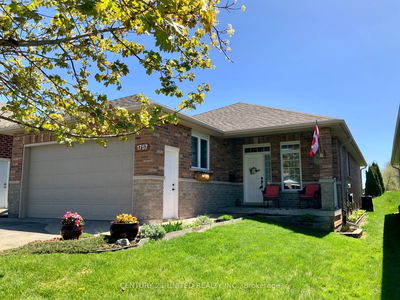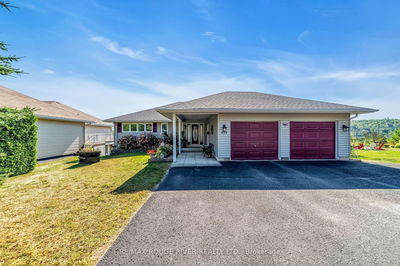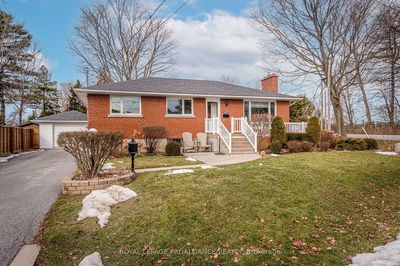This sprawling all brick bungalow, situated on a quiet cul-de-sac, offers over 3,200 sq ft of finished living space. The home features 5 bedrooms, 2 1/2 bathrooms and a 2 car attached garage. On the main floor are a living room, a dining room, a kitchen, a family room and a laundry/mud room with an entrance to the garage. The primary bedroom, a walk-in closet, a 5 piece en suite and a 2 piece powder room are also located on the main floor. The family room has a custom wall unit with gas fireplace and an area that will house up to a 50" TV. The luxury en suite bathroom has cherry wood cabinetry, tile floor, a large glass shower with back jets and an extra-deep jetted whirlpool tub. The updated spacious eat-in kitchen offers travertine flooring, granite counter tops, an island with double sinks, garden doors leading to a large wood deck and cabana. A large kitchen window overlooks the fenced backyard and pool. There is oak hardwood and tile throughout the main floor. The remaining 4 bedrooms with above grade windows, craft room, 5 piece bathroom and utility/furnace room are on the lower level with walk-out to the back yard. There is quality carpeting throughout the lower level. The large heated double car garage has an entrance to the lower level. This home's fabulous pie-shaped yard is finished with a multi-tiered deck, a concrete patio, perennial flower beds, a fully fenced south-facing heated salt-water pool and a storage shed.
부동산 특징
- 등록 날짜: Tuesday, April 16, 2024
- 도시: London
- 이웃/동네: East A
- Major Intersection: Fuller Avenue
- 전체 주소: 383 Mcnay Place, London, N5Y 5K5, Ontario, Canada
- 리스팅 중개사: Sirius Realty Inc., Brokerage - Disclaimer: The information contained in this listing has not been verified by Sirius Realty Inc., Brokerage and should be verified by the buyer.



