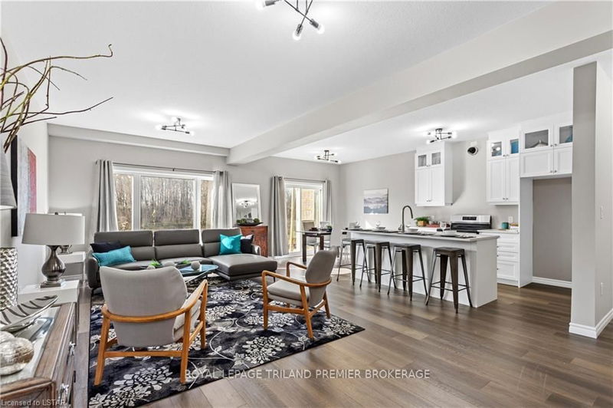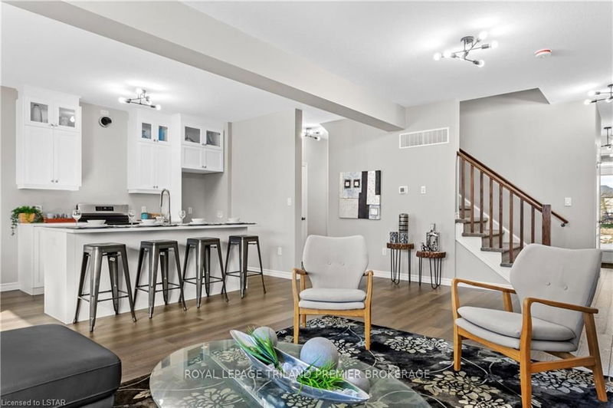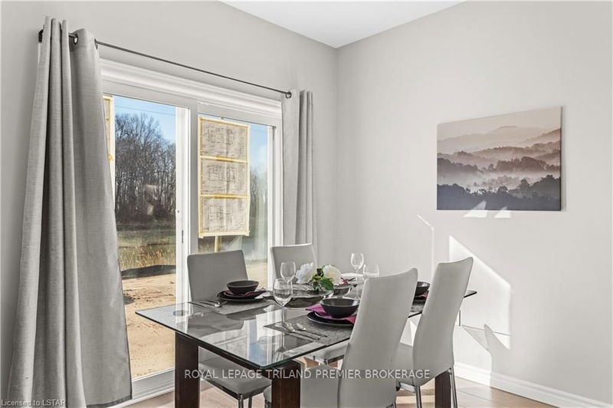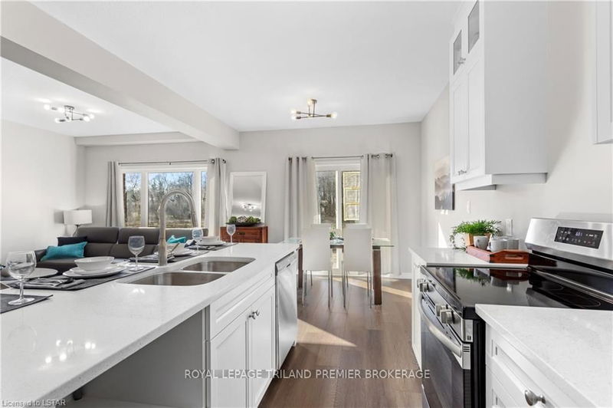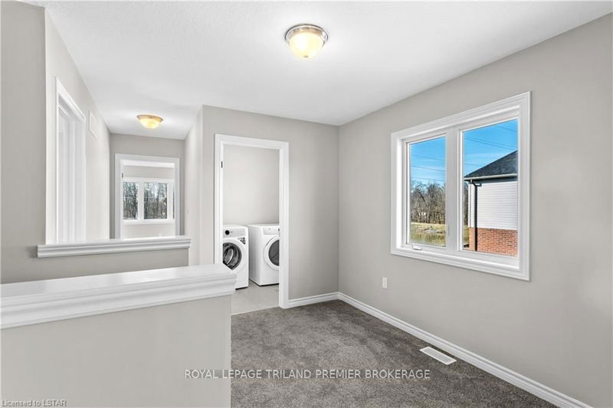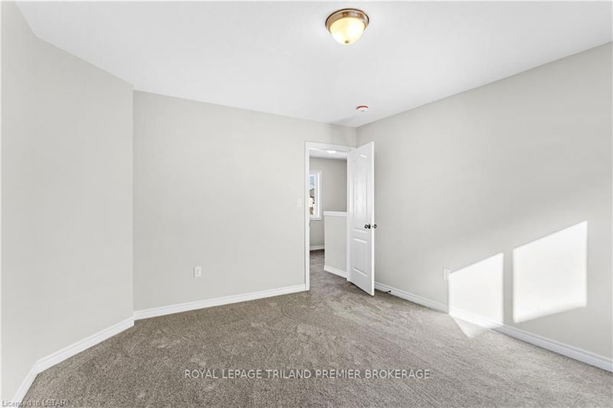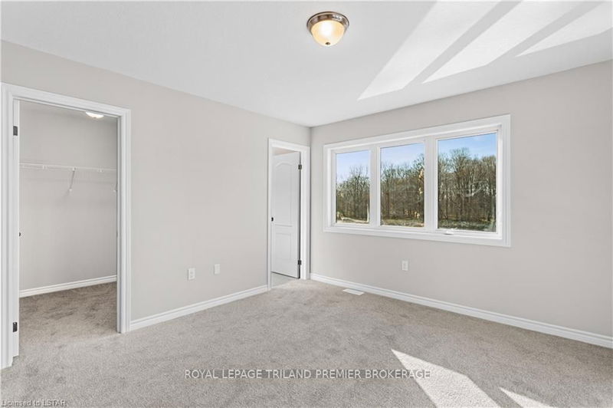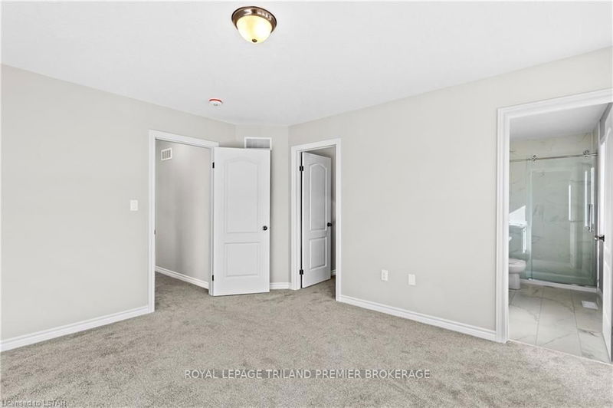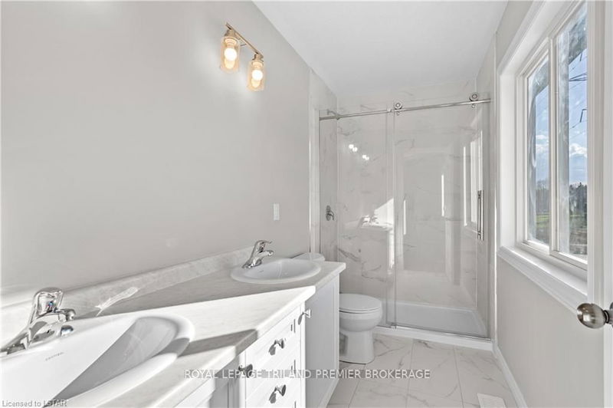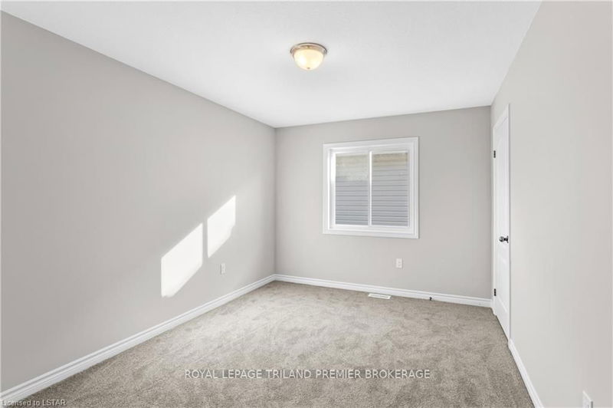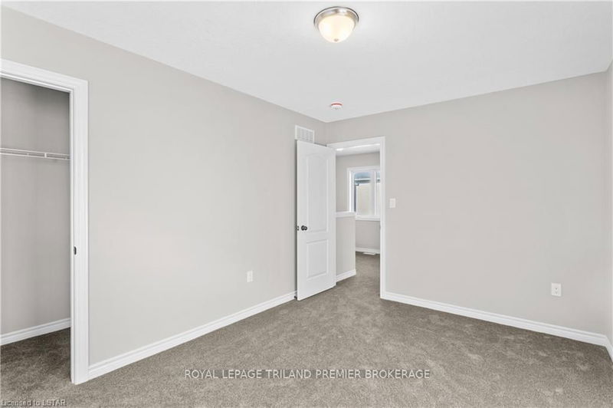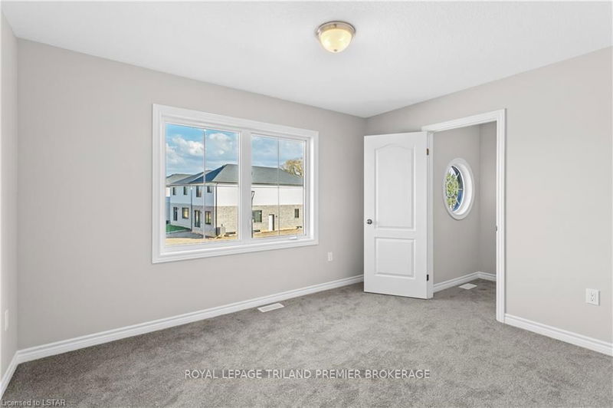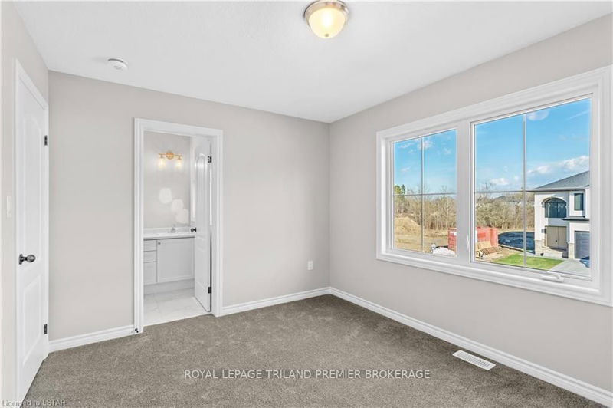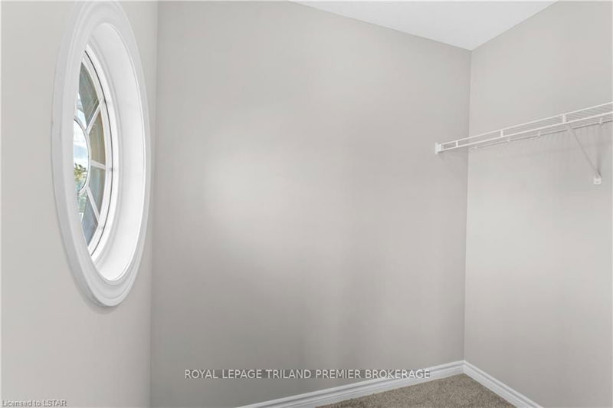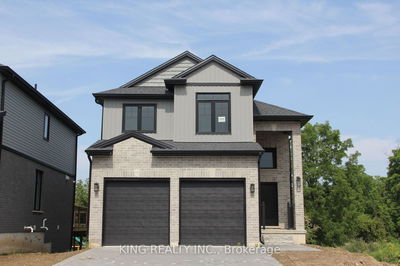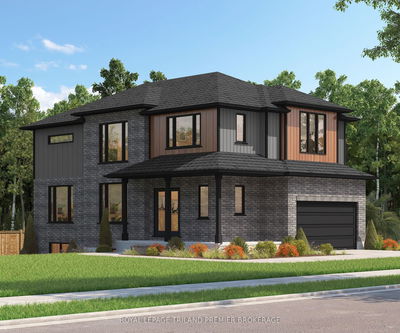BACKING ONTO POND; MOVE IN READY! Sunlight Heritage Homes presents The Warren. 1957 sq ft of expertly designed living space located in desirable Old Victoria on the Thames, backing onto green space and pond. Enter into the generous open concept main level featuring kitchen with quartz countertops, 36" upper cabinets with valance and crown moulding, microwave shelf and island with breakfast bar; great room with 9' ceilings and large bright window, dinette with sliding door access to the backyard and convenient main floor 2-piece bathroom. The upper level includes 4 spacious bedrooms including primary suite with walk in closet and 5-piece ensuite with double sinks; laundry room and main bathroom that has cheater ensuite access to second bedroom. Bright walk-out basement with access to backyard and pond. Other standard inclusions: Laminate flooring throughout main level (except bathroom), 5' patio slider, 9' ceilings on main level, bathroom rough-in in basement, drywalled garage, 2 pot lights above island and more! Other lots and plan to choose from.Photos are from model home and show upgraded items.
부동산 특징
- 등록 날짜: Tuesday, January 09, 2024
- 도시: London
- 이웃/동네: South U
- 전체 주소: 2665 Bobolink Lane, London, N6M 0J9, Ontario, Canada
- 주방: Laminate
- 리스팅 중개사: Royal Lepage Triland Premier Brokerage - Disclaimer: The information contained in this listing has not been verified by Royal Lepage Triland Premier Brokerage and should be verified by the buyer.




