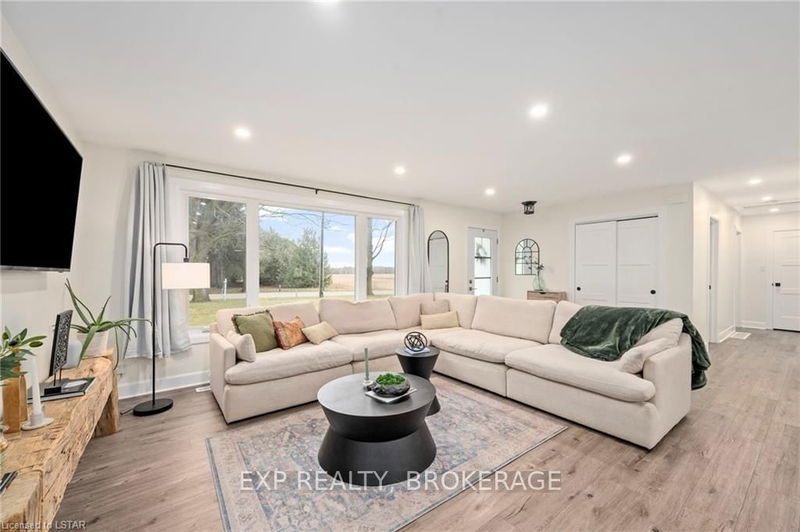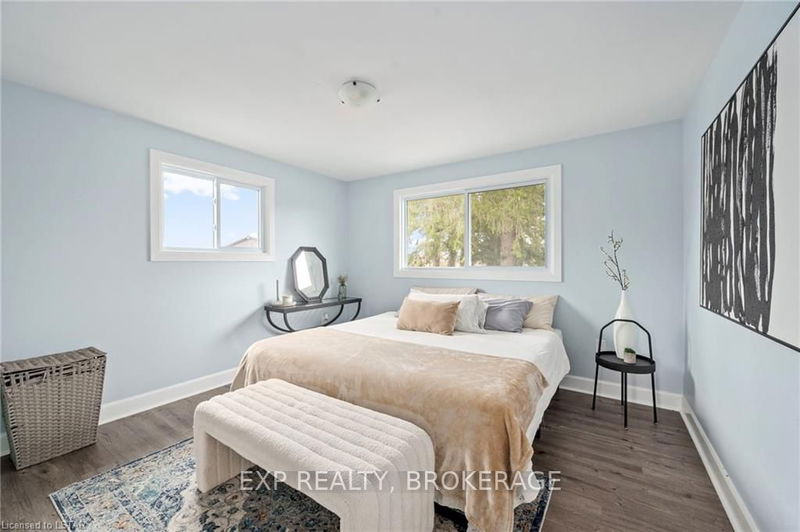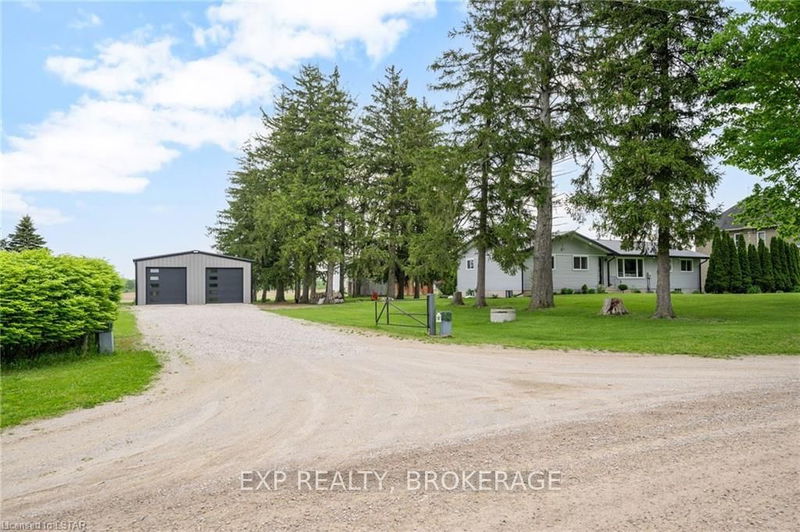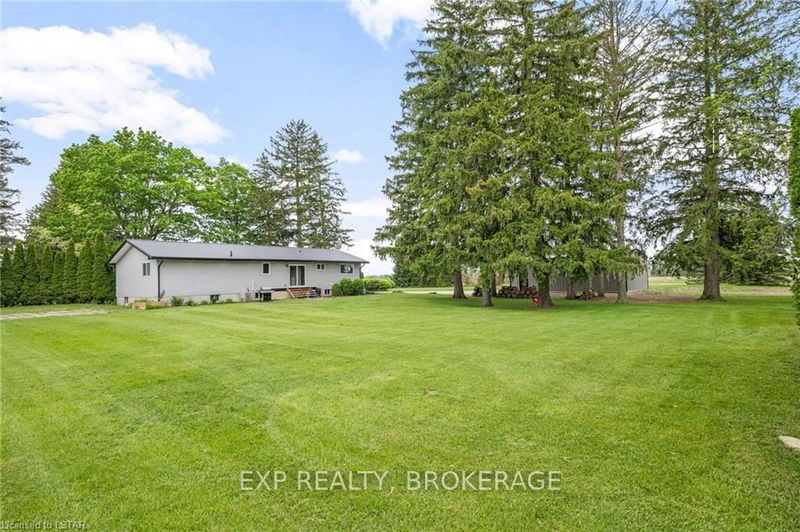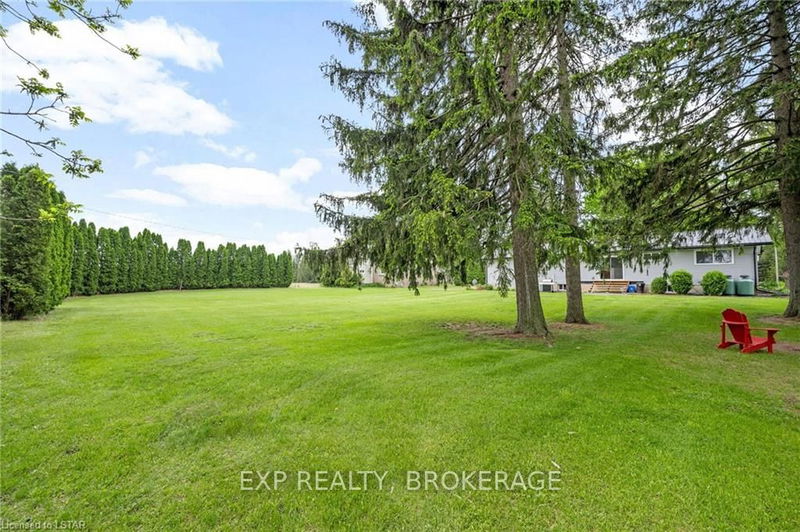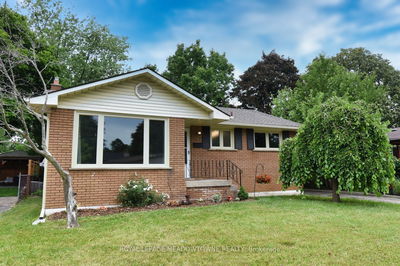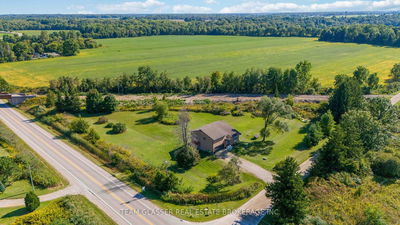Sprawling 3/4 Acre Lot with Newly Renovated 4 Bed, 2.5 Bath Ranch & Fully Insulated 30x40 SHOP! Featuring an open concept living area comprising a spacious living room, dining area, and eat-in kitchen, this home exudes modern comfort. Abundant pot lights illuminate the space, accentuating the kitchen's ample cabinet space, quartz countertops, matching quartz backsplash, undermount sink, and stainless steel range hood, complemented by updated stainless steel appliances. Conveniently adjacent, the main floor laundry boasts updated washer/dryer, while a powder room off the living room adds practicality. The home's layout divides into two wings from the living area. One wing hosts three bedrooms and a 4-piece bathroom, while the other wing unveils a private primary retreat. The retreat impresses with a spacious bedroom, a spacious walk-in closet, and a luxurious ensuite, complete with his and her sinks, a glass stand-up shower, a standalone soaker tub with a floor faucet, and even light-up mirrorsa true oasis. Outside, a complete exterior overhaul showcases updated siding, soffit, fascia, gutters, exterior doors, and some windows, all crowned by a newer steel roof. The basement has tons of development potential. Additional features include a new furnace (2021), owned water heater (2021), UV water filtration system, lifetime metal roof, 200-amp electrical service, a newly constructed fully insulated 30x40 shop (2024), exterior pot lights (2022), and all-new appliances (2021). The basement is prepped for plumbing, with drains in the floor and a discharge pump to the septic system. Most windows were replaced in 2021. Nestled down a quiet country road, this property offers easy access to amenities, with a 20-minute drive to south London, 20 minutes to Port Stanley, 10 minutes to Dutton, and just 4 minutes north of Highway 401 for convenient commuting. This hidden gem is a must-see!
부동산 특징
- 등록 날짜: Monday, March 18, 2024
- 가상 투어: View Virtual Tour for 13524 ROUTH Road
- 도시: Southwold
- 이웃/동네: Iona Station
- 전체 주소: 13524 ROUTH Road, Southwold, N0L 1P0, Ontario, Canada
- 거실: Main
- 주방: Main
- 리스팅 중개사: Exp Realty, Brokerage - Disclaimer: The information contained in this listing has not been verified by Exp Realty, Brokerage and should be verified by the buyer.







