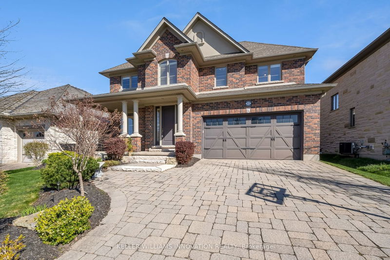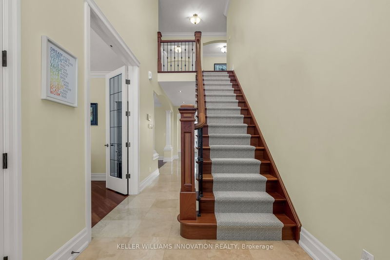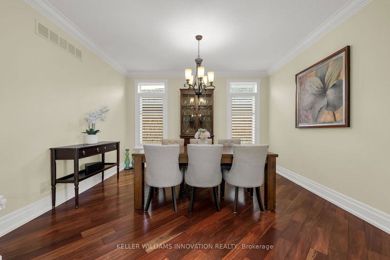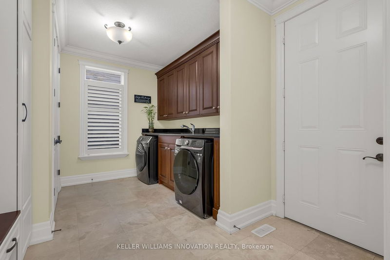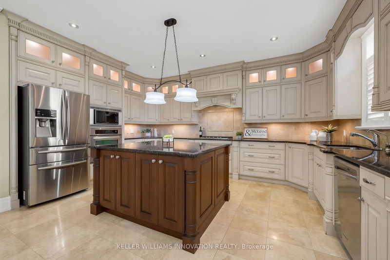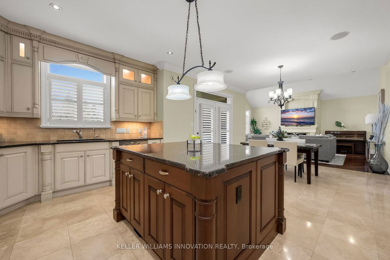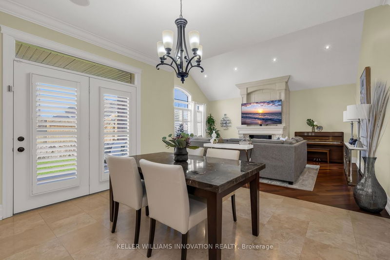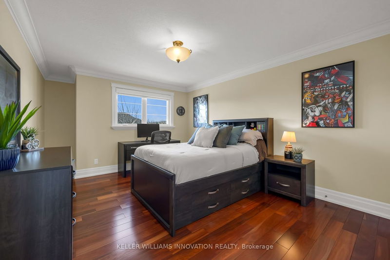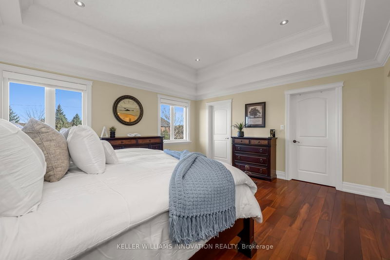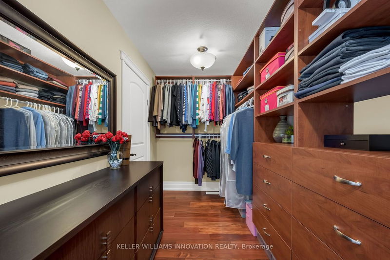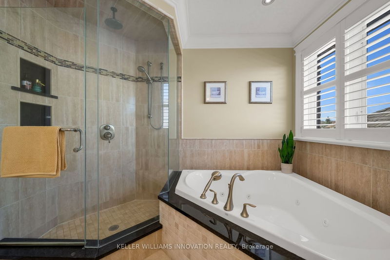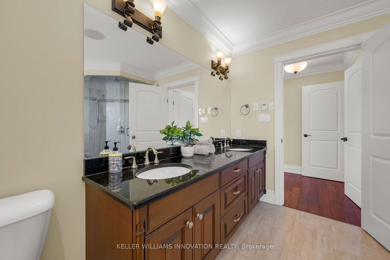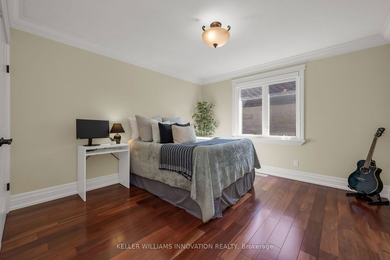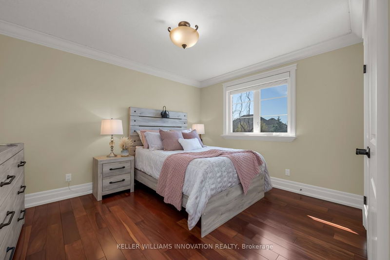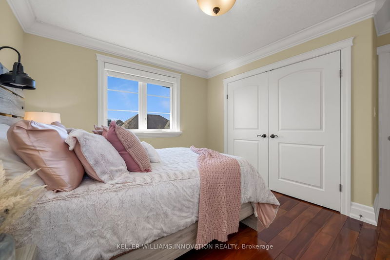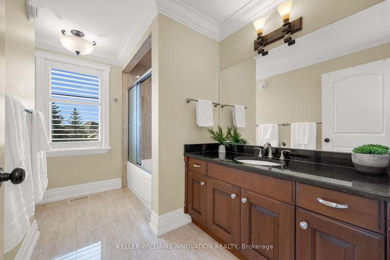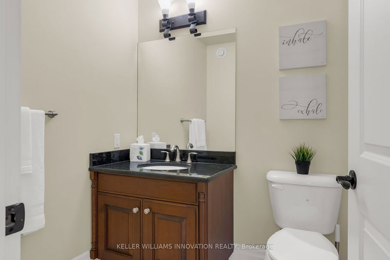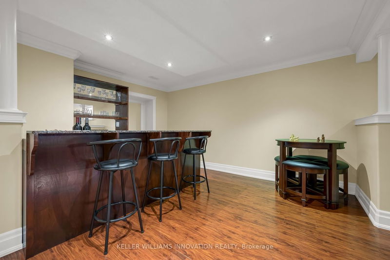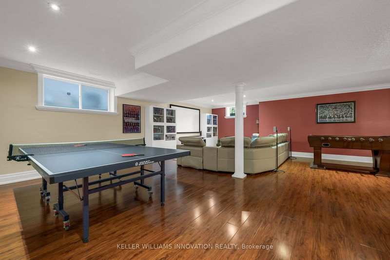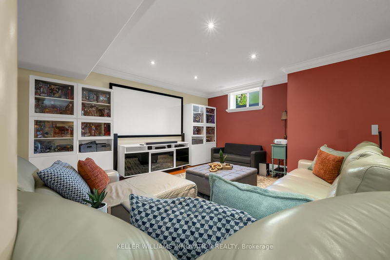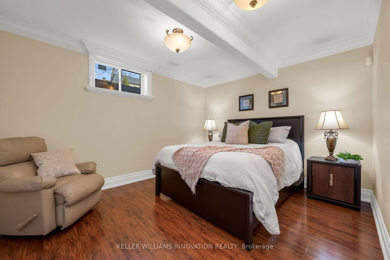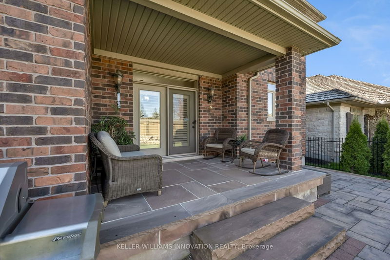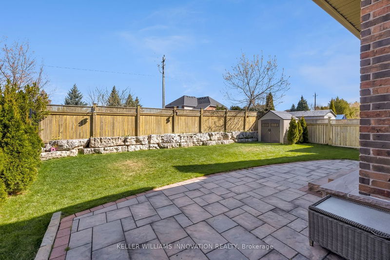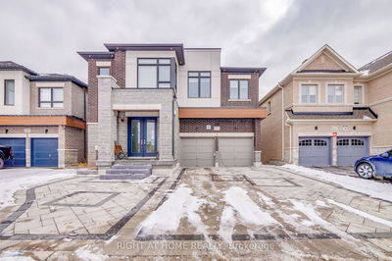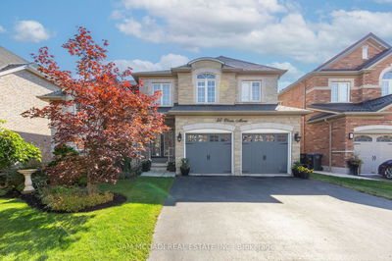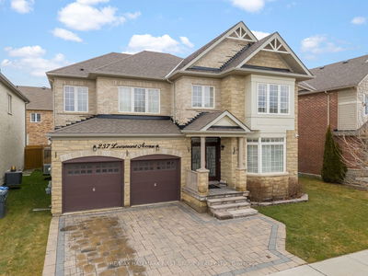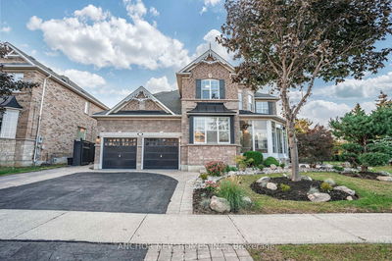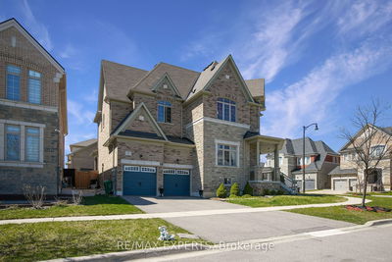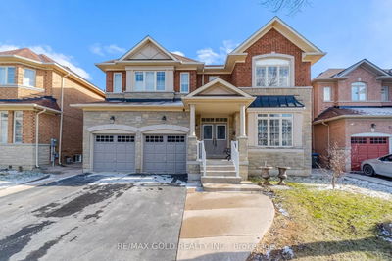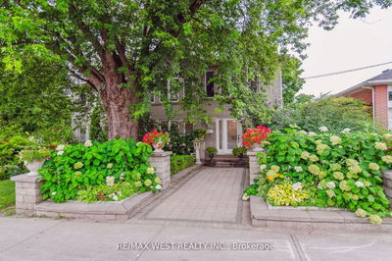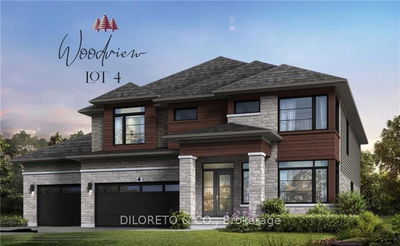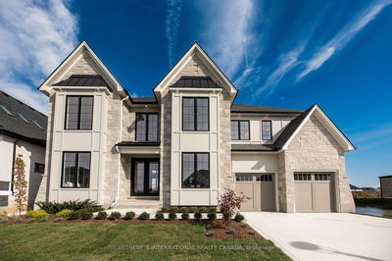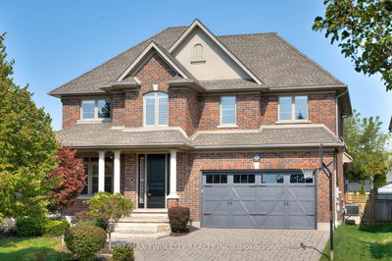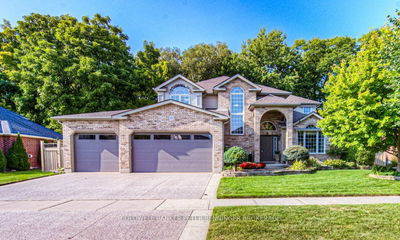Introducing Deer Ridge Luxury Estates: a meticulously designed executive residence spanning 5,150 sq ft, boasting 5 beds and 4 baths. Enter a realm of sophistication with travertine and Brazilian hardwood flooring. The chef's kitchen features top-tier stainless steel appliances, gas stove, oversized island, and granite countertops, with heated flooring for comfort. Flow seamlessly into the family room with vaulted ceilings, gas fireplace, and expansive windows. Garden doors lead to a private backyard oasis with armor stone landscaping. A formal dining room and main floor laundry/mudroom add practical elegance. Upstairs, the primary bedroom retreat offers coffered ceilings, walk-in closet, and spa-like ensuite. Three additional bedrooms, a family bathroom, and office nook complete this level. The lower level boasts a fully finished recreation room, fifth bedroom, bathroom, and wet bar area. Outside, a double car garage and space for four cars in the driveway. Minutes from the 401, schools, trails, and amenities, Deer Ridge Kitchener invites you to indulge in luxury living
부동산 특징
- 등록 날짜: Monday, April 29, 2024
- 도시: Kitchener
- 중요 교차로: From Deer Ridge Drive, Turn left to Riverstone Court. Second house on the left.
- 전체 주소: 905 Riverstone Court, 주방er, N2P 0A3, Ontario, Canada
- 주방: Main
- 리스팅 중개사: Keller Williams Innovation Realty - Disclaimer: The information contained in this listing has not been verified by Keller Williams Innovation Realty and should be verified by the buyer.

