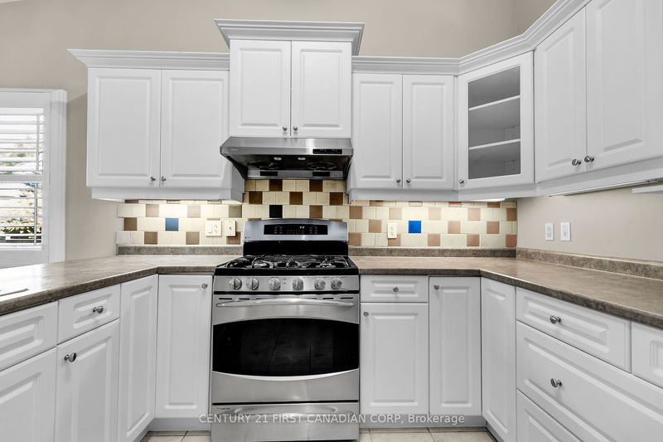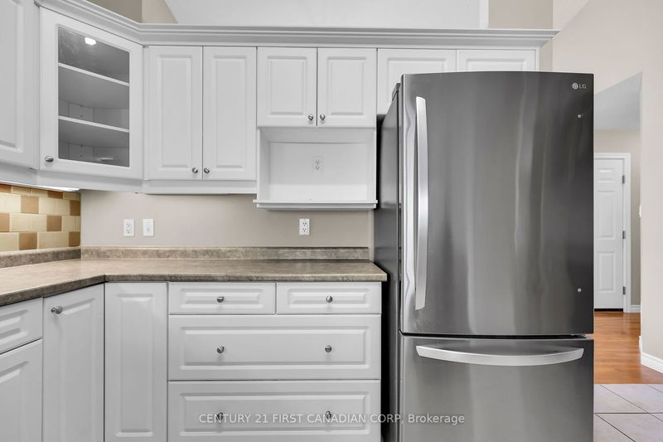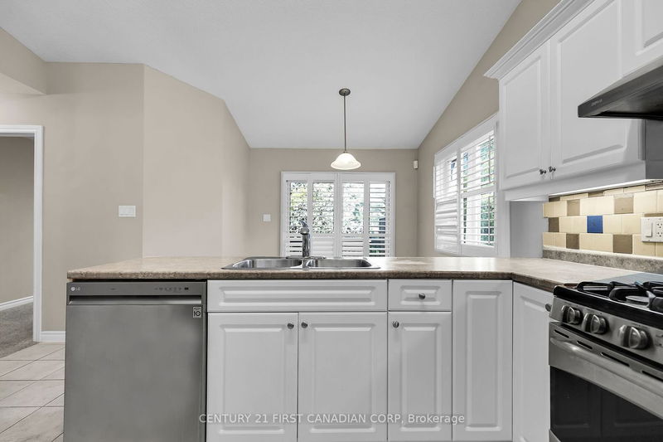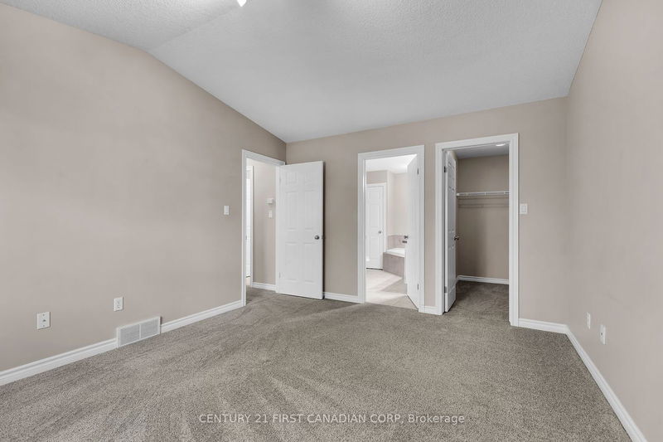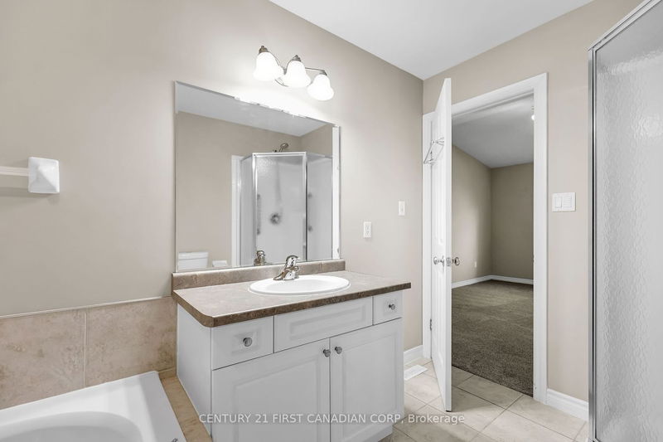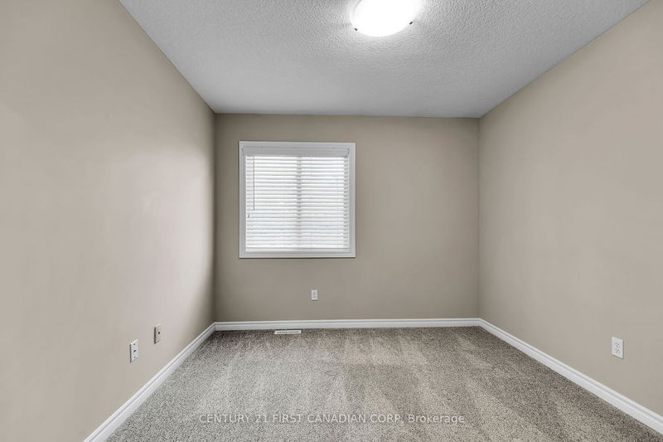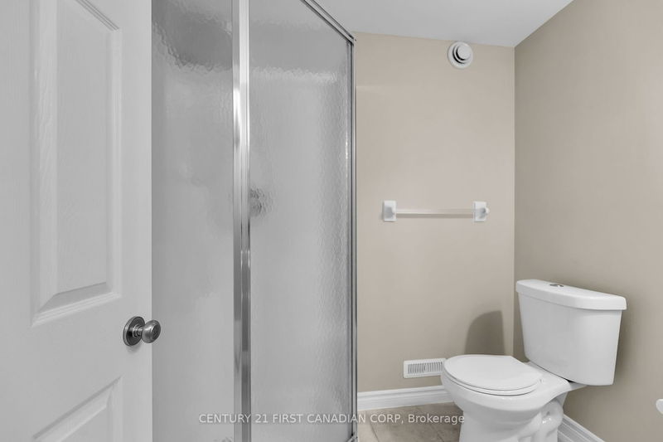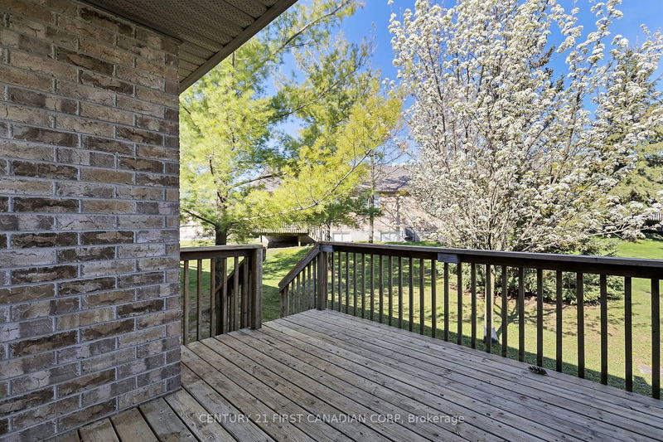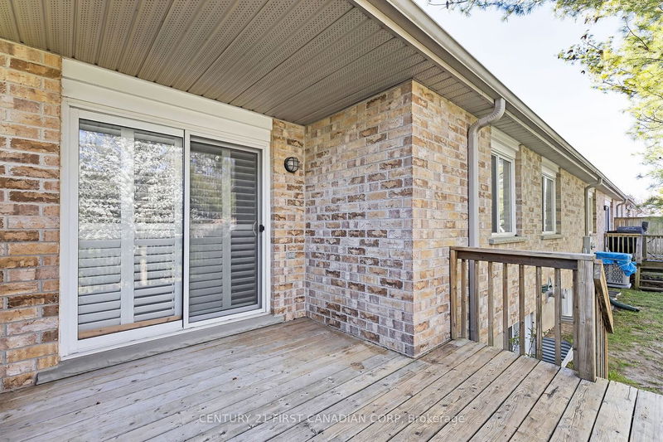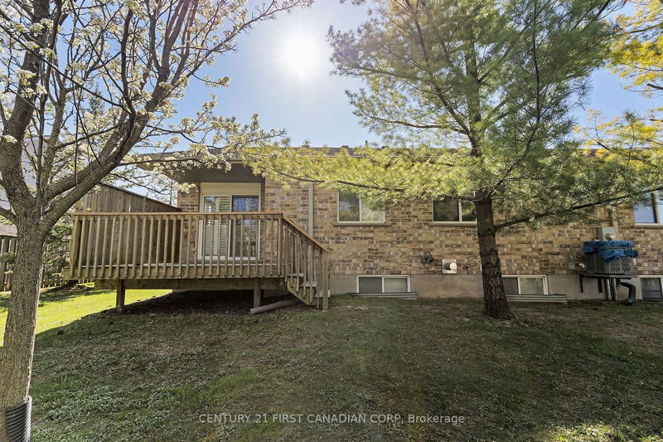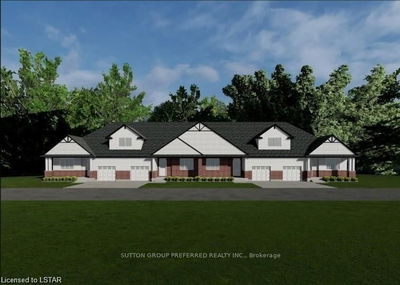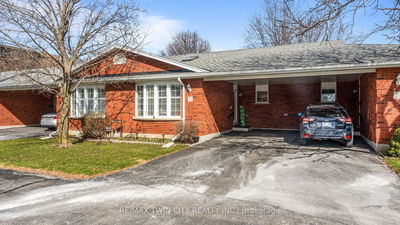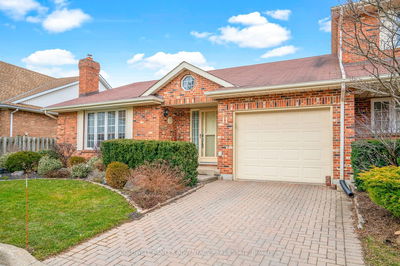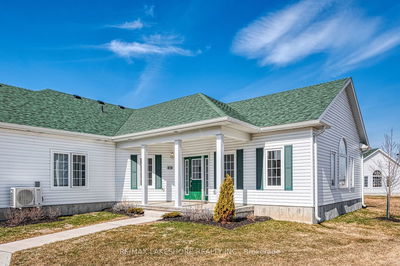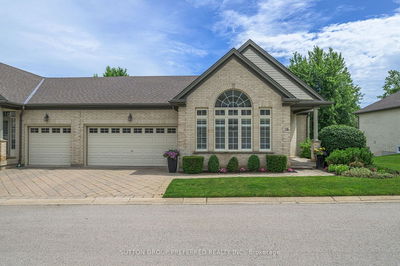Welcome to the Brittany Model, a standout property in the desirable Stoneycreek Meadows neighbourhood of North London. This home is designed with a perfect blend of style and comfort, ensuring a delightful living experience.As you enter, the spacious living room captivates with its vaulted ceiling and floor-to-ceiling windows on three sides, letting in an abundance of natural light. The gleaming hardwood floors add a touch of sophistication, creating a welcoming space for relaxation or hosting guests.The kitchen, a dream for any home chef, offers ample room for cooking and dining. It looks out to the private deck, ideal for morning coffee or outdoor dining. The adjoining dining area enhances the flow for seamless entertaining and family gatherings.The primary bedroom serves as a peaceful retreat, complete with a luxury four-piece bathroom that includes a soaking tub, separate shower, and a vanity. The main floor also features a convenient laundry room, simplifying household chores.The finished lower level expands the living space with a generous family room, a second bedroom, a three-piece bathroom, and a storage area. This versatile area can be used as a media room, play area, or additional guest suite.Outside, enjoy a well-maintained yard and a private deck, perfect for relaxing outdoors. Situated in the lively Stoneycreek Meadows, you're just minutes from parks, schools, shopping, and dining.
부동산 특징
- 등록 날짜: Tuesday, April 30, 2024
- 도시: London
- 이웃/동네: North C
- 중요 교차로: North on Adelaide St to Blackwater. East on Thistlewood.
- 거실: Hardwood Floor, Vaulted Ceiling
- 주방: Ground
- 가족실: Fireplace
- 리스팅 중개사: Century 21 First Canadian Corp - Disclaimer: The information contained in this listing has not been verified by Century 21 First Canadian Corp and should be verified by the buyer.








