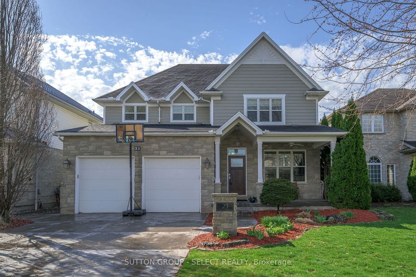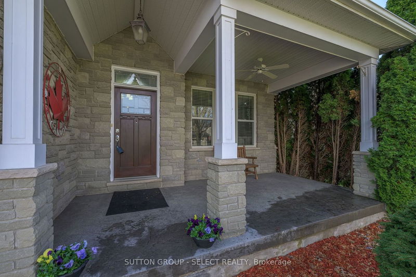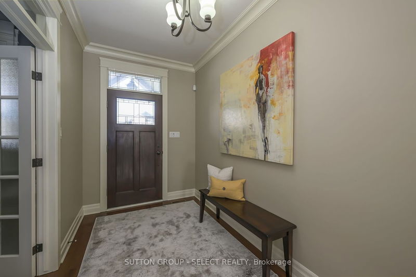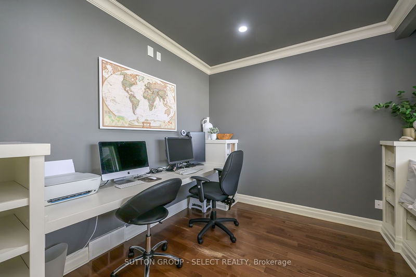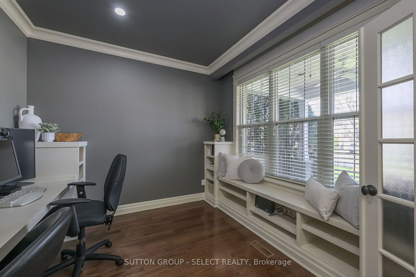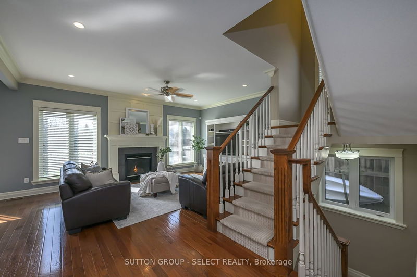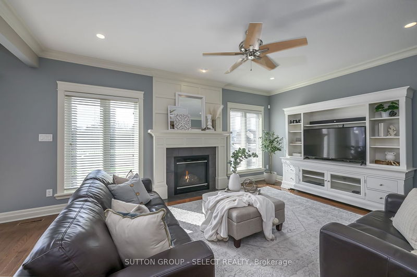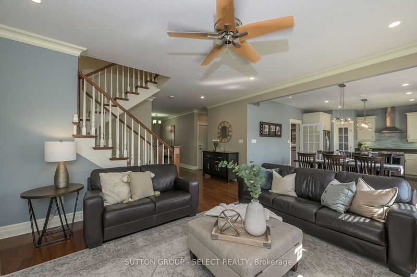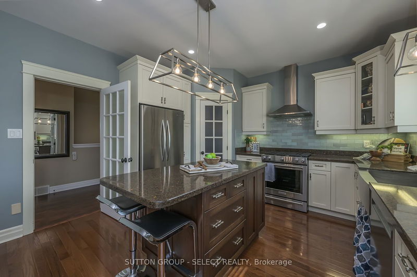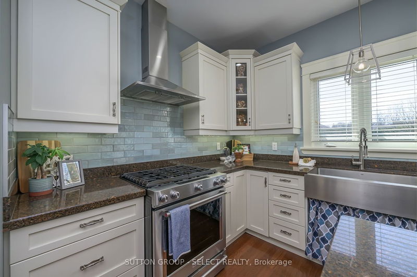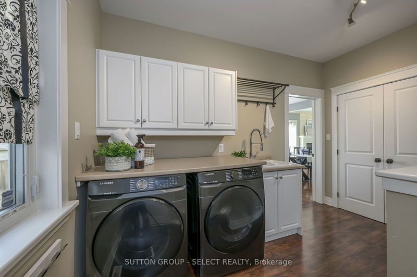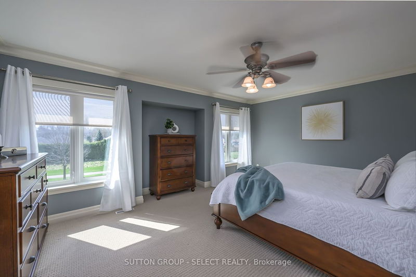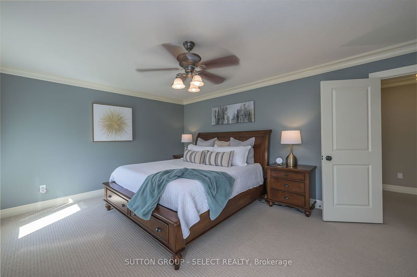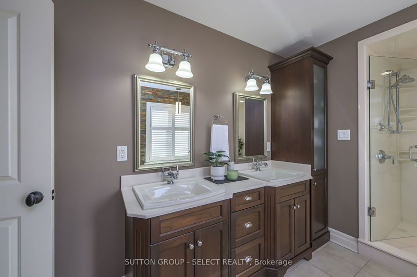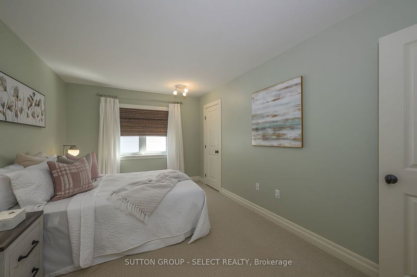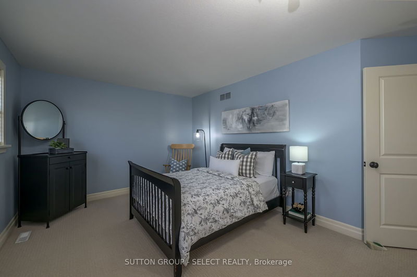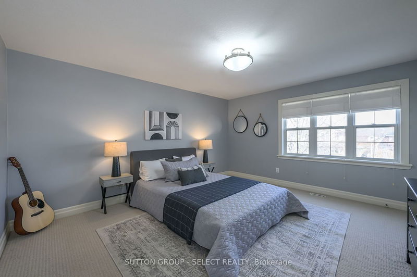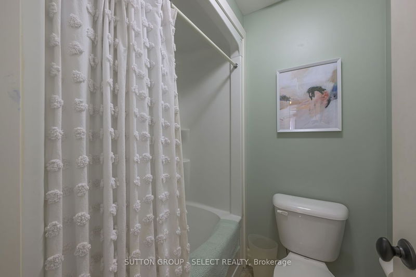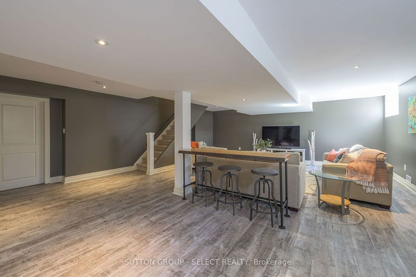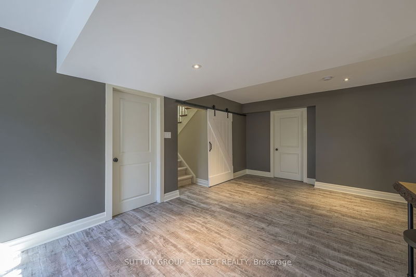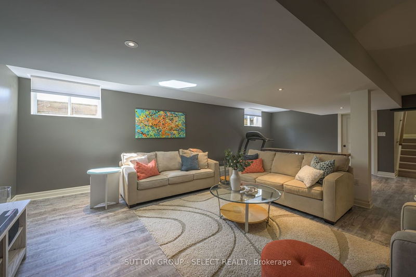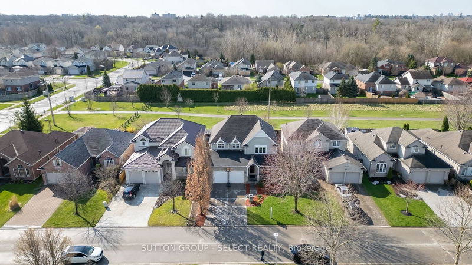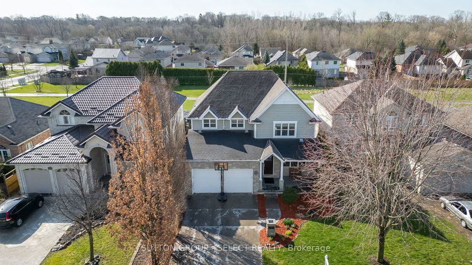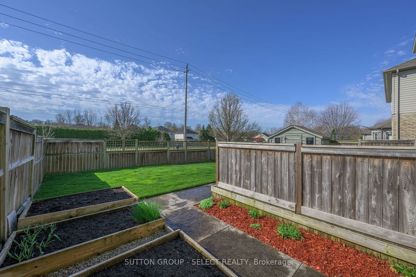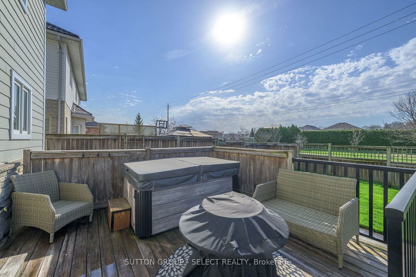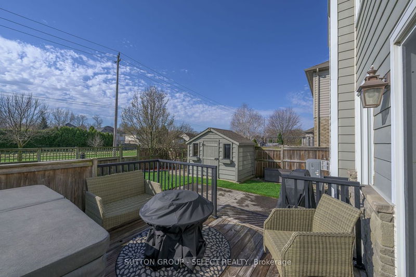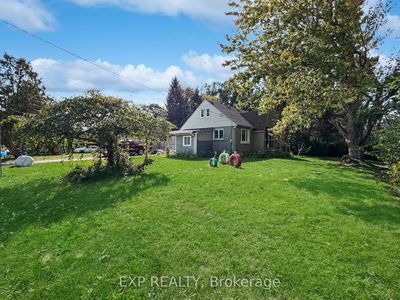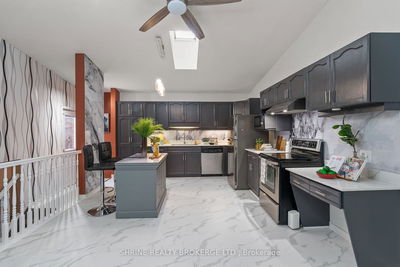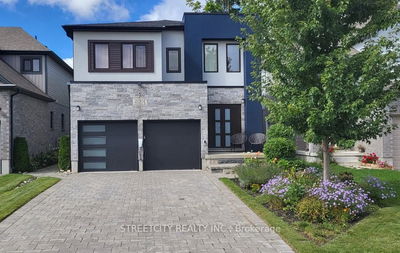Distinctive in its design, this custom-built home boasts a striking combination of hardy board and stone exterior accents. Nestled against lush greenery, mature trees and the scenic Kilally Meadow trails, it offers direct access from your own backyard, allowing you to seamlessly explore the trails leading all the way to Springbank Park without encountering any major roads. Indulge in an abundance of natural light throughout this home, accentuated by elegant crown moldings and built-in cabinetry in the main floor office. With four spacious bedrooms and two and a half baths, prepare to fall in love from the moment you step inside. This home features an exceptionally functional layout, showcasing two lower level staircases and garage door accesses, offering versatility and convenience. Indulge your culinary aspirations in the well-appointed kitchen, featuring a farmhouse sink, extra-large pantry, and sliding glass doors offering captivating views of the green space. Whether you're hosting gatherings or enjoying family meals, this space effortlessly caters to your lifestyle. Retreat to the tranquil ambiance of the backyard oasis, complete with a rejuvenating hot tub, perfect for unwinding after a long day, enjoy multi level patios, along with a cedar shed for extra storage. The lower level has been finished and hosts extra space for a teenager retreat or media room. Conveniently located near shopping and top-rated schools, this home epitomizes modern family living. Don't miss the opportunity to make this exceptional property your forever home!
부동산 특징
- 등록 날짜: Tuesday, April 30, 2024
- 가상 투어: View Virtual Tour for 21 Greyrock Crescent
- 도시: London
- 중요 교차로: Edgevalley/ Kilally
- 거실: Main
- 주방: Main
- 가족실: Lower
- 리스팅 중개사: Sutton Group - Select Realty - Disclaimer: The information contained in this listing has not been verified by Sutton Group - Select Realty and should be verified by the buyer.

