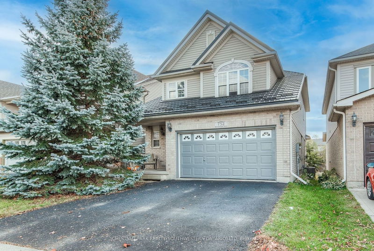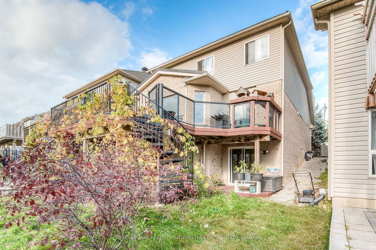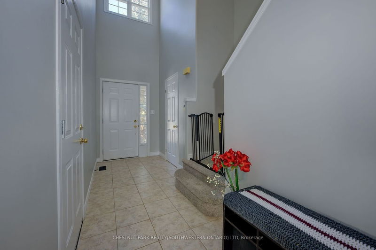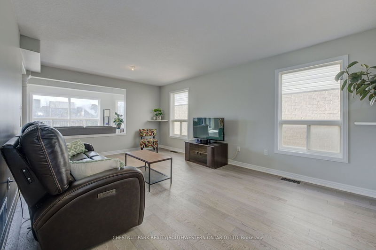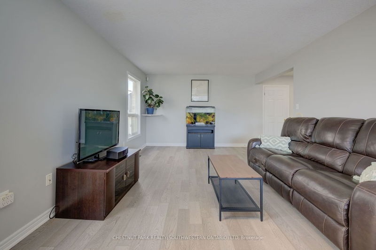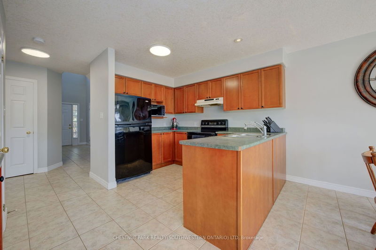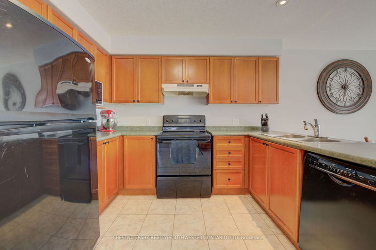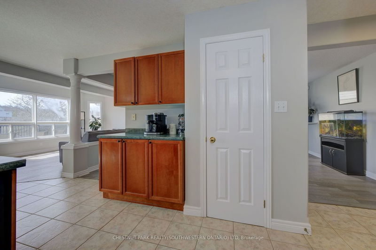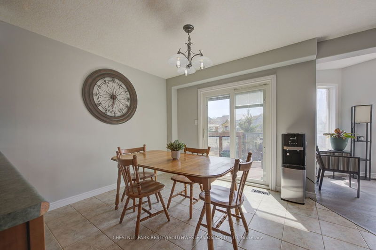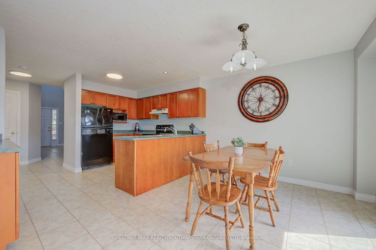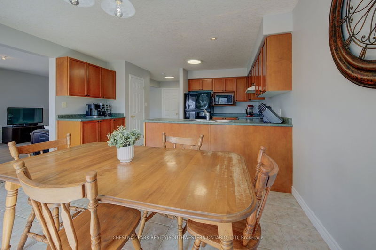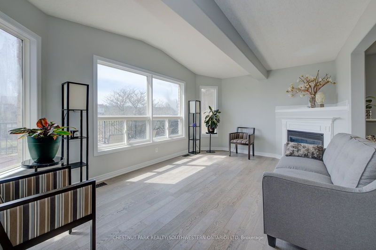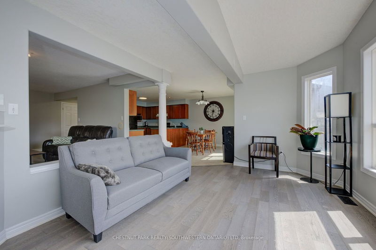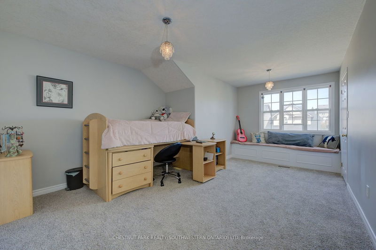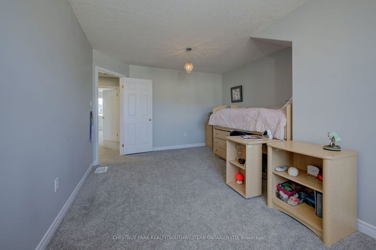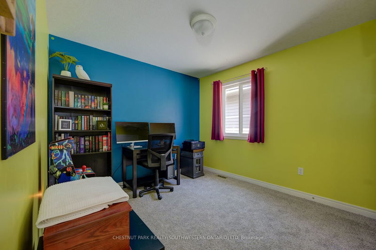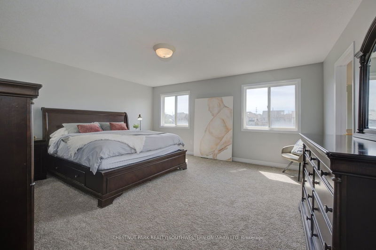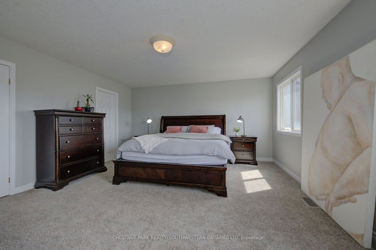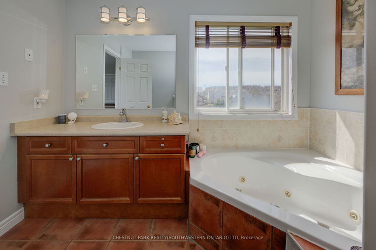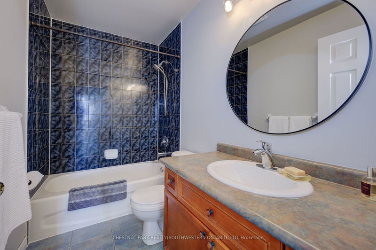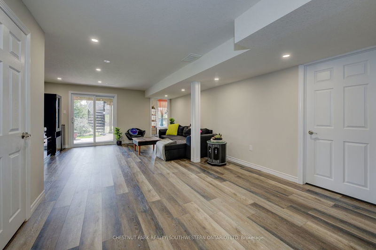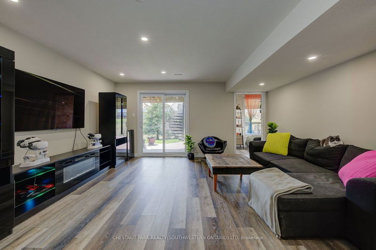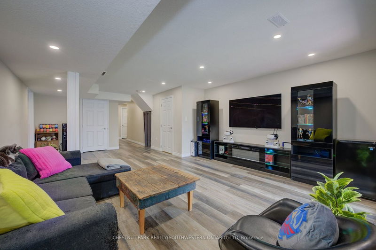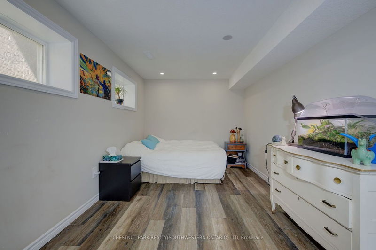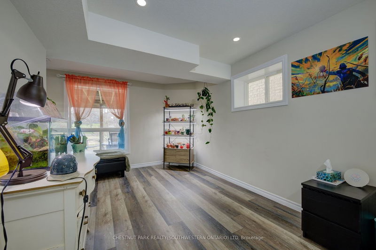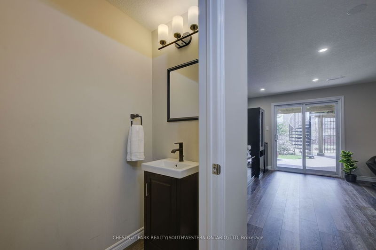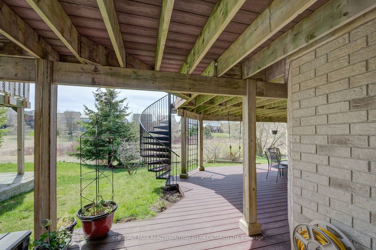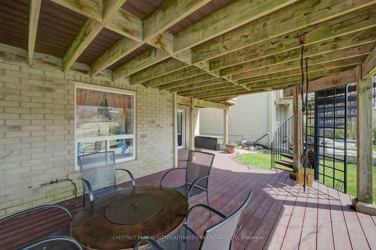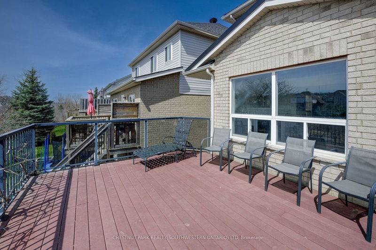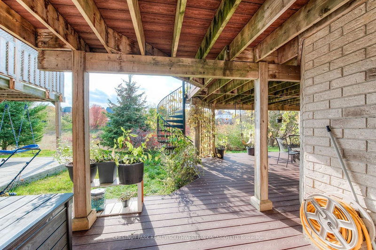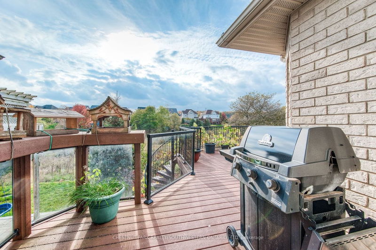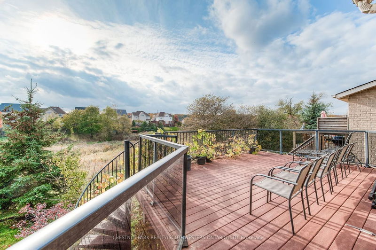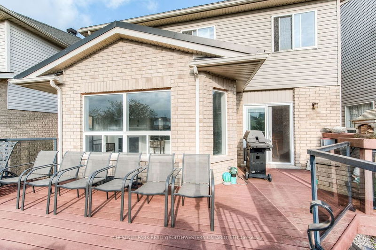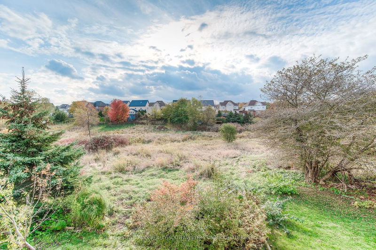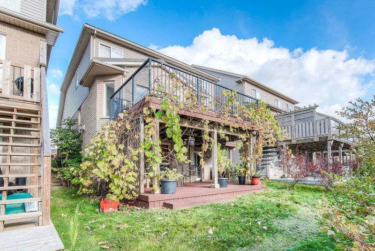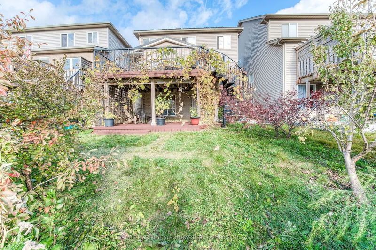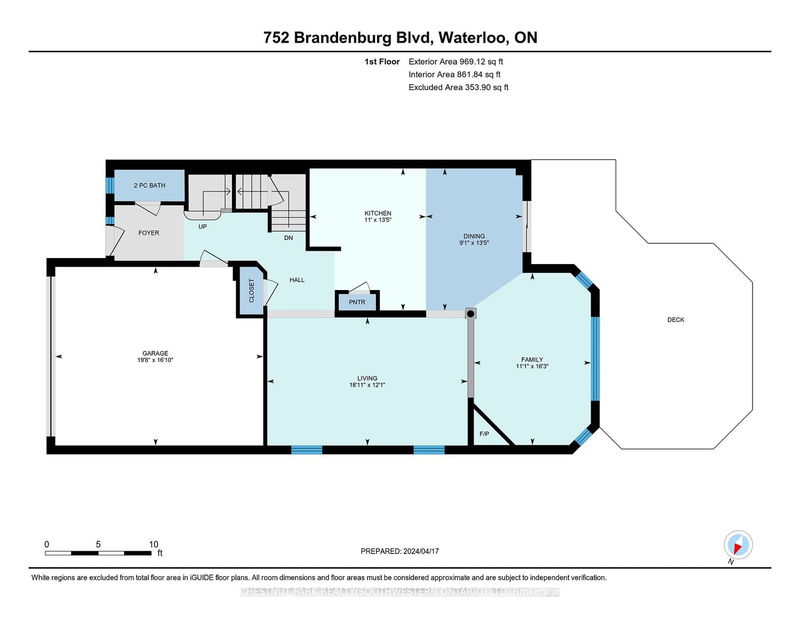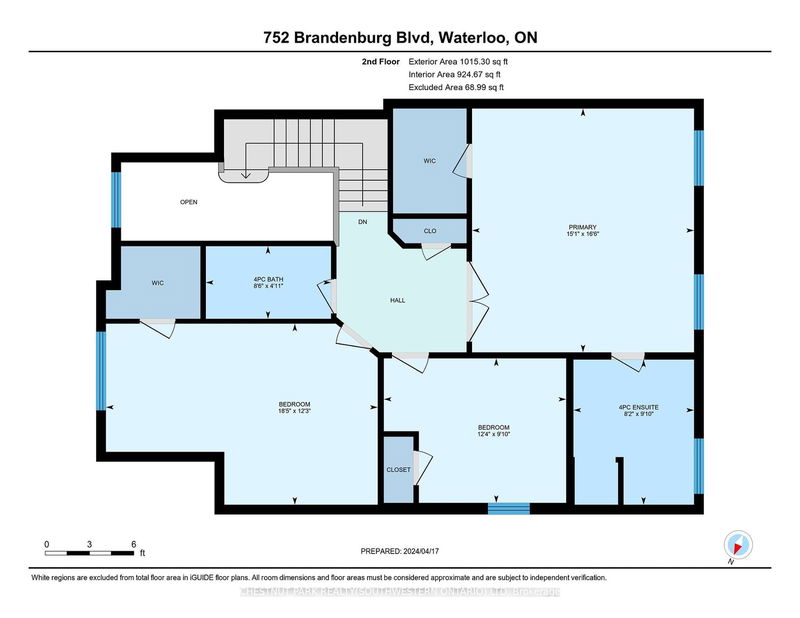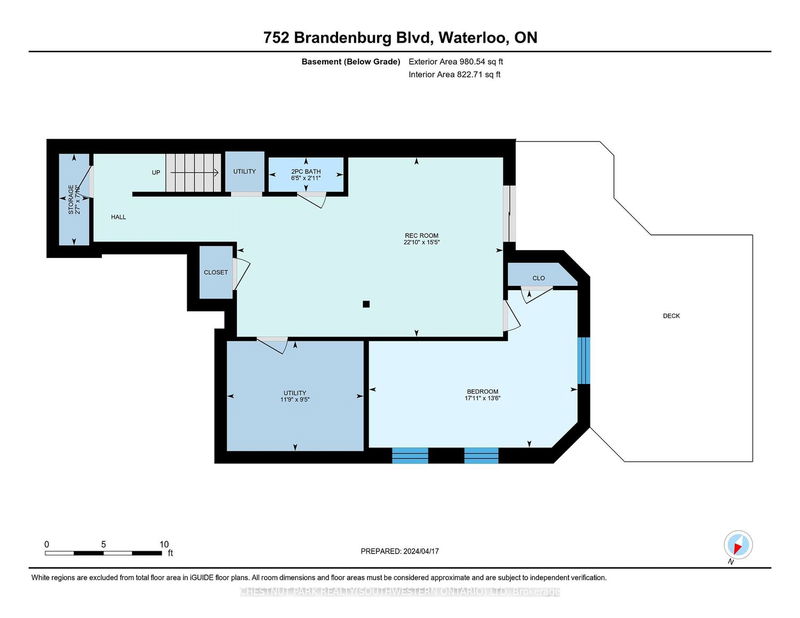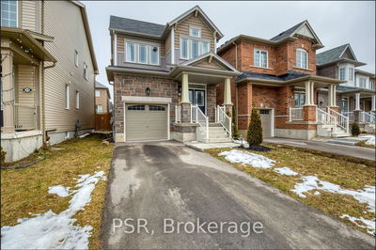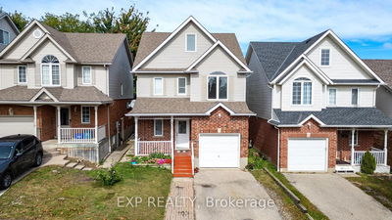Presenting this exquisite 2-storey residence nestled in the tranquil Clair Hills neighborhood. With a captivating walkout basement opening to verdant greenspace, this home offers an idyllic backdrop for everyday living. Upon entry, you're welcomed by a striking two-storey foyer, setting a tone of sophistication. The main floor boasts newly laid hardwood floors and a versatile layout, including a spacious eat-in kitchen leading to a sunset deck made of low-maintenance composite material, complete with a charming spiral staircase. Entertain in elegance with a generously proportioned dining area, and unwind in the cozy family room with a fireplace and serene views. Upstairs, the main bedroom offers a retreat with a 4-piece ensuite and walk-in closet, while the second bedroom also features a walk-in closet and shares a bathroom with the third bedroom. The recently finished basement provides additional living space, a fourth bedroom, and a convenient 2-piece bathroom, all with a walkout for seamless access to the outdoors. With a durable steel roof, new carpeting, fresh paint, and updated flooring throughout, this home is move-in ready. Embrace the opportunity to create lasting memories in this haven of beauty and comfort.
부동산 특징
- 등록 날짜: Tuesday, April 30, 2024
- 가상 투어: View Virtual Tour for 752 Brandenburg Boulevard
- 도시: Waterloo
- 중요 교차로: Erbsville Rd To Brandenburg Blvd
- 거실: Main
- 주방: Main
- 가족실: Main
- 리스팅 중개사: Chestnut Park Realty(Southwestern Ontario) Ltd - Disclaimer: The information contained in this listing has not been verified by Chestnut Park Realty(Southwestern Ontario) Ltd and should be verified by the buyer.

