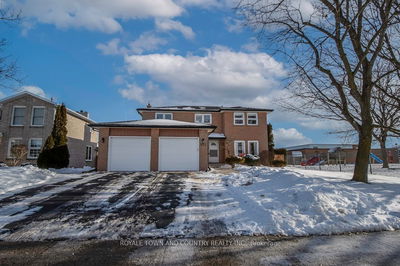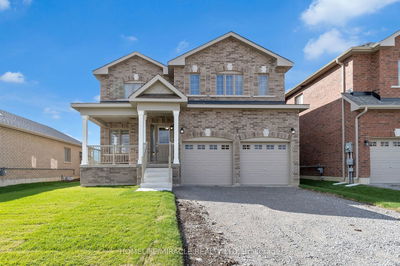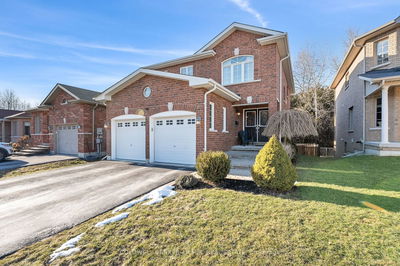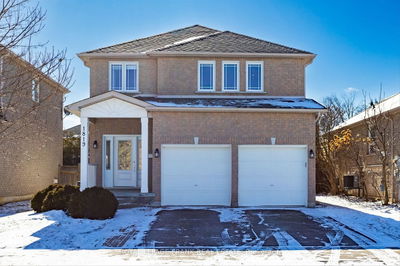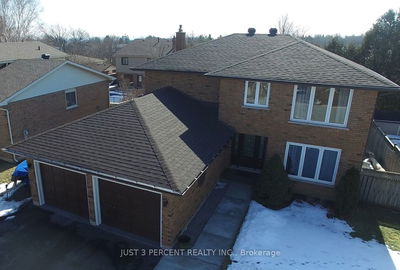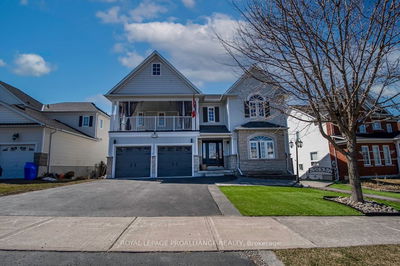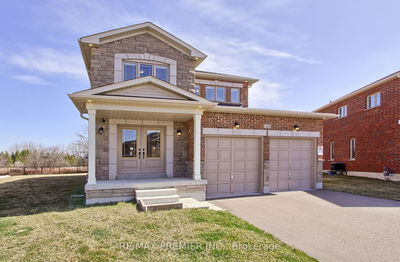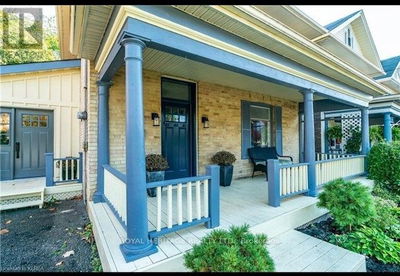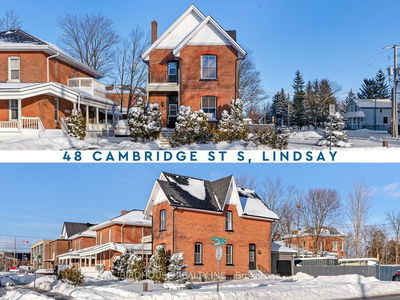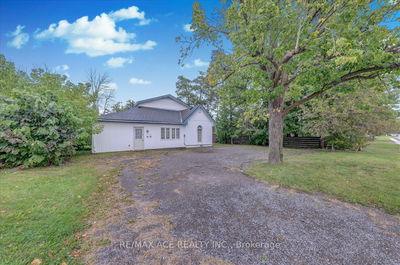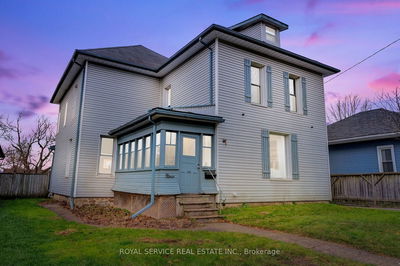Welcome to your dream home in the charming town of Lindsay, Ontario! Kingsmen Group's desirable Sugarwood Community in Lindsay. The Jack Lake Model boasts Detached 2500 Sqft double car garage. This brand-new, never-lived-in property offers a seamless blend of style and comfort, perfect for families or anyone seeking a touch of luxury. Nestled in a friendly community, you're just minutes away from local amenities, excellent schools, and lush green parks.The thoughtfully designed layout features a combined living and dining with Hardwood Floors that provides ample space for family gatherings and entertaining guests. The upgraded kitchen is a chef's delight kitchen and finishes, ideal for preparing gourmet meals.Upstairs, the home boasts four spacious bedrooms, each designed with comfort and style in mind. The master suite is a true sanctuary, complete with a 5-piece ensuite bathroom featuring a luxurious freestanding tub and separate shower perfect for unwinding after a long day. All rooms are generously sized and offer plenty of natural light, ensuring a welcoming atmosphere throughout.Experience the best of both worlds in Lindsay peaceful, small-town feel with all the conveniences of modern living. Dont miss the opportunity to make this exquisite property your new home. It's ready and waiting to be filled with your cherished memories!
부동산 특징
- 등록 날짜: Tuesday, April 30, 2024
- 도시: Kawartha Lakes
- 이웃/동네: Lindsay
- 중요 교차로: Hwy 35 And Colborne St W
- 전체 주소: 19 O'Neill Street, Kawartha Lakes, K9V 6A1, Ontario, Canada
- 거실: Hardwood Floor, Combined W/Dining
- 주방: Ceramic Floor
- 리스팅 중개사: Save Max Supreme Real Estate Inc. - Disclaimer: The information contained in this listing has not been verified by Save Max Supreme Real Estate Inc. and should be verified by the buyer.




