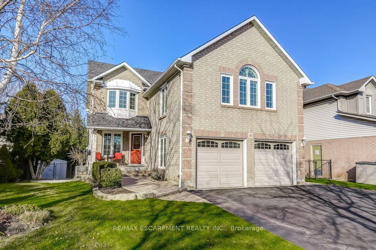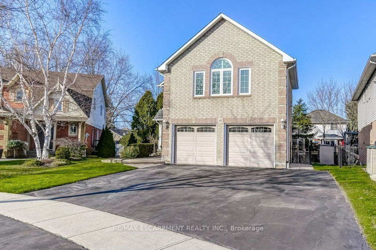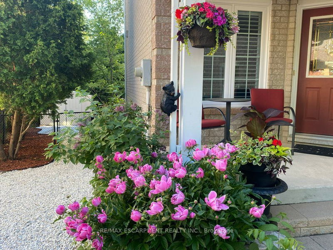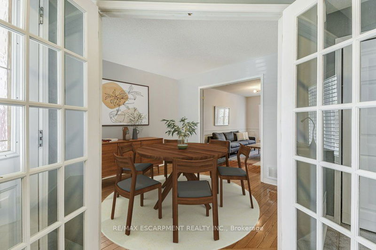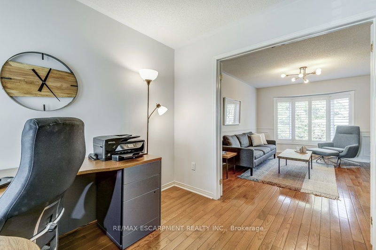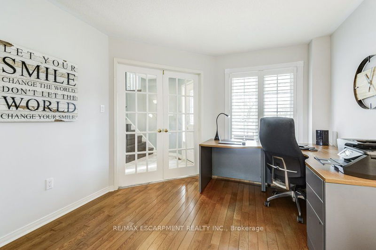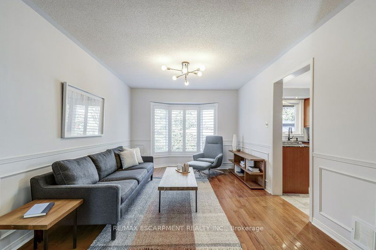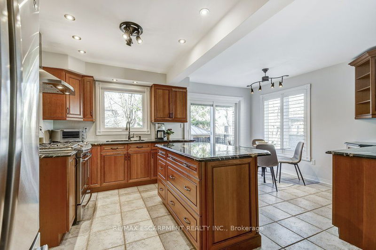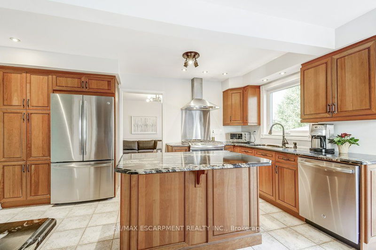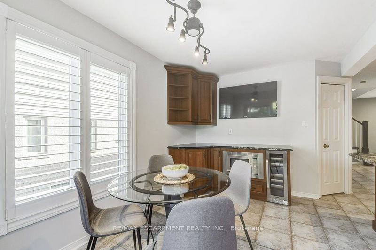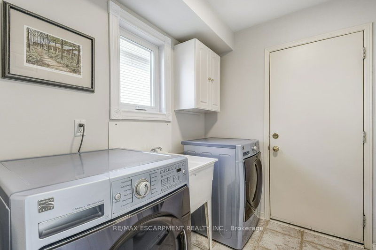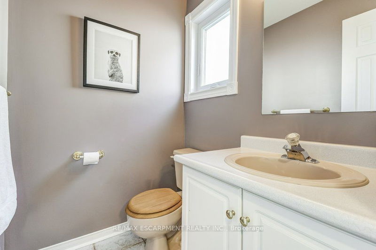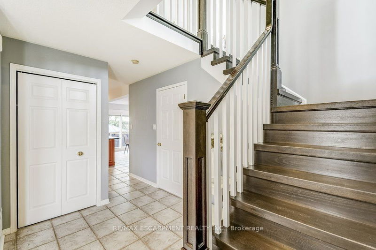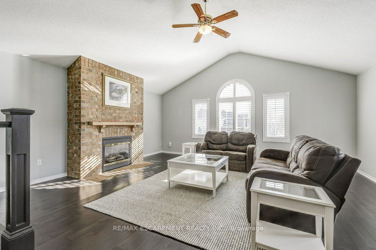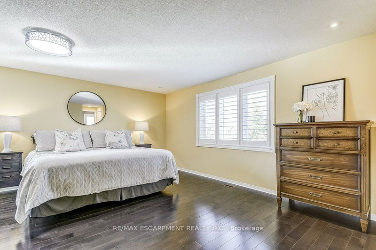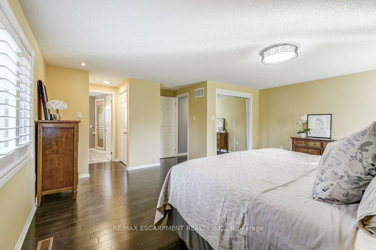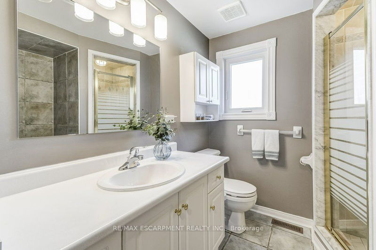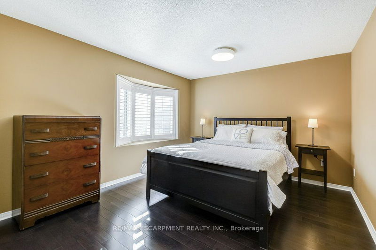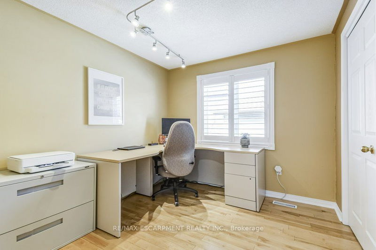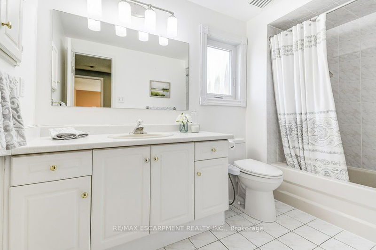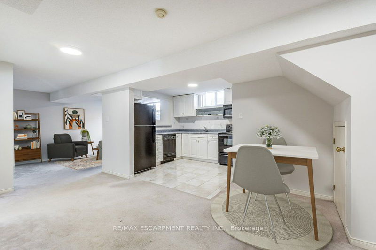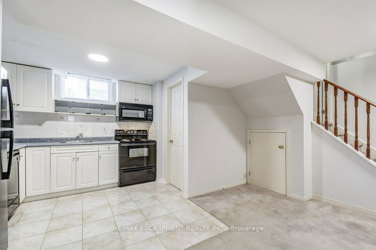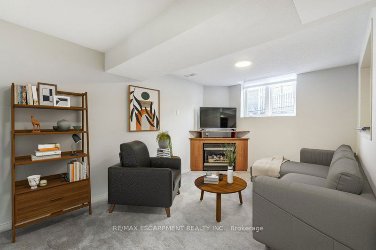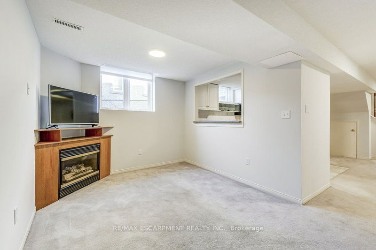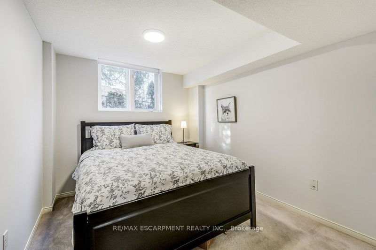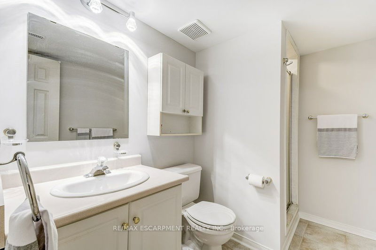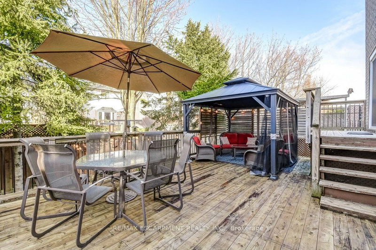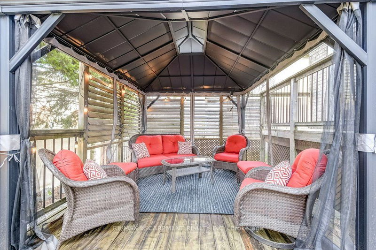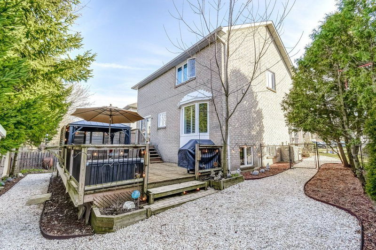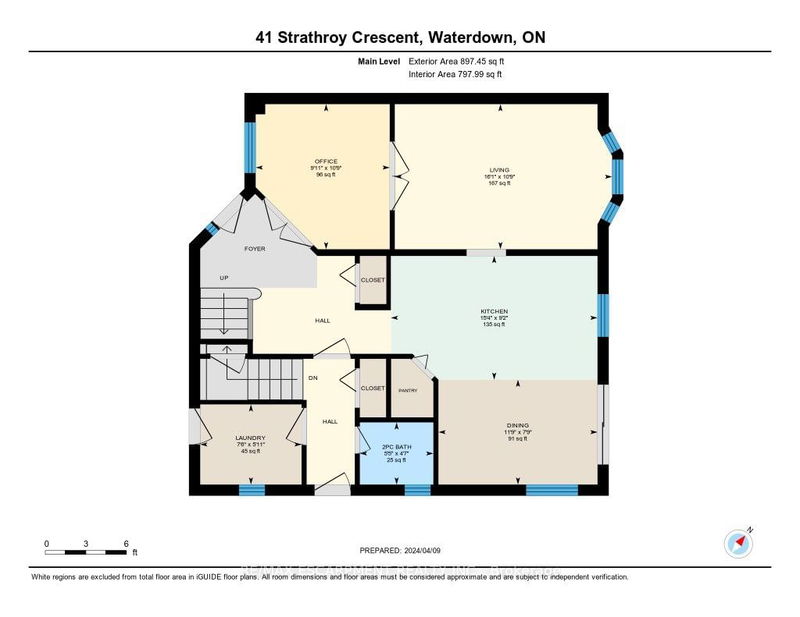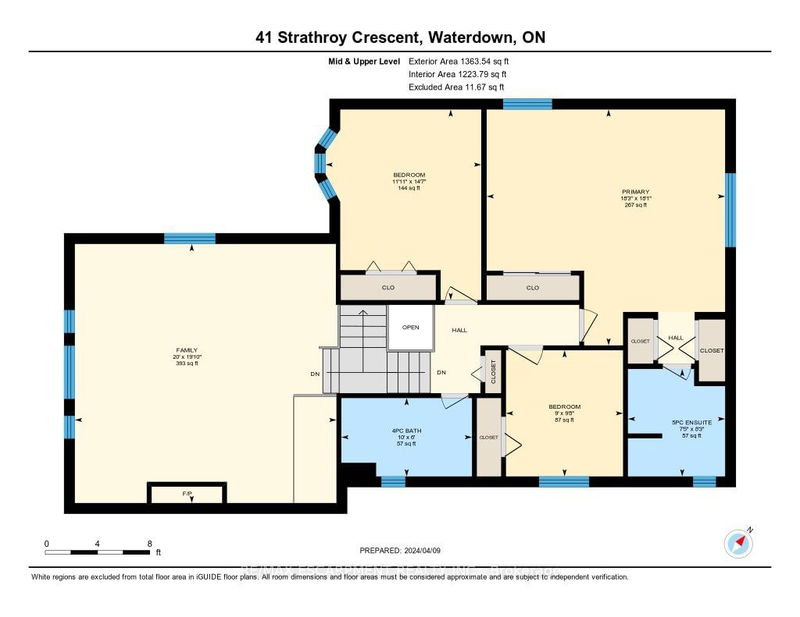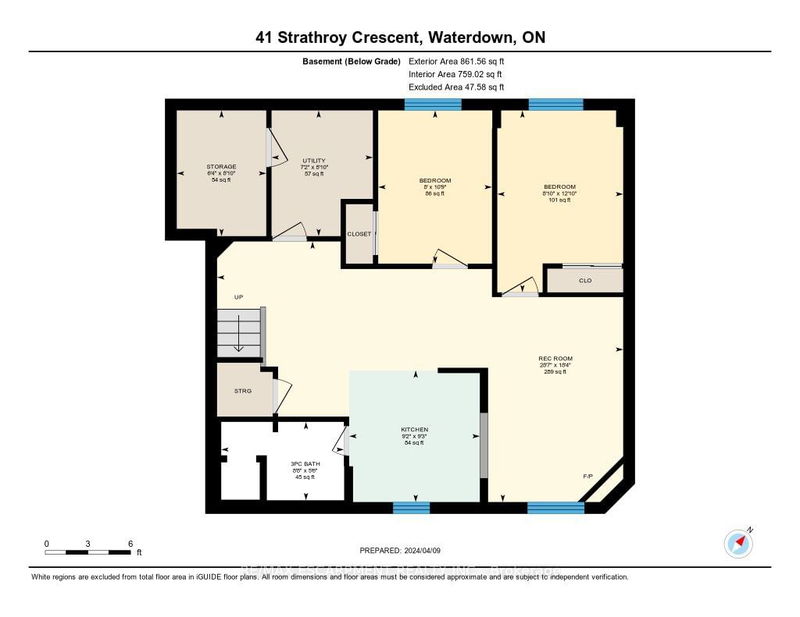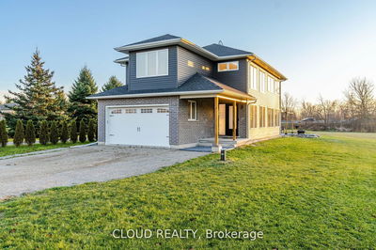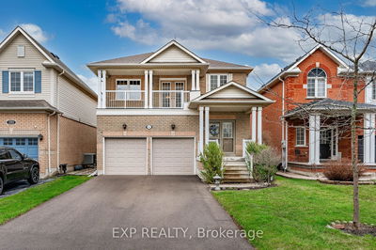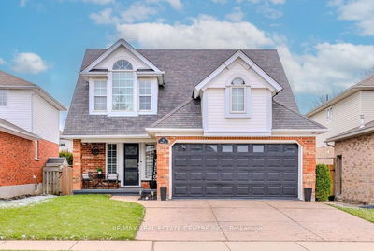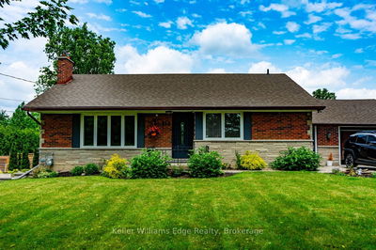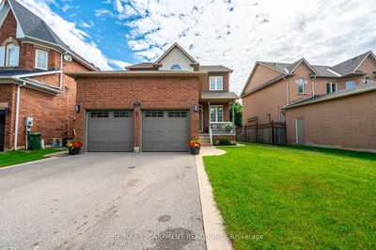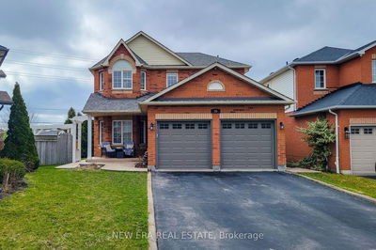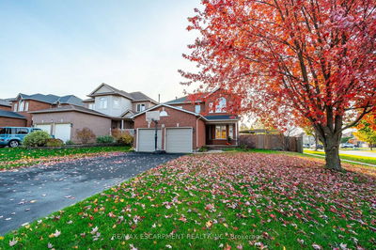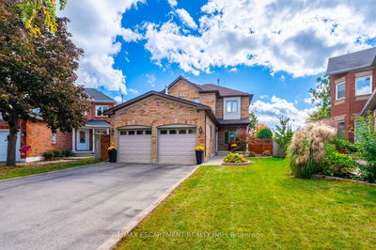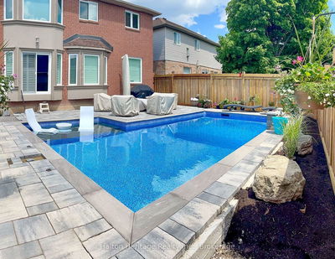Beautifully maintained family home with a sweet in-law suite! This Waterdown home offers terrific street presence & side-by-side parking for 3 cars. Versatile front office, easily convertible into a dining or separate living room. Tastefully updated eat-in kitchen overlooks quiet backyard with mature evergreens & spacious deck for social gatherings. Upstairs family room will impress with its soaring 12' vaulted ceiling & striking floor-to-ceiling fireplace. Bright lower level ideally configured for multigenerational living, complete with large windows, full kitchen, bathroom, living area & 2 bedrooms. Excellent lifestyle & commuting location, mins from YMCA, schools, shopping, escarpment trails & farm country. Quick access to Hwy 6, 403, 407 & GO transit. Recent upgrades include windows, shutters, sliding door, kitchen, furnace, AC, hardwood flooring (all 2016), freshly painted interiors, and a roughed-in hot tub hookup. Just move in and enjoy!
부동산 특징
- 등록 날짜: Tuesday, April 30, 2024
- 가상 투어: View Virtual Tour for 41 Strathroy Crescent
- 도시: Hamilton
- 이웃/동네: Waterdown
- 중요 교차로: Dundas, Hollybush, Strathroy
- 전체 주소: 41 Strathroy Crescent, Hamilton, L8B 0K9, Ontario, Canada
- 거실: French Doors, O/Looks Backyard
- 주방: Eat-In Kitchen, O/Looks Backyard
- 가족실: Fireplace, Vaulted Ceiling
- 주방: Bsmt
- 거실: Bsmt
- 리스팅 중개사: Re/Max Escarpment Realty Inc. - Disclaimer: The information contained in this listing has not been verified by Re/Max Escarpment Realty Inc. and should be verified by the buyer.

