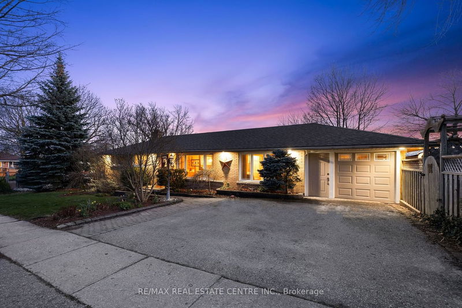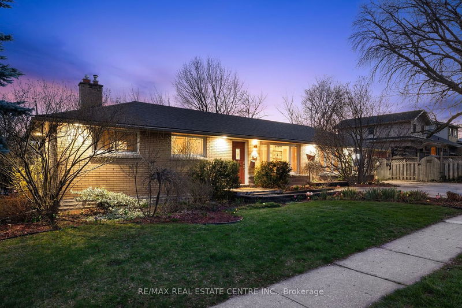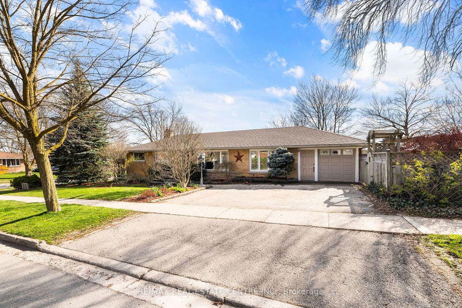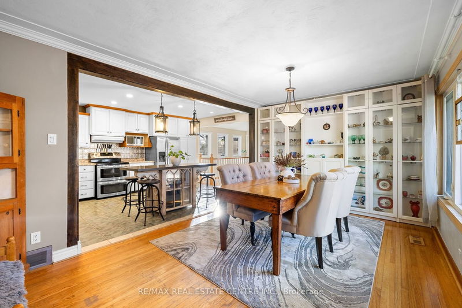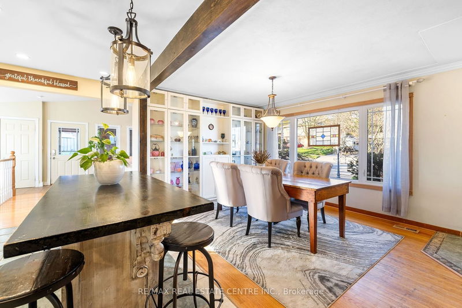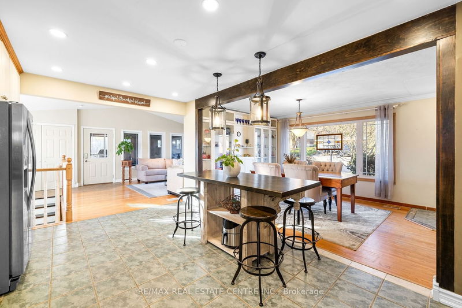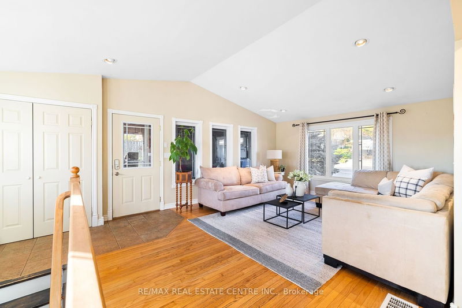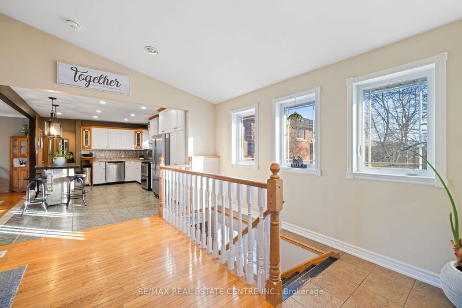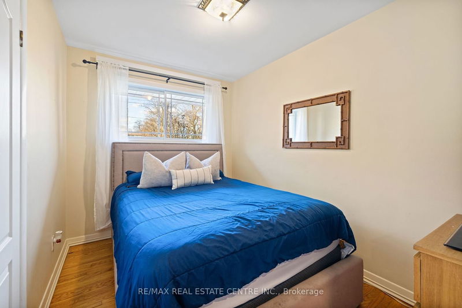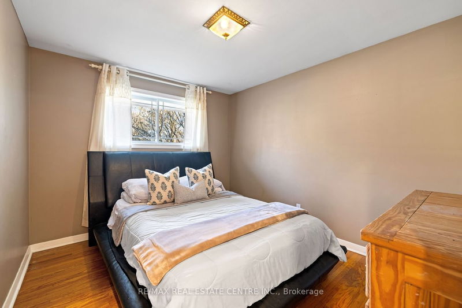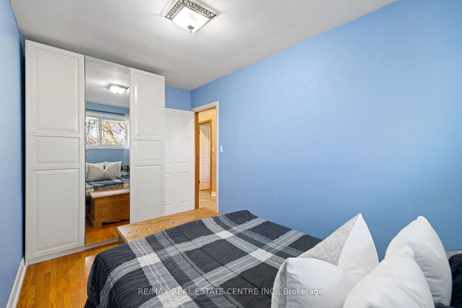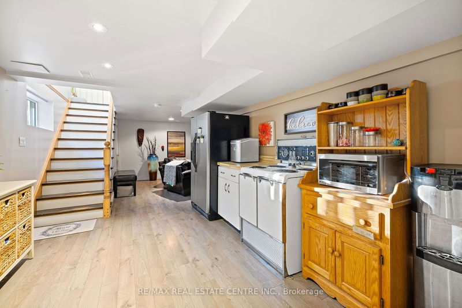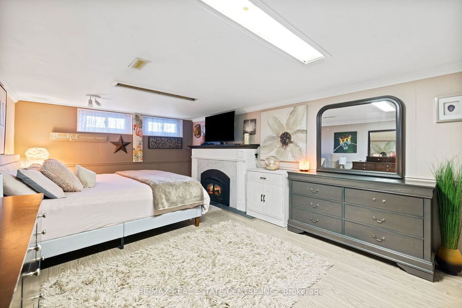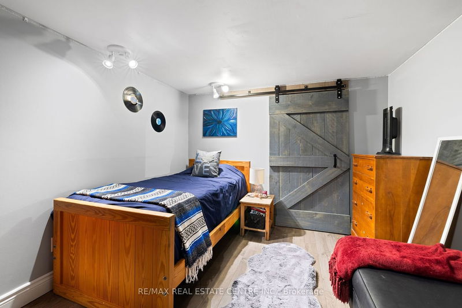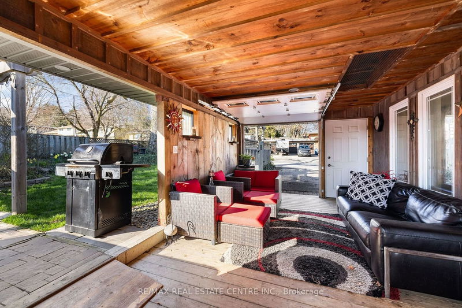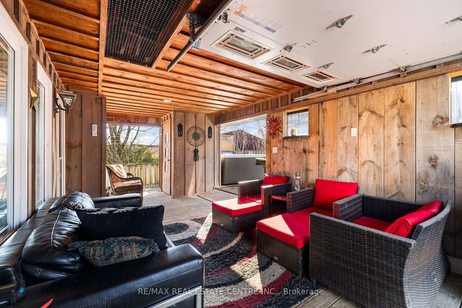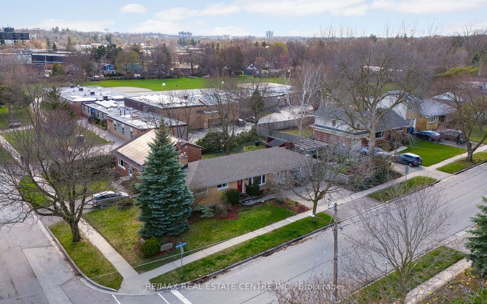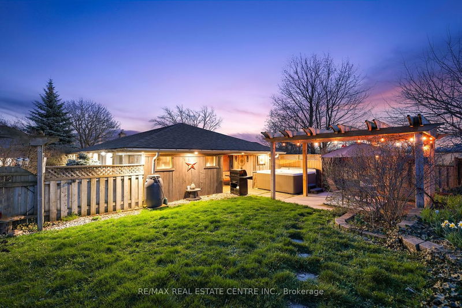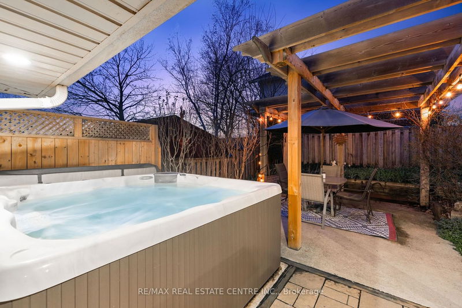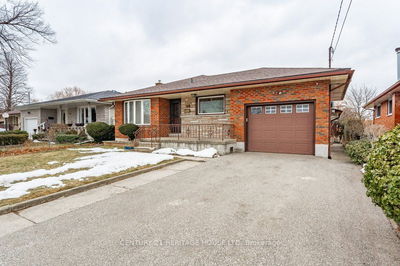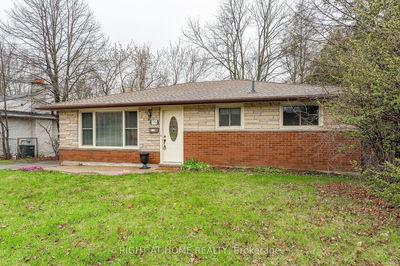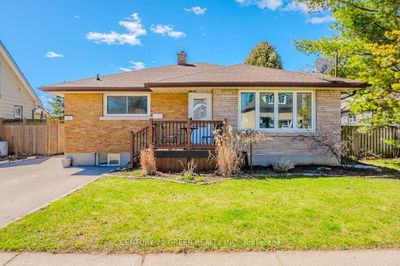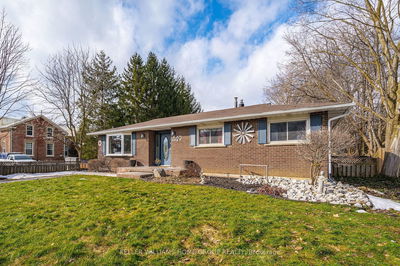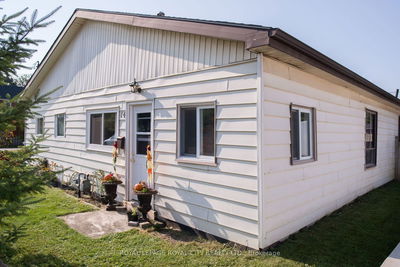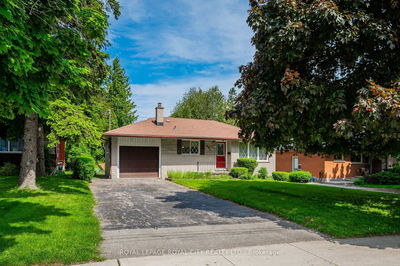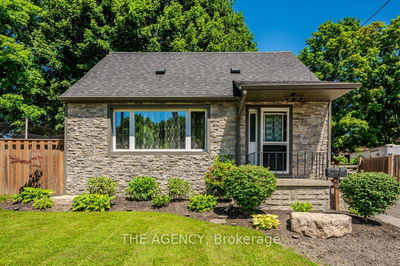Are stairs starting to get old? Plan ahead and settle into this beautiful bungalow now, located at 2 Callander Dr nestled in the heart of St. Georges neighbourhood, where old-world charm meets comfort. Situated on a generously sized corner lot with a frontage of 120ft by 50ft, this delightful bungalow offers a warm and inviting atmosphere. Step inside to discover a home filled with character. The main floor features three bedrooms, all boasting hardwood flooring for easy maintenance and a touch of classic charm. The open-concept living room flows seamlessly into the kitchen, creating a cozy space for everyday living. The large dining room, complete with a bay window, is the perfect spot for enjoying family meals or hosting gatherings with friends. Flooded with natural light, the main floor exudes a welcoming ambiance throughout. Head downstairs to find a fully finished basement, offering additional living space and versatility. With a family room, bedroom, bathroom, den, and storage area, there's plenty of room for everyone to spread out and relax. Outside, the yard is your own private oasis, featuring a hot tub and a concrete-paved eating area. Whether you're unwinding after a long day or entertaining guests, this outdoor space is sure to impress. Located in the highly sought-after neighbourhood of St. Georges Park, this home offers convenient access to parks, schools, shops, and restaurants, ensuring that everything you need is just moments away. With all it's classic charm and unbeatable location, this bungalow is ready for you to make it your own. Don't miss out on the opportunity to call this lovely property home. Schedule your showing today!
부동산 특징
- 등록 날짜: Tuesday, April 30, 2024
- 가상 투어: View Virtual Tour for 2 Callander Drive
- 도시: Guelph
- 이웃/동네: Central East
- 중요 교차로: Callander Dr & Ottawa Cres
- 전체 주소: 2 Callander Drive, Guelph, N1E 4H4, Ontario, Canada
- 주방: Main
- 거실: Main
- 거실: Bsmt
- 리스팅 중개사: Re/Max Real Estate Centre Inc. - Disclaimer: The information contained in this listing has not been verified by Re/Max Real Estate Centre Inc. and should be verified by the buyer.

