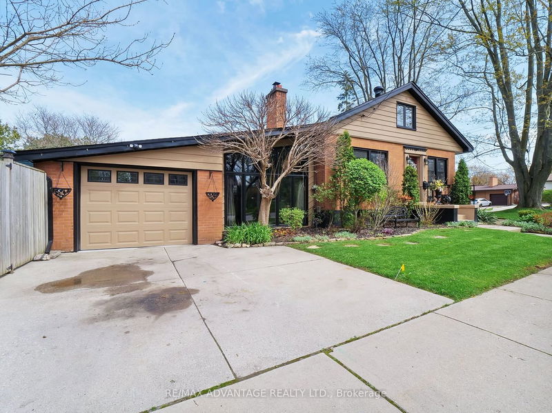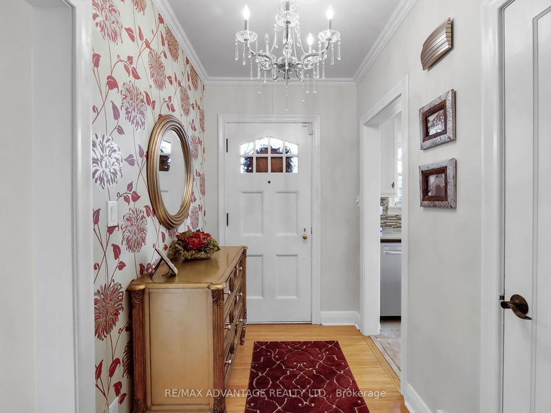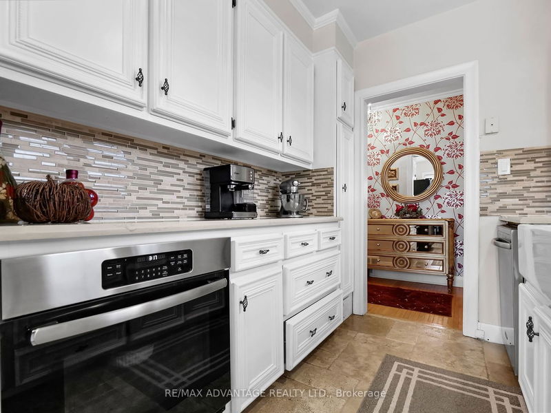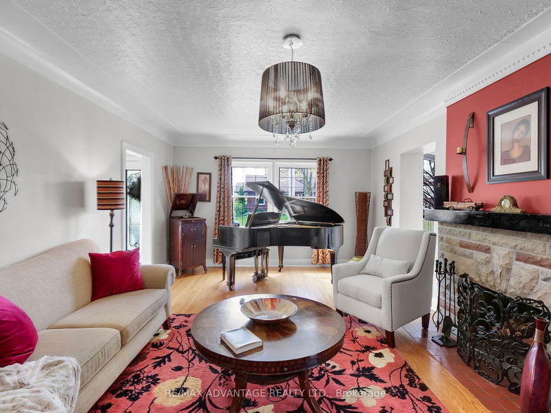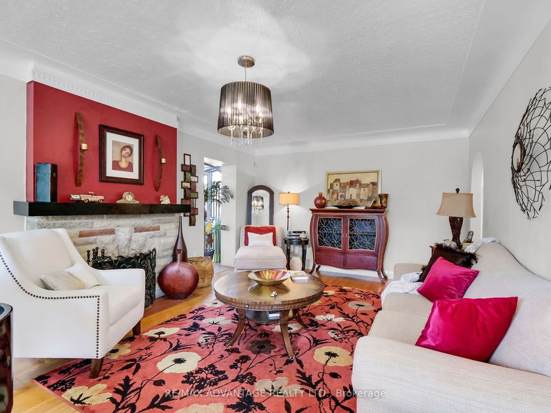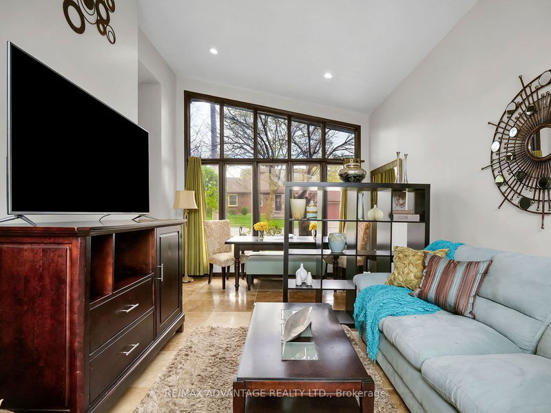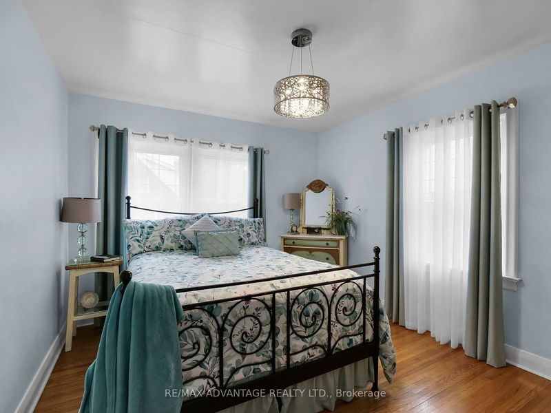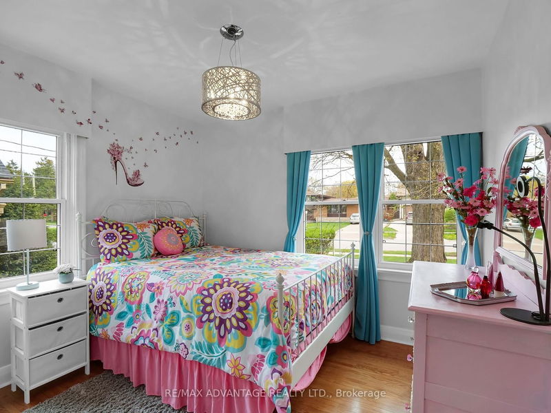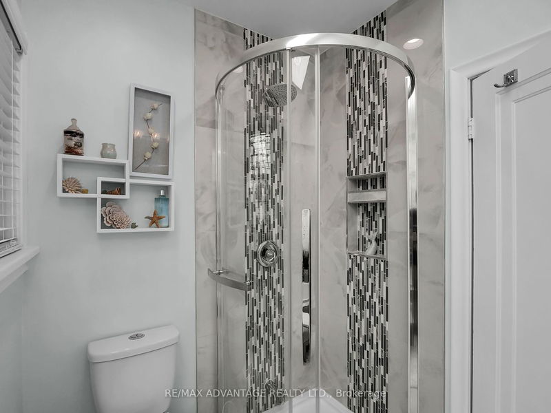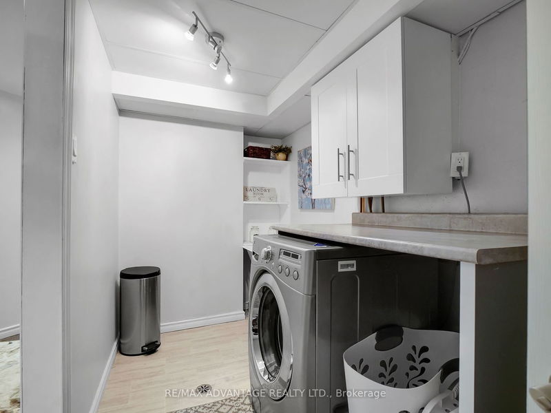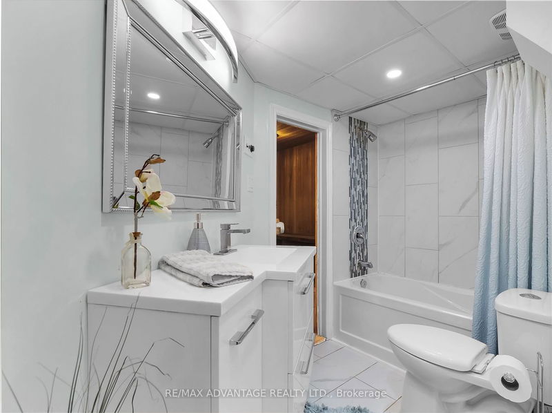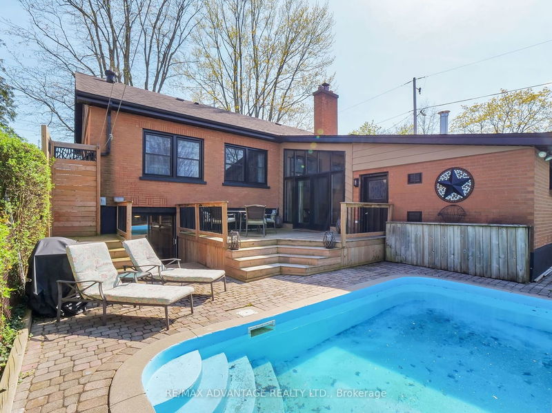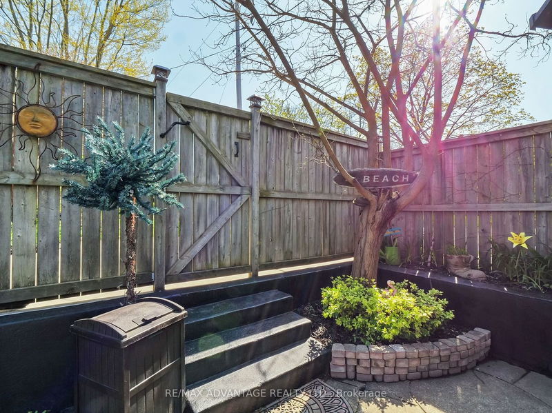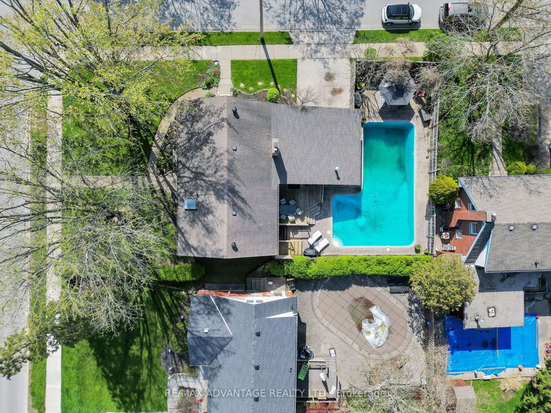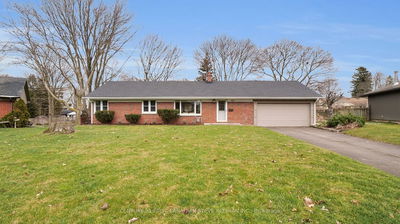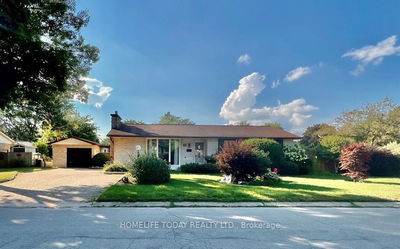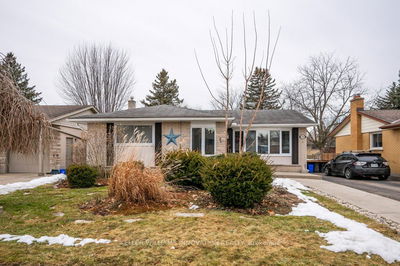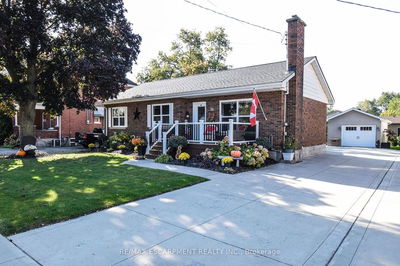Make a splash this summer! Fall in love with this meticulously cared for 3 bedroom bungalow nestled in Old South, positioned on a corner lot featuring a single car garage and a double concrete driveway accessible from the side street. The curb appeal of this home is simply stunning! With 1,379 sq ft on the main floor, this home is larger than it looks. The main floor consists of an eat-in galley kitchen with stainless steel appliances, quartz countertops, built-in oven & gas cooktop, a spacious living room with natural wood fireplace, 3 bedrooms, a breathtaking 5 pc bathroom with jacuzzi tub & standalone shower. Additionally, a sunken family room accented with windows provides an ideal setting for family dinners or cozy evenings watching your favourite TV show. The walk-out basement offers enticing granny suite potential, complete with a spacious rec room, a 4 pc bathroom and a sauna. Furthermore, there are a couple of other rooms that would make for additional bedrooms, a fantastic office and/or crafting space. You'll be captivated by the abundance of natural light pouring into this home, thanks to its plentiful windows adorning every corner. Enjoy those hot summer days pool side! Its like having a resort in your own backyard. Imagine a backyard paradise where the inground pool takes center stage. Ideal for hosting memorable BBQs and delightful poolside gatherings with family and friends! Numerous updates over the years. This home is truly move-in condition!! Conveniently located near excellent schools, shopping, Wortley Village, downtown amenities, Victoria hospital and the 401. Come and see for yourself!
부동산 특징
- 등록 날짜: Wednesday, May 01, 2024
- 가상 투어: View Virtual Tour for 456 Base Line Road E
- 도시: London
- 이웃/동네: South G
- 중요 교차로: Base Line Road E/Connington Street
- 전체 주소: 456 Base Line Road E, London, N6C 2P7, Ontario, Canada
- 주방: Main
- 거실: Main
- 가족실: Main
- 리스팅 중개사: Re/Max Advantage Realty Ltd. - Disclaimer: The information contained in this listing has not been verified by Re/Max Advantage Realty Ltd. and should be verified by the buyer.


