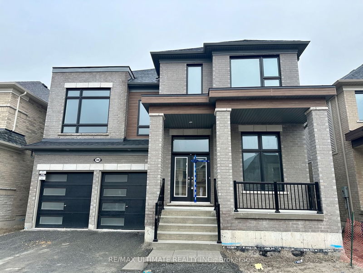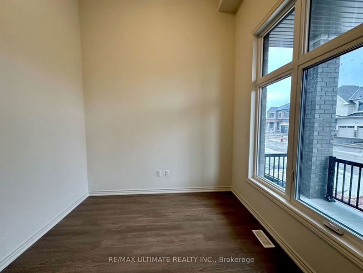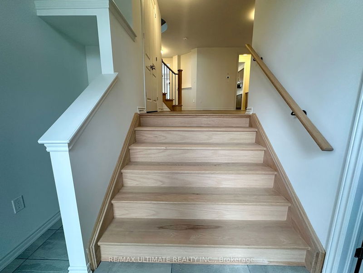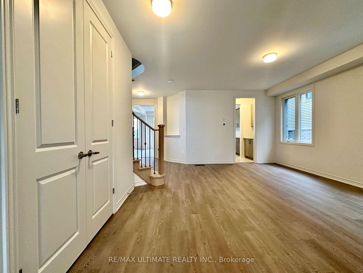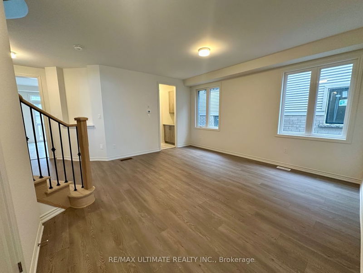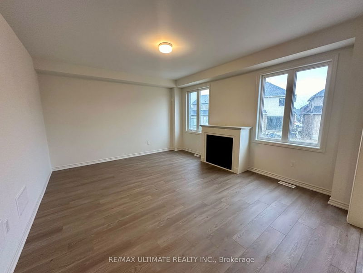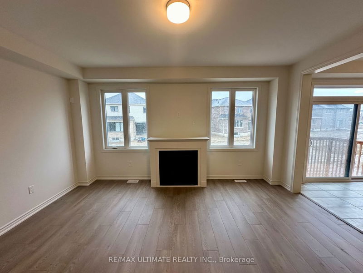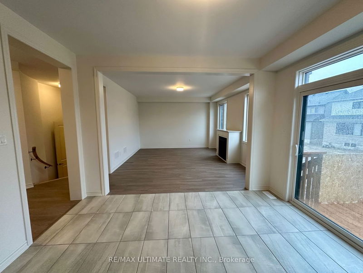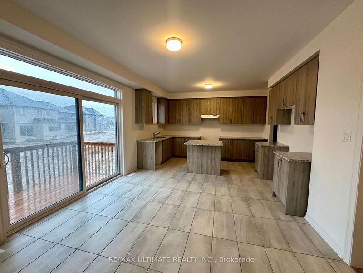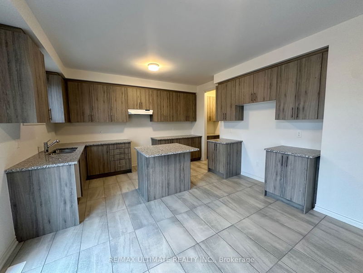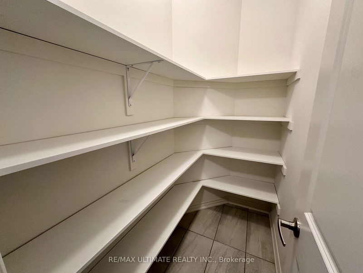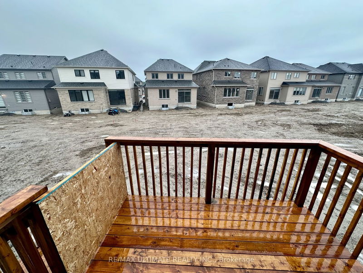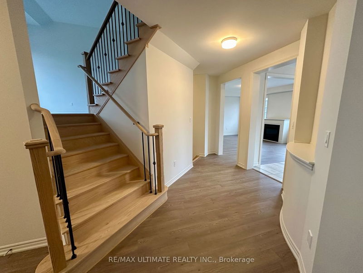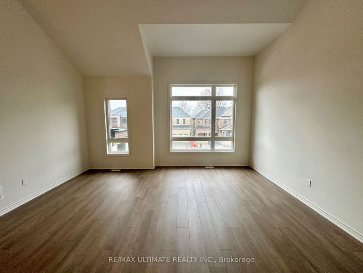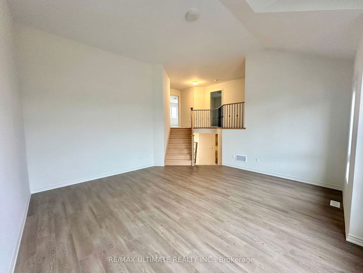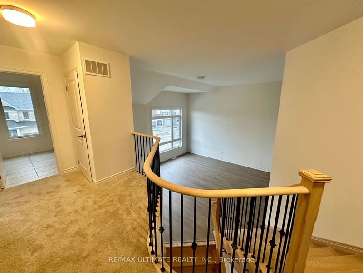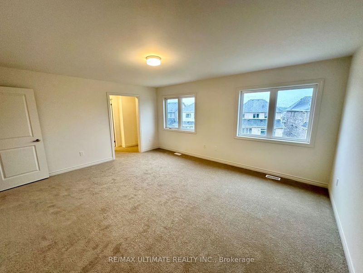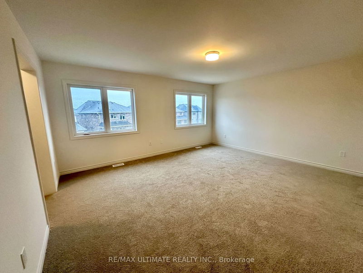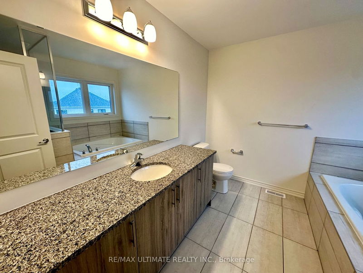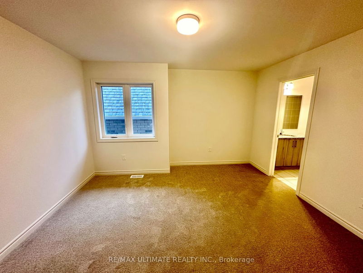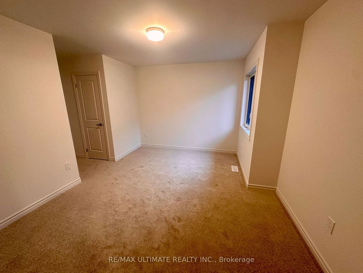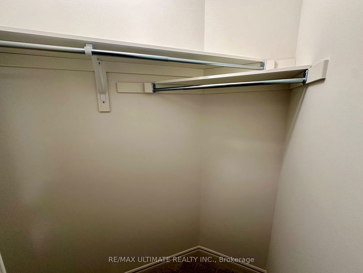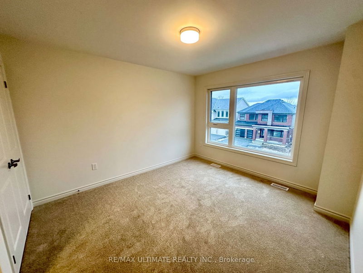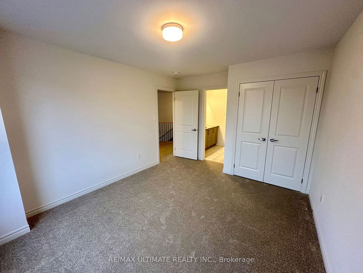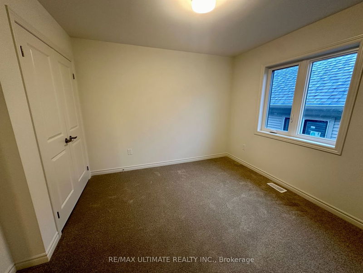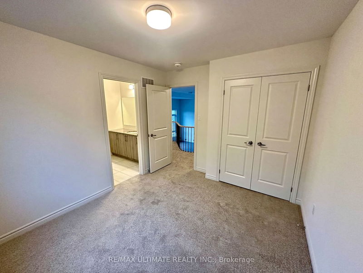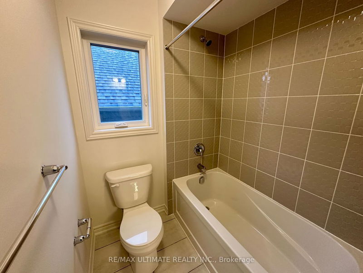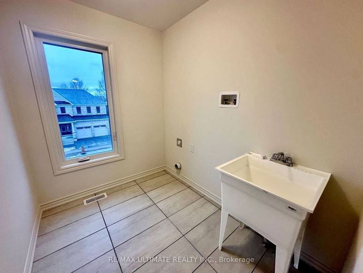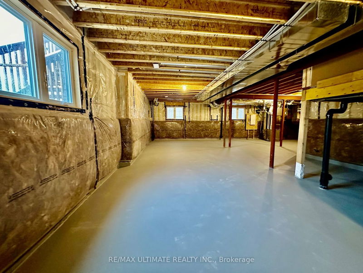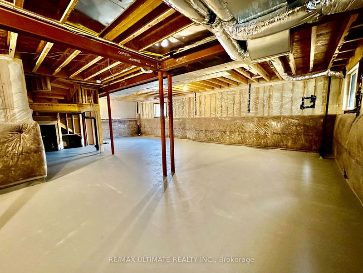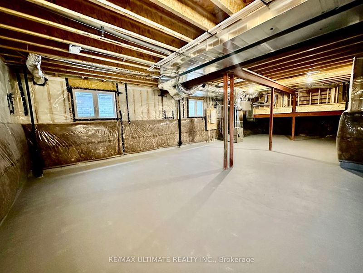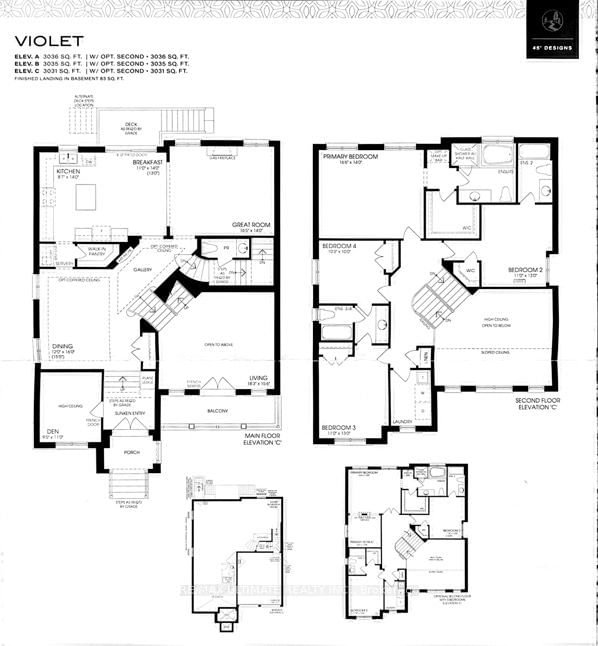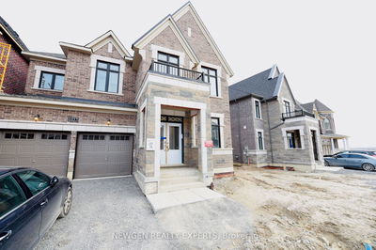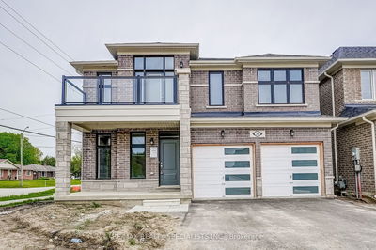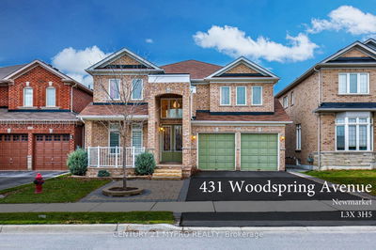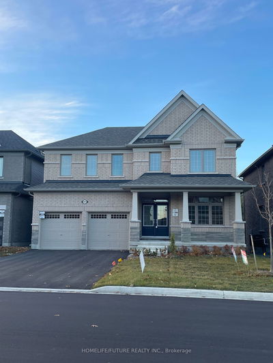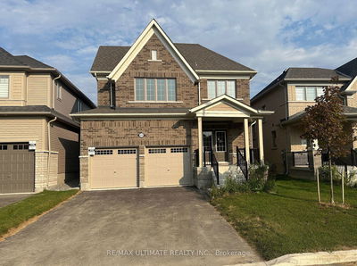Brand new, never-lived-in executive home in Cobourg! 3,035 sqft of well-appointed space with 4-bedroom, 3.5-bathroom, 2-story, Tribute brick home with a 2 car garage, 4 car driveway and a great sized front veranda. The main floor is open concept with laminate floors, 9 9-foot ceilings, 8-foot doors, and a powder room and has access to the garage. Enjoy the cozy gas fireplace in the family room, which is great for hanging out with family and friends. The kitchen is the focal point, featuring quartz countertops, porcelain floors, a large breakfast area with oversized sliding doors to the deck, a Butler's Pantry, an island, a serving station, and plenty of space to cook and entertain. A very functional layout with a main floor Den with a 13-foot ceiling and French doors is perfect for a home office. Incredible great room 8 steps up an oak staircase with iron pickets from the main floor with soaring ceilings and laminate floors.
부동산 특징
- 등록 날짜: Thursday, May 02, 2024
- 도시: Cobourg
- 이웃/동네: Cobourg
- 중요 교차로: Division St & Elgin St E
- 전체 주소: 506 Hornbeck Street, Cobourg, K9A 4A1, Ontario, Canada
- 주방: Pantry, Quartz Counter, Tile Floor
- 거실: Cathedral Ceiling, Large Window, Laminate
- 리스팅 중개사: Re/Max Ultimate Realty Inc. - Disclaimer: The information contained in this listing has not been verified by Re/Max Ultimate Realty Inc. and should be verified by the buyer.


