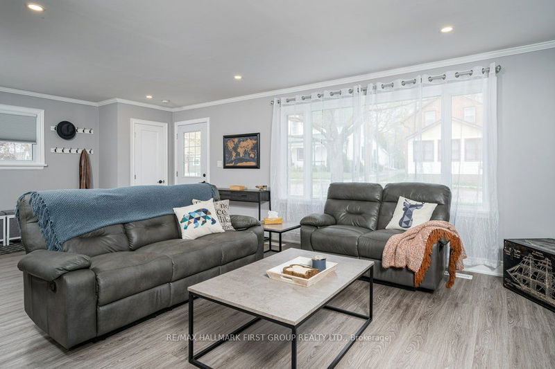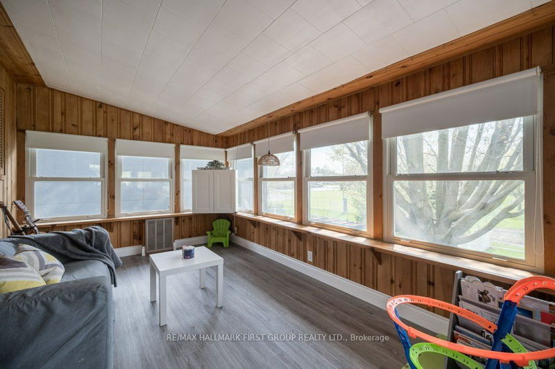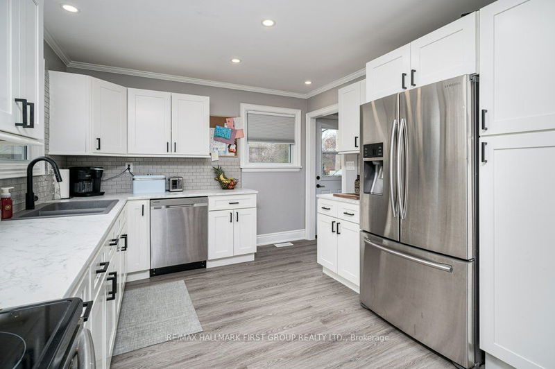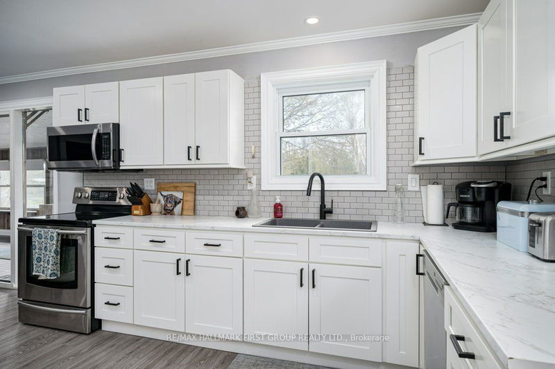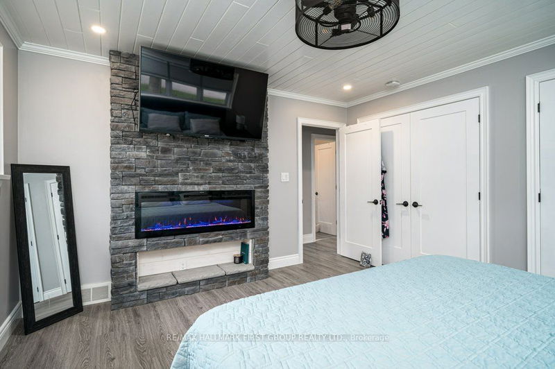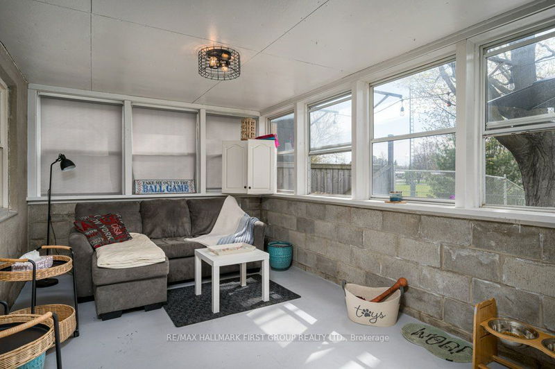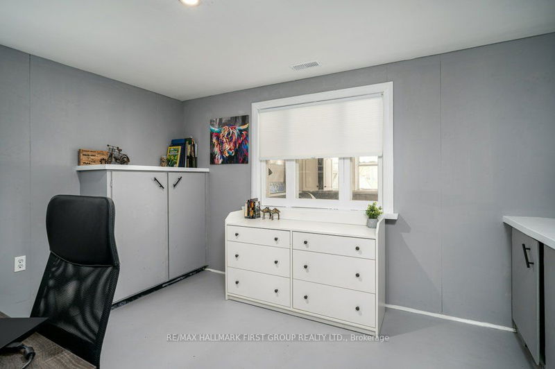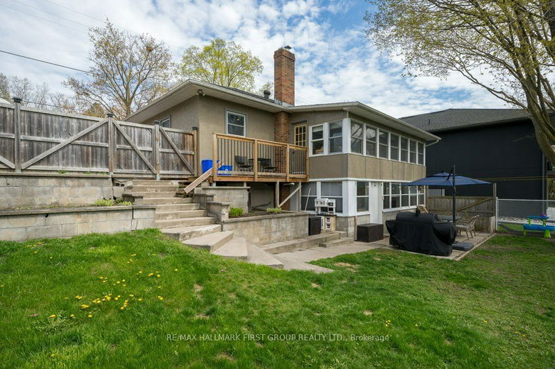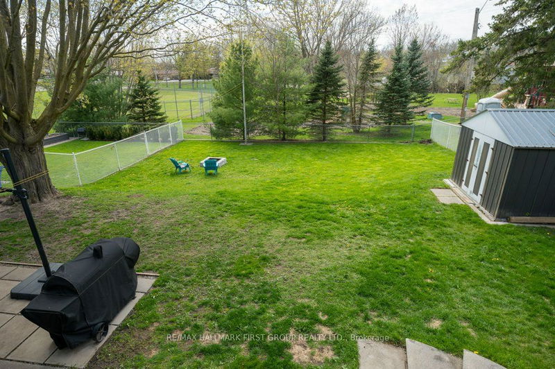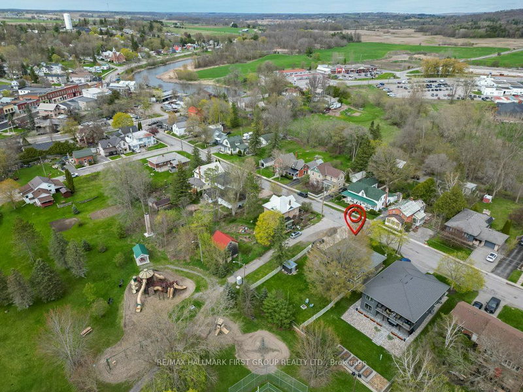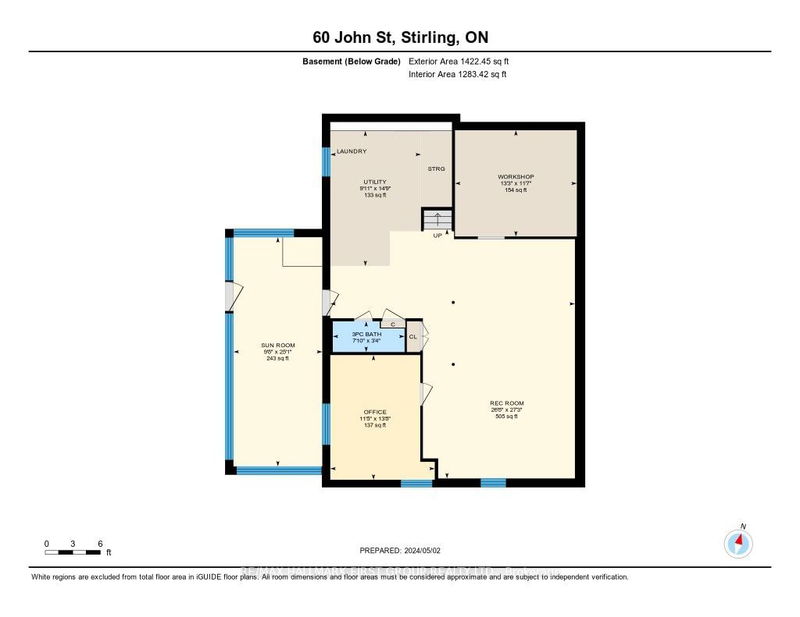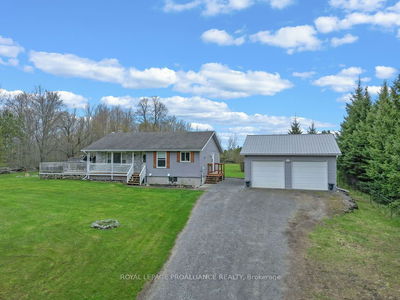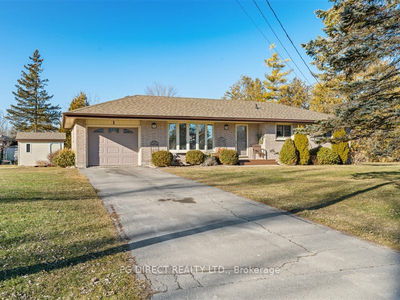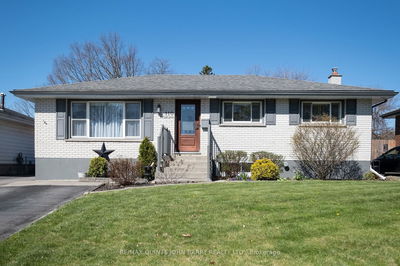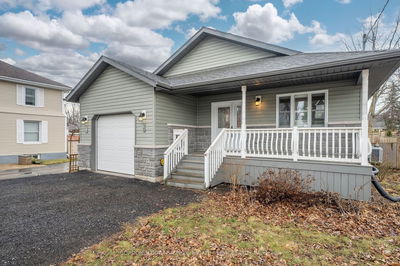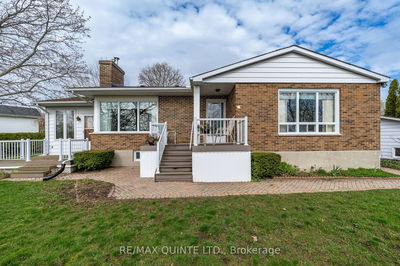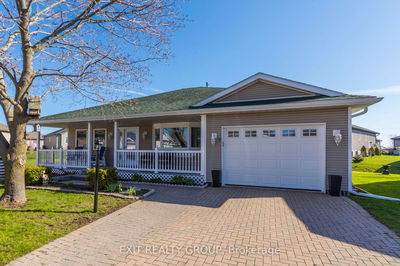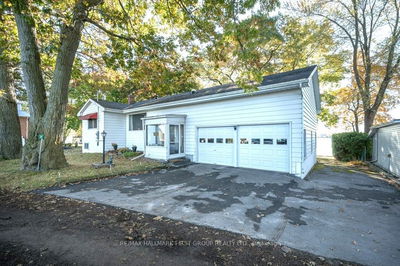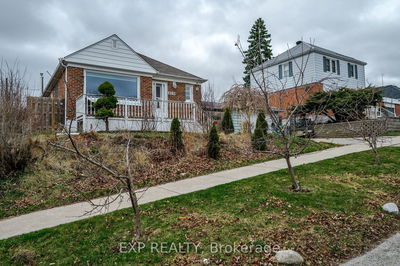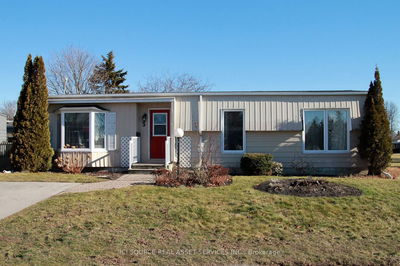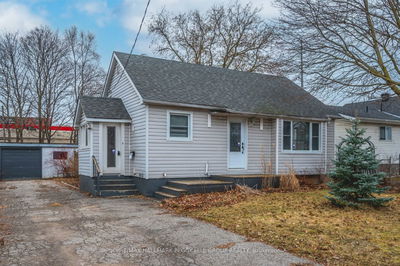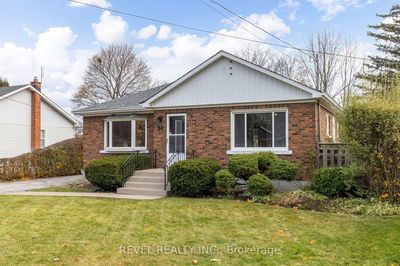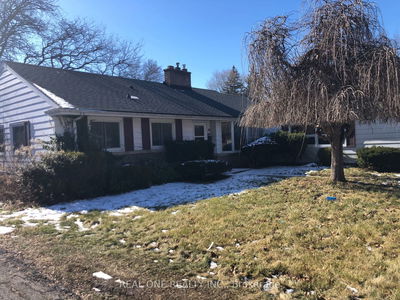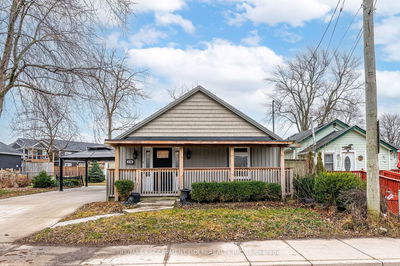Nestled in the heart of Stirling, this charming 3-bedroom, 1.5-bathroom bungalow exudes warmth and character. Recently renovated, it boasts a fresh newer kitchen, an inviting open-concept layout, and an updated bathroom. A stunning fireplace graces the primary bedroom. The home offers the perfect blend of indoor-outdoor living, with two enclosed sunrooms and a walk-out basement presenting endless possibilities a recreational haven or potential in-law suite. Step outside, and you'll find yourself embraced by the tranquility of Henry Street Park, where playful laughter mingles with the soothing sound of a nearby stream. The fully fenced yard, complete with a patio space, beckons for gatherings. With floor plans and a virtual tour at your fingertips, exploring this haven from the comfort of your home is effortless. It's more than just a house; it's a sanctuary waiting to be cherished.
부동산 특징
- 등록 날짜: Thursday, May 02, 2024
- 가상 투어: View Virtual Tour for 60 John Street
- 도시: Stirling-Rawdon
- 중요 교차로: County Road 14 To John Street
- 전체 주소: 60 John Street, Stirling-Rawdon, K0K 3E0, Ontario, Canada
- 거실: Main
- 주방: Main
- 리스팅 중개사: Re/Max Hallmark First Group Realty Ltd. - Disclaimer: The information contained in this listing has not been verified by Re/Max Hallmark First Group Realty Ltd. and should be verified by the buyer.









