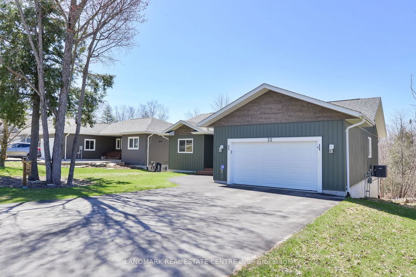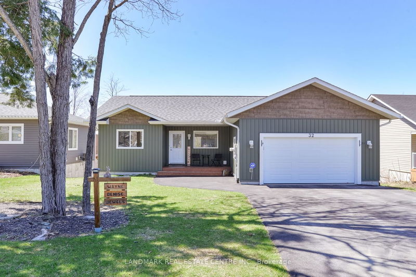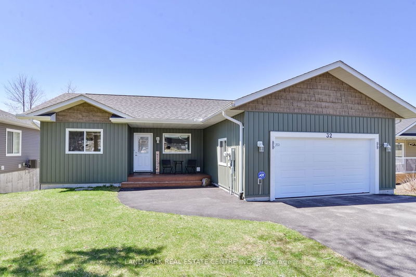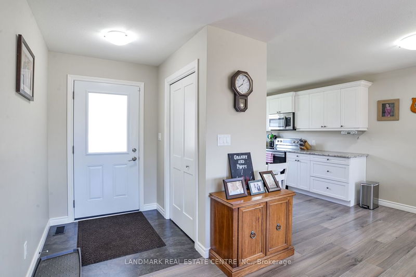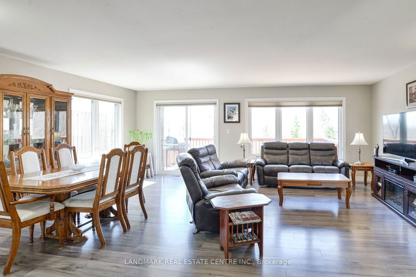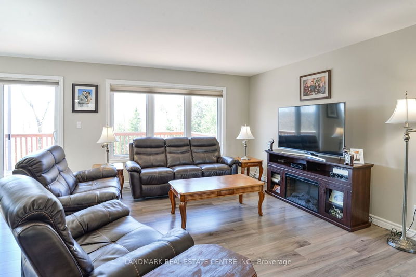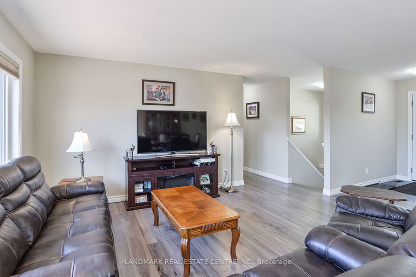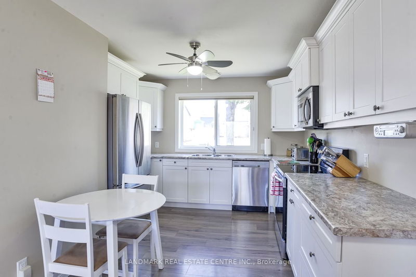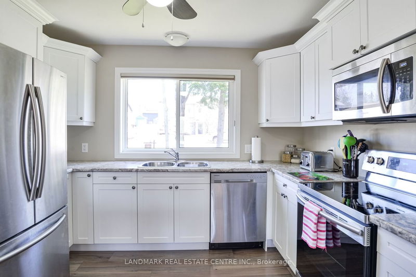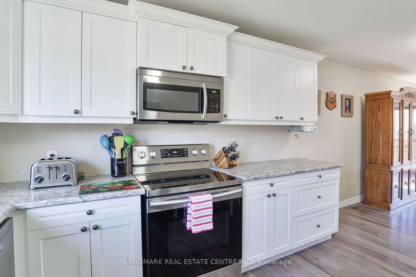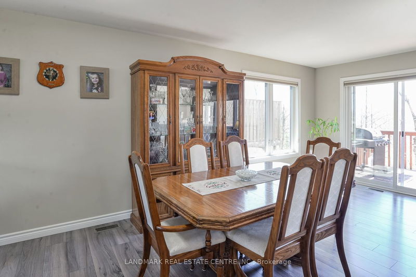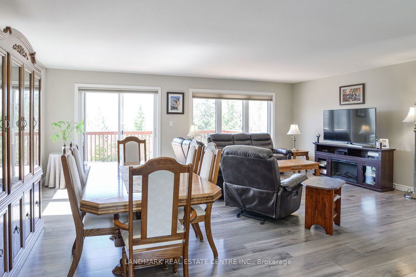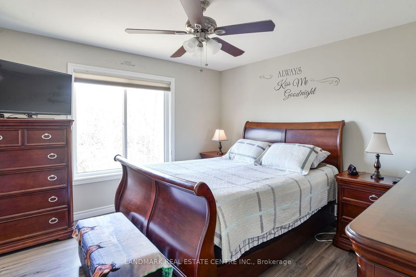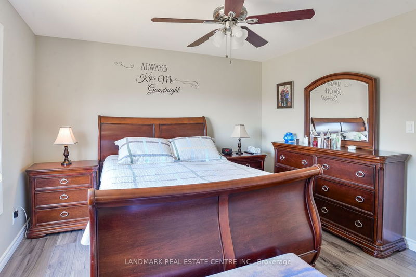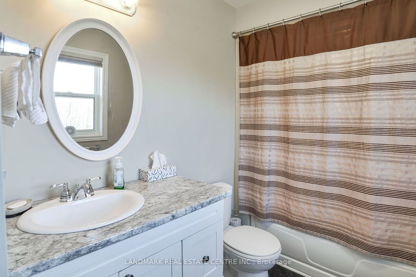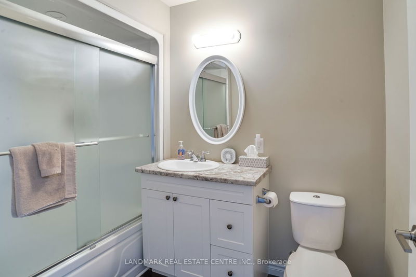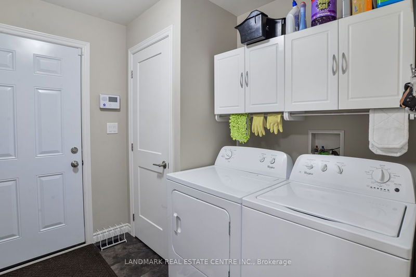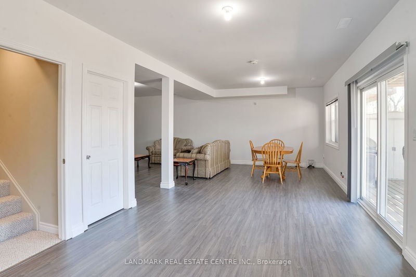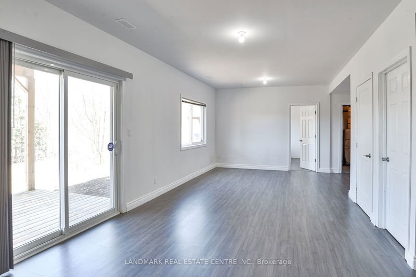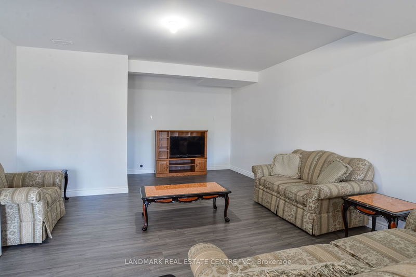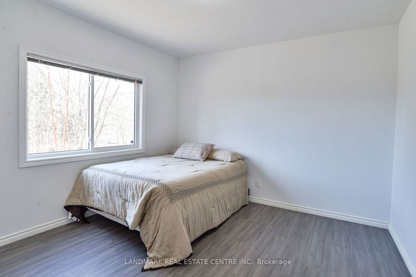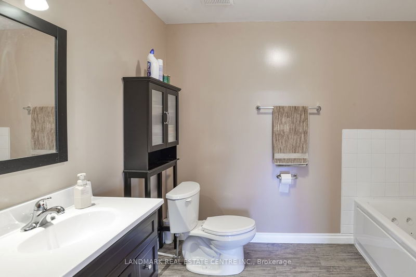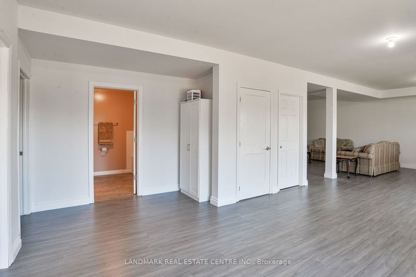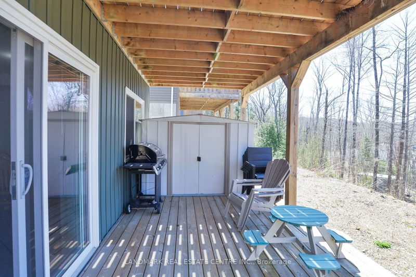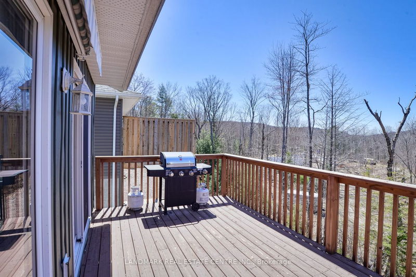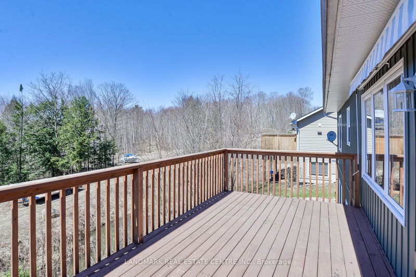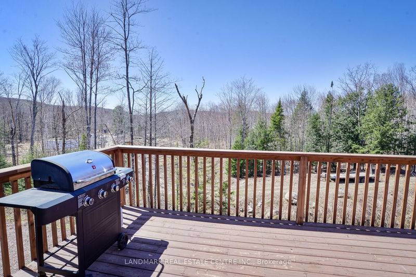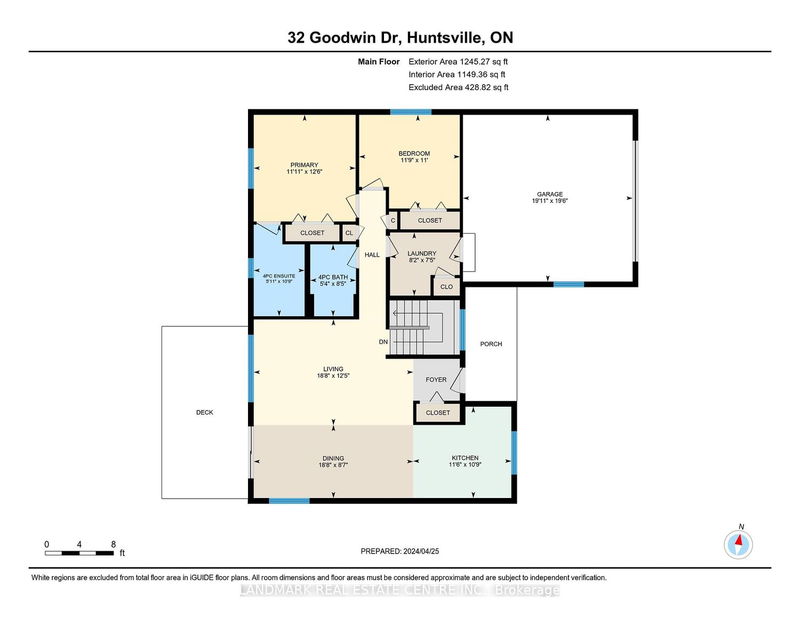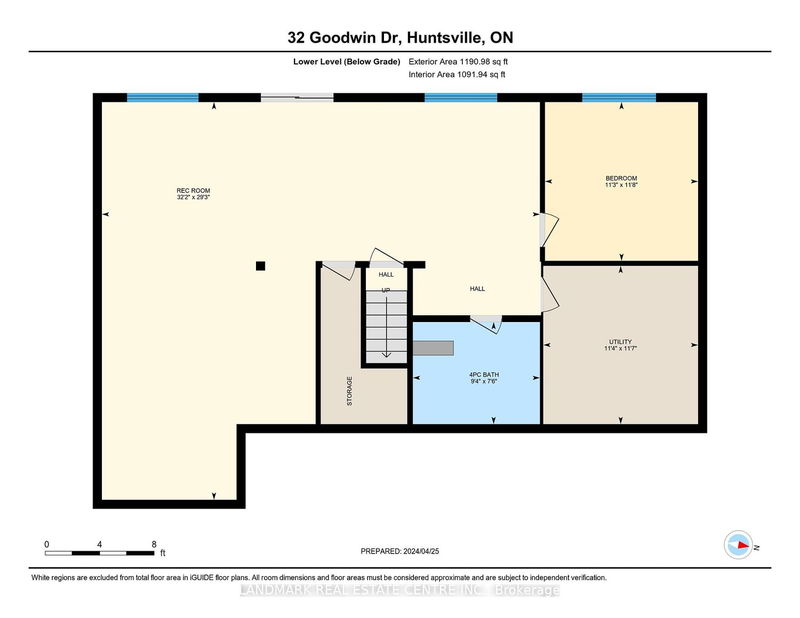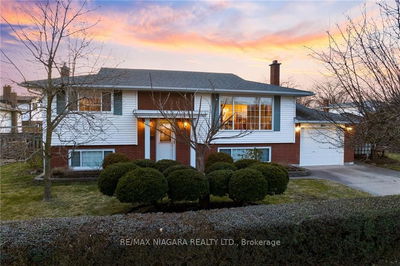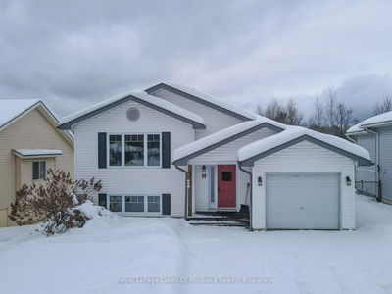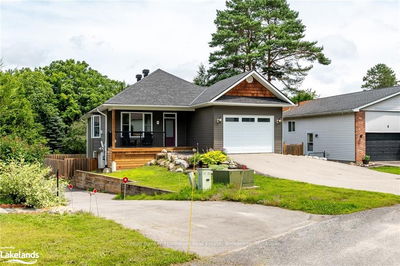Nestled in Huntsville, this spacious detached home features 2 plus 1 bedrooms and 3 washrooms. The home is located in a high-demand area of Huntsville with a car garage, main floor living room combined with dining room, and a family-size kitchen with a breakfast area. Smooth ceilings throughout, large primary bedroom with a walk-in closet and 4-piece ensuite. No carpet. Upon entering this home, you will be captivated by the open concept design. Lower level recreational room, one bedroom walkout basement, 4-piece washroom with Jacuzzi tub, and smooth 10-foot-high ceilings in the basement. 200 amps electric panel with a separate electric panel in the garage. Big deck from the breakfast area, good potential for extra income from the basement. The seller installed a water line and drain for a basement kitchen. Prime location in high demand area. Perfect as a primary residence or investment property.
부동산 특징
- 등록 날짜: Thursday, May 02, 2024
- 가상 투어: View Virtual Tour for 32 Goodwin Drive
- 도시: Huntsville
- 전체 주소: 32 Goodwin Drive, Huntsville, P1H 2R3, Ontario, Canada
- 거실: Open Concept, Hardwood Floor
- 리스팅 중개사: Landmark Real Estate Centre Inc. - Disclaimer: The information contained in this listing has not been verified by Landmark Real Estate Centre Inc. and should be verified by the buyer.

