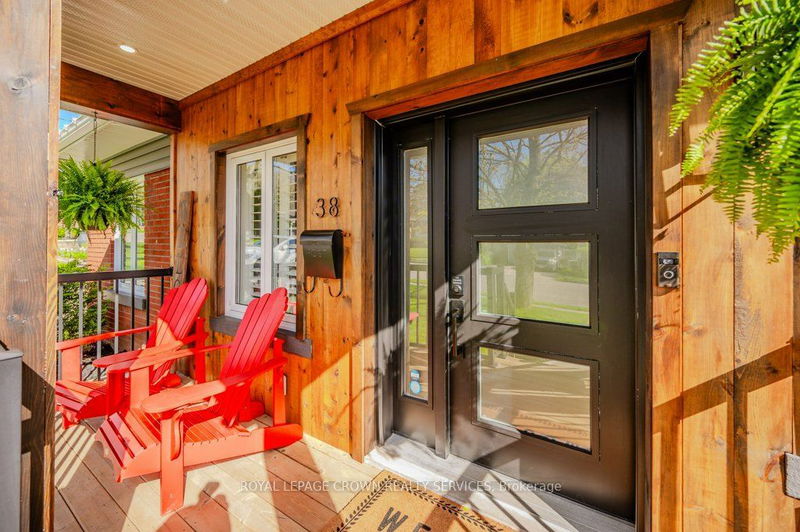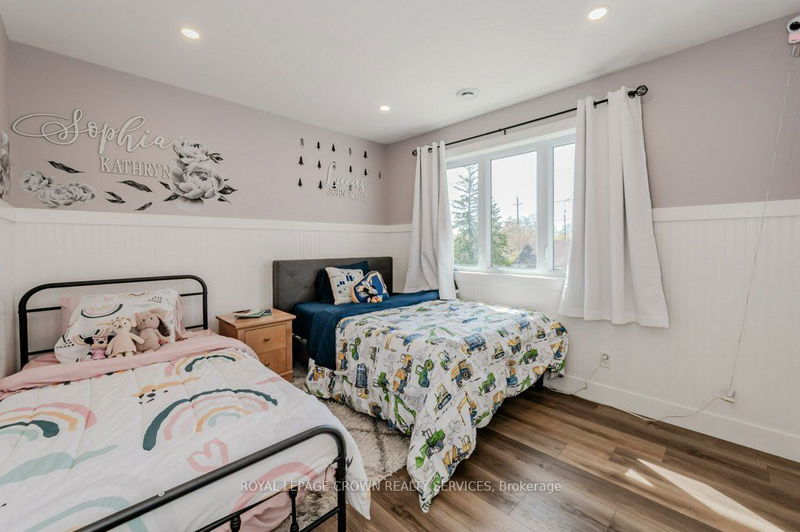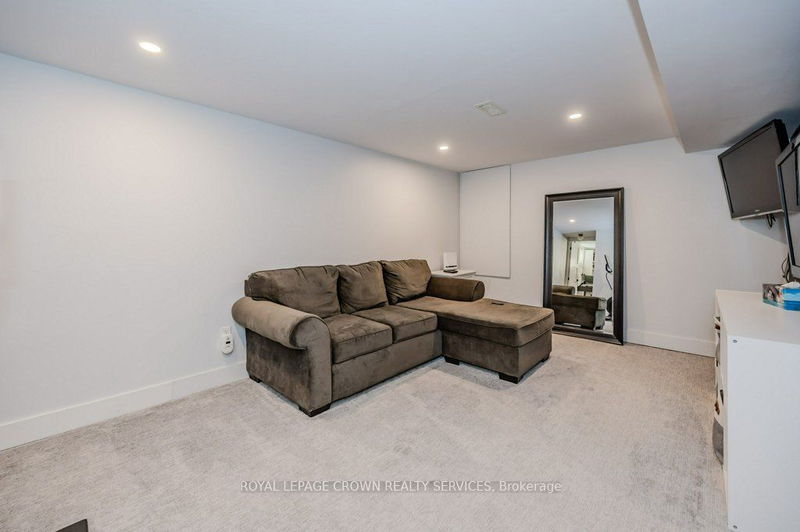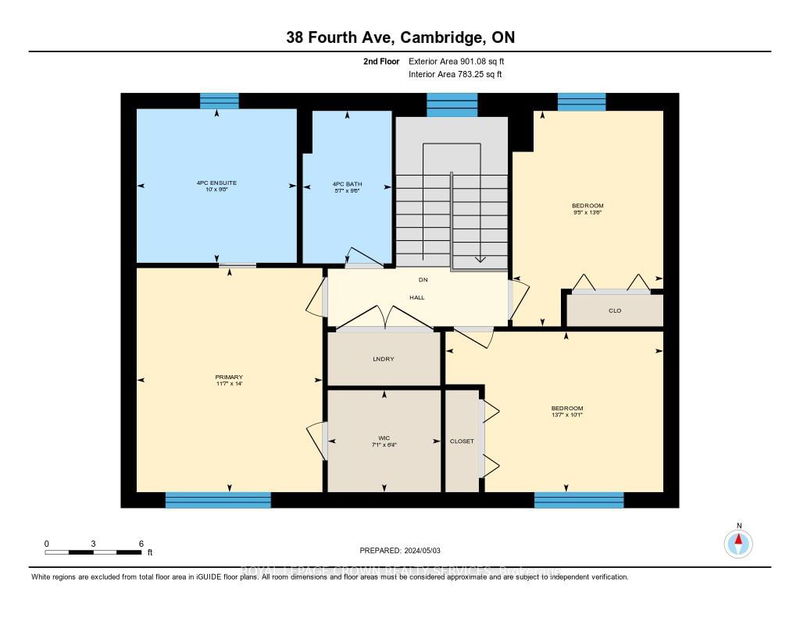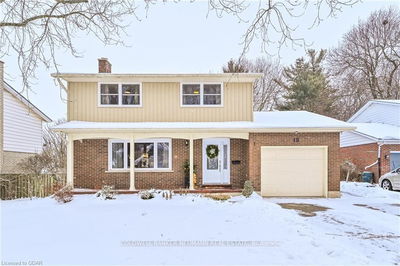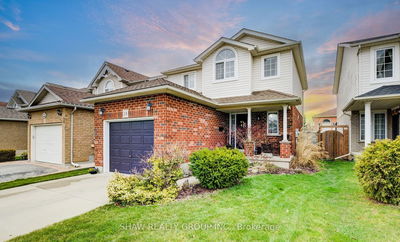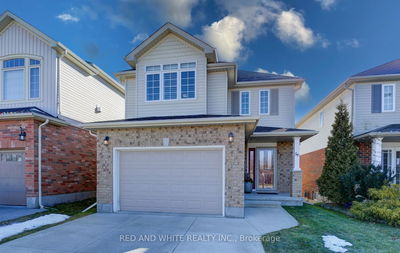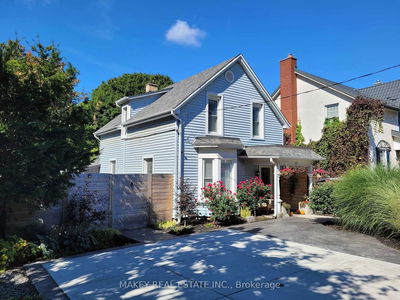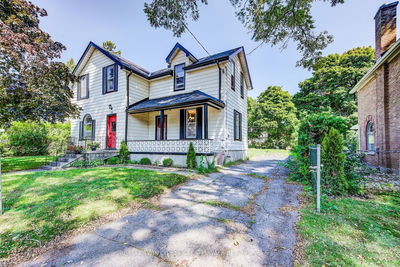Welcome to 38 Fourth Avenue! This beautifully updated home sits in the heart of a family-friendly neighbourhood, and has undergone a top- to-bottom renovation over the past 3 years. Step inside the beautiful open concept main floor and enjoy entertaining in the kitchen with white cabinetry, stainless steel appliances & 3-seater island. Enjoy the bright, airy living room complete with electric fireplace. Keep everyone organized and the house clean with a mudroom off of the kitchen, leading to the back yard, and convenient 4 piece bathroom. This home underwent a complete second floor addition (with permits) in 2021 adding 3 spacious bedrooms, a second floor laundry, 4 piece bathroom, as well as 4 piece ensuite with separate shower, and soaker tub. Never worry about cold feet, as all 3 bathrooms have heated floors. The basement is fully finished complete with a rec room, family room, and a flexible room currently used as an office, but could be a 4th bedroom. The private backyard oasis is perfect for outdoor gatherings and is spacious enough for kids and pets to make use of. Enjoy year-round comfort with new air conditioner and furnace (2021). Convenient access to amenities, including shops, schools, parks, restaurants, and transportation routes. 38 Fourth Avenue really has it all!
부동산 특징
- 등록 날짜: Friday, May 03, 2024
- 도시: Cambridge
- 중요 교차로: St.Andrews St. To Fourth Ave.
- 전체 주소: 38 Fourth Avenue, Cambridge, N1S 2E1, Ontario, Canada
- 거실: Main
- 주방: Main
- 가족실: Bsmt
- 리스팅 중개사: Royal Lepage Crown Realty Services - Disclaimer: The information contained in this listing has not been verified by Royal Lepage Crown Realty Services and should be verified by the buyer.


