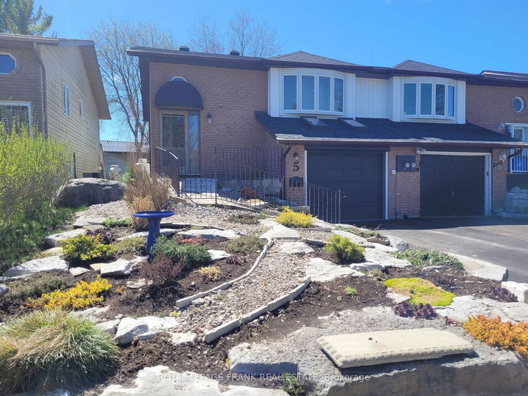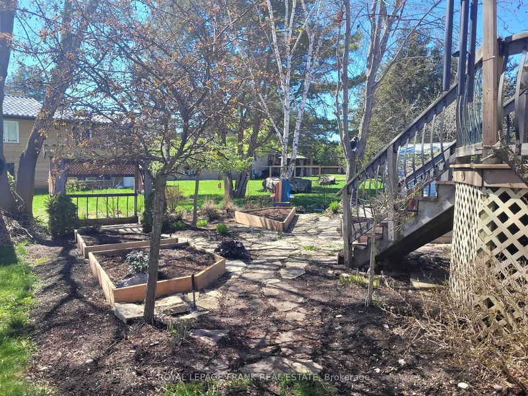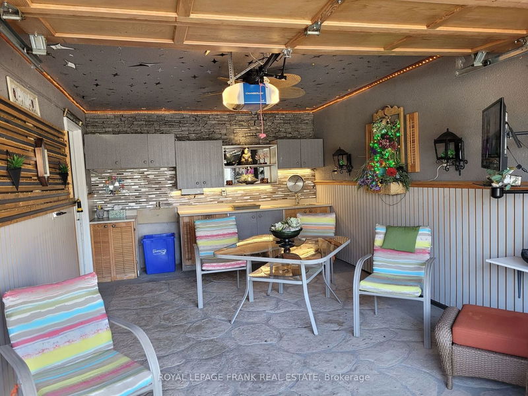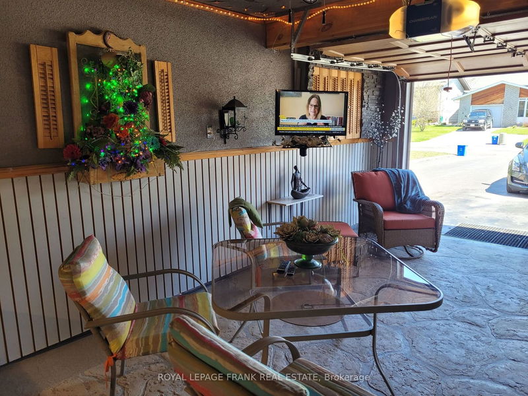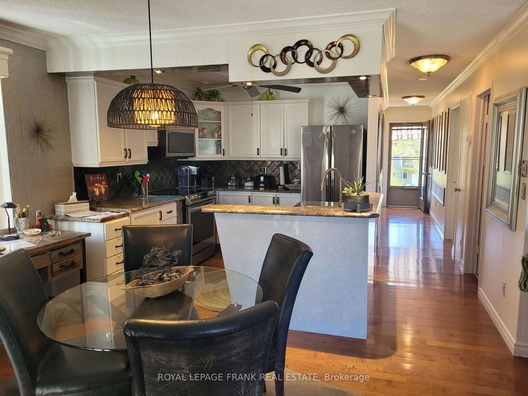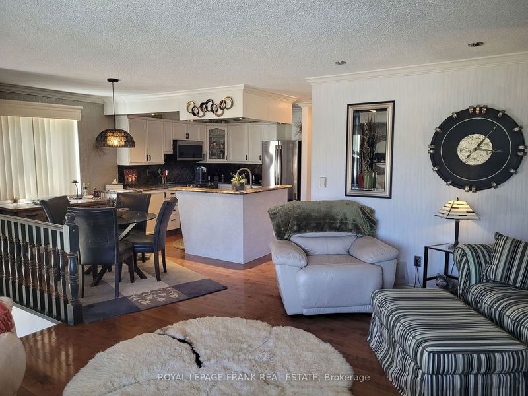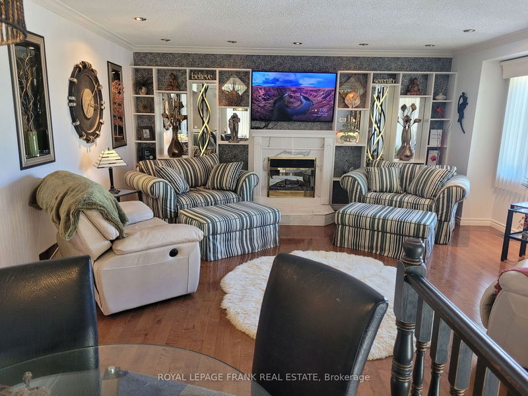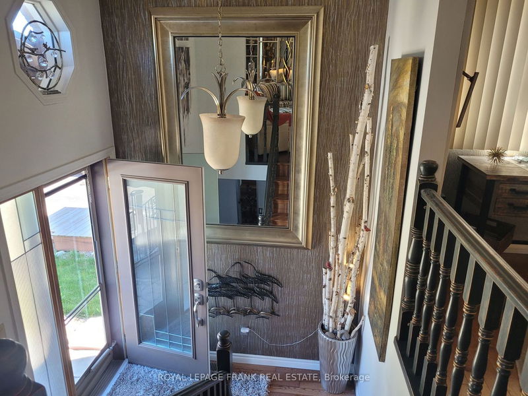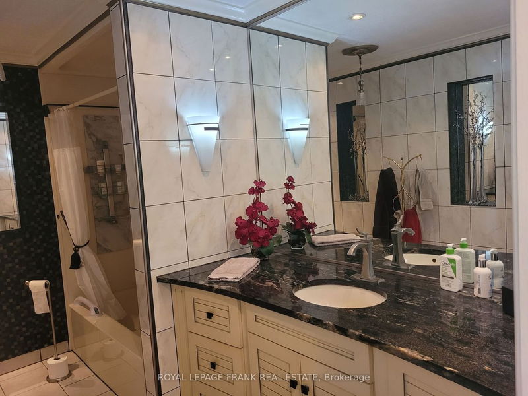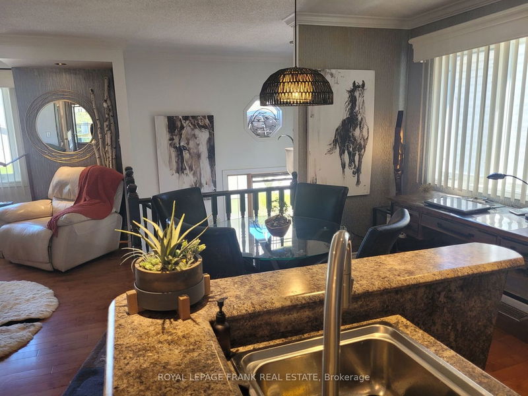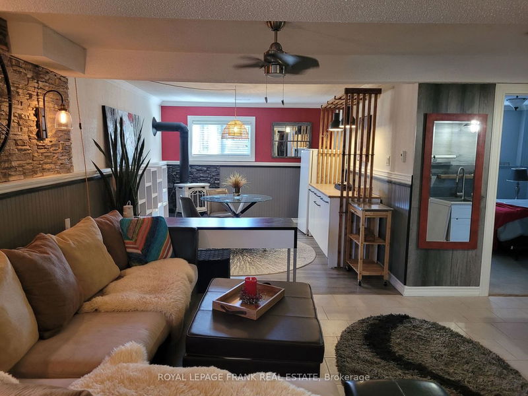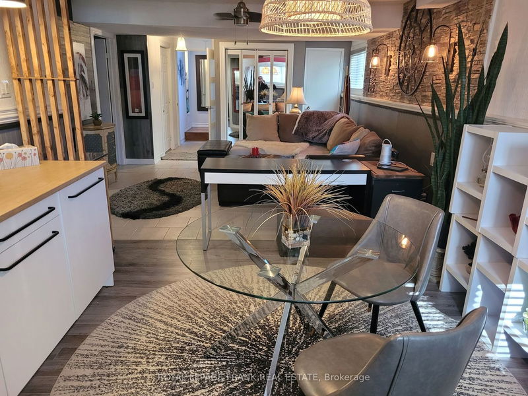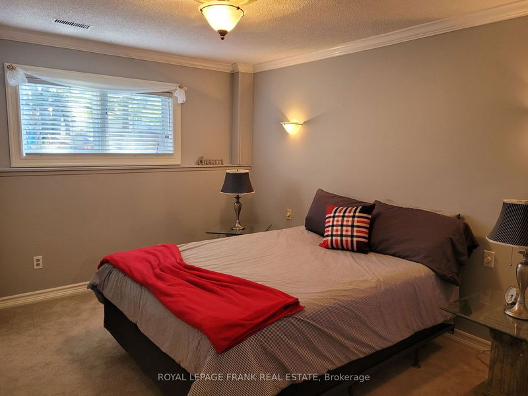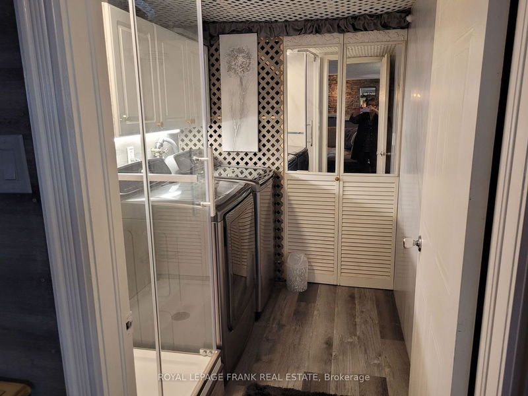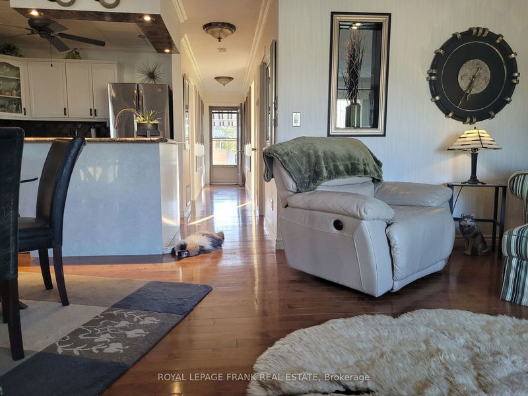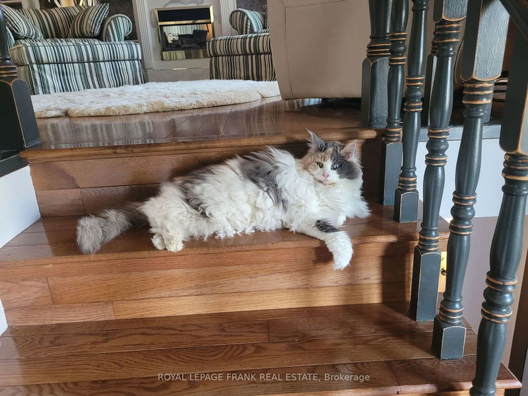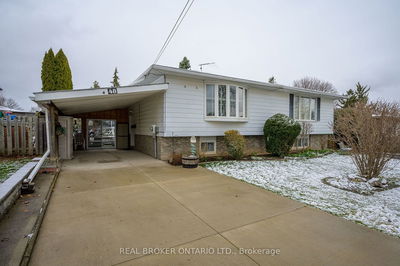Residential Semi-detached fully finished on both levels. Upgrades to Hardwood and Ceramic Flooring. Low maintenance Lot with Rock Gardens, Garden Beds, Irrigation System, Lower Level with Privacy, suitable for extended family. Garage finished and used as Family Room. Includes 5 appliances and move-in Condition. Skittish cat on the Property "DO NOT LET OUT". Exterior Deck: 12'x10'
부동산 특징
- 등록 날짜: Monday, May 06, 2024
- 도시: Kawartha Lakes
- 이웃/동네: Bobcaygeon
- 중요 교차로: Cedartree Lane & Hwy 36N
- 전체 주소: 5 Birch Crescent, Kawartha Lakes, K0M 1A0, Ontario, Canada
- 거실: Main
- 주방: Main
- 리스팅 중개사: Royal Lepage Frank Real Estate - Disclaimer: The information contained in this listing has not been verified by Royal Lepage Frank Real Estate and should be verified by the buyer.

